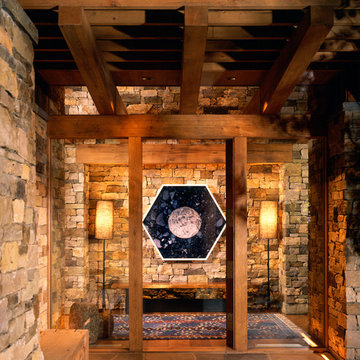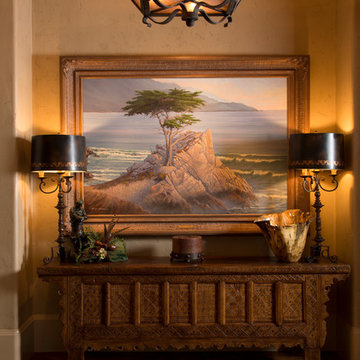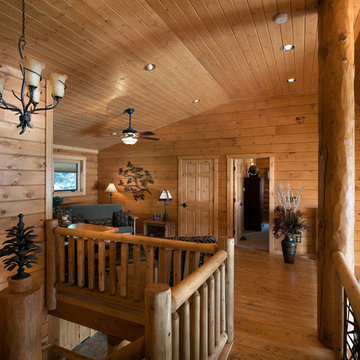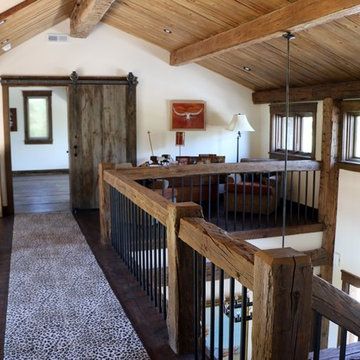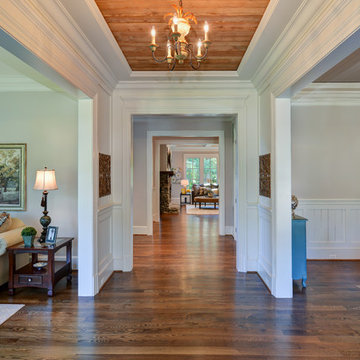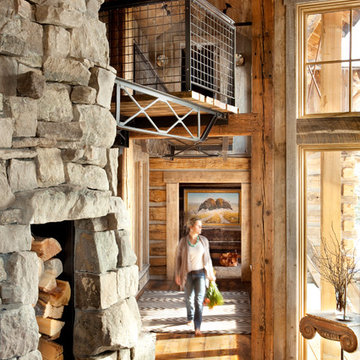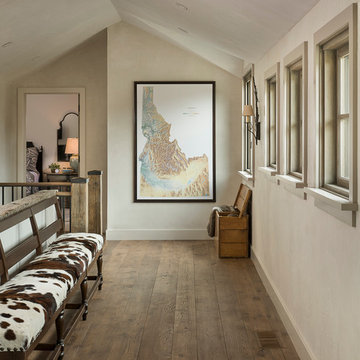Idées déco de couloirs montagne
Trier par :
Budget
Trier par:Populaires du jour
81 - 100 sur 582 photos
1 sur 3
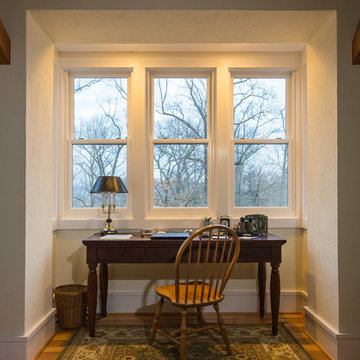
Inspiration pour un couloir chalet de taille moyenne avec un mur blanc, un sol en bois brun et un sol marron.
Trouvez le bon professionnel près de chez vous
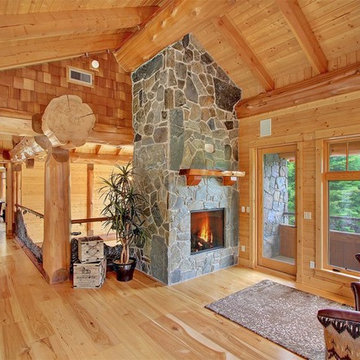
On the other side of the loft is more seating and a small stone fireplace.
Réalisation d'un couloir chalet de taille moyenne avec un mur marron et parquet clair.
Réalisation d'un couloir chalet de taille moyenne avec un mur marron et parquet clair.
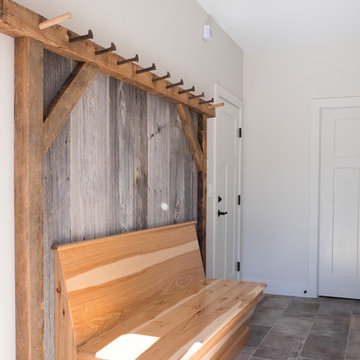
Aménagement d'un couloir montagne de taille moyenne avec un mur blanc et un sol en carrelage de céramique.
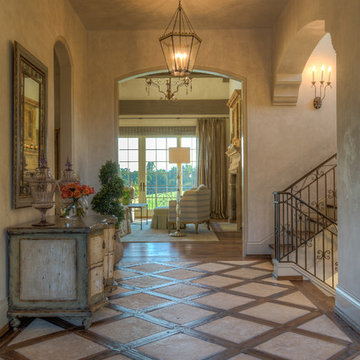
Jon Golden
Aménagement d'un couloir montagne de taille moyenne avec un mur beige et un sol en carrelage de céramique.
Aménagement d'un couloir montagne de taille moyenne avec un mur beige et un sol en carrelage de céramique.
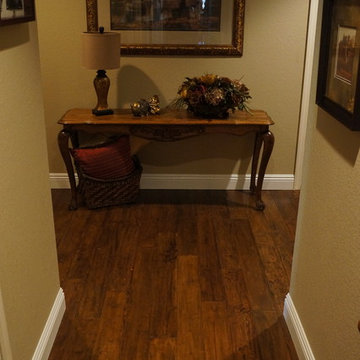
Réalisation d'un couloir chalet de taille moyenne avec un mur marron, parquet foncé et un sol marron.
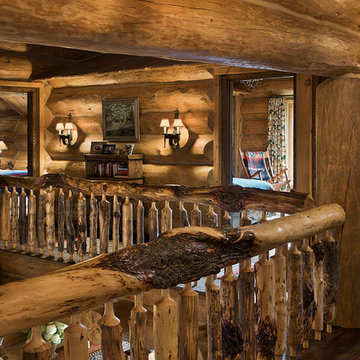
Roger Wade, photographer
Réalisation d'un très grand couloir chalet avec un mur marron et parquet foncé.
Réalisation d'un très grand couloir chalet avec un mur marron et parquet foncé.
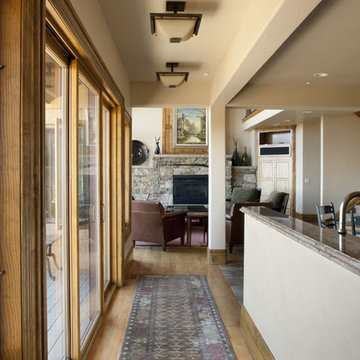
© 2011 Tim Murphy Foto Imagery
Aménagement d'un petit couloir montagne avec un mur beige et un sol en bois brun.
Aménagement d'un petit couloir montagne avec un mur beige et un sol en bois brun.
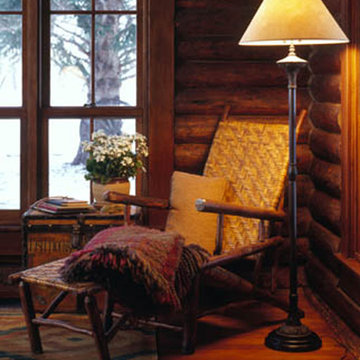
Located near Ennis, Montana, this cabin captures the essence of rustic style while maintaining modern comforts.
Jack Watkins’ father, the namesake of the creek by which this home is built, was involved in the construction of the Old Faithful Lodge. He originally built the cabin for he and his family in 1917, with small additions and upgrades over the years. The new owners’ desire was to update the home to better facilitate modern living, but without losing the original character. Windows and doors were added, and the kitchen and bathroom were completely remodeled. Well-placed porches were added to further integrate the interior spaces to their adjacent exterior counterparts, as well as a mud room—a practical requirement in rural Montana.
Today, details like the unique juniper handrail leading up to the library, will remind visitors and guests of its historical Western roots.
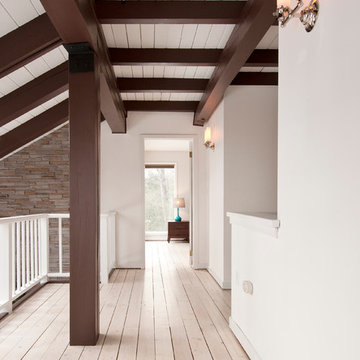
photo by Deborah DeGraffenreid
Cette photo montre un couloir montagne de taille moyenne avec un mur blanc et parquet clair.
Cette photo montre un couloir montagne de taille moyenne avec un mur blanc et parquet clair.
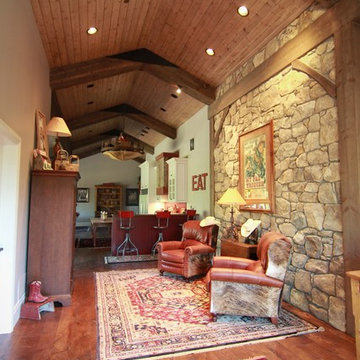
This home sits in the foothills of the Rocky Mountains in beautiful Jackson Wyoming. Natural elements like stone, wood and leather combined with a warm color palette give this barn apartment a rustic and inviting feel. The footprint of the barn is 36ft x 72ft leaving an expansive 2,592 square feet of living space in the apartment as well as the barn below. Custom touches were added by the client with the help of their builder and include a deck off the side of the apartment with a raised dormer roof, roll-up barn entry doors and various decorative details. These apartment models can accommodate nearly any floor plan design you like. Posts that are located every 12ft support the structure meaning that walls can be placed in any configuration and are non-load baring.
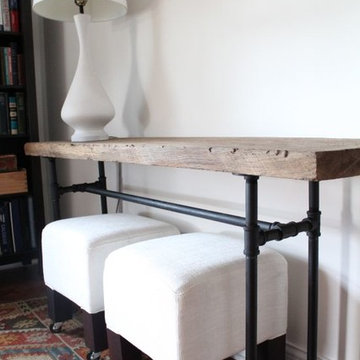
Beautiful Reclaimed Wood Console Table with pipes.
60" x 10" x 32"
Available in any size and many different finishes.
Inspiration pour un couloir chalet.
Inspiration pour un couloir chalet.
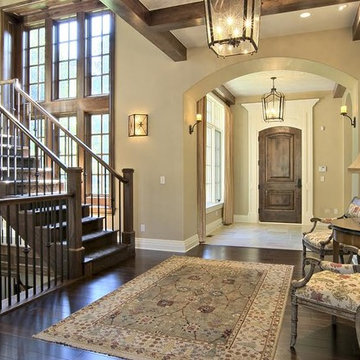
Réalisation d'un couloir chalet de taille moyenne avec un mur beige et parquet foncé.
Idées déco de couloirs montagne
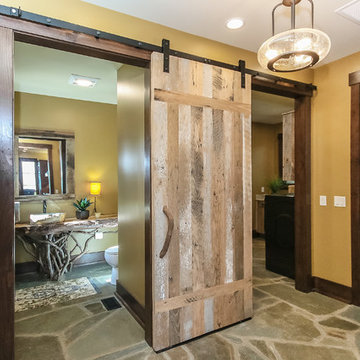
Réalisation d'un couloir chalet de taille moyenne avec un mur jaune et un sol en ardoise.
5
