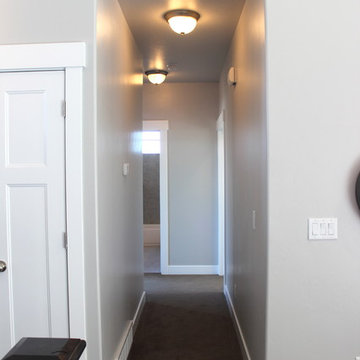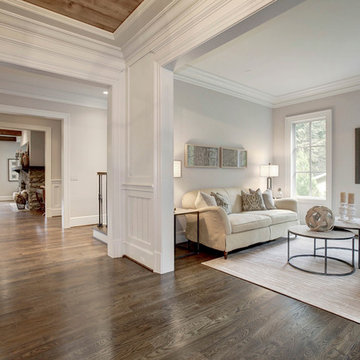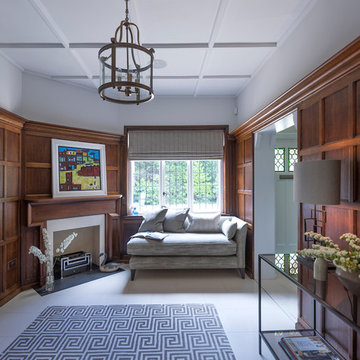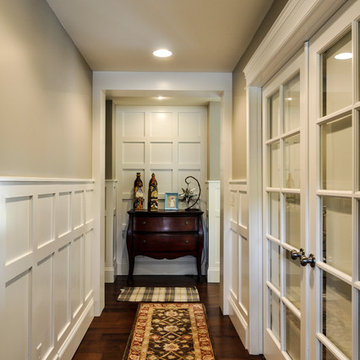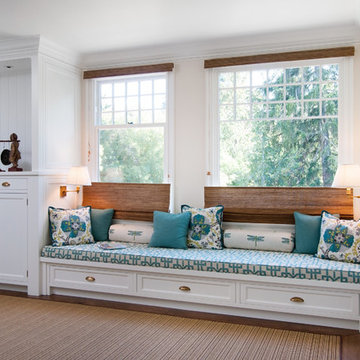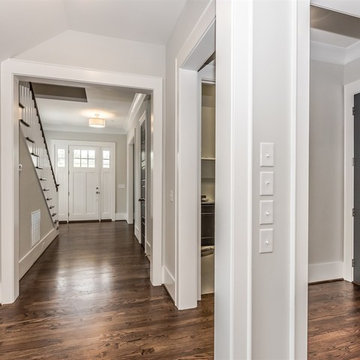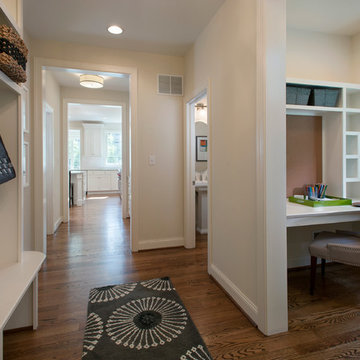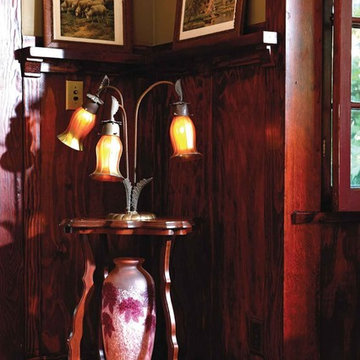Idées déco de couloirs craftsman
Trier par :
Budget
Trier par:Populaires du jour
61 - 80 sur 603 photos
1 sur 3
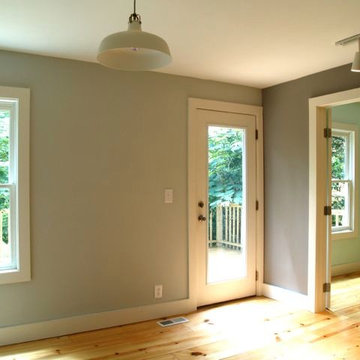
We completely reconfigured the downstairs spaces of this hillside home to house a master bedroom (shown at right), a laundry room, a secondary ensuite bedroom and access to a back deck (shown at center.) This oversized hallway at the bottom of the stairs (situated outside of camera view at right) acted as the "Grand Central Station" from which all activity flowed!
Trouvez le bon professionnel près de chez vous
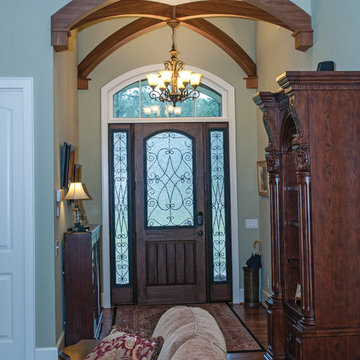
This Arts and Crafts styled sprawling ranch has much to offer the modern homeowner.
Inside, decorative ceilings top nearly every room, starting with the 12’ ceiling in the foyer. The dining room has a large, front facing window and a buffet nook for furniture. The gourmet kitchen includes a walk-in pantry, island, and a pass-through to the great room. A casual breakfast room leads to the screened porch, offering year- round outdoor living with a fireplace.
Each bedroom features elegant ceiling treatments, a walk-in closet, and full bathroom. A large utility room with a sink is conveniently placed down the hall from the secondary bedrooms.
The well-appointed master suite includes porch access, two walk-in closets, and a secluded sitting room surrounded by rear views. The master bathroom is a spa-like retreat with dual vanities, a walk-in shower, built-ins and a vaulted ceiling.
A three car garage with extra storage adds space for a golf cart or third automobile, with a bonus room above providing nearly 800 square feet of space for future expansion.
G. Frank Hart Photography: http://www.gfrankhartphoto.com
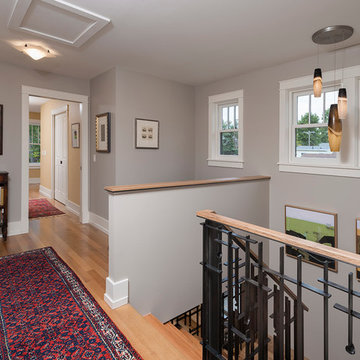
A fresh look even at the top of the stairs. The custom designed and built staircase is a piece of art and the central focal point in this LEED Platinum Certified home in Ann Arbor, Michigan. Staircase design by John Walters of MetaloffMain.com in Jackson Hole, Wyoming.
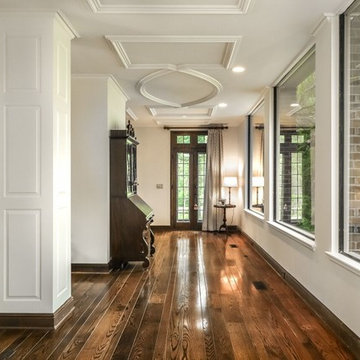
Cette image montre un couloir craftsman de taille moyenne avec un mur blanc, parquet foncé et un sol marron.
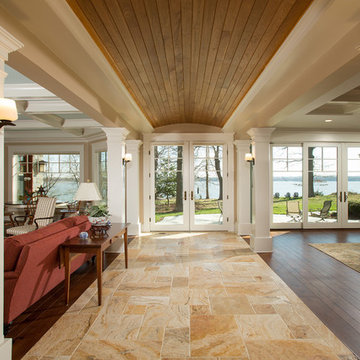
© Greg Hadley Photography
Idée de décoration pour un très grand couloir craftsman avec un sol en travertin, un mur beige et un sol beige.
Idée de décoration pour un très grand couloir craftsman avec un sol en travertin, un mur beige et un sol beige.
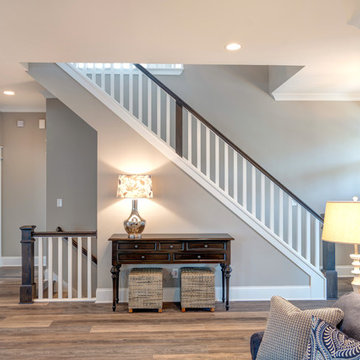
The complimentary wood tones throughout the main level bring a rustic style to this otherwise modern space.
Photo Credit: Tom Graham
Inspiration pour un couloir craftsman.
Inspiration pour un couloir craftsman.
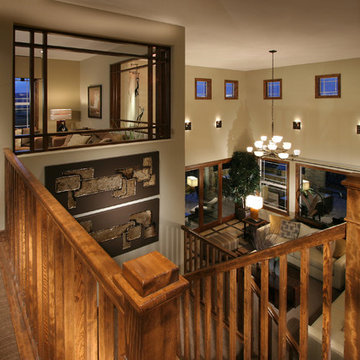
Hallway, stair case and loft overlooking the family room of the Serenity Star model home in BackCountry.
Cette image montre un couloir craftsman.
Cette image montre un couloir craftsman.
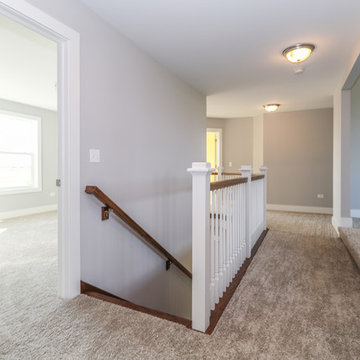
DJK Custom Homes
Cette image montre un couloir craftsman avec un mur gris et moquette.
Cette image montre un couloir craftsman avec un mur gris et moquette.
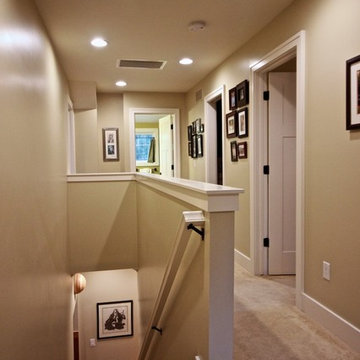
View down the back 'service hall' which connects the entry foyer to the kitchen. Doorway on the left in foreground accesses the pantry, and the one mid-hallway is the powder bath (see other photos, this set).
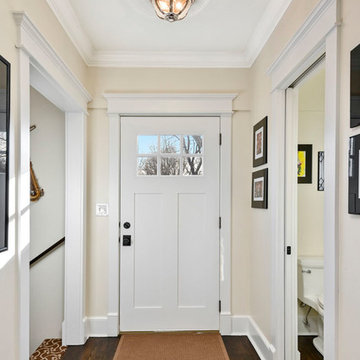
Rear Entry
Réalisation d'un petit couloir craftsman avec un mur blanc, parquet foncé et un sol marron.
Réalisation d'un petit couloir craftsman avec un mur blanc, parquet foncé et un sol marron.
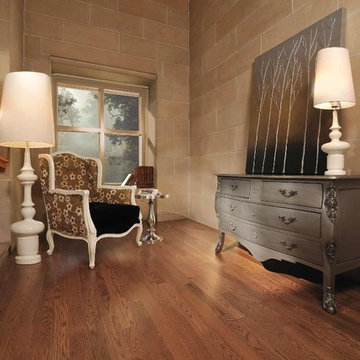
Cette photo montre un grand couloir craftsman avec un mur beige, un sol en bois brun et un sol marron.
Idées déco de couloirs craftsman
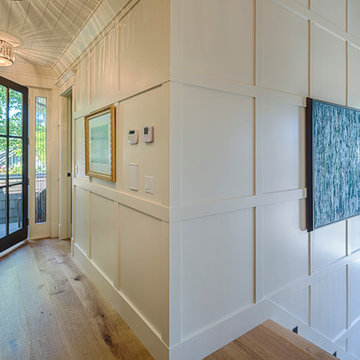
Beyond Beige Interior Design with Tavan Developments | www.beyondbeige.com | Ph: 604-876-3800
Cette image montre un grand couloir craftsman avec un mur blanc et parquet clair.
Cette image montre un grand couloir craftsman avec un mur blanc et parquet clair.
4
