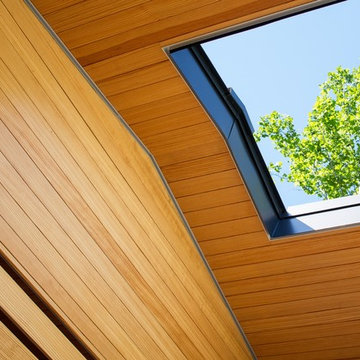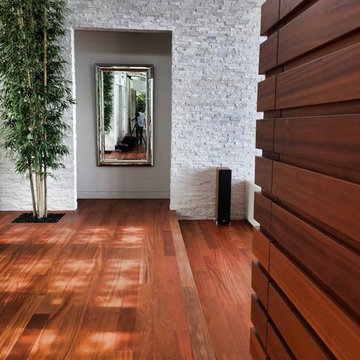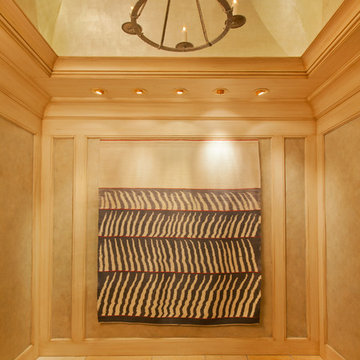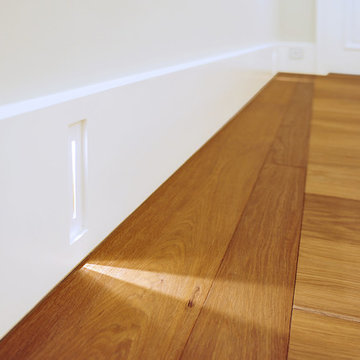Idées déco de couloirs de couleur bois
Trier par :
Budget
Trier par:Populaires du jour
61 - 80 sur 140 photos
1 sur 3
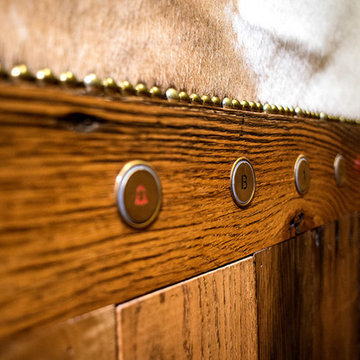
The car operating panel of the elevator was custom made and incorporated into the chair rail. Shannon Fontaine, photographer
Cette photo montre un couloir montagne de taille moyenne.
Cette photo montre un couloir montagne de taille moyenne.
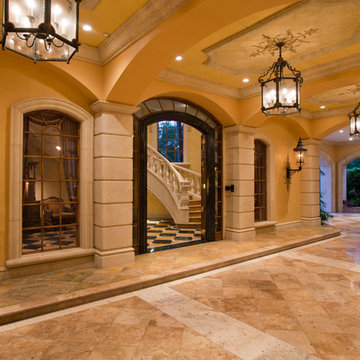
Randall Perry Photography
Inspiration pour un très grand couloir méditerranéen avec un mur jaune et un sol en marbre.
Inspiration pour un très grand couloir méditerranéen avec un mur jaune et un sol en marbre.
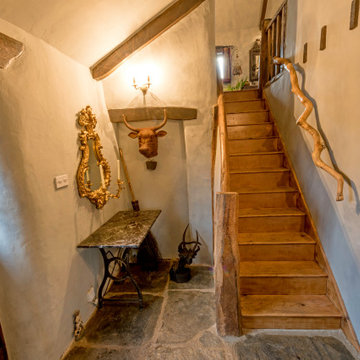
This is the entrance stairway leading to the upstairs lounge. Th cast iron bull head in the alcove is rusted and the handrail is from a fallen oak on the land. The flagstones are the original from the old cow shed.
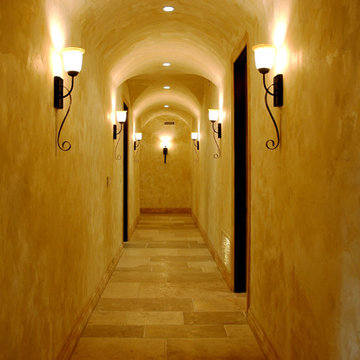
Palladian Style Villa, 4 levels on over 10,000 square feet of Flooring, Wall Frescos, Custom-Made Mosaics and Inlaid Antique Stone, Marble and Terra-Cotta. Hand-Made Textures and Surface Treatment for Fireplaces, Cabinetry, and Fixtures.
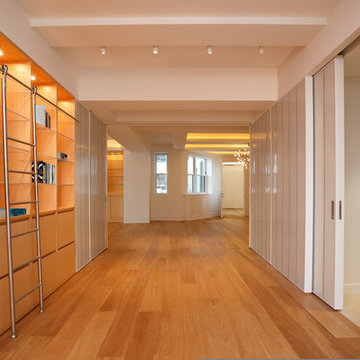
Sliding doors made of translucent Kalwall panels permit light to filter through the apartment. The more industrial material is contrasted by maple built-in cabinetry. photo by Karin Kohlberg
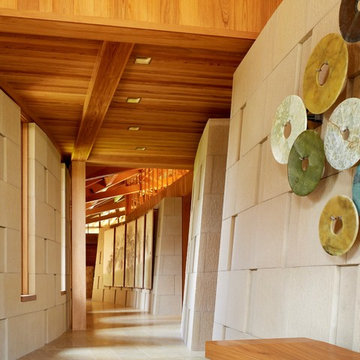
Photography by Joe Fletcher Photo
Idée de décoration pour un couloir ethnique avec un mur beige et un sol beige.
Idée de décoration pour un couloir ethnique avec un mur beige et un sol beige.
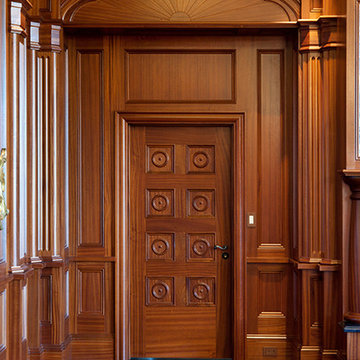
This 11,750 square foot mansion lies in Hillsborough, CA. Working with the existing massing of the home, the design is inspired by traditional architectural forms, utilizing columns and large courtyards to accentuate the grandeur of the residence and its setting.
Extensive traditional casework throughout the home was integrated with the latest in home automation technology, creating a synergy between two forms of luxury that can often conflict.
Taking advantage of the warm and sunny climate, a pool and courtyard were added, designed in a classical style to complement home while providing a world class space for entertaining.
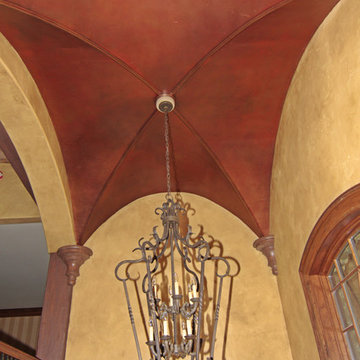
Ribbed vault ceiling with a faux copper finish. Venetian plaster walls. Trim by Martin Bros. Contracting, Inc.
Architectural drawings by Leedy/Cripe Architects; general contracting by Martin Bros. Contracting, Inc.; home design by Design Group; exterior photos by Dave Hubler Photography.
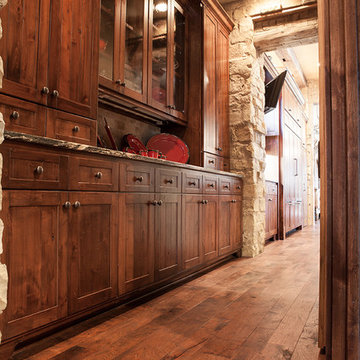
This is a 4"-7" random width Engineered Texas Mesquite hardwood floor. It is naturally a warm red and has amazing character that you don't find anywhere else.
Joe Matteson Photography
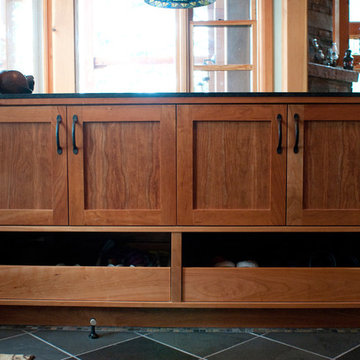
This cherry cabinet with built in shoe and sandal storage was a perfect fit. It sits between two douglas fir beams in behind the breakfast nook. With sliding trays to pull out at the bottom of the cabinet, anyone arriving from the outside deck can keep from misplacing their shoes or sandals. Photo by Split Second Photography
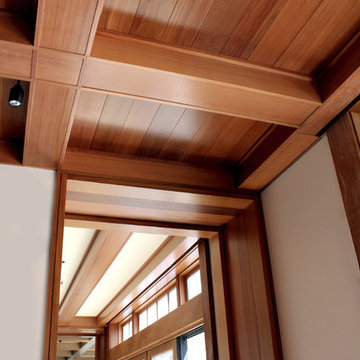
This hall has old growth salvaged redwood ceiling treatment, jambs and box beams.
Exemple d'un couloir chic.
Exemple d'un couloir chic.
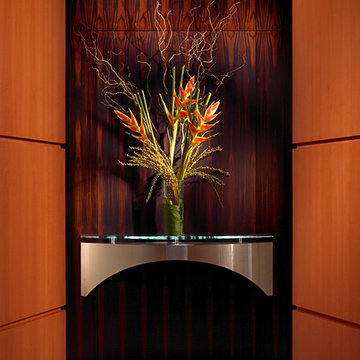
A dramatic entry space contrasted with dark and light woods greets you as you step into your private master suite. Beautiful exotic woods enrich and elevate the space.
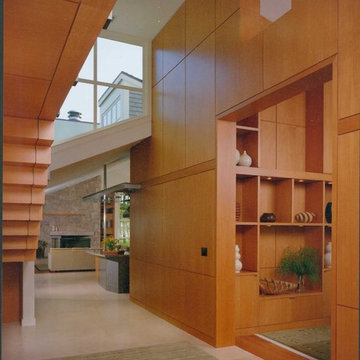
Hallway looking into Living Room (right), Kitchen and Family Room.
Mark Schwartz Photography
Idée de décoration pour un grand couloir design avec un mur beige et un sol en calcaire.
Idée de décoration pour un grand couloir design avec un mur beige et un sol en calcaire.
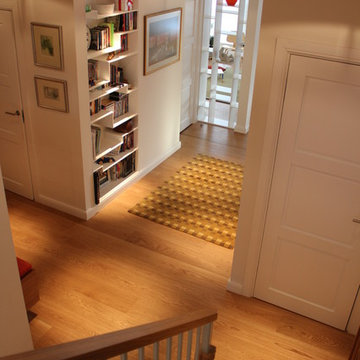
Cette photo montre un grand couloir tendance avec un mur blanc et parquet clair.
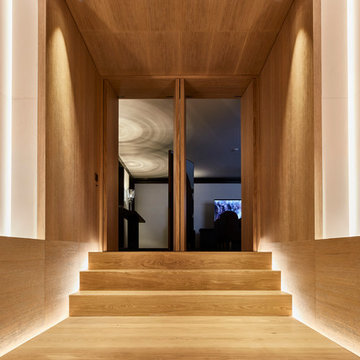
Benedict Dale
Réalisation d'un très grand couloir design avec un mur marron et un sol en bois brun.
Réalisation d'un très grand couloir design avec un mur marron et un sol en bois brun.
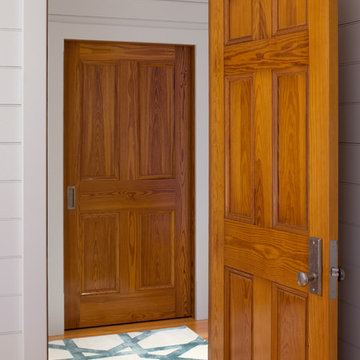
Anthony Crisafulli
Inspiration pour un couloir marin de taille moyenne avec un mur blanc et un sol en bois brun.
Inspiration pour un couloir marin de taille moyenne avec un mur blanc et un sol en bois brun.
Idées déco de couloirs de couleur bois
4
