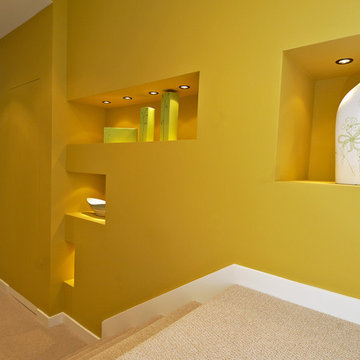Idées déco de couloirs de taille moyenne avec un mur jaune
Trier par :
Budget
Trier par:Populaires du jour
181 - 200 sur 650 photos
1 sur 3
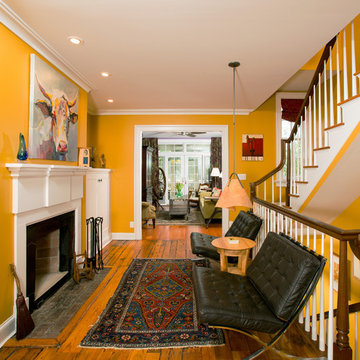
The interior of the house was opened up by relocating the main (centered) stairwell to the right side of the house. Wood from the demolition was salvaged and used to patch the floor in the main hall. The study, hall, and living room (rear) were further connected with widened doorways. In the basement, the kitchen now looks through the family room to the dining room.
Photographer Greg Hadley
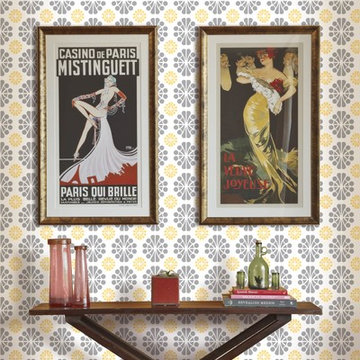
Printed on our light-weight substrate, zeal in white is from our labor of love wallpaper collection which is Class A fire rated. Photo by Brett Armbruster.
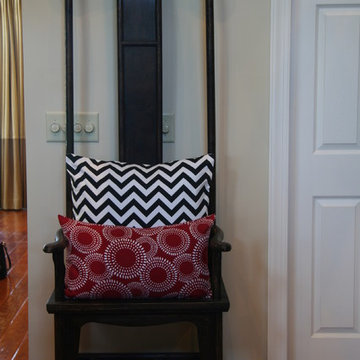
They had an Apartment in Tokyo.
They had an Estate in Dallas.
But what they really wanted was to be, "At the Lake".
So they bought a contractor-built house nestled by a pristine Lake.
They Sighed at the beautiful view. They Sighed at the inside of the house.
They wanted it to feel more like them, more like a home.
SO... they called HOM.
After just 3 Meetings all agreed on what to do!
Make it Warm, Modern, Cozy, and Striking.
The Family left for Tokyo.
And HOM. went to work.
HOM. added a New Metal Railing.
HOM. added reclaimed wooden beams from nearby Barns.
HOM. added Large Original Art Pieces that were interpretations of the Rocks in the nearby Stream running through their Property.
HOM. added multi-functional seating. More Dramatic Lighting. Accessories that were personal but did not over “ooze” the Lake idea. It became a Personal HOM.
A HOM. they wanted, “At the Lake”.
When the Family returned from Tokyo for a Thanksgiving Gathering, all were stunned.
They now had, at last, a HOM. “At the Lake”.
Two Years later... One of the daughters was getting married.
The Parents offered to throw her wedding anywhere in the world she would like.
Her answer was, I want to get married...
"At the Lake".
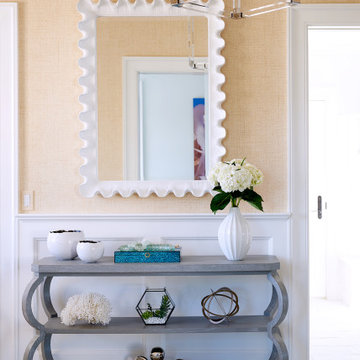
Réalisation d'un couloir marin de taille moyenne avec un mur jaune, parquet foncé et un sol marron.
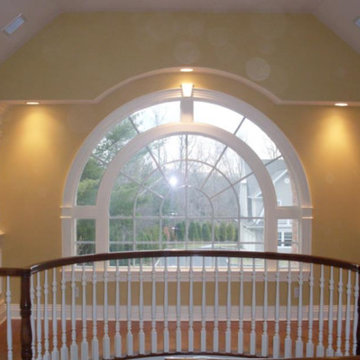
Exemple d'un couloir chic de taille moyenne avec un mur jaune, un sol en bois brun et un sol marron.
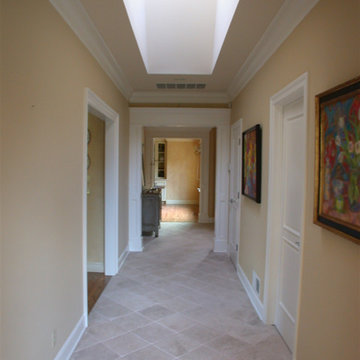
Idées déco pour un couloir classique de taille moyenne avec un mur jaune et un sol en bois brun.
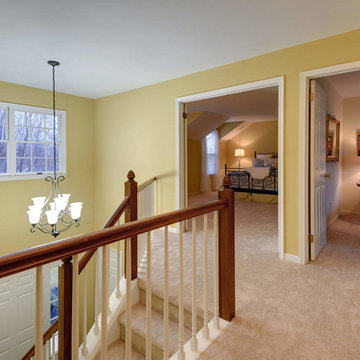
Michael J. Eckstrom Photography
Réalisation d'un couloir tradition de taille moyenne avec un mur jaune et moquette.
Réalisation d'un couloir tradition de taille moyenne avec un mur jaune et moquette.
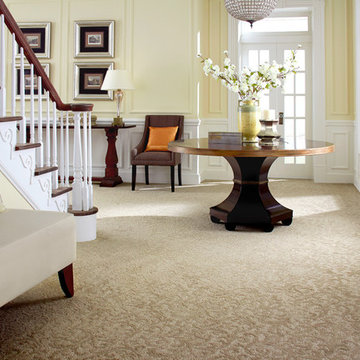
Aménagement d'un couloir classique de taille moyenne avec un mur jaune et moquette.
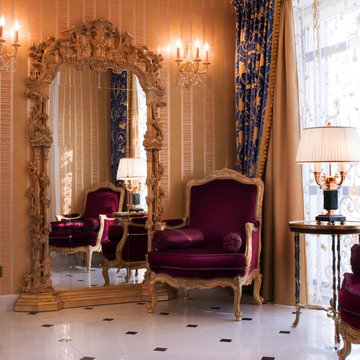
Réalisation d'un couloir tradition de taille moyenne avec un mur jaune et un sol en marbre.
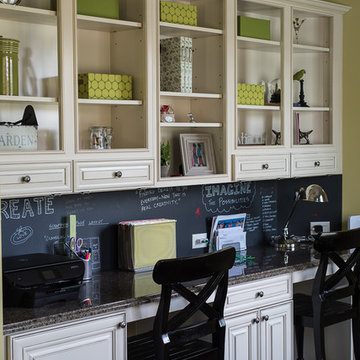
This is a keeping room off of the kitchen area. Great functional built in desk with storage area above. Box pleated valances are across this wall.
Cette image montre un couloir design de taille moyenne avec un mur jaune et parquet foncé.
Cette image montre un couloir design de taille moyenne avec un mur jaune et parquet foncé.

土間空間の活用方法|玄関から北土間に通り土間をつないで|外と内を結びつけてくれる土間空間。昔の土間はほんとうに土でできていましたが、現代の土間は、石やタイルを用いることが多いですが、特徴は蓄熱性能に優れているという点。また、土足でも上足でも、活用は自由な点。ハセガワDesignのどまだんシステムをかけ算すると、真冬でもポッカぽかの土間になれば、一年中開放的に使えます。
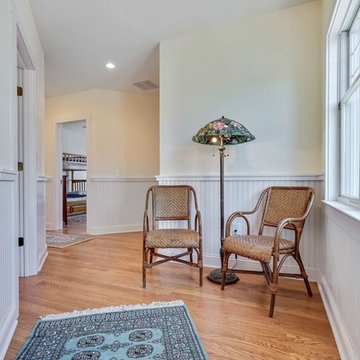
Inspiration pour un couloir craftsman de taille moyenne avec un mur jaune et un sol en bois brun.
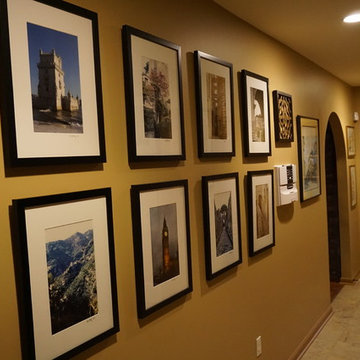
Joanne Kostecky Petito The bar is across from this area of photos so it accesses the living room and the family room.
Réalisation d'un couloir méditerranéen de taille moyenne avec un sol en carrelage de porcelaine, un mur jaune et un sol beige.
Réalisation d'un couloir méditerranéen de taille moyenne avec un sol en carrelage de porcelaine, un mur jaune et un sol beige.
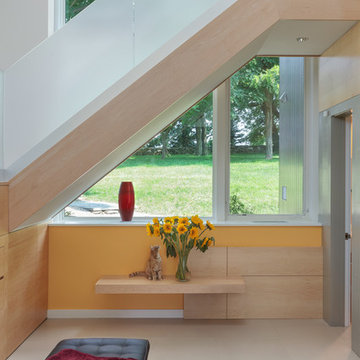
Photographer Peter Peirce
Idée de décoration pour un couloir design de taille moyenne avec un mur jaune, un sol en calcaire et un sol beige.
Idée de décoration pour un couloir design de taille moyenne avec un mur jaune, un sol en calcaire et un sol beige.
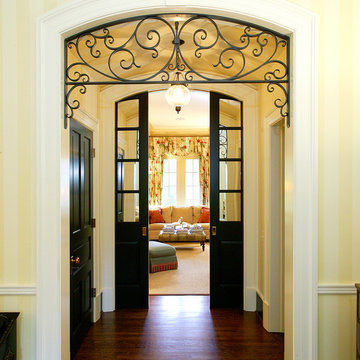
Cette photo montre un couloir méditerranéen de taille moyenne avec un mur jaune et parquet foncé.
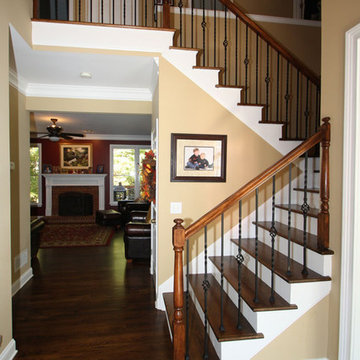
-Prefinished Hardwood Flooring
-Iron Ballasters
-Hardwood Steps
Exemple d'un couloir chic de taille moyenne avec un mur jaune et parquet foncé.
Exemple d'un couloir chic de taille moyenne avec un mur jaune et parquet foncé.
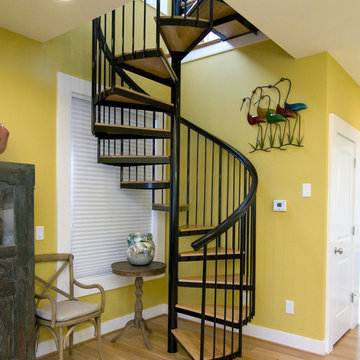
The spiral stairs leads to a bunk house style loft .
Exemple d'un couloir chic de taille moyenne avec parquet clair et un mur jaune.
Exemple d'un couloir chic de taille moyenne avec parquet clair et un mur jaune.
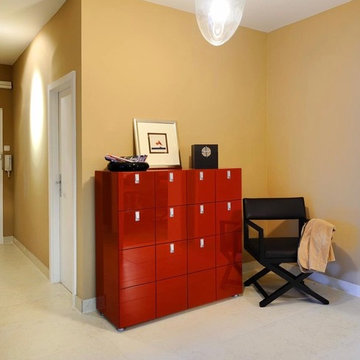
URBAN CHIC | Junggesellenstadtwohnung in München-Bogenhausen:
Die Wohnung im klassischen 50iger Jahre Stil wurde durch ein durchgängiges Farbkonzept sowohl an den Wänden als auch in der Einrichtung aufgewertet.
Das großzügige Schlafzimmer ist durch das Einsetzen einer Wand als Raumteiler mit dem vorhandenen Schrank in 2 Bereiche unterteilt: Ankleide und Schlafbereich. Der Blick vom Bett fällt auf den schönen Baum vor dem Fenster.
Der Wohnraum ist durch ein Regal in Ess-, Sofa- und Fernsehbereich getrennt. Die strengen Leuchten in Verbindung mit den dunklen edlen Möbeln erinnern an die Zeit des Art Déco , genau wie das Sideboard aus hochglanzlackierten Ebenholz von Constantini und den Stühlen aus Esche mit dunkelbraunem Leder von Casa Milano.
Kunst u.a. von Pal Stock gefunden bei Crooma.
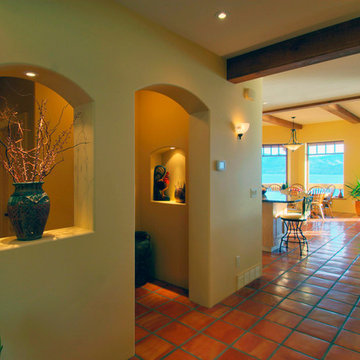
Inspiration pour un couloir sud-ouest américain de taille moyenne avec un mur jaune.
Idées déco de couloirs de taille moyenne avec un mur jaune
10
