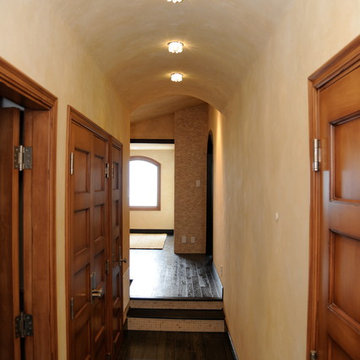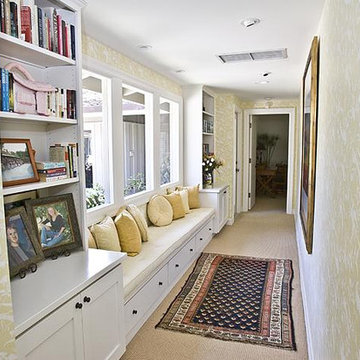Idées déco de couloirs de taille moyenne avec un mur jaune
Trier par :
Budget
Trier par:Populaires du jour
161 - 180 sur 650 photos
1 sur 3
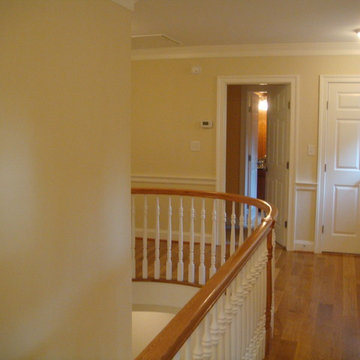
Jeanne Morcom
Inspiration pour un couloir traditionnel de taille moyenne avec un mur jaune et parquet clair.
Inspiration pour un couloir traditionnel de taille moyenne avec un mur jaune et parquet clair.
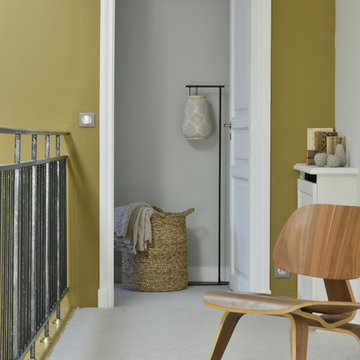
Une chaise DCW de Charles Eames prend place dans le couloir. Panier à linge tressé.
Crédit photo : Véronique Mati
Idée de décoration pour un couloir tradition de taille moyenne avec un mur jaune, moquette et un sol beige.
Idée de décoration pour un couloir tradition de taille moyenne avec un mur jaune, moquette et un sol beige.
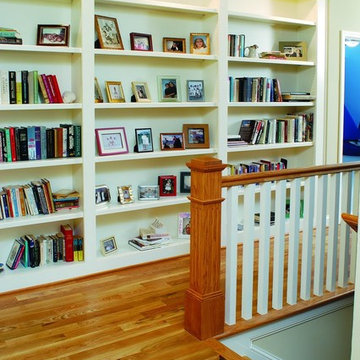
The attic addition in the Morningside neighborhood is the perfect example of how to use every square foot of the house and how make transitions areas fully functional. The design was featured in Sarah Susanka's "Not so Big" house series of books.
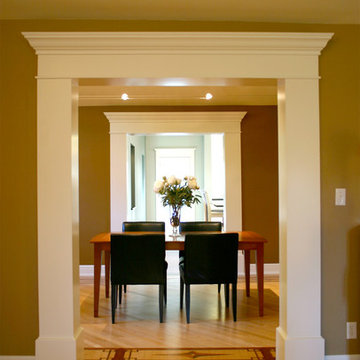
View into dining room from living room highlighting the matching cased openings with columns.
Réalisation d'un couloir tradition de taille moyenne avec un mur jaune et un sol en bois brun.
Réalisation d'un couloir tradition de taille moyenne avec un mur jaune et un sol en bois brun.
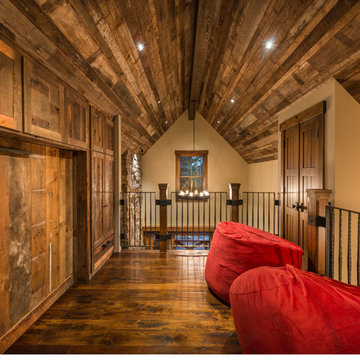
Idée de décoration pour un couloir chalet de taille moyenne avec un mur jaune et parquet foncé.
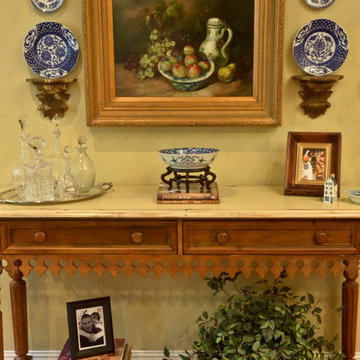
Réalisation d'un couloir tradition de taille moyenne avec un mur jaune et un sol en bois brun.
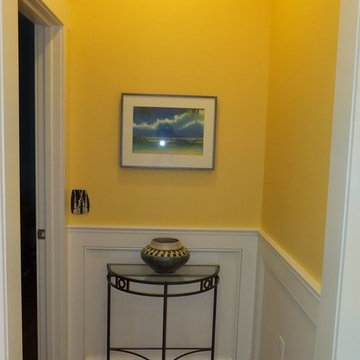
Exemple d'un couloir chic de taille moyenne avec un mur jaune et un sol en bois brun.
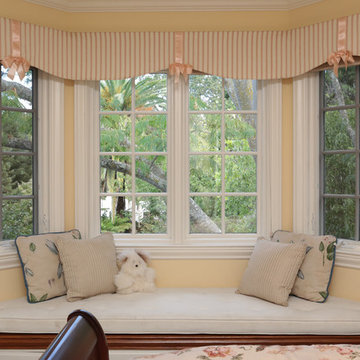
Cette image montre un couloir traditionnel de taille moyenne avec un mur jaune et parquet foncé.
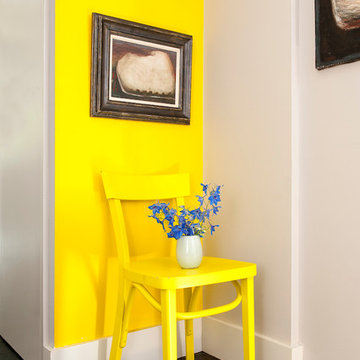
Photograph David Merewether
Cette photo montre un couloir romantique de taille moyenne avec un mur jaune et parquet foncé.
Cette photo montre un couloir romantique de taille moyenne avec un mur jaune et parquet foncé.
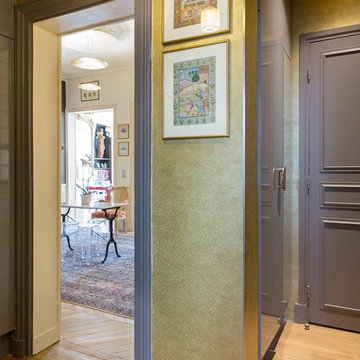
Inspiration pour un couloir design de taille moyenne avec un mur jaune, parquet clair et un sol beige.
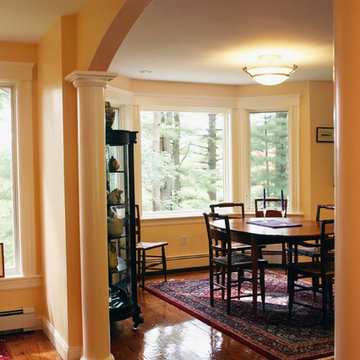
A Picture's Worth
Réalisation d'un couloir tradition de taille moyenne avec un mur jaune et un sol en bois brun.
Réalisation d'un couloir tradition de taille moyenne avec un mur jaune et un sol en bois brun.
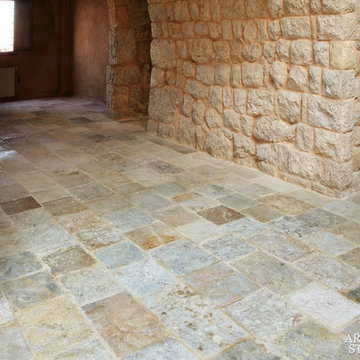
Reclaimed ‘Dalle de Bourgogne’ pavers by Architectural Stone Decor.
www.archstonedecor.ca | sales@archstonedecor.ca | (437) 800-8300
The ancient Dalle de Bourgogne stone pavers have been reclaimed from different locations across the Mediterranean making them unique in their warm color mixtures and patinas and their exquisite beauty.
They have been calibrated to 5/8” in thickness to ease installation of modern use. They come in random sizes and could be installed in either a running bond formation or a random ‘Versailles’ pattern.
Their durable nature makes them an excellent choice for indoor and outdoor use. They are unaffected by extreme climate and easily withstand heavy use due to the nature of their hard molecular structure.
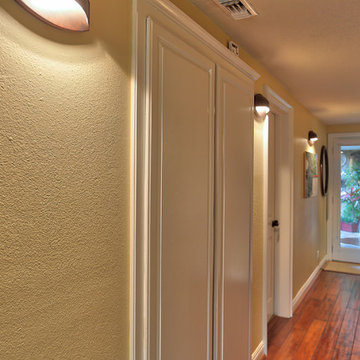
We installed all new hallway sconces - Possini Euro Xane Bronze
We were hired to select all new fabric, space planning, lighting, and paint colors in this three-story home. Our client decided to do a remodel and to install an elevator to be able to reach all three levels in their forever home located in Redondo Beach, CA.
We selected close to 200 yards of fabric to tell a story and installed all new window coverings, and reupholstered all the existing furniture. We mixed colors and textures to create our traditional Asian theme.
We installed all new LED lighting on the first and second floor with either tracks or sconces. We installed two chandeliers, one in the first room you see as you enter the home and the statement fixture in the dining room reminds me of a cherry blossom.
We did a lot of spaces planning and created a hidden office in the family room housed behind bypass barn doors. We created a seating area in the bedroom and a conversation area in the downstairs.
I loved working with our client. She knew what she wanted and was very easy to work with. We both expanded each other's horizons.
Tom Queally Photography
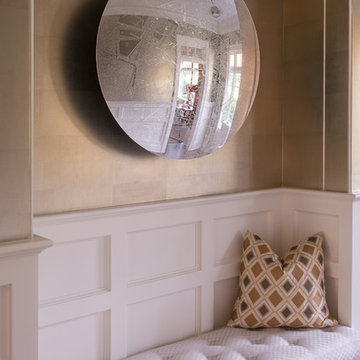
Nessing Design.
Southampton, NY
Photo Credit: Simon Lewis
Réalisation d'un couloir design de taille moyenne avec un mur jaune et un sol en bois brun.
Réalisation d'un couloir design de taille moyenne avec un mur jaune et un sol en bois brun.
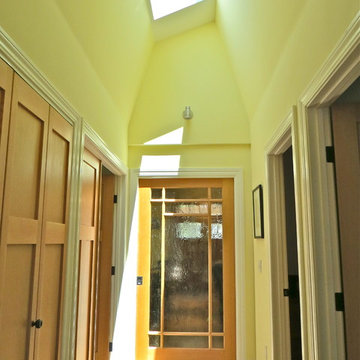
Dave Ruffin
Idées déco pour un couloir contemporain de taille moyenne avec un mur jaune et parquet clair.
Idées déco pour un couloir contemporain de taille moyenne avec un mur jaune et parquet clair.
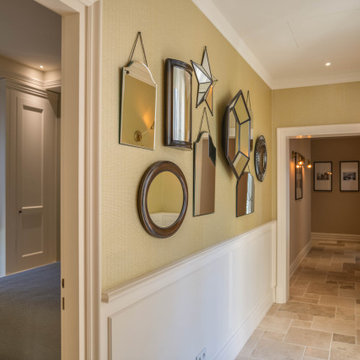
Corridoio di accesso alle camere, rivestito con carta da parati effetto bambù, set di specchi e cornici. Lampade in ottone. Boiserie bianca e pavimento in travertino.
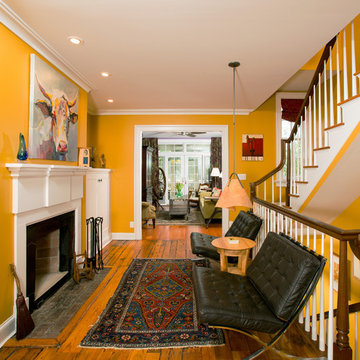
The interior of the house was opened up by relocating the main (centered) stairwell to the right side of the house. Wood from the demolition was salvaged and used to patch the floor in the main hall. The study, hall, and living room (rear) were further connected with widened doorways. In the basement, the kitchen now looks through the family room to the dining room.
Photographer Greg Hadley
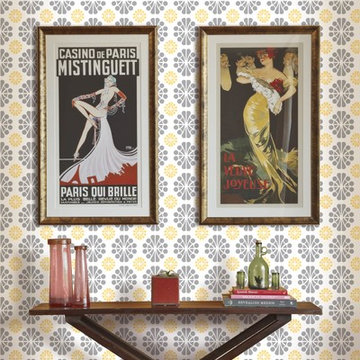
Printed on our light-weight substrate, zeal in white is from our labor of love wallpaper collection which is Class A fire rated. Photo by Brett Armbruster.
Idées déco de couloirs de taille moyenne avec un mur jaune
9
