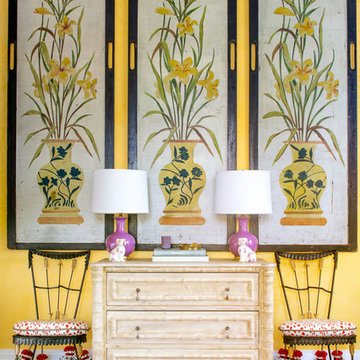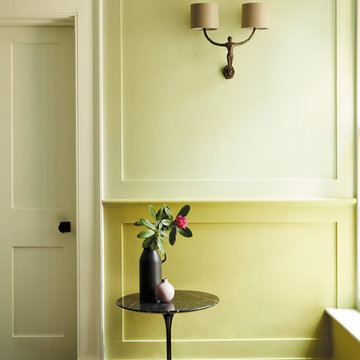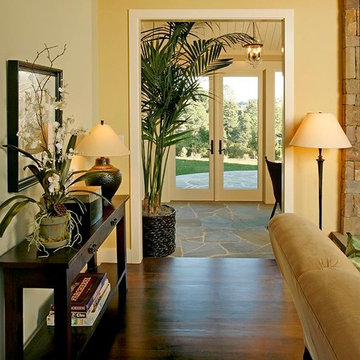Idées déco de couloirs jaunes avec parquet foncé
Trier par :
Budget
Trier par:Populaires du jour
21 - 40 sur 76 photos
1 sur 3
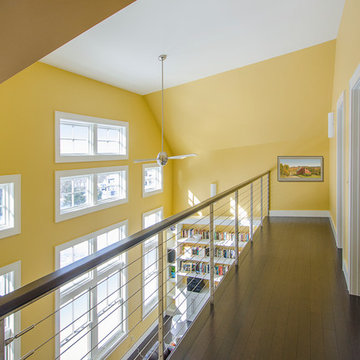
Carolyn Bates
Cette image montre un grand couloir traditionnel avec un mur jaune, parquet foncé et un sol marron.
Cette image montre un grand couloir traditionnel avec un mur jaune, parquet foncé et un sol marron.
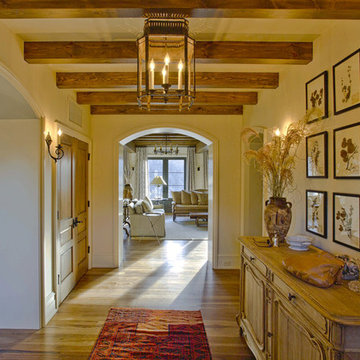
Entry Foyer looking to Great Room
Photo by: Peter LaBau
Cette photo montre un grand couloir chic avec un mur beige et parquet foncé.
Cette photo montre un grand couloir chic avec un mur beige et parquet foncé.
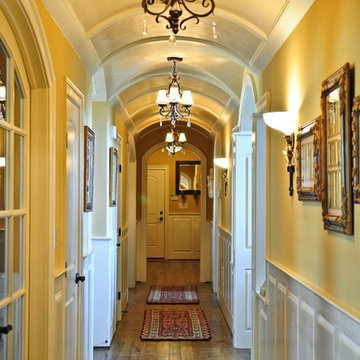
Mueller's handcrafted millwork is showcased in this barrel ceiling, arched doorways, faux painting on the ceiling and raised panel wainscot to complement the exquisite interior design.
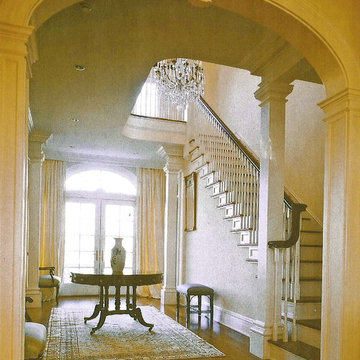
Custom arches and archways are a popular feature of architectural projects by J.P. Franzen Associates Architects, P.C.
These graceful forms provide announcement and transition of key spaces on interiors and exterior alike.
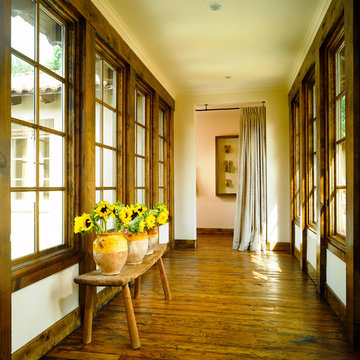
Cette image montre un couloir chalet de taille moyenne avec un mur blanc et parquet foncé.
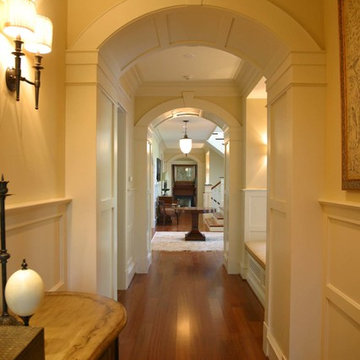
Now that's a hallway!
As a famous architect once said, "God is in the details." The taller wainscoting gives the space a unique craftsman feel.
Idée de décoration pour un très grand couloir tradition avec un mur blanc et parquet foncé.
Idée de décoration pour un très grand couloir tradition avec un mur blanc et parquet foncé.
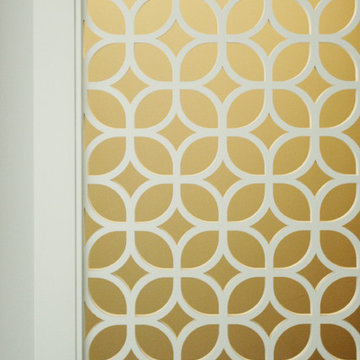
a custom decorative screen is an entrance to an office space from the main hallway that provides a stylish separation
Inspiration pour un grand couloir design avec parquet foncé.
Inspiration pour un grand couloir design avec parquet foncé.
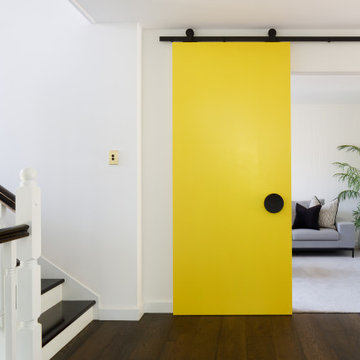
Custom Made Yellow feature door with round black handle
Cette image montre un couloir avec un mur blanc, parquet foncé et un sol marron.
Cette image montre un couloir avec un mur blanc, parquet foncé et un sol marron.
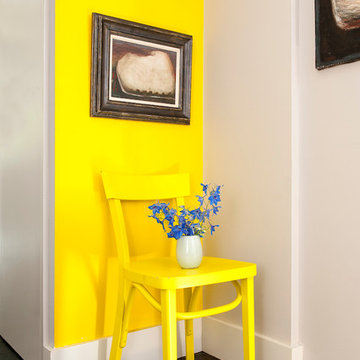
Photograph David Merewether
Cette photo montre un couloir romantique de taille moyenne avec un mur jaune et parquet foncé.
Cette photo montre un couloir romantique de taille moyenne avec un mur jaune et parquet foncé.
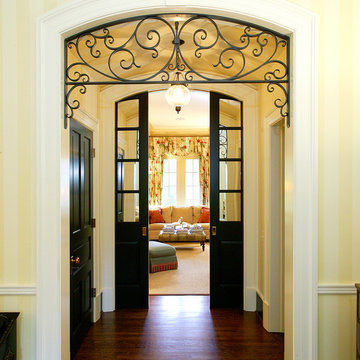
Cette photo montre un couloir méditerranéen de taille moyenne avec un mur jaune et parquet foncé.
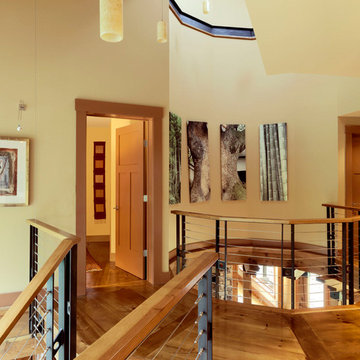
Light well below cupola in roof.
Cette photo montre un couloir chic de taille moyenne avec un mur beige, parquet foncé et un sol marron.
Cette photo montre un couloir chic de taille moyenne avec un mur beige, parquet foncé et un sol marron.
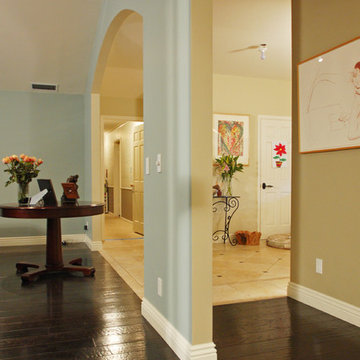
Petalyn Swart-Albert
Cette image montre un couloir traditionnel de taille moyenne avec un mur beige et parquet foncé.
Cette image montre un couloir traditionnel de taille moyenne avec un mur beige et parquet foncé.
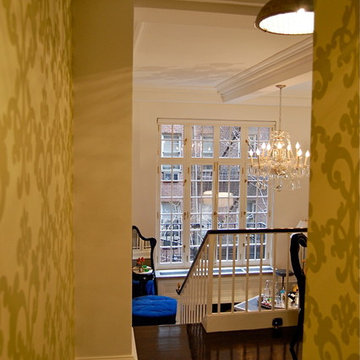
Custom light fixtures and vivid wallpaper in a narrow entry
Inspiration pour un petit couloir bohème avec un mur vert et parquet foncé.
Inspiration pour un petit couloir bohème avec un mur vert et parquet foncé.
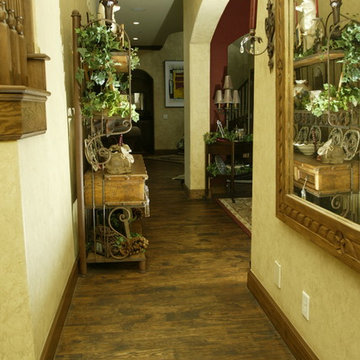
Inspiration pour un couloir traditionnel de taille moyenne avec un mur beige, parquet foncé et un sol marron.
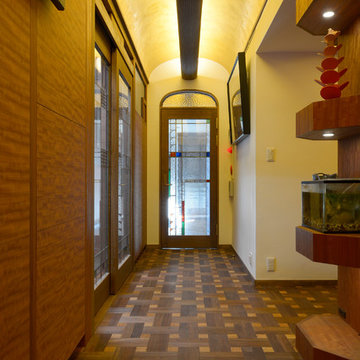
photo by s.koshimizu
Idée de décoration pour un très grand couloir minimaliste avec un mur blanc, parquet foncé et un sol marron.
Idée de décoration pour un très grand couloir minimaliste avec un mur blanc, parquet foncé et un sol marron.
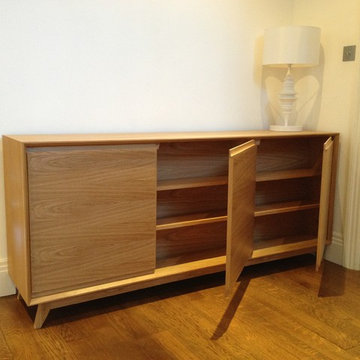
Retro styled oak cabinet that also doubles up as a radiator cabinet. Back of the cabinet wraps around the radiator with a large space for the movement of air. Back is sealed with reflective foil whilst the front section of the cabinet functions as a shallow credenza.
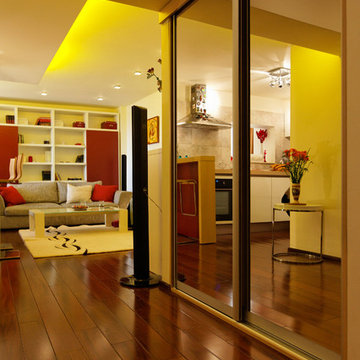
To enlarge the space, we used mirror doors.
Photo credits: "Good Homes" magazine.
Réalisation d'un petit couloir minimaliste avec un mur blanc et parquet foncé.
Réalisation d'un petit couloir minimaliste avec un mur blanc et parquet foncé.
Idées déco de couloirs jaunes avec parquet foncé
2
