Idées déco de couloirs marrons avec un sol en marbre
Trier par :
Budget
Trier par:Populaires du jour
101 - 120 sur 699 photos
1 sur 3
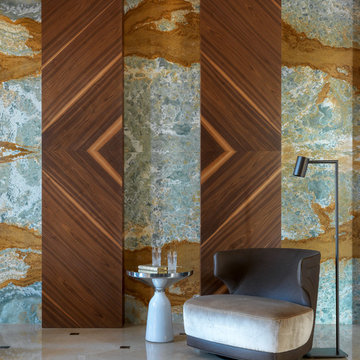
Авторы проекта: Ведран Бркич, Лидия Бркич и Анна Гармаш
Фотограф: Сергей Красюк
Inspiration pour un grand couloir design avec un mur marron, un sol en marbre et un sol beige.
Inspiration pour un grand couloir design avec un mur marron, un sol en marbre et un sol beige.
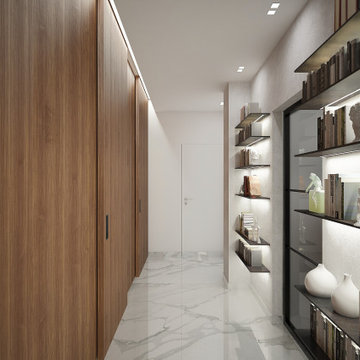
Interior design di un corridoio. La parete di sinistra è stata rivestita con una boiserie che sale fino al soffitto, così come le porte poste su questo lato anche esse in legno di noce e scorrevoli esternamente al muro. La parete di destra invece è pitturata grigio chiaro e arreda con delle mensole in metallo. Il soffitto è ribassato per ospitare i faretti per l'illuminazione, sulla sinistra. Sulla destra, invece, è presente una gola che nasconde il binario delle porte ed una fascia led.
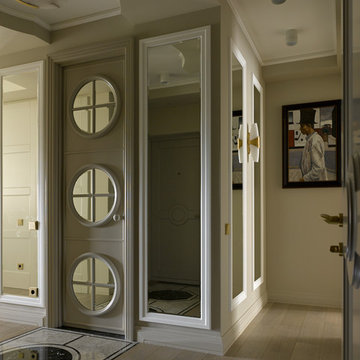
Дизайнер Светлана Герцен
Фотограф Сергей Ананьев
Réalisation d'un grand couloir tradition avec un sol en marbre, un sol beige et un mur beige.
Réalisation d'un grand couloir tradition avec un sol en marbre, un sol beige et un mur beige.
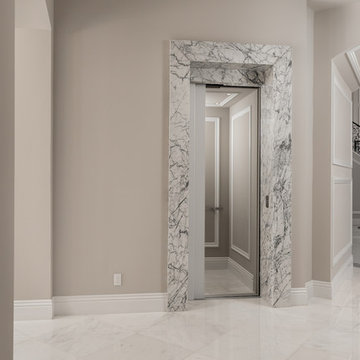
Home elevator's marble trim, baseboards, and marble floor.
Idées déco pour un très grand couloir méditerranéen avec un mur beige, un sol en marbre, un sol multicolore, un plafond à caissons et du lambris.
Idées déco pour un très grand couloir méditerranéen avec un mur beige, un sol en marbre, un sol multicolore, un plafond à caissons et du lambris.
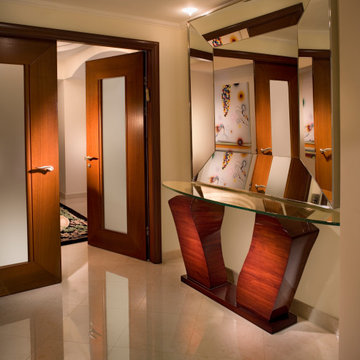
Contemporary Style, Private Elevator Hallway, Marble Floor, Teak Double Door with Glass Inserts, Recessed Lights, Artisan Special Order Solid Teak and Glass Console, Square Mirror with Stainless-Steel Frame.
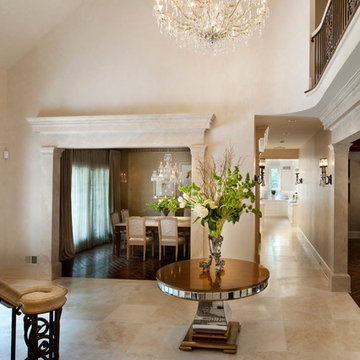
Aménagement d'un grand couloir victorien avec un mur beige, un sol en marbre et un sol beige.
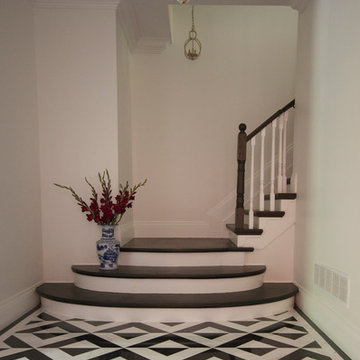
This foyer was completely re-imagined by Meredith Heron Design. The staircase was relocated and changed to make a statement when you enter the home. The Floor was custom designed and cut specifically for this space, laid entirely by hand like a jigsaw puzzle. Oriental White and Nero Marquina marble are classic materials for this Victorian Mansion in the heart of the city.
Photos by: Meredith Heron Design
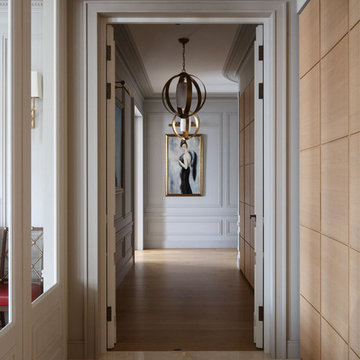
Inspiration pour un grand couloir minimaliste avec un sol en marbre et un sol blanc.
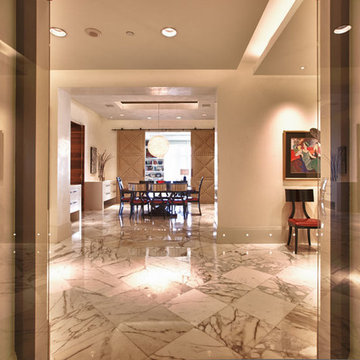
Idée de décoration pour un couloir design de taille moyenne avec un mur blanc et un sol en marbre.
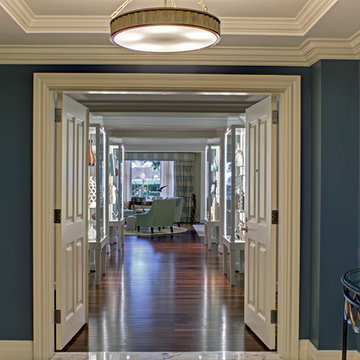
Outside entry to urban, waterfront condo in Baltimore.
Aménagement d'un grand couloir classique avec un mur bleu et un sol en marbre.
Aménagement d'un grand couloir classique avec un mur bleu et un sol en marbre.
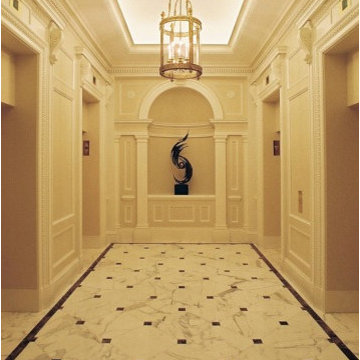
Cette photo montre un grand couloir chic avec un mur blanc et un sol en marbre.
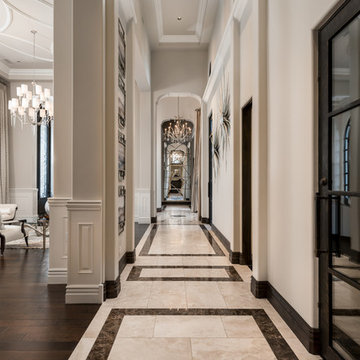
High vaulted custom ceiling design in the entry hallway.
Cette photo montre un très grand couloir chic avec un mur beige, un sol en marbre et un sol multicolore.
Cette photo montre un très grand couloir chic avec un mur beige, un sol en marbre et un sol multicolore.
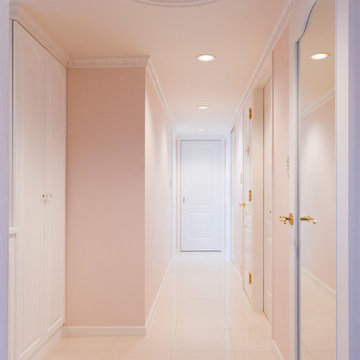
マンションリフォーム。
玄関収納もオーダーで制作。ラグジュアリーでエレガントな印象に合わせ白いドアにポリッシュドブラスのドアノブをチョイス。
彫のあるモールディングとメダリオンで洋館のような玄関ホールが完成。
玄関床は大理石。
(アニーズスタイル)
Aménagement d'un couloir de taille moyenne avec un mur rose et un sol en marbre.
Aménagement d'un couloir de taille moyenne avec un mur rose et un sol en marbre.
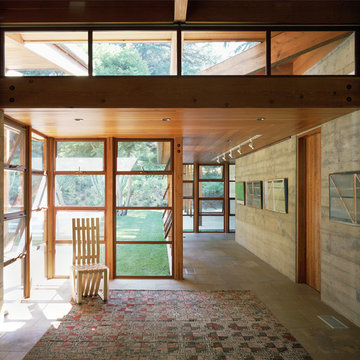
Located on an extraordinary hillside site above the San Fernando Valley, the Sherman Residence was designed to unite indoors and outdoors. The house is made up of as a series of board-formed concrete, wood and glass pavilions connected via intersticial gallery spaces that together define a central courtyard. From each room one can see the rich and varied landscape, which includes indigenous large oaks, sycamores, “working” plants such as orange and avocado trees, palms and succulents. A singular low-slung wood roof with deep overhangs shades and unifies the overall composition.
CLIENT: Jerry & Zina Sherman
PROJECT TEAM: Peter Tolkin, John R. Byram, Christopher Girt, Craig Rizzo, Angela Uriu, Eric Townsend, Anthony Denzer
ENGINEERS: Joseph Perazzelli (Structural), John Ott & Associates (Civil), Brian A. Robinson & Associates (Geotechnical)
LANDSCAPE: Wade Graham Landscape Studio
CONSULTANTS: Tree Life Concern Inc. (Arborist), E&J Engineering & Energy Designs (Title-24 Energy)
GENERAL CONTRACTOR: A-1 Construction
PHOTOGRAPHER: Peter Tolkin, Grant Mudford
AWARDS: 2001 Excellence Award Southern California Ready Mixed Concrete Association
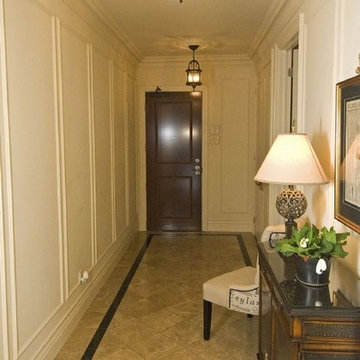
Full Condo Design from start to finish. Kitchen, Bathrooms, Laundry, Bedrooms, Living Room, Dining Room. Traditional space with a transitional feel. Client wanted "NYC Penthouse".
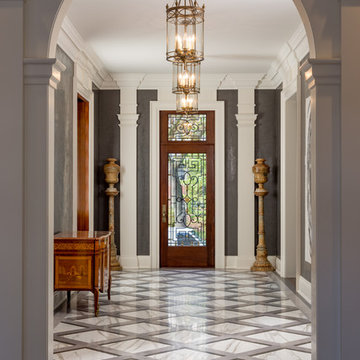
Centre Hall, Arched opening, Black and white checker floor,
Brass lanterns, Palladian design, Heintzman Sanborn
Cette photo montre un grand couloir chic avec un mur noir, un sol en marbre et un sol blanc.
Cette photo montre un grand couloir chic avec un mur noir, un sol en marbre et un sol blanc.
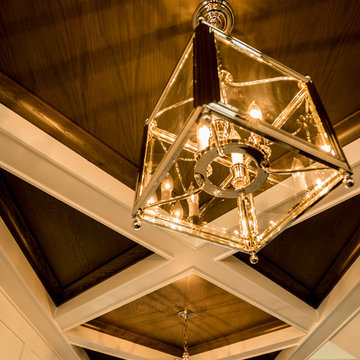
Aménagement d'un couloir bord de mer de taille moyenne avec un mur blanc et un sol en marbre.
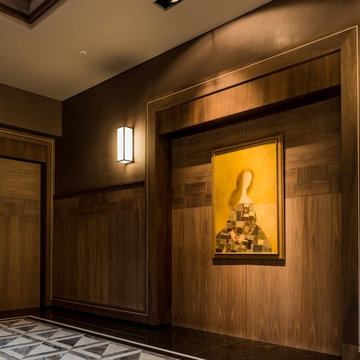
Photo - Kristaps Bardziņš
Cette photo montre un grand couloir tendance avec un mur marron et un sol en marbre.
Cette photo montre un grand couloir tendance avec un mur marron et un sol en marbre.
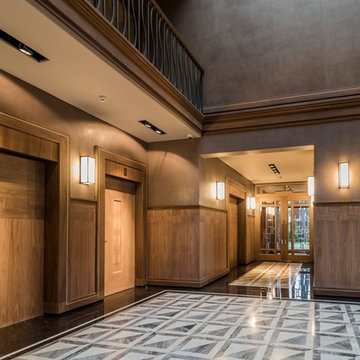
Photo - Kristaps Bardziņš
Cette image montre un grand couloir design avec un mur marron et un sol en marbre.
Cette image montre un grand couloir design avec un mur marron et un sol en marbre.
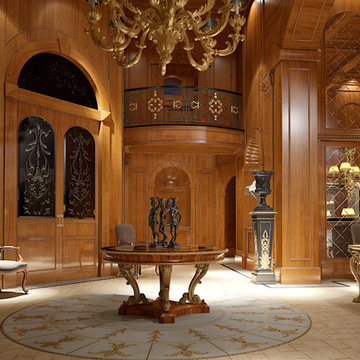
The hall entrance is one of the most beautiful space in the hause becouse its design and details are designed between study of the details of luxury. All the furniture was made in national walnut like the ceiling.
Idées déco de couloirs marrons avec un sol en marbre
6