Idées déco de couloirs marrons avec un sol en marbre
Trier par :
Budget
Trier par:Populaires du jour
141 - 160 sur 699 photos
1 sur 3
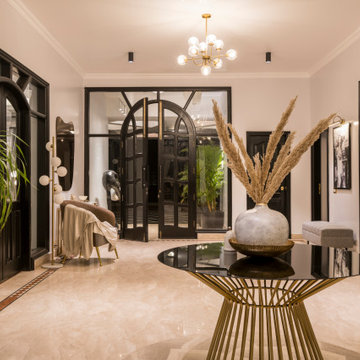
Entrance Lobby. Foyer
Cette photo montre un grand couloir moderne avec un mur blanc, un sol en marbre et un sol beige.
Cette photo montre un grand couloir moderne avec un mur blanc, un sol en marbre et un sol beige.
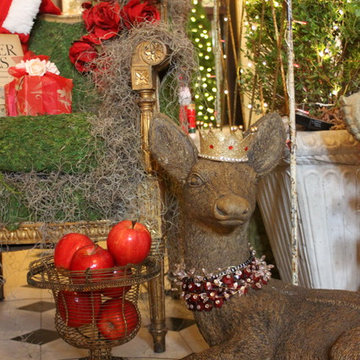
In celebration of the ruby {40th} anniversary of the induction of the historic Hay House to The Georgia Trust, I transformed this beautiful grand hallway and foyer into an indoor winter wonderland English topiary garden. Cyprus, boxwood, ivy topiary trees are covered in fairy lights and illuminate this elegant hallway, while a stone bird bath cradles a hand blown red glass gazing ball. A wrought iron arbor sets the stage for a gilded mossy chair and Santa's coat. Red roses, nutcrackers, a candle chandelier, and reindeer accent the space in a charming way.
©Suzanne MacCrone Rogers
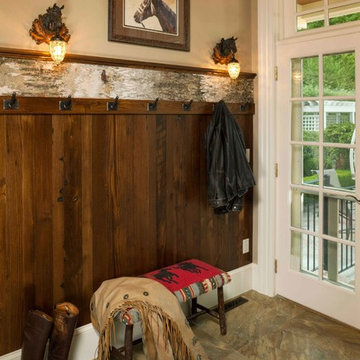
Longleaf Lumber reclaimed American chestnut paneling for a hallway. Carl Vernlund Photography.
Cette image montre un couloir traditionnel avec un mur beige et un sol en marbre.
Cette image montre un couloir traditionnel avec un mur beige et un sol en marbre.
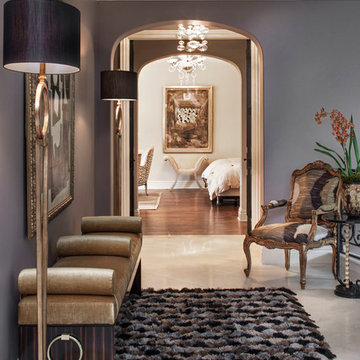
Pasadena Transitional Style Italian Revival Hallway designed by On Madison. Photographed by Grey Crawford.
Idées déco pour un grand couloir méditerranéen avec un mur gris et un sol en marbre.
Idées déco pour un grand couloir méditerranéen avec un mur gris et un sol en marbre.
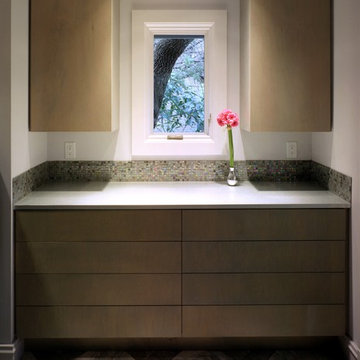
Aménagement d'un couloir moderne de taille moyenne avec un mur blanc et un sol en marbre.
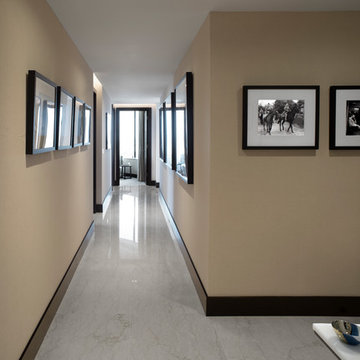
Photography: Philip Vile
Cette photo montre un grand couloir tendance avec un mur beige, un sol en marbre et un sol blanc.
Cette photo montre un grand couloir tendance avec un mur beige, un sol en marbre et un sol blanc.
Beautiful open and airy entrance hall featuring this amazing chandelier.
Cette image montre un grand couloir design avec un mur blanc et un sol en marbre.
Cette image montre un grand couloir design avec un mur blanc et un sol en marbre.
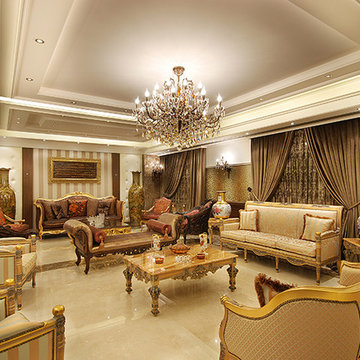
Exemple d'un très grand couloir chic avec un mur beige et un sol en marbre.
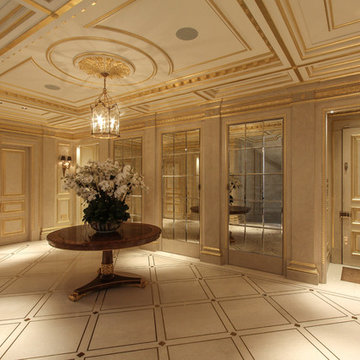
Inner Entrance Hall
Réalisation d'un très grand couloir tradition avec un mur beige, un sol en marbre et un sol beige.
Réalisation d'un très grand couloir tradition avec un mur beige, un sol en marbre et un sol beige.
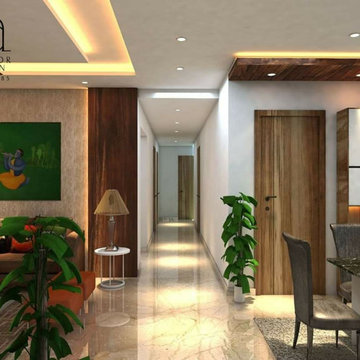
The aisle leading to the rooms.
Exemple d'un grand couloir tendance en bois avec un mur gris, un sol en marbre, un sol beige et un plafond décaissé.
Exemple d'un grand couloir tendance en bois avec un mur gris, un sol en marbre, un sol beige et un plafond décaissé.
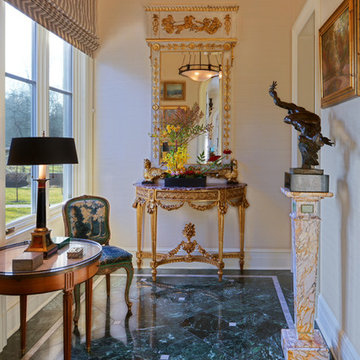
Scott Pease Photography
Réalisation d'un couloir tradition avec un mur beige et un sol en marbre.
Réalisation d'un couloir tradition avec un mur beige et un sol en marbre.
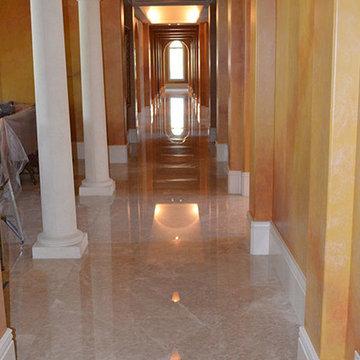
36X36 ADELIA MARBLE FLOOR IN A GRAND HALLWAY
Idées déco pour un couloir avec un sol en marbre.
Idées déco pour un couloir avec un sol en marbre.
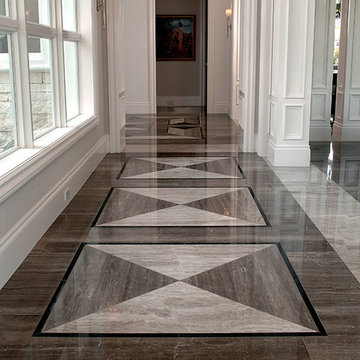
WATERJET DESIGN HALLWAY LEADING TO FOYER
Cette image montre un couloir avec un sol en marbre.
Cette image montre un couloir avec un sol en marbre.
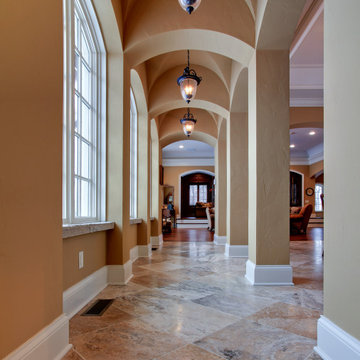
The Gallery design was based on elements the owner brought home from a trip in France. It features groin vaults, stone sills and columns. We love how the pendant lights align perfectly with the diagonal pattern of the tile and vaults.
Home design by Kil Architecture Planning; general contracting by Martin Bros. Contracting, Inc.; interior design by SP Interiors; photo by Dave Hubler Photography.
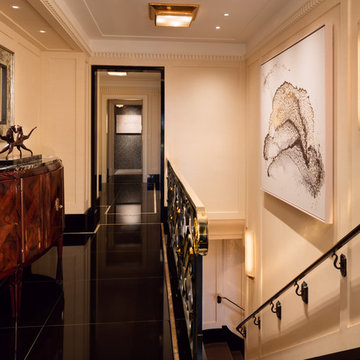
Marble floors and wrought iron railings add a sophisticated touch.
Aménagement d'un grand couloir contemporain avec un mur beige, un sol en marbre et un sol noir.
Aménagement d'un grand couloir contemporain avec un mur beige, un sol en marbre et un sol noir.
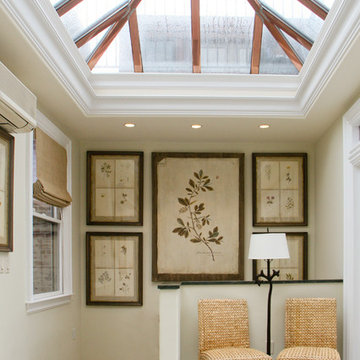
Cette image montre un couloir traditionnel de taille moyenne avec un mur beige, un sol en marbre et un sol blanc.
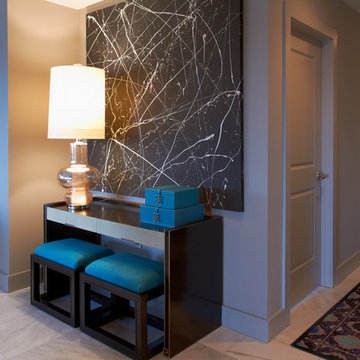
Cette photo montre un couloir tendance de taille moyenne avec un mur gris, un sol en marbre et un sol blanc.
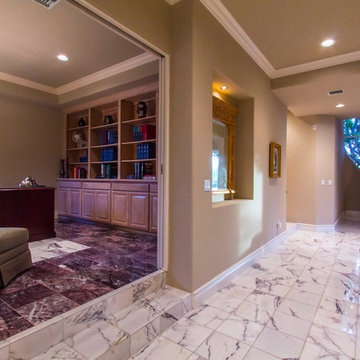
Cette image montre un couloir design de taille moyenne avec un mur beige, un sol en marbre et un sol blanc.
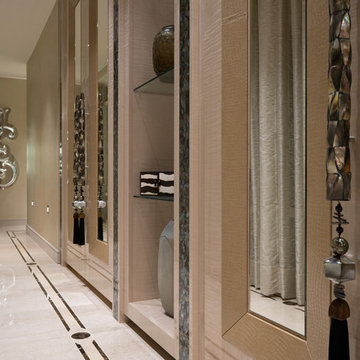
Mother of pearl inlays and door furniture adorn the bespoke cabinetry in the marble floored entrance hall.
Cette photo montre un petit couloir chic avec un mur beige et un sol en marbre.
Cette photo montre un petit couloir chic avec un mur beige et un sol en marbre.
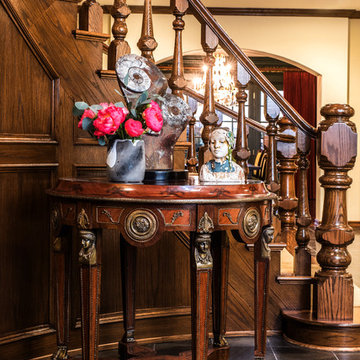
Steven Dewall
Aménagement d'un couloir classique de taille moyenne avec un mur beige, un sol en marbre et un sol noir.
Aménagement d'un couloir classique de taille moyenne avec un mur beige, un sol en marbre et un sol noir.
Idées déco de couloirs marrons avec un sol en marbre
8