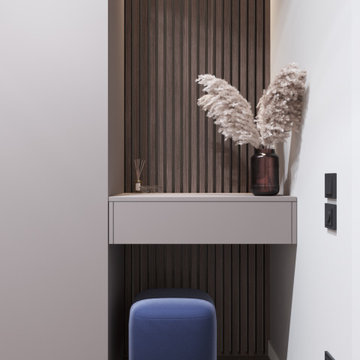Idées déco de couloirs modernes avec sol en stratifié
Trier par :
Budget
Trier par:Populaires du jour
161 - 180 sur 216 photos
1 sur 3
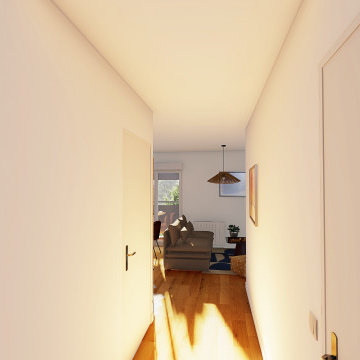
Chambre
parquet stratifié
Tasseaux de bois au mur
murs blancs
rangements
Fenêtre
Cette photo montre un petit couloir moderne en bois avec un mur blanc, sol en stratifié et un sol marron.
Cette photo montre un petit couloir moderne en bois avec un mur blanc, sol en stratifié et un sol marron.
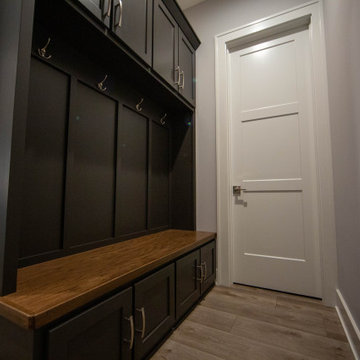
A custom mudroom entry bench greets those entering from the garage.
Idées déco pour un couloir moderne de taille moyenne avec un mur gris, sol en stratifié et un sol marron.
Idées déco pour un couloir moderne de taille moyenne avec un mur gris, sol en stratifié et un sol marron.
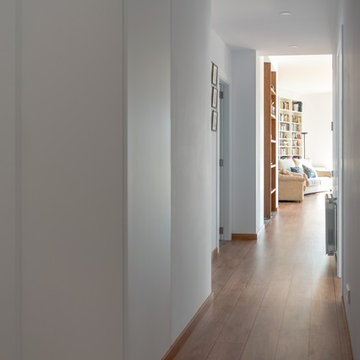
Vista de la entrada con el armario del recibidor y el pasillo.
Cette image montre un couloir minimaliste de taille moyenne avec un mur blanc, sol en stratifié et un sol marron.
Cette image montre un couloir minimaliste de taille moyenne avec un mur blanc, sol en stratifié et un sol marron.
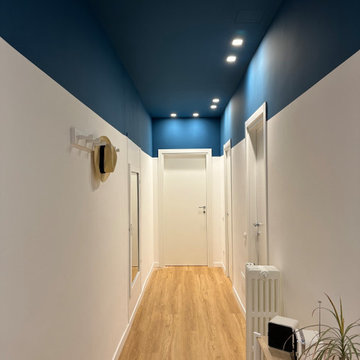
Réalisation d'un couloir minimaliste de taille moyenne avec un mur blanc et sol en stratifié.
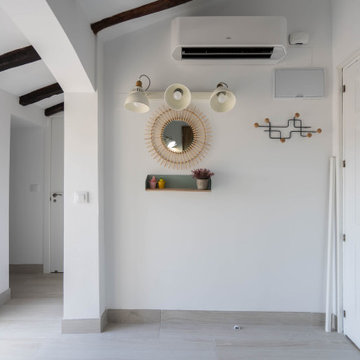
Aménagement d'un couloir moderne de taille moyenne avec un mur blanc, sol en stratifié, un sol gris et poutres apparentes.
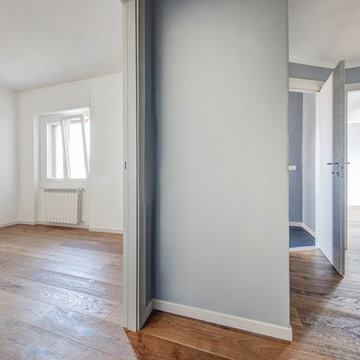
Corridoio distributivo.
Inspiration pour un couloir minimaliste avec un mur gris et sol en stratifié.
Inspiration pour un couloir minimaliste avec un mur gris et sol en stratifié.
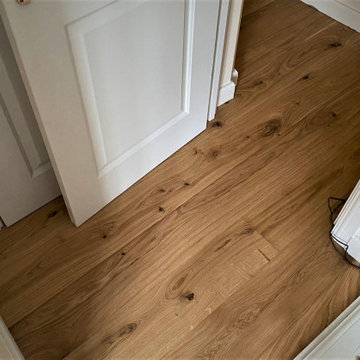
QUICK-STEP
- Laminate Impressive Ultra
- Classic Oak Natural/IMU1848
- Fitted in Ware
Image 2/7
Idées déco pour un grand couloir moderne avec un mur blanc, sol en stratifié et un sol marron.
Idées déco pour un grand couloir moderne avec un mur blanc, sol en stratifié et un sol marron.
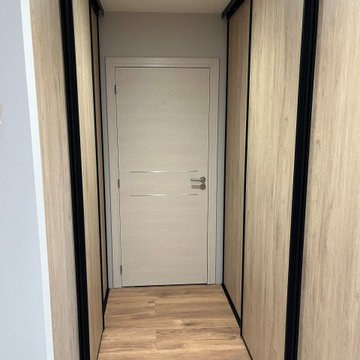
long couloir, bordé de placards avec des portes en bois finitions noires.
Cette image montre un petit couloir minimaliste en bois avec sol en stratifié et un sol marron.
Cette image montre un petit couloir minimaliste en bois avec sol en stratifié et un sol marron.
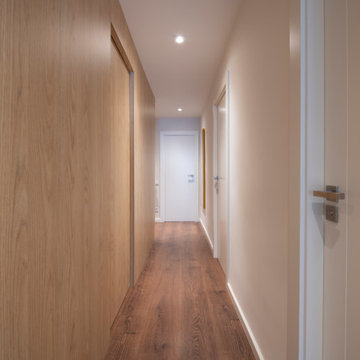
Exemple d'un couloir moderne de taille moyenne avec un mur marron, sol en stratifié, un sol marron et du lambris.
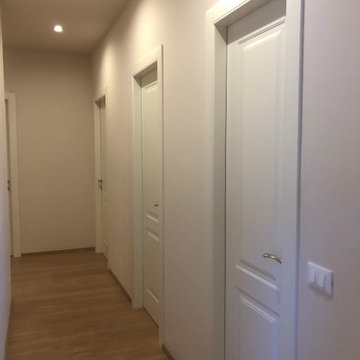
Idée de décoration pour un couloir minimaliste de taille moyenne avec un mur blanc et sol en stratifié.
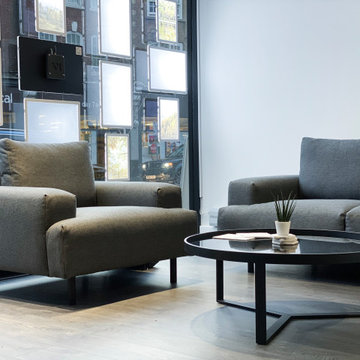
Aménagement d'un couloir moderne de taille moyenne avec un mur blanc, sol en stratifié et un sol gris.
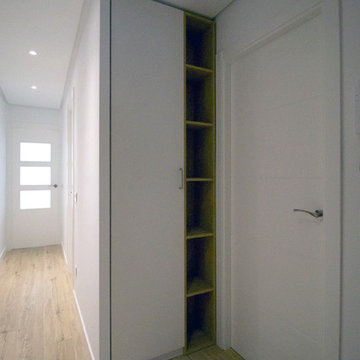
Aménagement d'un petit couloir moderne avec un mur blanc, sol en stratifié et un sol marron.
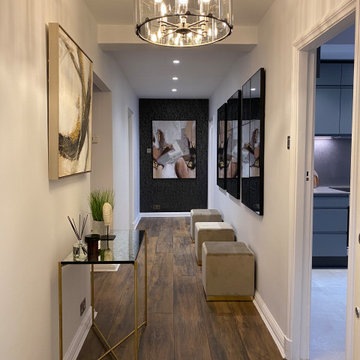
This hallway lacked light. We added a dropped ceiling with additional lighting and zoned out the two sections with a beautiful modern pendant as you enter. Mirrors bounce light around so this feature was added to give the hall more interest and depth.
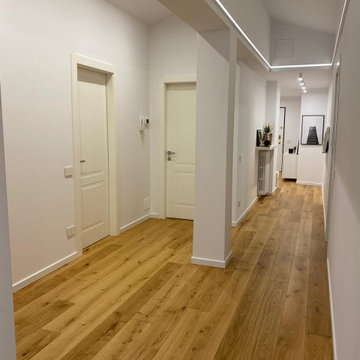
Corridoio total white con soffitto geometrico esaltato da illuminazione con profilo led ad abbracciare tutto il perimentro.
Idées déco pour un couloir moderne de taille moyenne avec un mur blanc et sol en stratifié.
Idées déco pour un couloir moderne de taille moyenne avec un mur blanc et sol en stratifié.
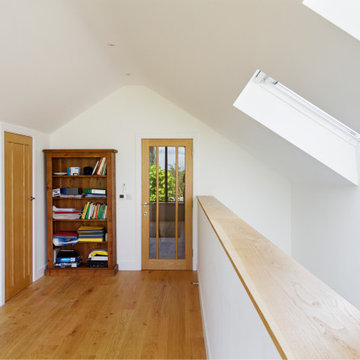
The understated exterior of our client’s new self-build home barely hints at the property’s more contemporary interiors. In fact, it’s a house brimming with design and sustainable innovation, inside and out.
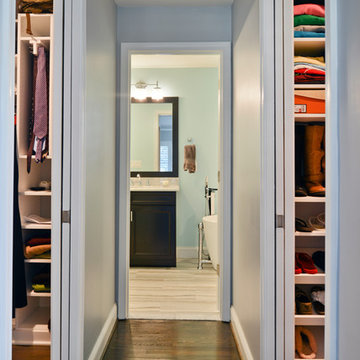
For this recently moved in military family, their old rambler home offered plenty of area for potential improvement. An entire new kitchen space was designed to create a greater feeling of family warmth.
It all started with gutting the old rundown kitchen. The kitchen space was cramped and disconnected from the rest of the main level. There was a large bearing wall separating the living room from the kitchen and the dining room.
A structure recessed beam was inserted into the attic space that enabled opening up of the entire main level. A large L-shaped island took over the wall placement giving a big work and storage space for the kitchen.
Installed wood flooring matched up with the remaining living space created a continuous seam-less main level.
By eliminating a side door and cutting through brick and block back wall, a large picture window was inserted to allow plenty of natural light into the kitchen.
Recessed and pendent lights also improved interior lighting.
By using offset cabinetry and a carefully selected granite slab to complement each other, a more soothing space was obtained to inspire cooking and entertaining. The fabulous new kitchen was completed with a new French door leading to the sun room.
This family is now very happy with the massive transformation, and are happy to join their new community.
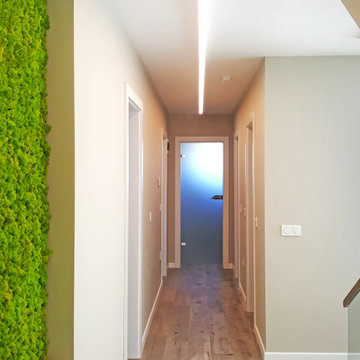
Inspiration pour un couloir minimaliste avec un mur beige et sol en stratifié.
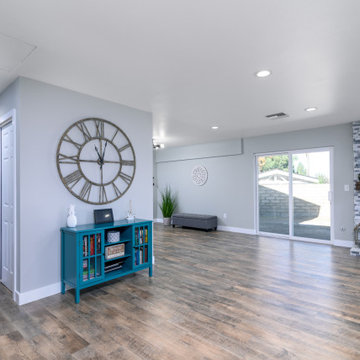
Exemple d'un petit couloir moderne avec un mur gris, sol en stratifié et un sol marron.
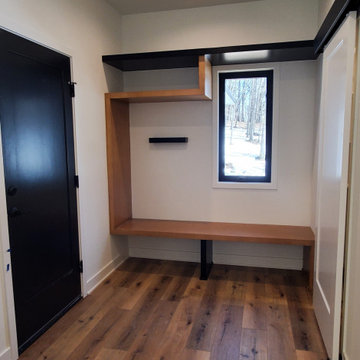
The back hall off the Garage is a pretty and functional place to drop things as you come in.
Exemple d'un couloir moderne de taille moyenne avec un mur blanc, sol en stratifié et un sol beige.
Exemple d'un couloir moderne de taille moyenne avec un mur blanc, sol en stratifié et un sol beige.
Idées déco de couloirs modernes avec sol en stratifié
9
