Idées déco de couloirs modernes avec un mur beige
Trier par :
Budget
Trier par:Populaires du jour
101 - 120 sur 1 077 photos
1 sur 3
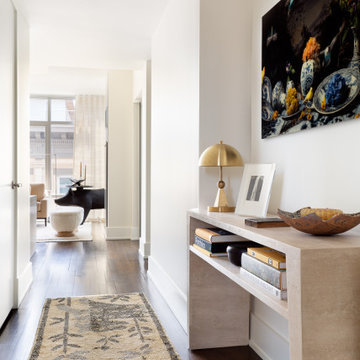
Welcome home. As you enter the apartment you are welcomed by a gracious foyer and peak into the living room that draws you in. The travertine console in the entry foyer creates a landing spot and the pig side table in the background creates a curiosity to explore more. The playful tiger rug brings warmth and lightens the dark floors.
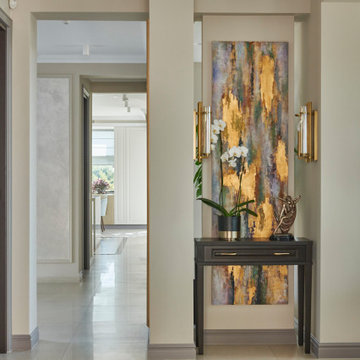
The style of the redesigned villa combines warm classic elements with a touch of modern glamour. Each room has been carefully designed with upmost focus on the needs of the client, functionality of the space and its aesthetics.
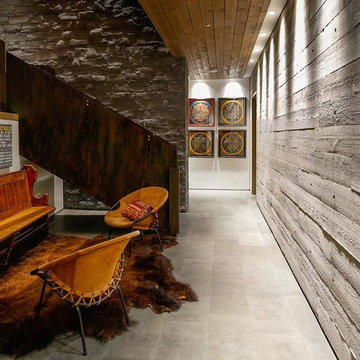
Exemple d'un couloir moderne de taille moyenne avec un mur beige et sol en béton ciré.
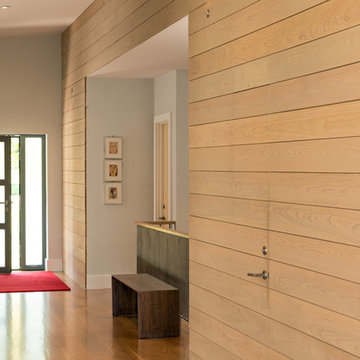
Interior Cypress wall & interior transom windows @ Lincoln Net Zero House,
photography by Dan Cutrona
Réalisation d'un couloir minimaliste de taille moyenne avec un mur beige, un sol en bois brun et un sol beige.
Réalisation d'un couloir minimaliste de taille moyenne avec un mur beige, un sol en bois brun et un sol beige.
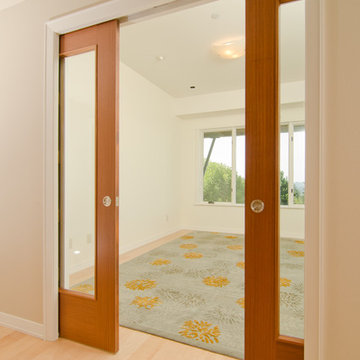
Entrance to Home Office
Cette photo montre un couloir moderne de taille moyenne avec un mur beige, parquet clair et un sol beige.
Cette photo montre un couloir moderne de taille moyenne avec un mur beige, parquet clair et un sol beige.
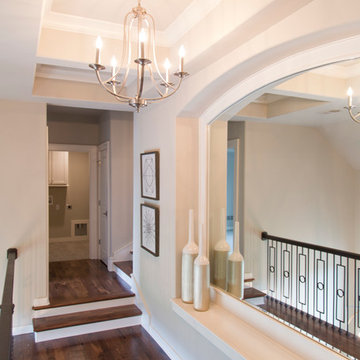
Nichole Kennelly Photography
Cette image montre un couloir minimaliste de taille moyenne avec un mur beige et un sol en bois brun.
Cette image montre un couloir minimaliste de taille moyenne avec un mur beige et un sol en bois brun.
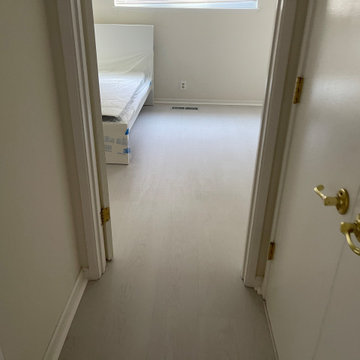
Idées déco pour un petit couloir moderne avec un mur beige, un sol en vinyl et un sol beige.
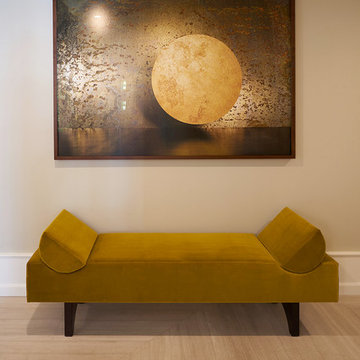
Ting Photography and Arts
Inspiration pour un grand couloir minimaliste avec un mur beige, un sol en travertin et un sol beige.
Inspiration pour un grand couloir minimaliste avec un mur beige, un sol en travertin et un sol beige.
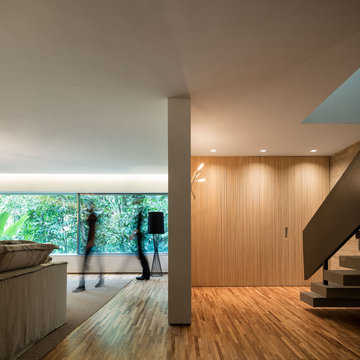
Accoya was used for all the superior decking and facades throughout the ‘Jungle House’ on Guarujá Beach. Accoya wood was also used for some of the interior paneling and room furniture as well as for unique MUXARABI joineries. This is a special type of joinery used by architects to enhance the aestetic design of a project as the joinery acts as a light filter providing varying projections of light throughout the day.
The architect chose not to apply any colour, leaving Accoya in its natural grey state therefore complimenting the beautiful surroundings of the project. Accoya was also chosen due to its incredible durability to withstand Brazil’s intense heat and humidity.
Credits as follows: Architectural Project – Studio mk27 (marcio kogan + samanta cafardo), Interior design – studio mk27 (márcio kogan + diana radomysler), Photos – fernando guerra (Photographer).
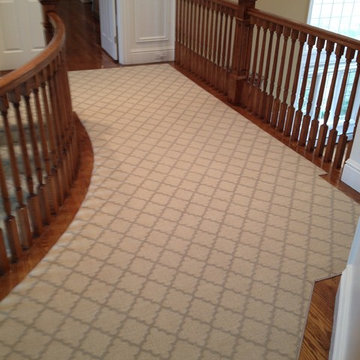
Custom made Hall Runner, with rope inset and border attached, by G. Fried Carpet & Design, Paramus, NJ
Aménagement d'un couloir moderne de taille moyenne avec un mur beige et un sol en bois brun.
Aménagement d'un couloir moderne de taille moyenne avec un mur beige et un sol en bois brun.
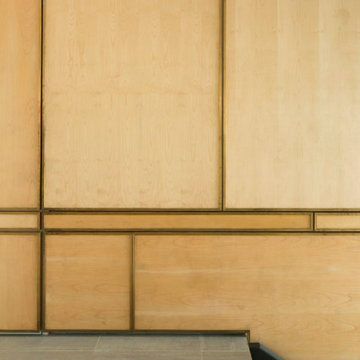
From the very first site visit the vision has been to capture the magnificent view and find ways to frame, surprise and combine it with movement through the building. This has been achieved in a Picturesque way by tantalising and choreographing the viewer’s experience.
The public-facing facade is muted with simple rendered panels, large overhanging roofs and a single point of entry, taking inspiration from Katsura Palace in Kyoto, Japan. Upon entering the cavernous and womb-like space the eye is drawn to a framed view of the Indian Ocean while the stair draws one down into the main house. Below, the panoramic vista opens up, book-ended by granitic cliffs, capped with lush tropical forests.
At the lower living level, the boundary between interior and veranda blur and the infinity pool seemingly flows into the ocean. Behind the stair, half a level up, the private sleeping quarters are concealed from view. Upstairs at entrance level, is a guest bedroom with en-suite bathroom, laundry, storage room and double garage. In addition, the family play-room on this level enjoys superb views in all directions towards the ocean and back into the house via an internal window.
In contrast, the annex is on one level, though it retains all the charm and rigour of its bigger sibling.
Internally, the colour and material scheme is minimalist with painted concrete and render forming the backdrop to the occasional, understated touches of steel, timber panelling and terrazzo. Externally, the facade starts as a rusticated rougher render base, becoming refined as it ascends the building. The composition of aluminium windows gives an overall impression of elegance, proportion and beauty. Both internally and externally, the structure is exposed and celebrated.
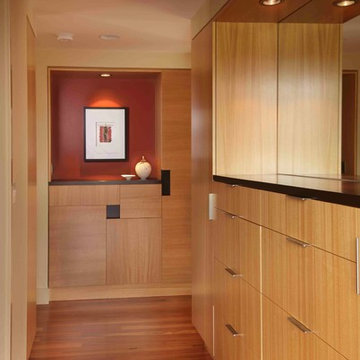
Idées déco pour un couloir moderne de taille moyenne avec un mur beige et parquet foncé.
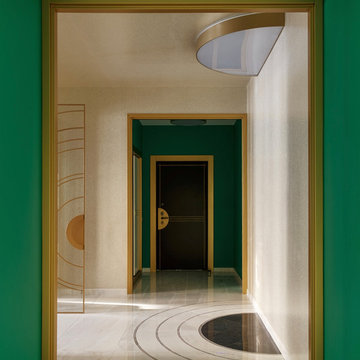
collection Graphite | mica shells on non-woven backing / mica nacré sur support intissé
Aménagement d'un grand couloir moderne avec un mur beige, un sol en marbre et un sol blanc.
Aménagement d'un grand couloir moderne avec un mur beige, un sol en marbre et un sol blanc.
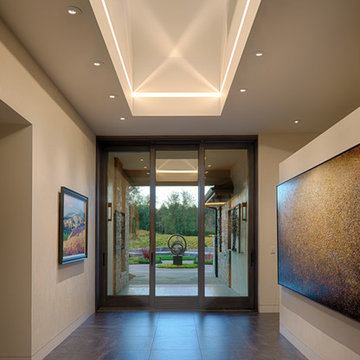
Cette image montre un couloir minimaliste de taille moyenne avec un mur beige et un sol en carrelage de porcelaine.
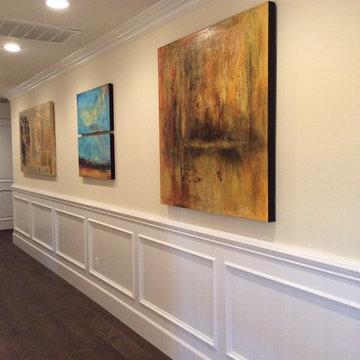
Cette image montre un grand couloir minimaliste avec un mur beige, parquet foncé et un sol marron.
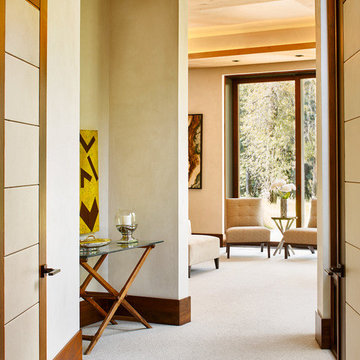
This beautiful riverside home was a joy to design! Our Aspen studio borrowed colors and tones from the beauty of the nature outside to recreate a peaceful sanctuary inside. We added cozy, comfortable furnishings so our clients can curl up with a drink while watching the river gushing by. The gorgeous home boasts large entryways with stone-clad walls, high ceilings, and a stunning bar counter, perfect for get-togethers with family and friends. Large living rooms and dining areas make this space fabulous for entertaining.
---
Joe McGuire Design is an Aspen and Boulder interior design firm bringing a uniquely holistic approach to home interiors since 2005.
For more about Joe McGuire Design, see here: https://www.joemcguiredesign.com/
To learn more about this project, see here:
https://www.joemcguiredesign.com/riverfront-modern
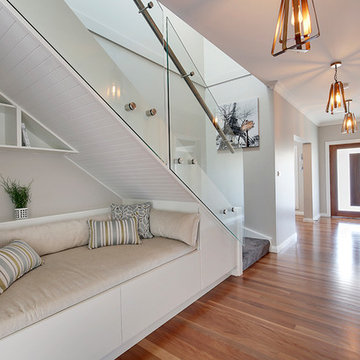
Exemple d'un grand couloir moderne avec un mur beige, un sol en bois brun et un sol marron.
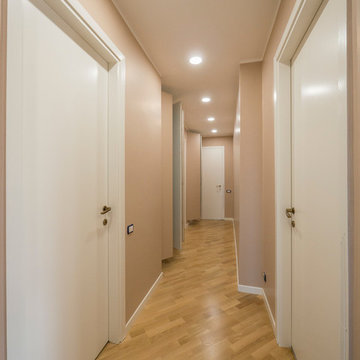
Liadesign
Aménagement d'un couloir moderne de taille moyenne avec un mur beige et parquet clair.
Aménagement d'un couloir moderne de taille moyenne avec un mur beige et parquet clair.
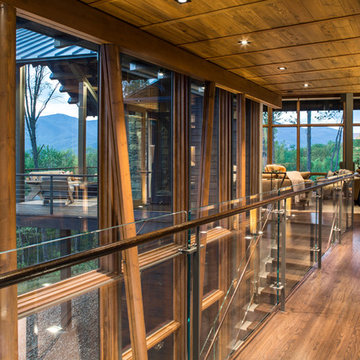
David Dietrich
Aménagement d'un grand couloir moderne avec un sol en bois brun, un mur beige et un sol marron.
Aménagement d'un grand couloir moderne avec un sol en bois brun, un mur beige et un sol marron.
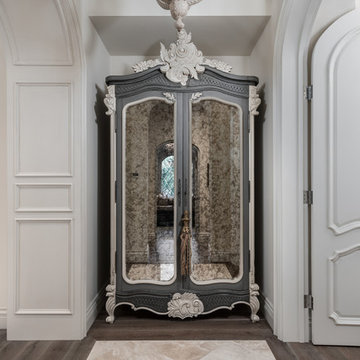
Vintage glass french doors for storage.
Idées déco pour un grand couloir moderne avec un mur beige, un sol en marbre et un sol beige.
Idées déco pour un grand couloir moderne avec un mur beige, un sol en marbre et un sol beige.
Idées déco de couloirs modernes avec un mur beige
6