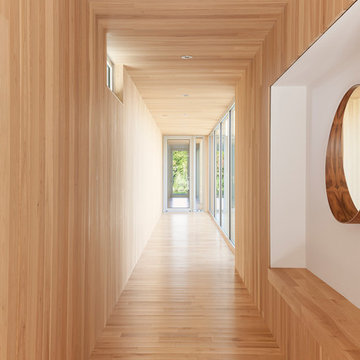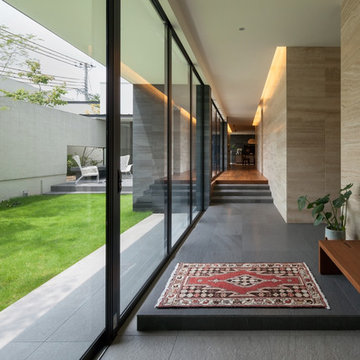Idées déco de couloirs modernes avec un mur beige
Trier par :
Budget
Trier par:Populaires du jour
121 - 140 sur 1 077 photos
1 sur 3
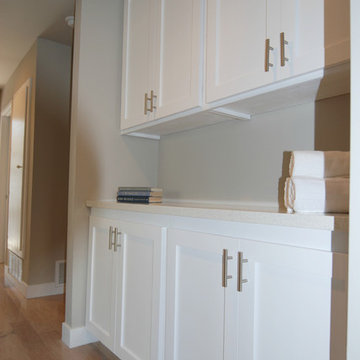
Exemple d'un couloir moderne de taille moyenne avec parquet clair et un mur beige.
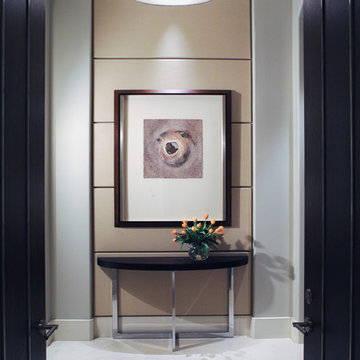
Entry to Master Suite with woven limestone inset
Idées déco pour un grand couloir moderne avec un mur beige, un sol en calcaire et un sol beige.
Idées déco pour un grand couloir moderne avec un mur beige, un sol en calcaire et un sol beige.
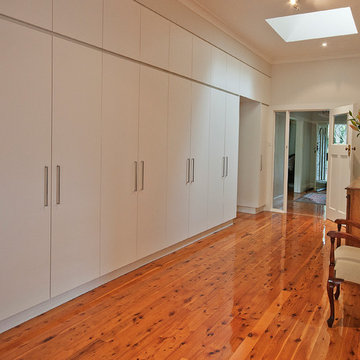
Adrienne Bizzarri
Aménagement d'un couloir moderne de taille moyenne avec un mur beige et un sol en bois brun.
Aménagement d'un couloir moderne de taille moyenne avec un mur beige et un sol en bois brun.
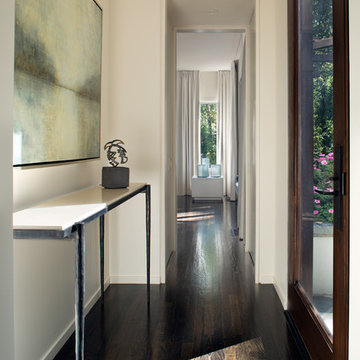
The Manor Cove Residence was carefully edited to restore and respect its modern character from 1983. Over time the purity of the home’s design had been lost, and the floor plan was not up to date for current lifestyles. Careful attention was paid to create a harmonious vision for the architecture, interiors, and landscape of the project. A new color palette now graces the home inside and out for a seamless flow from interiors to the landscape creating a gallery-like atmosphere to showcase art, while large format windows crafted from Mahogany open the home with expansive views to the private landscape. The interior Millwork is crafted from the same wood adding warmth and sophistication. The original concrete floors were restored with an ebony stain which complements steel detailing along the homes’ exterior facades.
Interiors: Carlton Edwards in collaboration w/ Greg Baudouin
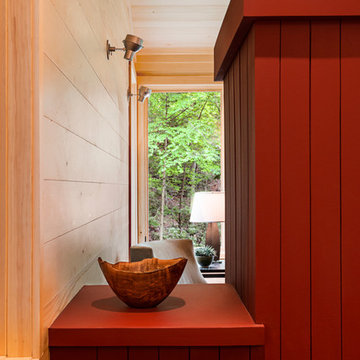
This mountain modern cabin outside of Asheville serves as a simple retreat for our clients. They are passionate about fly-fishing, so when they found property with a designated trout stream, it was a natural fit. We developed a design that allows them to experience both views and sounds of the creek and a relaxed style for the cabin - a counterpoint to their full-time residence.
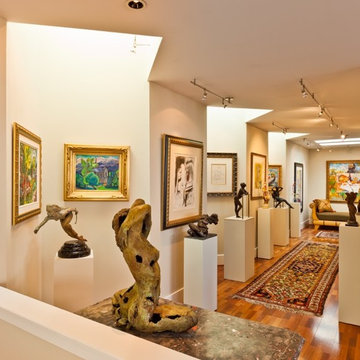
Réalisation d'un couloir minimaliste de taille moyenne avec un mur beige, parquet clair et un sol beige.
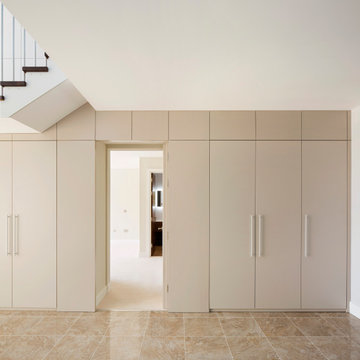
These are large houses at 775 sqm each comprising: 7 bedrooms with en-suite bathrooms, including 2 rooms with walk-in cupboards (the master suite also incorporates a lounge); fully fitted Leicht kitchen and pantry; 3 reception rooms; dining room; lift, stair, study and gym within a communal area; staff and security guard bedrooms with en-suite bathrooms and a laundry; as well as external areas for parking and front and rear gardens.
The concept was to create a grand and open feeling home with an immediate connection from entrance to garden, whilst maintaining a sense of privacy and retreat. The family want to be able to relax or to entertain comfortably. Our brief for the interior was to create a modern but classic feeling home and we have responded with a simple palette of soft colours and natural materials – often with a twist on a traditional theme.
Our design was very much inspired by the Arts & Crafts movement. The new houses blend in with the surroundings but stand out in terms of quality. Facades are predominantly buff facing brick with embedded niches. Deep blue engineering brick quoins highlight the building’s edges and soldier courses highlight window heads. Aluminium windows are powder-coated to match the facade and limestone cills underscore openings and cap the chimney. Gables are rendered off-white and patterned in relief and the dark blue clay tiled roof is striking. Overall, the impression of the house is bold but soft, clean and well proportioned, intimate and elegant despite its size.
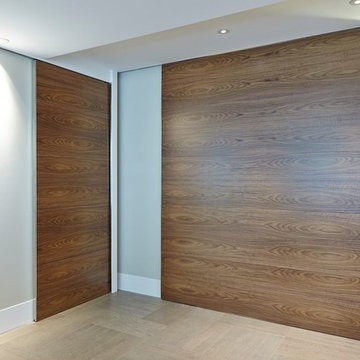
Idée de décoration pour un couloir minimaliste de taille moyenne avec un mur beige, parquet clair et un sol beige.
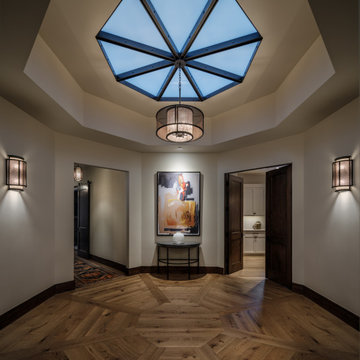
Aménagement d'un couloir moderne de taille moyenne avec un mur beige, un sol en bois brun et poutres apparentes.
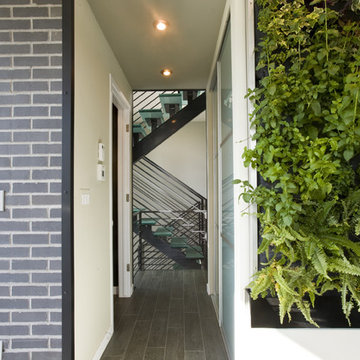
To receive information on products and materials used on this project, please contact me via http://www.iredzine.com
Photos by Jenifer Koskinen- Merritt Design Photo
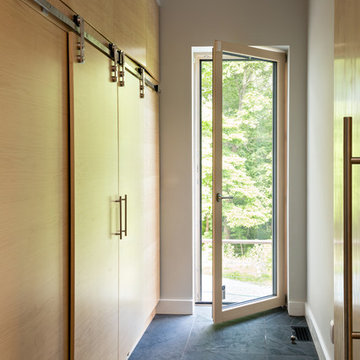
Mudroom @ Lincoln Net Zero House,
photography by Dan Cutrona
Cette image montre un couloir minimaliste de taille moyenne avec un mur beige, un sol en bois brun et un sol noir.
Cette image montre un couloir minimaliste de taille moyenne avec un mur beige, un sol en bois brun et un sol noir.
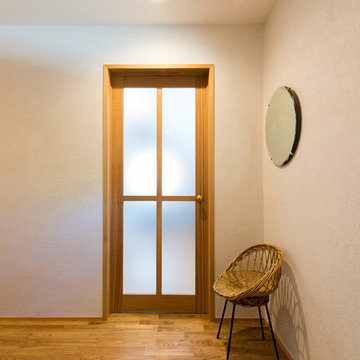
丁寧に暮らす、無垢の木と漆喰の家
Idée de décoration pour un couloir minimaliste avec un mur beige et un sol en bois brun.
Idée de décoration pour un couloir minimaliste avec un mur beige et un sol en bois brun.
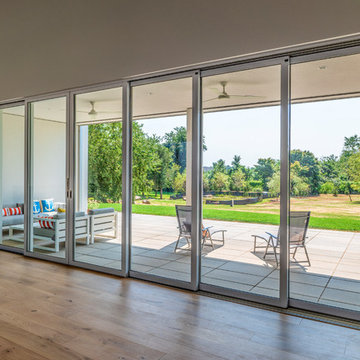
Inspiration pour un couloir minimaliste de taille moyenne avec un mur beige, parquet clair et un sol beige.
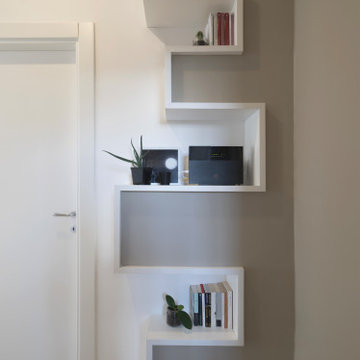
Nell'ingresso è stata progettata una libreria su misura ottenuta attraverso il piegamento di una mensola di legno laccata. Il colore della parete a rilievo, in contrasto con il bianco ne aumenta la profondità
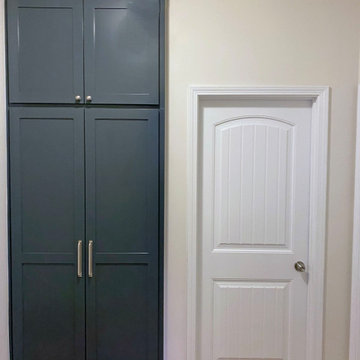
We removed the existing mud bench and replaced it with a built-in that accommodates cleaning items and enough space for hidden storage. This built-in has shaker doors, adjustable shelves for storage options on the left side, and openings to store mops, brooms, etc. on the right side. The top two doors open to more adjustable shelves for potential overflow items. We color matched to Benjamin Moore French Beret.
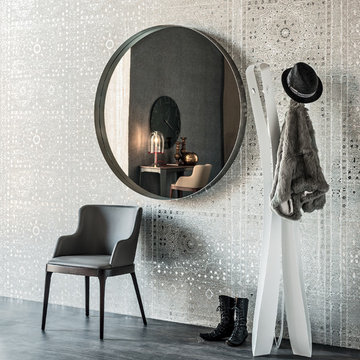
Wish Modern Round Wall Mirror is simple and sophisticated featuring a dimensional frame and a four diameters that allow it to be grouped into a composition or stand alone above a sideboard or dresser. Manufactured in Italy by Cattelan Italia, Wish Wall Mirror can have a varnished steel frame as well as black or graphite lacquered steel.
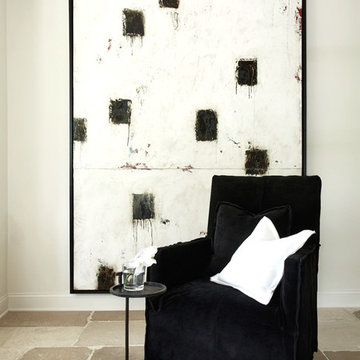
Craig Denis
Cette photo montre un couloir moderne de taille moyenne avec un mur beige.
Cette photo montre un couloir moderne de taille moyenne avec un mur beige.
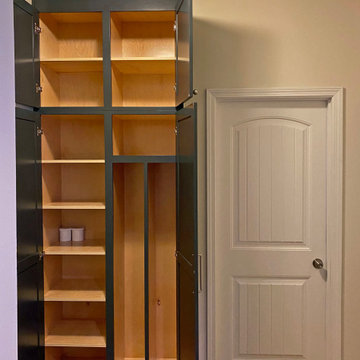
We removed the existing mud bench and replaced it with a built-in that accommodates cleaning items and enough space for hidden storage. This built-in has shaker doors, adjustable shelves for storage options on the left side, and openings to store mops, brooms, etc. on the right side. The top two doors open to more adjustable shelves for potential overflow items. We color matched to Benjamin Moore French Beret.
Idées déco de couloirs modernes avec un mur beige
7
