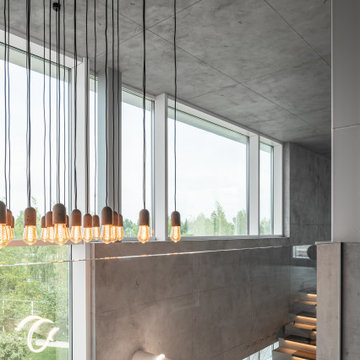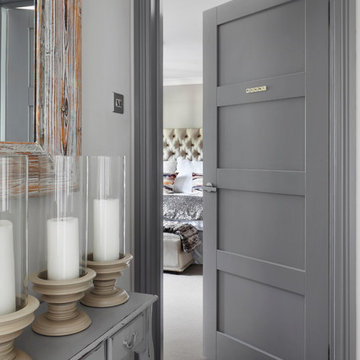Idées déco de couloirs modernes avec un mur gris
Trier par :
Budget
Trier par:Populaires du jour
41 - 60 sur 1 307 photos
1 sur 3
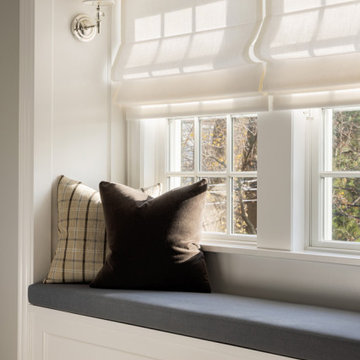
Our Long Island studio designed this stunning home with bright neutrals and classic pops to create a warm, welcoming home with modern amenities. In the kitchen, we chose a blue and white theme and added leather high chairs to give it a classy appeal. Sleek pendants add a hint of elegance.
In the dining room, comfortable chairs with chequered upholstery create a statement. We added a touch of drama by painting the ceiling a deep aubergine. AJI also added a sitting space with a comfortable couch and chairs to bridge the kitchen and the main living space. The family room was designed to create maximum space for get-togethers with a comfy sectional and stylish swivel chairs. The unique wall decor creates interesting pops of color. In the master suite upstairs, we added walk-in closets and a twelve-foot-long window seat. The exquisite en-suite bathroom features a stunning freestanding tub for relaxing after a long day.
---
Project designed by Long Island interior design studio Annette Jaffe Interiors. They serve Long Island including the Hamptons, as well as NYC, the tri-state area, and Boca Raton, FL.
For more about Annette Jaffe Interiors, click here:
https://annettejaffeinteriors.com/
To learn more about this project, click here:
https://annettejaffeinteriors.com/residential-portfolio/long-island-renovation/
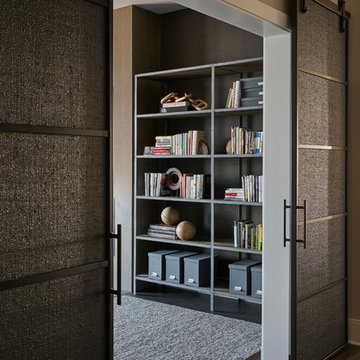
Idées déco pour un couloir moderne de taille moyenne avec un mur gris et parquet foncé.
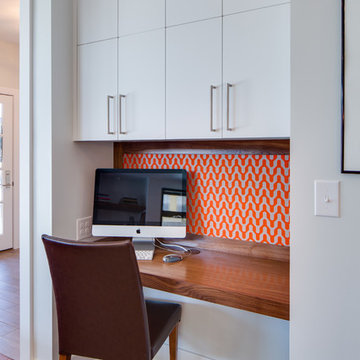
Mark Terskey
Exemple d'un petit couloir moderne avec un mur gris et un sol en bois brun.
Exemple d'un petit couloir moderne avec un mur gris et un sol en bois brun.
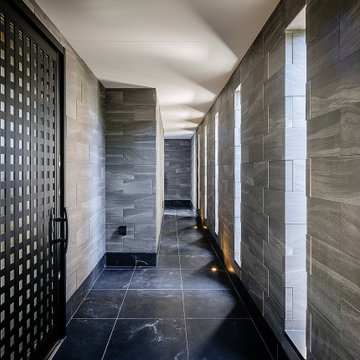
アプローチとポーチは長い廊下のような空間で屋根が付いているので雨の日も濡れることは有りません。道路側にある外壁には郵便受と宅配ボックスがビルトインされているので室内着のまま雨に濡れずに郵便物や配達物を回収することが出来ます。家相的に建物中央部に玄関があることが望ましく結果、長いアプローチとポーチが生まれ、広大な敷地ゆえ建蔽率にゆとりが有ったので屋根付きとしました。床に埋め込まれたフットライトによって夜は雰囲気の有る空間に変貌します。
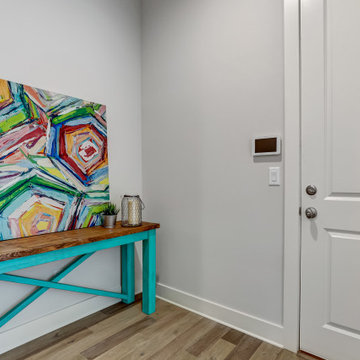
Réalisation d'un petit couloir minimaliste avec un mur gris, un sol en bois brun et un sol marron.
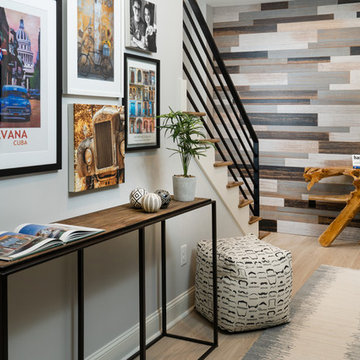
Ilya Zobanov
Cette photo montre un petit couloir moderne avec un mur gris, parquet clair et un sol jaune.
Cette photo montre un petit couloir moderne avec un mur gris, parquet clair et un sol jaune.
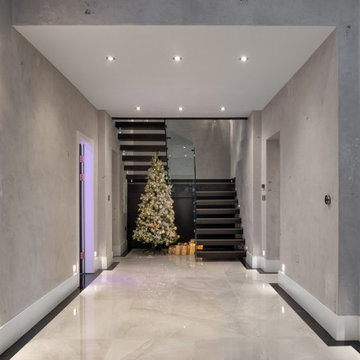
Entrance Hallway with a white tiled floor
Cette image montre un couloir minimaliste avec un mur gris, un sol en carrelage de porcelaine et un sol blanc.
Cette image montre un couloir minimaliste avec un mur gris, un sol en carrelage de porcelaine et un sol blanc.
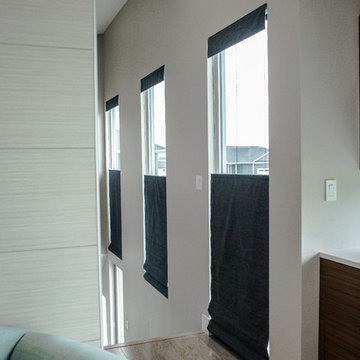
L. Lennon Photography
www.llennonphotography.com
Aménagement d'un couloir moderne de taille moyenne avec un mur gris, parquet clair et un sol beige.
Aménagement d'un couloir moderne de taille moyenne avec un mur gris, parquet clair et un sol beige.
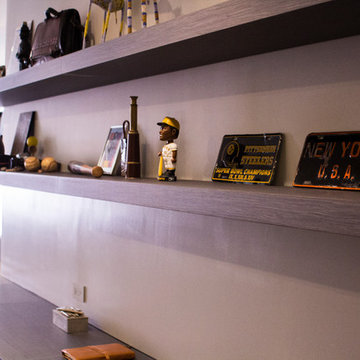
photos by Pedro Marti
The main goal of this renovation was to improve the overall flow of this one bedroom. The existing layout consisted of too much unusable circulation space and poorly laid out storage located at the entry of the apartment. The existing kitchen was an antiquated, small enclosed space. The main design solution was to remove the long entry hall by opening the kitchen to create one large open space that interacted with the main living room. A new focal point was created in the space by adding a long linear element of floating shelves with a workspace below opposite the kitchen running from the entry to the living space. Visually the apartment is tied together by using the same material for various elements throughout. Grey oak is used for the custom kitchen cabinetry, the floating shelves and desk, and to clad the entry walls. Custom light grey acid etched glass is used for the upper kitchen cabinets, the drawer fronts below the desk, and the tall closet doors at the entry. In the kitchen black granite countertops wrap around terminating with a raised dining surface open to the living room. The black counters are mirrored with a soft black acid etched backsplash that helps the kitchen feel larger as they create the illusion of receding. The existing floors of the apartment were stained a dark ebony and complimented by the new dark metallic porcelain tiled kitchen floor. In the bathroom the tub was replaced with an open shower. Brown limestone floors flow straight from the bathroom into the shower with out a curb, European style. The walls are tiled with a large format light blue glass.
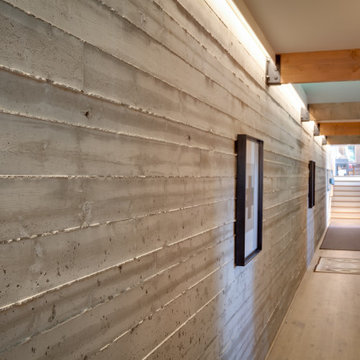
The owners requested a Private Resort that catered to their love for entertaining friends and family, a place where 2 people would feel just as comfortable as 42. Located on the western edge of a Wisconsin lake, the site provides a range of natural ecosystems from forest to prairie to water, allowing the building to have a more complex relationship with the lake - not merely creating large unencumbered views in that direction. The gently sloping site to the lake is atypical in many ways to most lakeside lots - as its main trajectory is not directly to the lake views - allowing for focus to be pushed in other directions such as a courtyard and into a nearby forest.
The biggest challenge was accommodating the large scale gathering spaces, while not overwhelming the natural setting with a single massive structure. Our solution was found in breaking down the scale of the project into digestible pieces and organizing them in a Camp-like collection of elements:
- Main Lodge: Providing the proper entry to the Camp and a Mess Hall
- Bunk House: A communal sleeping area and social space.
- Party Barn: An entertainment facility that opens directly on to a swimming pool & outdoor room.
- Guest Cottages: A series of smaller guest quarters.
- Private Quarters: The owners private space that directly links to the Main Lodge.
These elements are joined by a series green roof connectors, that merge with the landscape and allow the out buildings to retain their own identity. This Camp feel was further magnified through the materiality - specifically the use of Doug Fir, creating a modern Northwoods setting that is warm and inviting. The use of local limestone and poured concrete walls ground the buildings to the sloping site and serve as a cradle for the wood volumes that rest gently on them. The connections between these materials provided an opportunity to add a delicate reading to the spaces and re-enforce the camp aesthetic.
The oscillation between large communal spaces and private, intimate zones is explored on the interior and in the outdoor rooms. From the large courtyard to the private balcony - accommodating a variety of opportunities to engage the landscape was at the heart of the concept.
Overview
Chenequa, WI
Size
Total Finished Area: 9,543 sf
Completion Date
May 2013
Services
Architecture, Landscape Architecture, Interior Design
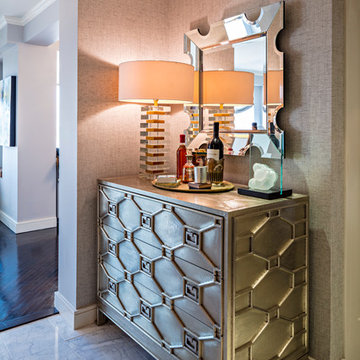
Wet Bar
Cette image montre un couloir minimaliste de taille moyenne avec un mur gris et un sol en marbre.
Cette image montre un couloir minimaliste de taille moyenne avec un mur gris et un sol en marbre.
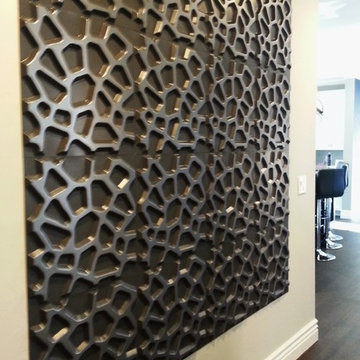
meg miller interior creator
Idée de décoration pour un couloir minimaliste de taille moyenne avec un mur gris et parquet foncé.
Idée de décoration pour un couloir minimaliste de taille moyenne avec un mur gris et parquet foncé.
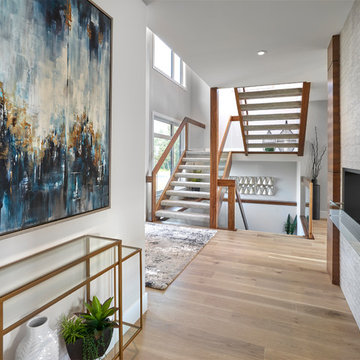
Merle Prosofsky Photography
Réalisation d'un grand couloir minimaliste avec un sol en bois brun et un mur gris.
Réalisation d'un grand couloir minimaliste avec un sol en bois brun et un mur gris.
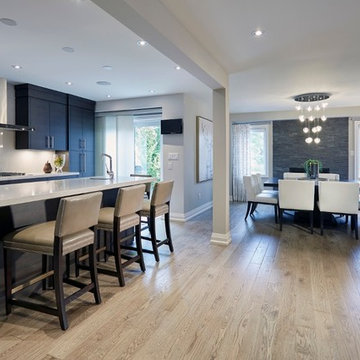
Beautiful open concept kitchen and dining room in this modern setting.
Réalisation d'un couloir minimaliste de taille moyenne avec un mur gris et parquet clair.
Réalisation d'un couloir minimaliste de taille moyenne avec un mur gris et parquet clair.
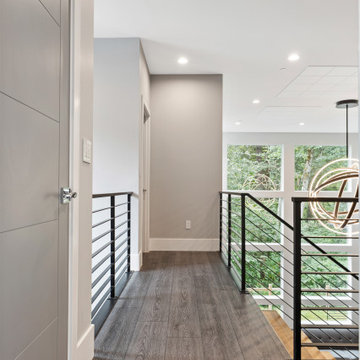
Dark, striking, modern. This dark floor with white wire-brush is sure to make an impact. The Modin Rigid luxury vinyl plank flooring collection is the new standard in resilient flooring. Modin Rigid offers true embossed-in-register texture, creating a surface that is convincing to the eye and to the touch; a low sheen level to ensure a natural look that wears well over time; four-sided enhanced bevels to more accurately emulate the look of real wood floors; wider and longer waterproof planks; an industry-leading wear layer; and a pre-attached underlayment.
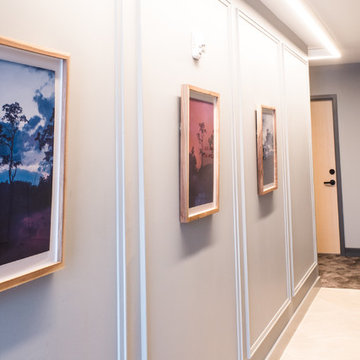
Cette photo montre un petit couloir moderne avec un mur gris, un sol en carrelage de porcelaine et un sol beige.
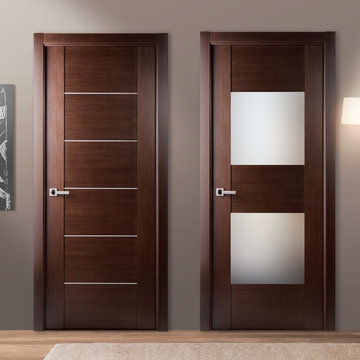
doorsandbeyond.com
Inspiration pour un petit couloir minimaliste avec un mur gris et parquet clair.
Inspiration pour un petit couloir minimaliste avec un mur gris et parquet clair.
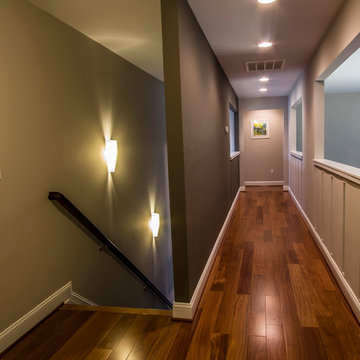
Anna Zagorodna
Réalisation d'un couloir minimaliste de taille moyenne avec un mur gris et parquet foncé.
Réalisation d'un couloir minimaliste de taille moyenne avec un mur gris et parquet foncé.
Idées déco de couloirs modernes avec un mur gris
3
