Idées déco de couloirs modernes avec un plafond en papier peint
Trier par :
Budget
Trier par:Populaires du jour
81 - 100 sur 220 photos
1 sur 3
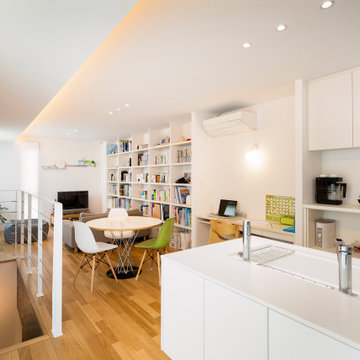
PHOTO CONTEST 2018 応募作品
[コメント]
手摺壁の存在感を消したいという設計意図に対して、スリムなデザインの手摺を採用しました。
設計者の希望するメーカーのワイヤーに変更して頂いたり、子どもの安全性に対して考慮するため、ワイヤーの本数を増やすなどの注文にも対応頂き満足しています。
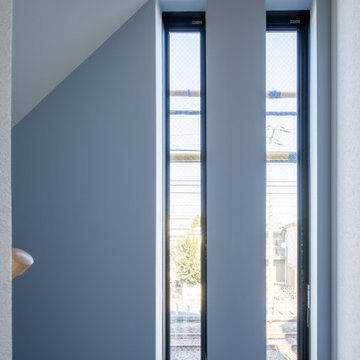
階段の上り下りの途中で、踊り場にある細いスリット窓から外がチラッと見えます。
人が落ちない幅なので、安心して開けて換気もできます。
Cette image montre un petit couloir minimaliste avec un mur bleu, un sol en vinyl, un sol gris, un plafond en papier peint et du papier peint.
Cette image montre un petit couloir minimaliste avec un mur bleu, un sol en vinyl, un sol gris, un plafond en papier peint et du papier peint.
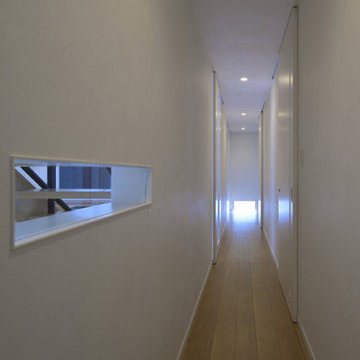
Idée de décoration pour un couloir minimaliste de taille moyenne avec un mur blanc, un sol beige, un sol en contreplaqué, un plafond en papier peint et du papier peint.
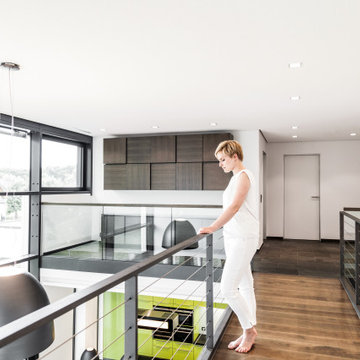
Die Galerie verbindet Erd- und Obergeschoss. Zu sehen ist der Wandschrank des Flurs sowie die grün leuchtende Küche.
Aménagement d'un très grand couloir moderne avec un mur blanc, un sol en bois brun, un sol marron, un plafond en papier peint et du papier peint.
Aménagement d'un très grand couloir moderne avec un mur blanc, un sol en bois brun, un sol marron, un plafond en papier peint et du papier peint.
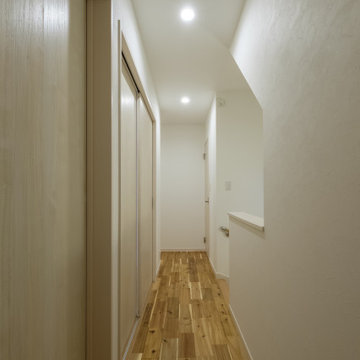
Cette photo montre un couloir moderne avec un mur blanc, un sol en bois brun, un sol multicolore, un plafond en papier peint et du papier peint.
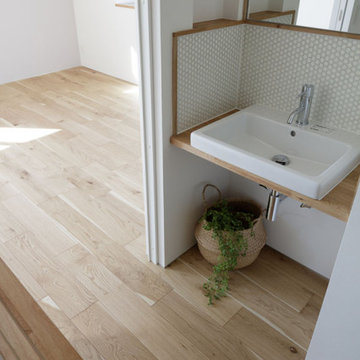
Inspiration pour un couloir minimaliste avec un mur blanc, un sol en contreplaqué, un sol marron, un plafond en papier peint et du papier peint.
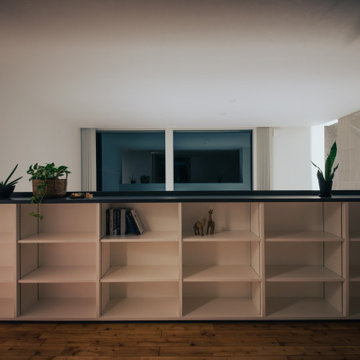
Réalisation d'un couloir minimaliste de taille moyenne avec un mur blanc, un sol en bois brun, un sol marron, un plafond en papier peint et du papier peint.
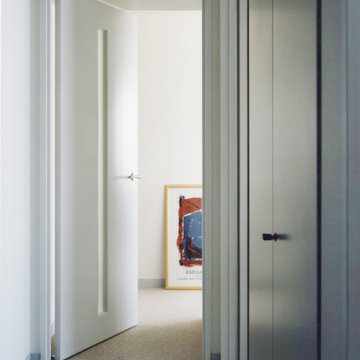
Inspiration pour un couloir minimaliste de taille moyenne avec un mur blanc, moquette, un sol gris, un plafond en papier peint et du papier peint.
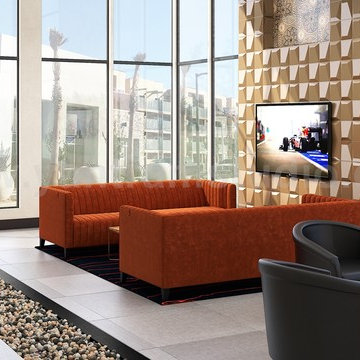
This is a Lounge Area in a Community Center. The Whole Modeling And Rendering is Done by The Yantram Architectural Modeling Studio.
Idées déco pour un grand couloir moderne avec un mur beige, un sol en marbre, un sol gris, un plafond en papier peint et du lambris.
Idées déco pour un grand couloir moderne avec un mur beige, un sol en marbre, un sol gris, un plafond en papier peint et du lambris.
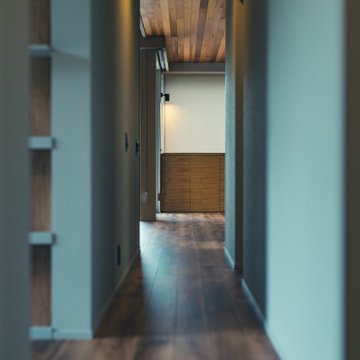
「大和の家2」は、木造・平屋の一戸建て住宅です。
スタイリッシュな木の空間・アウトドアリビングが特徴的な住まいです。
Exemple d'un couloir moderne avec un mur blanc, un sol en bois brun, un sol marron, un plafond en papier peint et du papier peint.
Exemple d'un couloir moderne avec un mur blanc, un sol en bois brun, un sol marron, un plafond en papier peint et du papier peint.
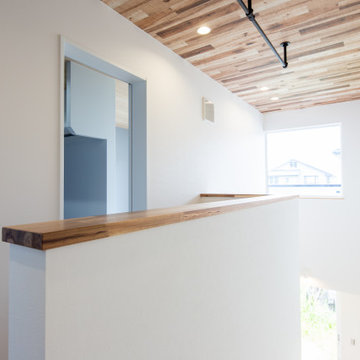
廊下をランドリースペースとしても使います
Réalisation d'un petit couloir minimaliste avec un mur blanc, un sol en contreplaqué, un plafond en papier peint et du papier peint.
Réalisation d'un petit couloir minimaliste avec un mur blanc, un sol en contreplaqué, un plafond en papier peint et du papier peint.
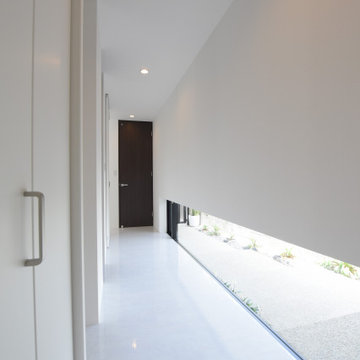
Idées déco pour un couloir moderne avec un mur blanc, un sol en vinyl, un sol blanc, un plafond en papier peint et du papier peint.
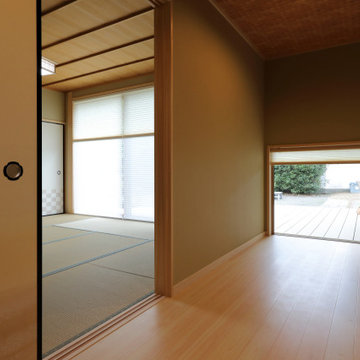
Réalisation d'un très grand couloir minimaliste avec un mur beige, parquet clair, un sol beige, un plafond en papier peint et du papier peint.
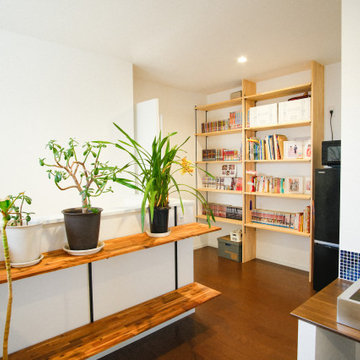
Réalisation d'un couloir minimaliste de taille moyenne avec un mur blanc, un sol en contreplaqué, un sol marron, un plafond en papier peint et du papier peint.
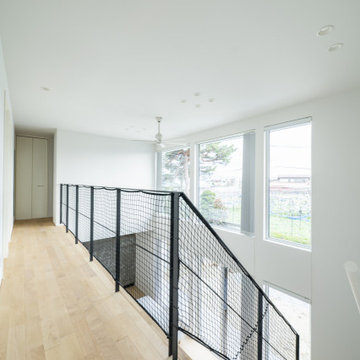
家族構成:30代夫婦+子供
施工面積: 133.11㎡(40.27坪)
竣工:2022年7月
Inspiration pour un couloir minimaliste de taille moyenne avec un mur blanc, parquet clair, un sol marron, un plafond en papier peint et du papier peint.
Inspiration pour un couloir minimaliste de taille moyenne avec un mur blanc, parquet clair, un sol marron, un plafond en papier peint et du papier peint.
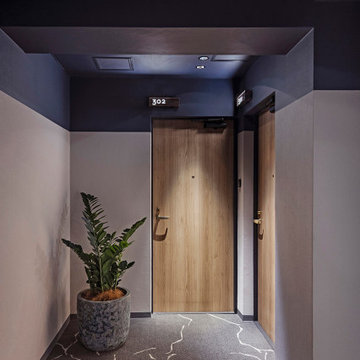
Service : Hotel
Location : 東京都江戸川区
Area : PA 55sqm / GA 507sqm (21 rooms)
Completion : FEB / 2020
Designer : T.Fujimoto / K.Koki
Photos : Kenta Hasegawa
Link : http://koiwa-lotus.com/
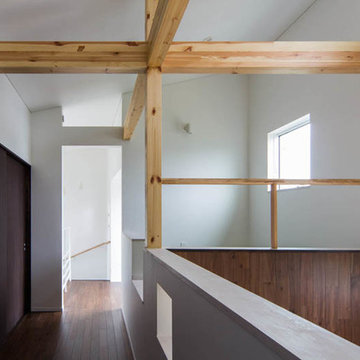
Inspiration pour un couloir minimaliste avec parquet foncé, un sol marron, un plafond en papier peint et du papier peint.
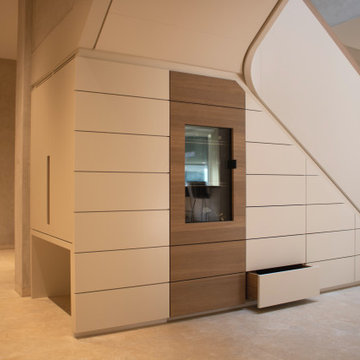
Um den Raum unter der Treppe optimal zu nutzen, haben wir dort einen Schrank eingesetzt, der als Schuhgarderobe mit Schubkästen funktioniert. Ebenfalls ist Platz für einen Weinkühlschrank sowie vor Kopf eine Garderobe

2階ホールは、読書スペースとして活用できるサイズになっています。
Aménagement d'un couloir moderne de taille moyenne avec un mur blanc, parquet clair, un sol beige, un plafond en papier peint et du papier peint.
Aménagement d'un couloir moderne de taille moyenne avec un mur blanc, parquet clair, un sol beige, un plafond en papier peint et du papier peint.
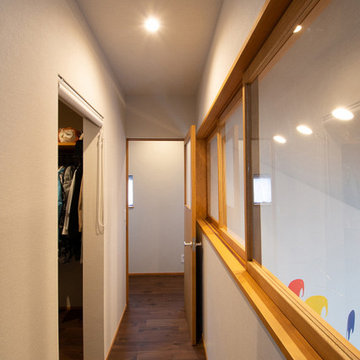
高師本郷の家 高師本郷の家 2階寝室です。
Cette image montre un couloir minimaliste de taille moyenne avec un mur blanc, parquet foncé, un plafond en papier peint et du papier peint.
Cette image montre un couloir minimaliste de taille moyenne avec un mur blanc, parquet foncé, un plafond en papier peint et du papier peint.
Idées déco de couloirs modernes avec un plafond en papier peint
5