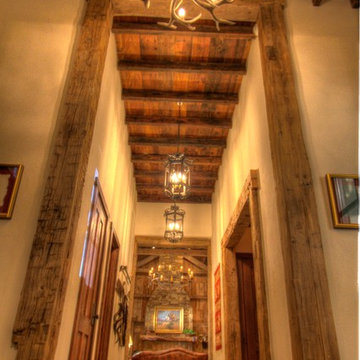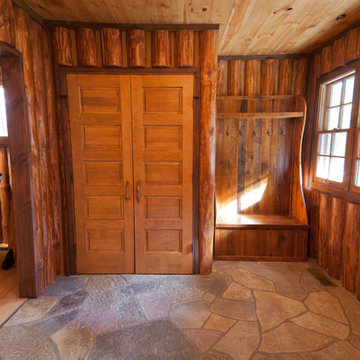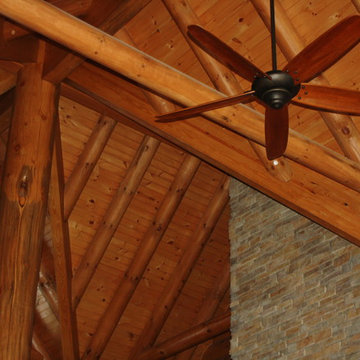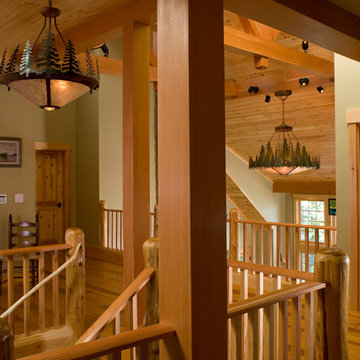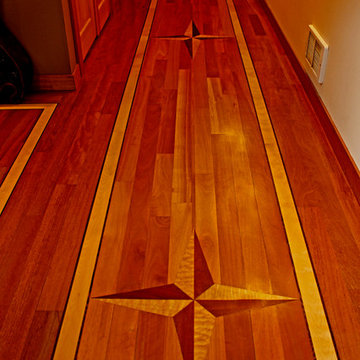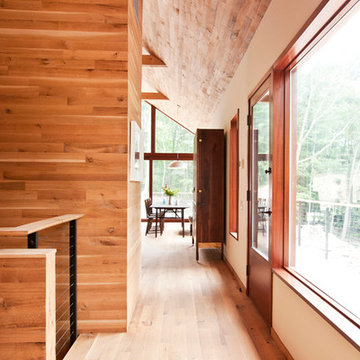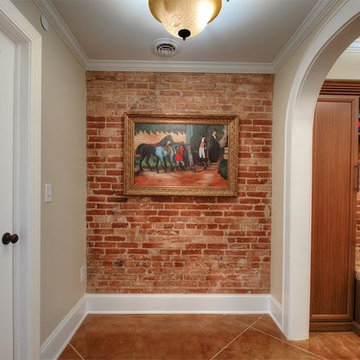Idées déco de couloirs montagne de couleur bois
Trier par :
Budget
Trier par:Populaires du jour
101 - 120 sur 536 photos
1 sur 3
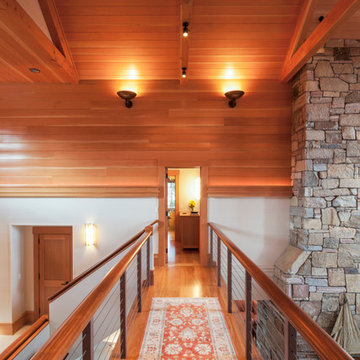
Photography © Brian Vanden Brink
Balcony style hallway separates Master Suite from Guest Suite.
Cette photo montre un grand couloir montagne avec un mur blanc, parquet clair et un sol marron.
Cette photo montre un grand couloir montagne avec un mur blanc, parquet clair et un sol marron.
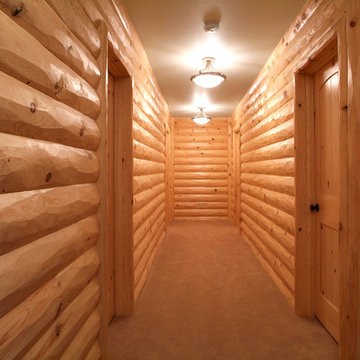
This fantastic hallway features peeled knotty pine half log hewn, and 6" knotty pine paneling on the tongue and groove walls. Don't get so lost in here that you miss the double-header corners and decorative peeled posts by the doors.
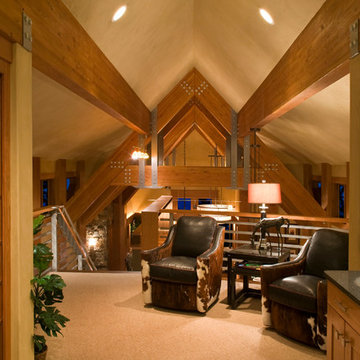
Laura Mettler
Inspiration pour un couloir chalet de taille moyenne avec un mur beige, moquette et un sol beige.
Inspiration pour un couloir chalet de taille moyenne avec un mur beige, moquette et un sol beige.
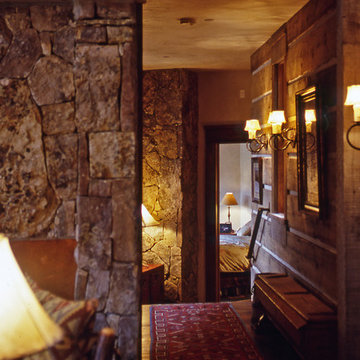
A chinked timber hall leads to the master bedroom cabin addition in this Western Homestead Ranch house. Oriental carpets and a red lacquer chinese sideboard add an eclectic touch.
Architect: Joe Patrick Robbins, AIA
Builder: Cogswell Construction, Inc.
Photographer: Tim Murphy
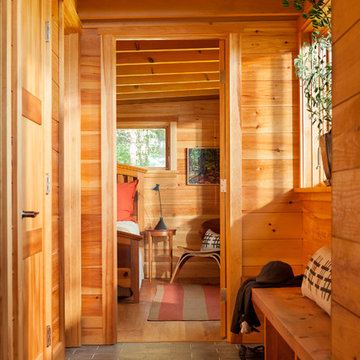
Trent Bell
Cette photo montre un petit couloir montagne avec un sol en ardoise et un sol gris.
Cette photo montre un petit couloir montagne avec un sol en ardoise et un sol gris.
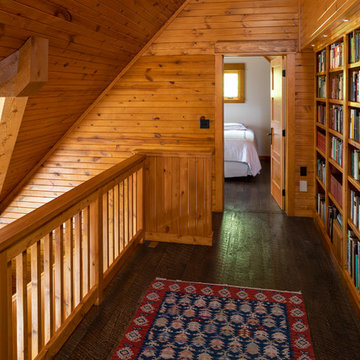
Cabin Redo by Dale Mulfinger
Creating more dramatic views and more sensible space utilization was key in this cabin renovation. Photography by Troy Thies
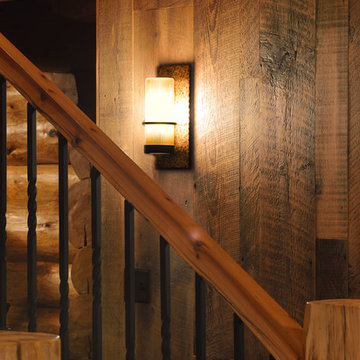
Chuck Carver- Photographer
Brickhouse- Architect
Beth Hanson- Interior Designer
Cette photo montre un couloir montagne.
Cette photo montre un couloir montagne.
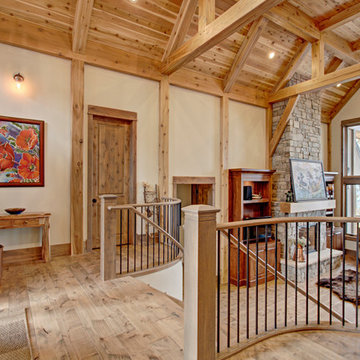
Réalisation d'un très grand couloir chalet avec un mur beige, un sol en bois brun et un sol marron.
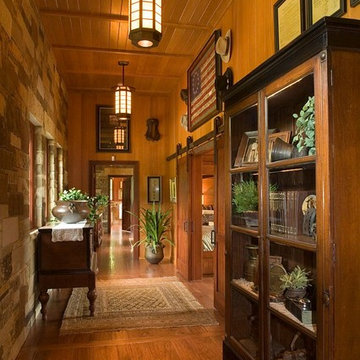
Aménagement d'un couloir montagne de taille moyenne avec un mur beige, un sol en bois brun et un sol beige.
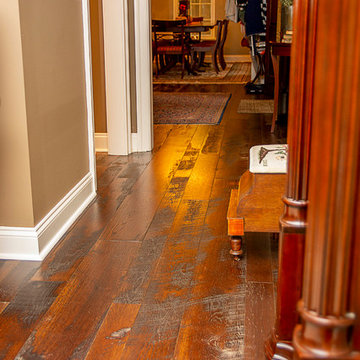
For the complete renovation of their Bryn Mawr, PA house, the Lynch family wanted flooring that would fit in with their rustic aesthetic and their goal of creating a restored carriage house style. According to Deb Lynch, “the floors go a long way in creating an environment that looks well-loved and lived in,” and guests frequently think that the flooring is original to the house rather than a new, custom floor. The Lynch family chose to work with Wide Plank Floor Supply to create a custom wide plank floor which would fit in perfectly with the style they had already gone great lengths to create with their other renovation efforts. They ultimately chose a skip-planed, live sawn prefinished white oak floor that they completely customized by working with Wide Plank Floor Supply. The flooring includes planks with variable widths––4”, 6”, and 8”, and lengths varying from 2’ to 10’. The skip-planing process created deep circle saw marks which enhance the character of the floor. The Lynch family chose a dark cinnamon brandy color for the custom stain, which imparts the room with a feeling of warmth.
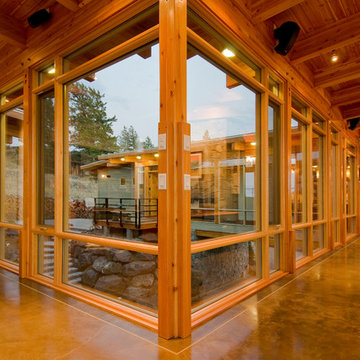
The house bridges over a swale in the land twice in the form of a C. The centre of the C is the main living area, while, together with the bridges, features floor to ceiling glazing set into a Douglas fir glulam post and beam structure. The Southern wing leads off the C to enclose the guest wing with garages below. It was important to us that the home sit quietly in its setting and was meant to have a strong connection to the land.
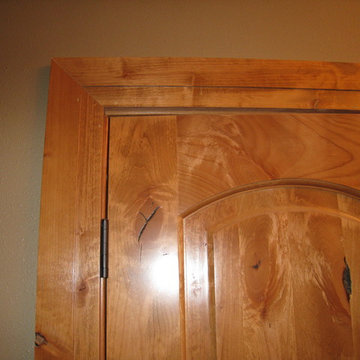
Knotty Alder 2 Panel Arch Top door with HT221 Knotty Alder Casing
Idées déco pour un couloir montagne.
Idées déco pour un couloir montagne.
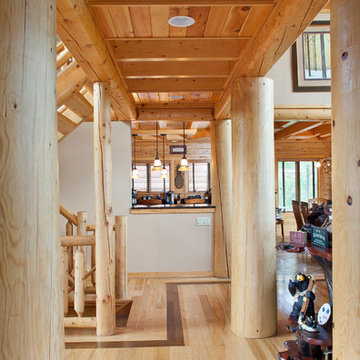
home by: Katahdin Cedar Log Homes
photos by: James Ray Spahn
Cette image montre un couloir chalet de taille moyenne avec parquet clair.
Cette image montre un couloir chalet de taille moyenne avec parquet clair.
Idées déco de couloirs montagne de couleur bois
6
