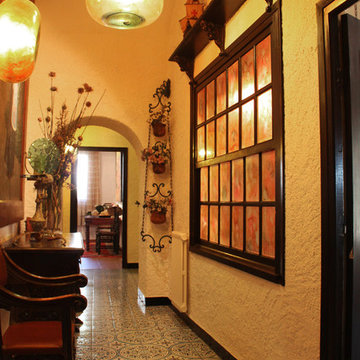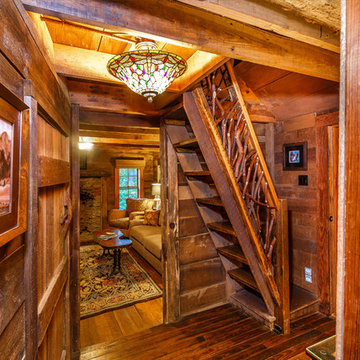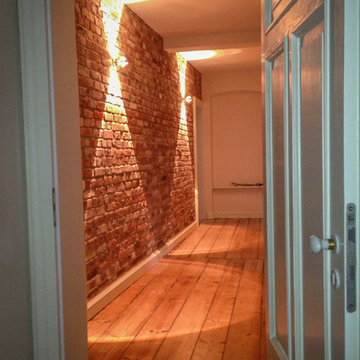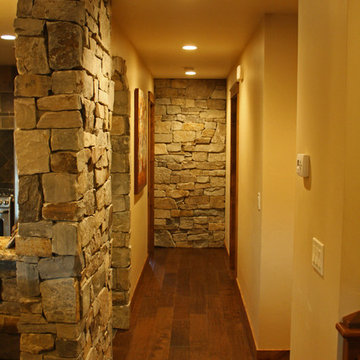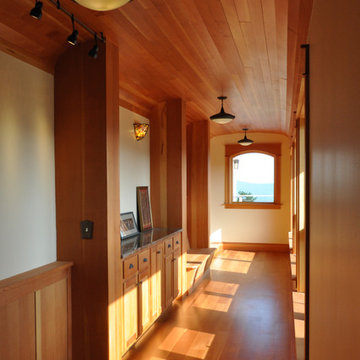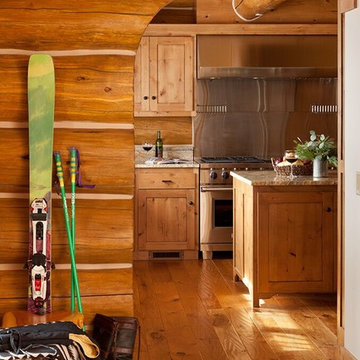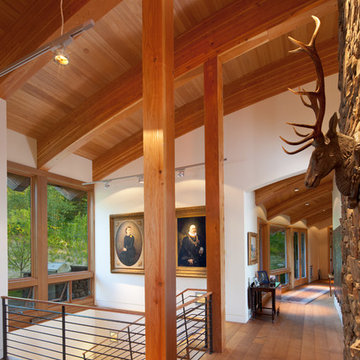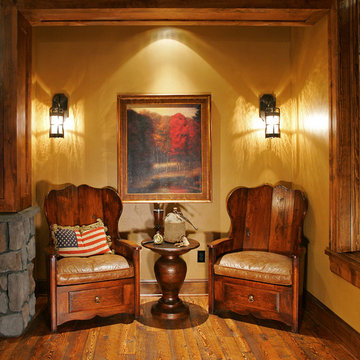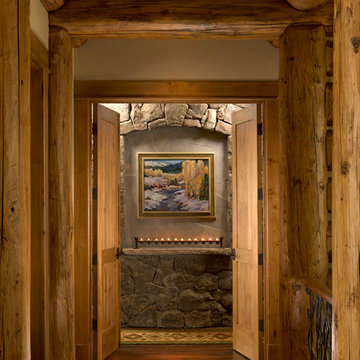Idées déco de couloirs montagne de couleur bois
Trier par :
Budget
Trier par:Populaires du jour
161 - 180 sur 532 photos
1 sur 3
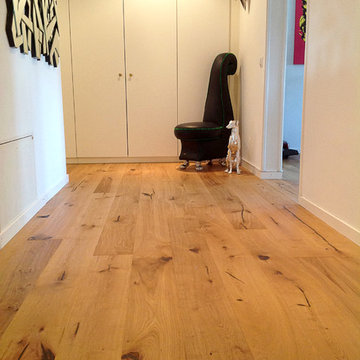
Located in Zurich, this fabulous installation forms a part of a contemporary, rustic modern interior design.
Over 100m2 of Oak Johan bring the rustic hand crafted touch to the modern interior.
Photo Credit: Matthias Müller
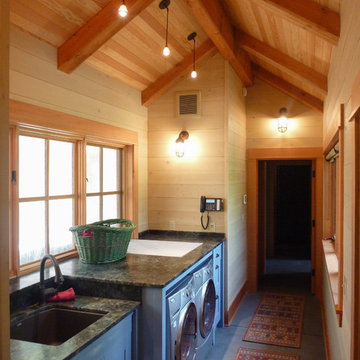
David served as project manager for this new building while employed at Stoner Architects. These photos are presented here with their permission. Contractor: P&M Construction Structural Engineer: Quantum Consulting Engineers Timber Frame: Salisbury Woodworking
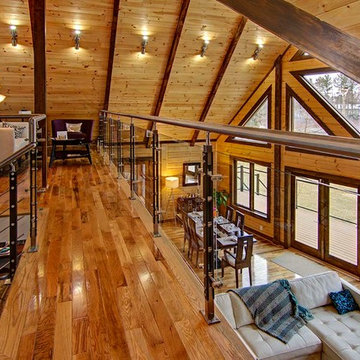
The Denver is very practical, and designed for those who favor the open room concept. At over 2700 square feet, it has substantial living space. The living room and kitchen areas are perfect for gathering, and the generous screened in room completes the picture perfect main floor. The loft is open to below and includes a beautiful large master bedroom. With a cathedral ceiling and abundance of windows, this design lets in tons of light, enhancing the most spectacular views. www.timberblock.com
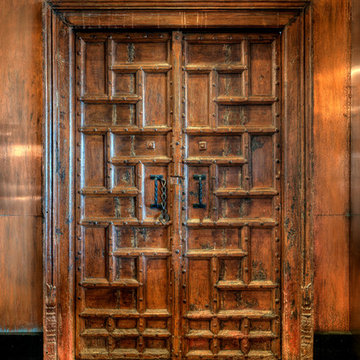
Antique Chinese door set into copper panel wall.
Cette image montre un couloir chalet.
Cette image montre un couloir chalet.
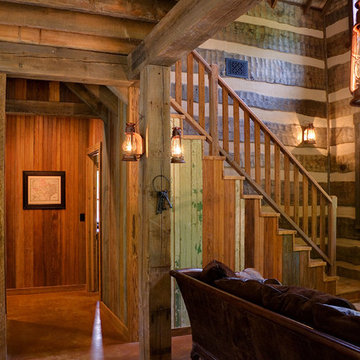
Extensive use of reclaimed materials on the walls in this rustic cabin. Photo by Brian Greenstone
Cette photo montre un couloir montagne avec sol en béton ciré.
Cette photo montre un couloir montagne avec sol en béton ciré.
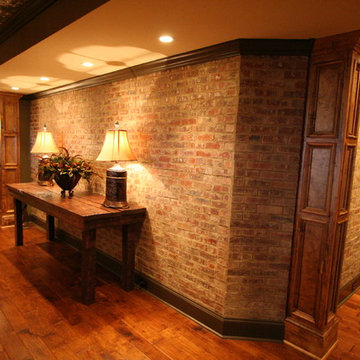
Réalisation d'un couloir chalet de taille moyenne avec un sol en bois brun et un sol marron.
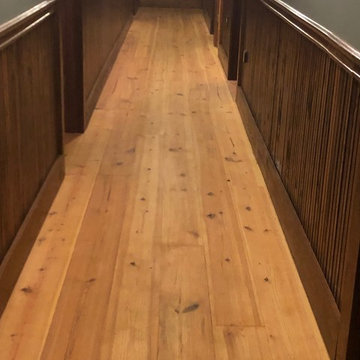
1 x 6 x 12 and 1 x 8 x 12 Heart Pine boards
Idées déco pour un couloir montagne.
Idées déco pour un couloir montagne.
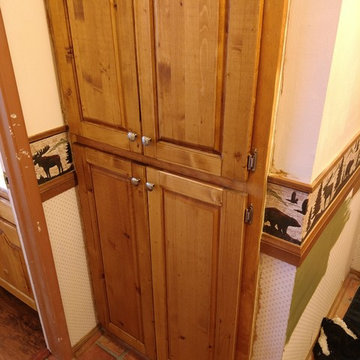
The new finished hall cabinet lower doors.
Réalisation d'un couloir chalet de taille moyenne.
Réalisation d'un couloir chalet de taille moyenne.
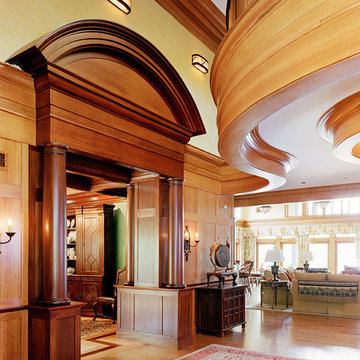
Sam Grey
Idée de décoration pour un grand couloir chalet avec un mur jaune et parquet clair.
Idée de décoration pour un grand couloir chalet avec un mur jaune et parquet clair.
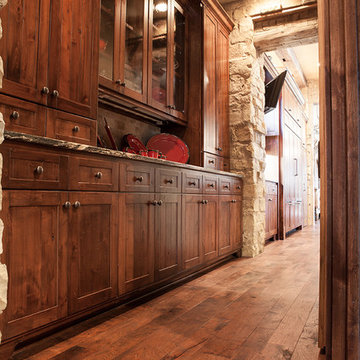
This is a 4"-7" random width Engineered Texas Mesquite hardwood floor. It is naturally a warm red and has amazing character that you don't find anywhere else.
Joe Matteson Photography
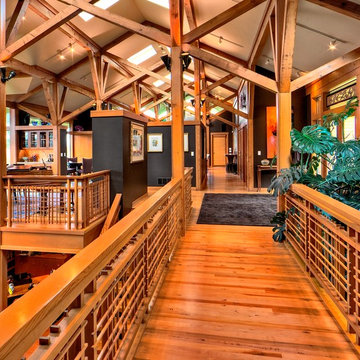
Custom resale designed by architect Curtis Gelotte, constructed by Design Guild Homes. Photography by Michael Walmsley
Exemple d'un couloir montagne avec un sol en bois brun.
Exemple d'un couloir montagne avec un sol en bois brun.
Idées déco de couloirs montagne de couleur bois
9
