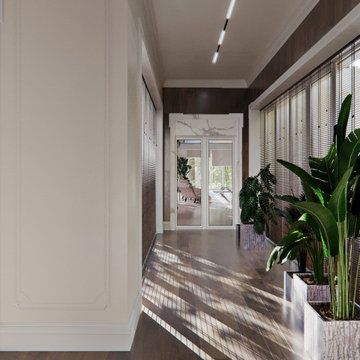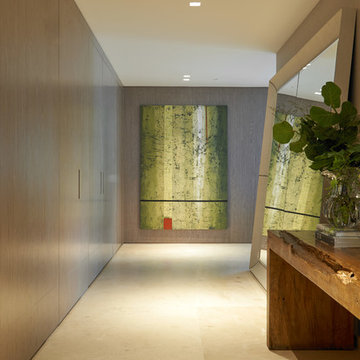Idées déco de couloirs
Trier par:Populaires du jour
61 - 80 sur 6 942 photos

Idées déco pour un très grand couloir campagne avec un mur marron et un sol en brique.
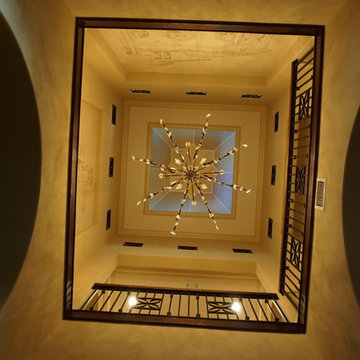
wall mural, ceiling mural, decorative metal lattice, stairs banister design,
Réalisation d'un très grand couloir méditerranéen.
Réalisation d'un très grand couloir méditerranéen.
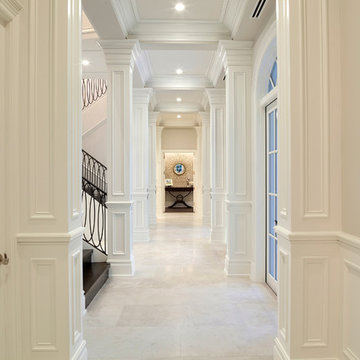
Aménagement d'un très grand couloir avec un mur beige, un sol en marbre et un sol beige.

James Lockhart photo
Réalisation d'un grand couloir méditerranéen avec un mur blanc, un sol en calcaire et un sol beige.
Réalisation d'un grand couloir méditerranéen avec un mur blanc, un sol en calcaire et un sol beige.
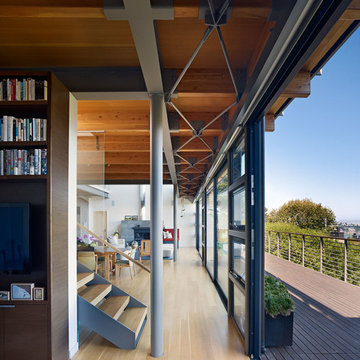
Idées déco pour un grand couloir moderne avec un mur blanc et un sol en bois brun.
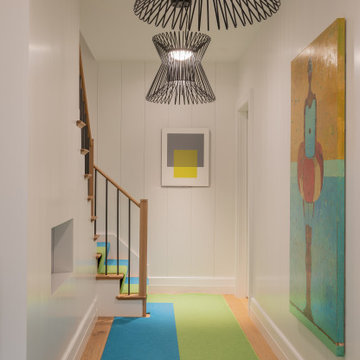
Photography by Michael J. Lee Photography
Exemple d'un petit couloir tendance avec un mur vert et parquet clair.
Exemple d'un petit couloir tendance avec un mur vert et parquet clair.

Rustic yet refined, this modern country retreat blends old and new in masterful ways, creating a fresh yet timeless experience. The structured, austere exterior gives way to an inviting interior. The palette of subdued greens, sunny yellows, and watery blues draws inspiration from nature. Whether in the upholstery or on the walls, trailing blooms lend a note of softness throughout. The dark teal kitchen receives an injection of light from a thoughtfully-appointed skylight; a dining room with vaulted ceilings and bead board walls add a rustic feel. The wall treatment continues through the main floor to the living room, highlighted by a large and inviting limestone fireplace that gives the relaxed room a note of grandeur. Turquoise subway tiles elevate the laundry room from utilitarian to charming. Flanked by large windows, the home is abound with natural vistas. Antlers, antique framed mirrors and plaid trim accentuates the high ceilings. Hand scraped wood flooring from Schotten & Hansen line the wide corridors and provide the ideal space for lounging.
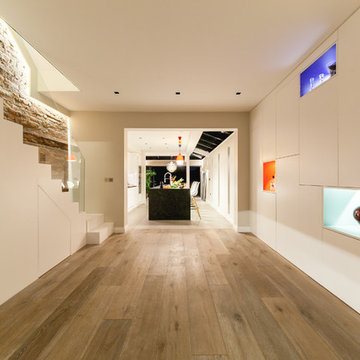
FAMILY HOME IN SURREY
The architectural remodelling, fitting out and decoration of a lovely semi-detached Edwardian house in Weybridge, Surrey.
We were approached by an ambitious couple who’d recently sold up and moved out of London in pursuit of a slower-paced life in Surrey. They had just bought this house and already had grand visions of transforming it into a spacious, classy family home.
Architecturally, the existing house needed a complete rethink. It had lots of poky rooms with a small galley kitchen, all connected by a narrow corridor – the typical layout of a semi-detached property of its era; dated and unsuitable for modern life.
MODERNIST INTERIOR ARCHITECTURE
Our plan was to remove all of the internal walls – to relocate the central stairwell and to extend out at the back to create one giant open-plan living space!
To maximise the impact of this on entering the house, we wanted to create an uninterrupted view from the front door, all the way to the end of the garden.
Working closely with the architect, structural engineer, LPA and Building Control, we produced the technical drawings required for planning and tendering and managed both of these stages of the project.
QUIRKY DESIGN FEATURES
At our clients’ request, we incorporated a contemporary wall mounted wood burning stove in the dining area of the house, with external flue and dedicated log store.
The staircase was an unusually simple design, with feature LED lighting, designed and built as a real labour of love (not forgetting the secret cloak room inside!)
The hallway cupboards were designed with asymmetrical niches painted in different colours, backlit with LED strips as a central feature of the house.
The side wall of the kitchen is broken up by three slot windows which create an architectural feel to the space.

Idée de décoration pour un grand couloir méditerranéen avec un mur beige, un sol en travertin et un sol beige.

Resting upon a 120-acre rural hillside, this 17,500 square-foot residence has unencumbered mountain views to the east, south and west. The exterior design palette for the public side is a more formal Tudor style of architecture, including intricate brick detailing; while the materials for the private side tend toward a more casual mountain-home style of architecture with a natural stone base and hand-cut wood siding.
Primary living spaces and the master bedroom suite, are located on the main level, with guest accommodations on the upper floor of the main house and upper floor of the garage. The interior material palette was carefully chosen to match the stunning collection of antique furniture and artifacts, gathered from around the country. From the elegant kitchen to the cozy screened porch, this residence captures the beauty of the White Mountains and embodies classic New Hampshire living.
Photographer: Joseph St. Pierre
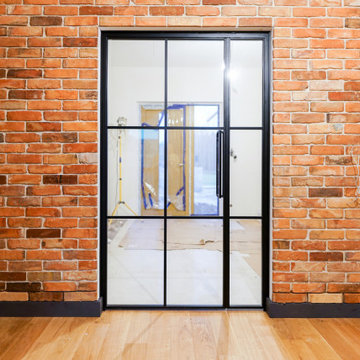
Single industrial-style steel door, tempered safety glass, soundproof insert, steel bars, steel handle. The door serves as a partition between the hallway and the living room in an industrial-style apartment
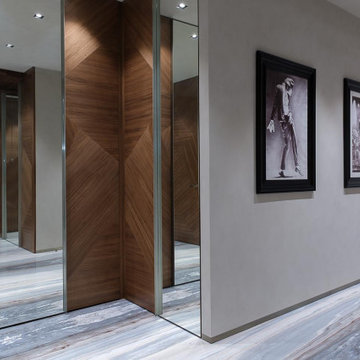
Exemple d'un grand couloir avec un mur gris, un sol en marbre, un sol multicolore et un plafond décaissé.
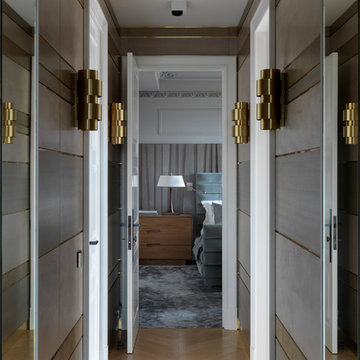
автор фото: Сергей Красюк
Aménagement d'un grand couloir classique avec un sol en bois brun.
Aménagement d'un grand couloir classique avec un sol en bois brun.

40 x 80 ft Loggia hallway ends with large picture window that looks out into the garden.
Idées déco pour un très grand couloir exotique avec un sol en travertin, un mur blanc et un sol gris.
Idées déco pour un très grand couloir exotique avec un sol en travertin, un mur blanc et un sol gris.

Stepping out of the at-home wellness center and into a connecting hallway, the pool remains in sight through a large, floor-to-ceiling, wall-to-wall window.
Custom windows, doors, and hardware designed and furnished by Thermally Broken Steel USA.
Other sources:
Kuro Shou Sugi Ban Charred Cypress cladding: reSAWN TIMBER Co.
Bronze and Wool Sheep Statue: Old Plank Collection.
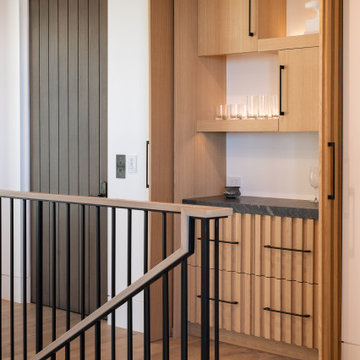
Exemple d'un couloir chic de taille moyenne avec un mur blanc, parquet clair et un sol marron.
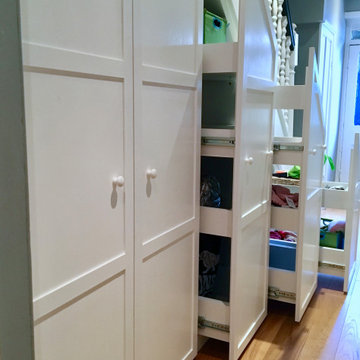
White under stairs additional storage cabinets with open drawers and a two door hallway cupboard for coats. The doors are panelled and hand painted whilst the insides of the pull out cupboards are finished with an easy clean melamine surface.

The top floor landing has now become open and bright and a space that encourages light from the two windows.
Muz- Real Focus Photography 07507 745 655
Idées déco de couloirs
4
