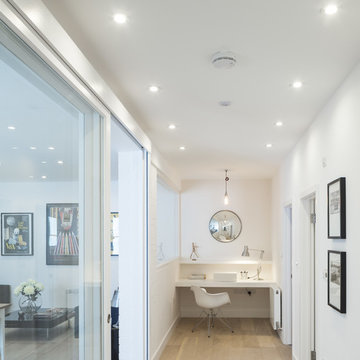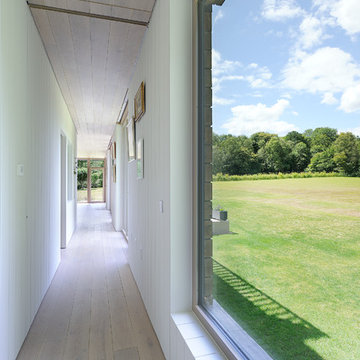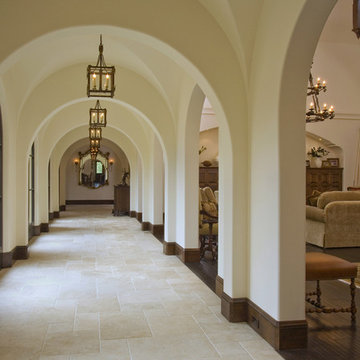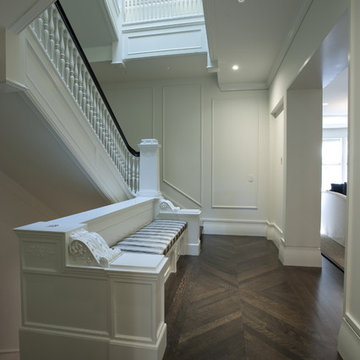Idées déco de couloirs
Trier par :
Budget
Trier par:Populaires du jour
161 - 180 sur 677 photos
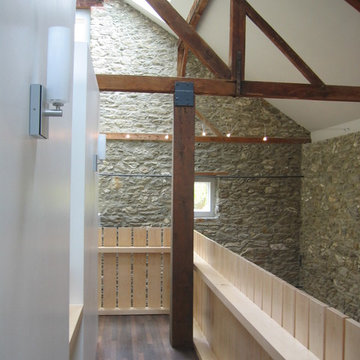
Bank Barn Renovation: Wynnewood, Pennsylvania
Thick fieldstone stone walls and a solid hand hewed chestnut post and beam frame provide the existing structure. The Barn, built in 1862, is set into a gentle slope with an entry court and koi pond providing a new foreground to the house. The existing two story wood frame space, that once contained bails of hay, is enclosed to become the new entry, gallery and dining room. A large opening in the south facing stone wall connects the interior of the house to the landscape. The interior of the house plays like a big tree house. Lighted from above, all the rooms of the house are placed in this space using walls and volumes to partition public from private spaces.
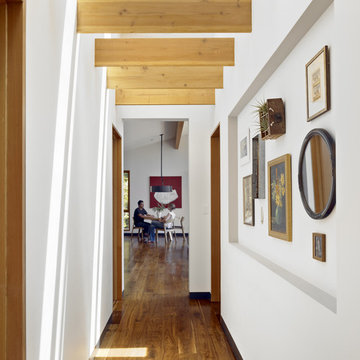
Natural wood elements at Hall
photo bruce damonte
Idée de décoration pour un couloir design avec un mur blanc et parquet foncé.
Idée de décoration pour un couloir design avec un mur blanc et parquet foncé.
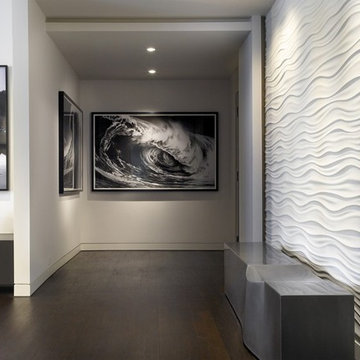
Work performed with Daniel Dubay Interior Design.
Aménagement d'un couloir contemporain avec un mur blanc et parquet foncé.
Aménagement d'un couloir contemporain avec un mur blanc et parquet foncé.
Trouvez le bon professionnel près de chez vous

Tom Crane Photography
Idée de décoration pour un couloir tradition avec un mur blanc et parquet foncé.
Idée de décoration pour un couloir tradition avec un mur blanc et parquet foncé.
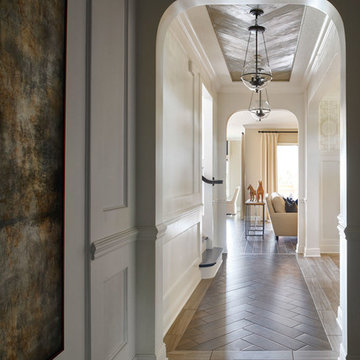
Stephen Allen
Idées déco pour un couloir classique avec un mur gris et un sol en bois brun.
Idées déco pour un couloir classique avec un mur gris et un sol en bois brun.
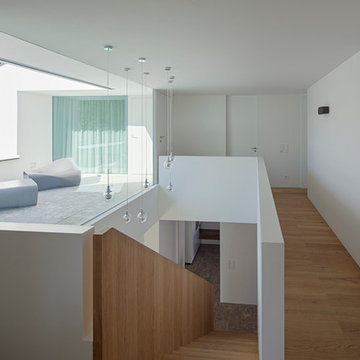
Exemple d'un grand couloir moderne avec un mur blanc et un sol en bois brun.
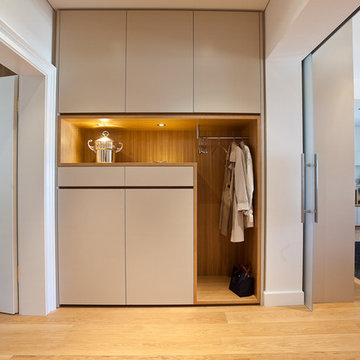
Sven Ketz / xs-architekten
Idées déco pour un couloir contemporain avec parquet clair et un mur beige.
Idées déco pour un couloir contemporain avec parquet clair et un mur beige.
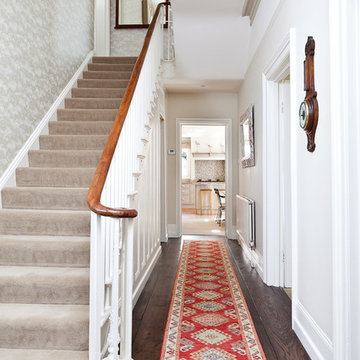
Cette image montre un couloir victorien avec un mur blanc, parquet foncé et un sol marron.
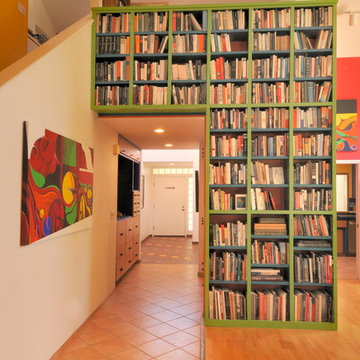
Morse Remodeling, Inc. and Custom Homes designed and built whole house remodel including front entry, dining room, and half bath addition. Customer also wished to construct new music room at the back yard. Design included keeping the existing sliding glass door to allow light and vistas from the backyard to be seen from the existing family room. The customer wished to display their own artwork throughout the house and emphasize the colorful creations by using the artwork's pallet and blend into the home seamlessly. A mix of modern design and contemporary styles were used for the front room addition. Color is emphasized throughout with natural light spilling in through clerestory windows and frosted glass block.
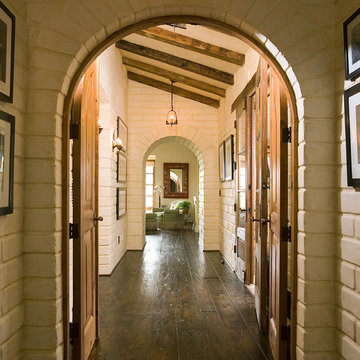
Cette photo montre un couloir sud-ouest américain de taille moyenne avec parquet foncé, un mur blanc et un sol marron.
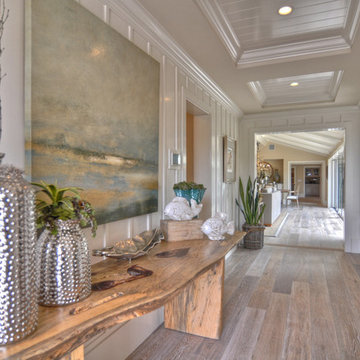
Built, designed & furnished by Spinnaker Development, Newport Beach
Interior Design by Details a Design Firm
Photography by Bowman Group Photography
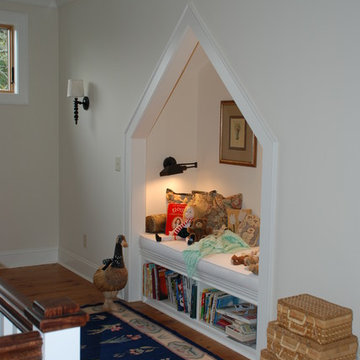
This reading nook features custom trim moulding and Australian cypress floors.
Idée de décoration pour un couloir tradition avec un mur blanc et un sol en bois brun.
Idée de décoration pour un couloir tradition avec un mur blanc et un sol en bois brun.
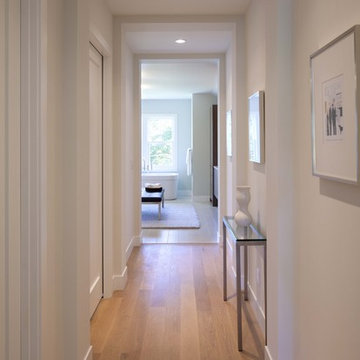
Cette photo montre un couloir tendance avec un mur blanc et un sol en bois brun.

JS Gibson
Idées déco pour un couloir campagne de taille moyenne avec un mur blanc, parquet foncé et un sol bleu.
Idées déco pour un couloir campagne de taille moyenne avec un mur blanc, parquet foncé et un sol bleu.

Photos by SpaceCrafting
Cette image montre un couloir traditionnel avec un mur blanc, parquet foncé et un sol marron.
Cette image montre un couloir traditionnel avec un mur blanc, parquet foncé et un sol marron.
Idées déco de couloirs
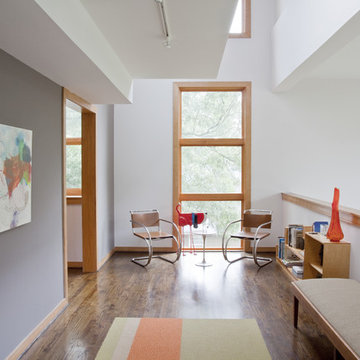
Photography by Christina Wedge
Architecture by Matt Walsh
Idée de décoration pour un couloir design avec un mur gris.
Idée de décoration pour un couloir design avec un mur gris.
9
