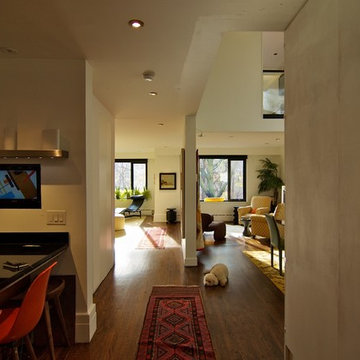Idées déco de couloirs rétro avec parquet foncé
Trier par :
Budget
Trier par:Populaires du jour
81 - 100 sur 108 photos
1 sur 3
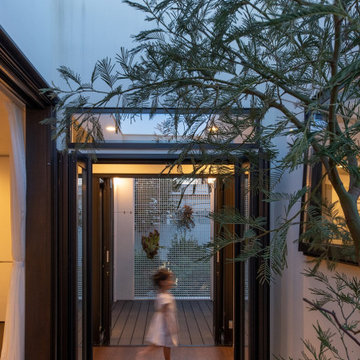
Cette photo montre un couloir rétro de taille moyenne avec un mur blanc, parquet foncé, un sol marron et un plafond en lambris de bois.
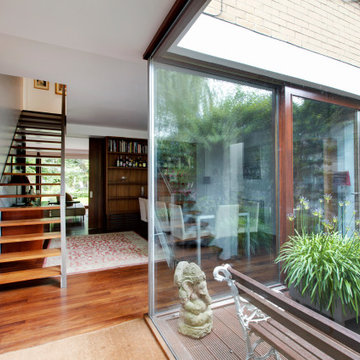
Hallway entrance leading to dining room
Cette image montre un couloir vintage avec un mur blanc et parquet foncé.
Cette image montre un couloir vintage avec un mur blanc et parquet foncé.
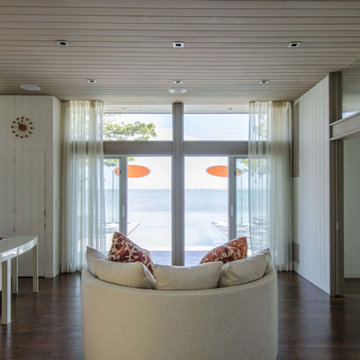
Cette photo montre un couloir rétro de taille moyenne avec un mur blanc, parquet foncé et un sol marron.
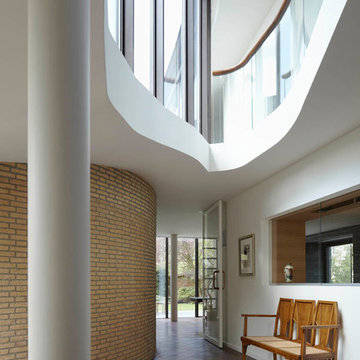
Alexander van Berge
Exemple d'un grand couloir rétro avec un mur blanc et parquet foncé.
Exemple d'un grand couloir rétro avec un mur blanc et parquet foncé.
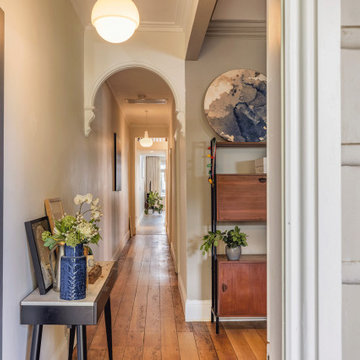
Réalisation d'un couloir vintage avec un mur blanc, parquet foncé et un sol marron.
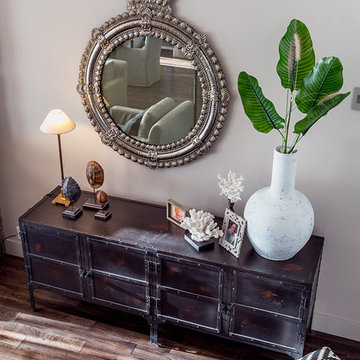
Jens Gaethje
Aménagement d'un grand couloir rétro avec un mur gris, parquet foncé et un sol marron.
Aménagement d'un grand couloir rétro avec un mur gris, parquet foncé et un sol marron.
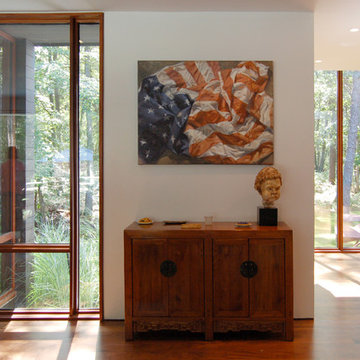
Exemple d'un couloir rétro de taille moyenne avec un mur blanc, parquet foncé et un sol marron.
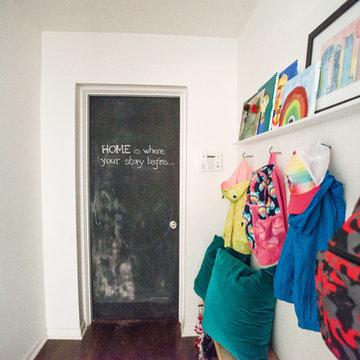
Architecture Design by M-Gray Architecture, Styling by Wendy Teague, Photography by Shayna Fontana
Exemple d'un petit couloir rétro avec un mur blanc, parquet foncé et un sol marron.
Exemple d'un petit couloir rétro avec un mur blanc, parquet foncé et un sol marron.
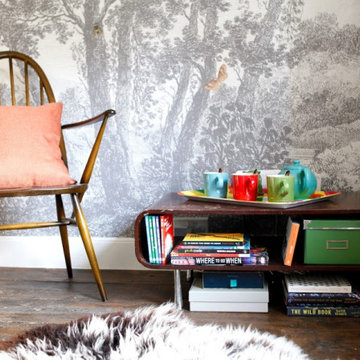
A reading nook created in a large upper landing area - a perfect hideaway in a busy house!
Inspiration pour un couloir vintage avec parquet foncé, un sol marron, poutres apparentes et du papier peint.
Inspiration pour un couloir vintage avec parquet foncé, un sol marron, poutres apparentes et du papier peint.
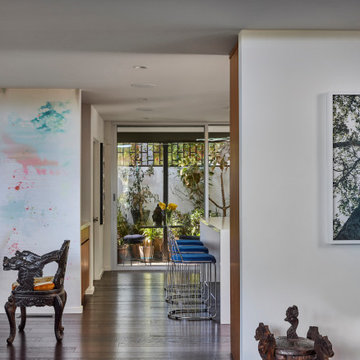
Hall with kitchen and garden patio beyond.
Also, passage to garage and laundry room.
Bar beyond island and dining room at left in foreground.
Island countertop with waterfall is made of Caesarstone in “Ice Snow” color
All kitchen and bar cabinetry is custom made by the contractor in American Black Walnut
Island counter stools are “Bride’s Veil” by Phase Design in polished chrome and blue.
See dining room photos for fluorescent printed wallpaper by Walnut Wallpaper (“Come Closer and See” series) that glows under blacklight and appears three dimensional when wearing 3D glasses
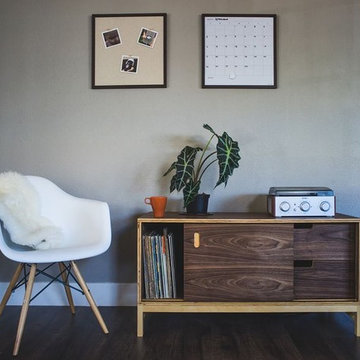
Aménagement d'un couloir rétro de taille moyenne avec un mur gris, parquet foncé et un sol marron.
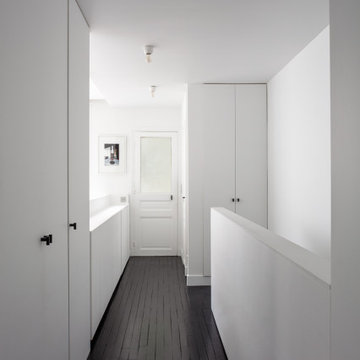
Idées déco pour un couloir rétro avec un mur blanc, parquet foncé et un sol noir.
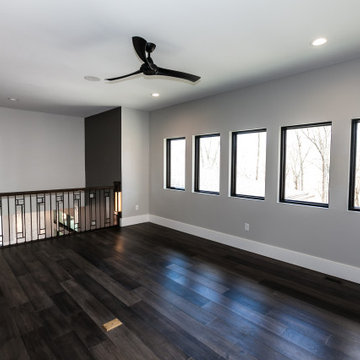
Contemporary mid-century modern custom home with art-deco metal railings which mirror the line of sqaure, black metal framed windows. Features an open landing and loft style area with plenty of flexible space.
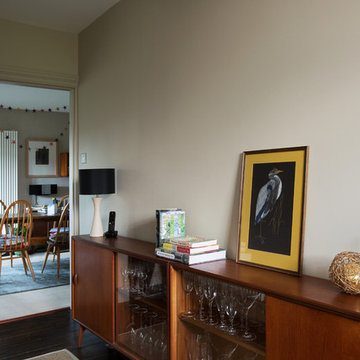
Fine House Photography
Idée de décoration pour un couloir vintage de taille moyenne avec un mur beige, parquet foncé et un sol marron.
Idée de décoration pour un couloir vintage de taille moyenne avec un mur beige, parquet foncé et un sol marron.
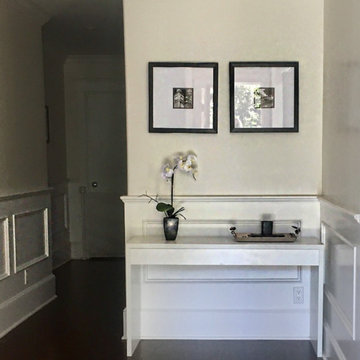
Cette photo montre un couloir rétro de taille moyenne avec un mur beige et parquet foncé.
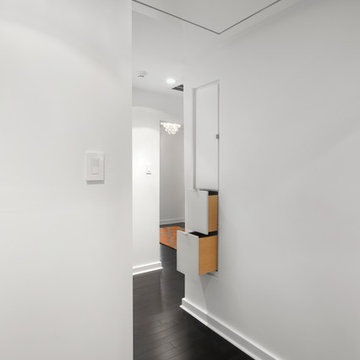
A specialty cabinet was designed in a space too deep and narrow to be accessed from only one side. The upper part of the cabinet is accessible from both sides so linens can be retrieved or restocked without disturbing the bathroom occupant.
Photography by Juliana Franco
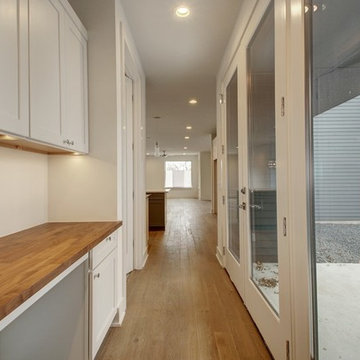
Workspace and hallway
Cette image montre un couloir vintage de taille moyenne avec un mur beige, parquet foncé et un sol marron.
Cette image montre un couloir vintage de taille moyenne avec un mur beige, parquet foncé et un sol marron.
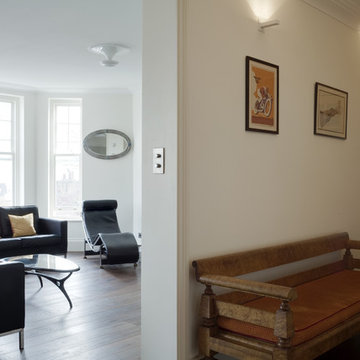
We thoroughly refurbished and remodelled this Victorian mansion flat in Hampstead which had not been altered since the 1950s. A more fluid layout was created which respects the proportions of the original spaces.
Photographer: Bruce Hemming
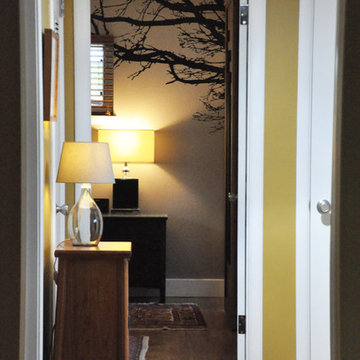
CBrown Architecture
Idée de décoration pour un couloir vintage avec un mur jaune et parquet foncé.
Idée de décoration pour un couloir vintage avec un mur jaune et parquet foncé.
Idées déco de couloirs rétro avec parquet foncé
5
