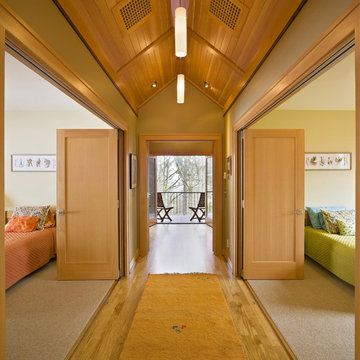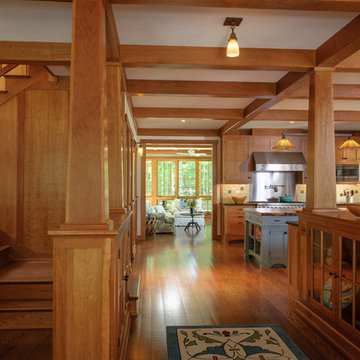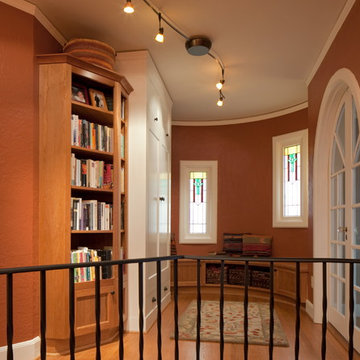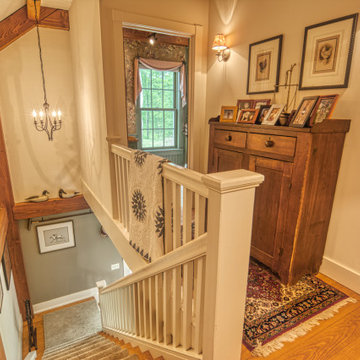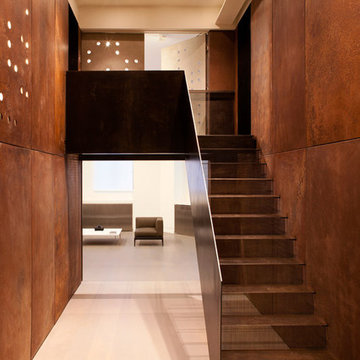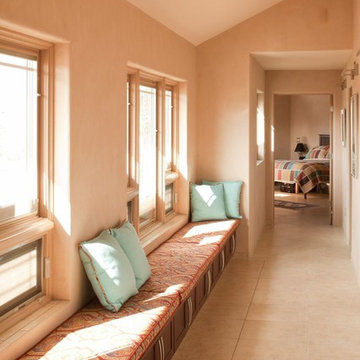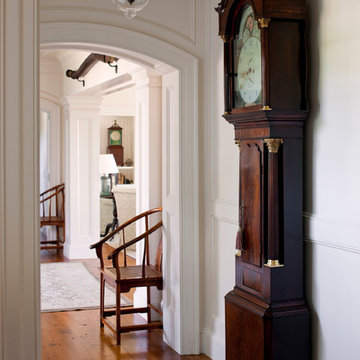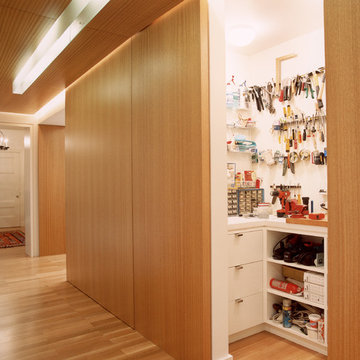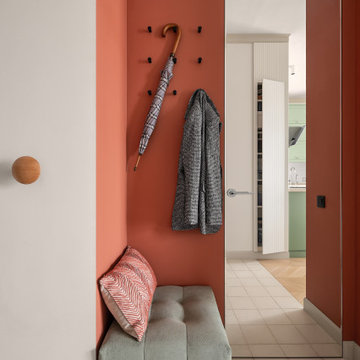Idées déco de couloirs roses, de couleur bois
Trier par :
Budget
Trier par:Populaires du jour
181 - 200 sur 6 126 photos
1 sur 3
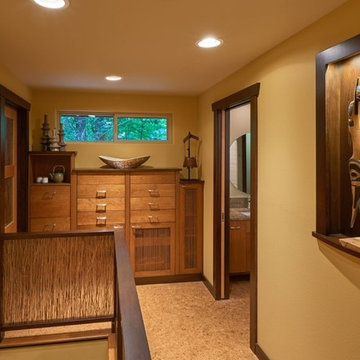
NW Architectural Photography - Dale Lang
Aménagement d'un grand couloir asiatique avec un sol en liège.
Aménagement d'un grand couloir asiatique avec un sol en liège.
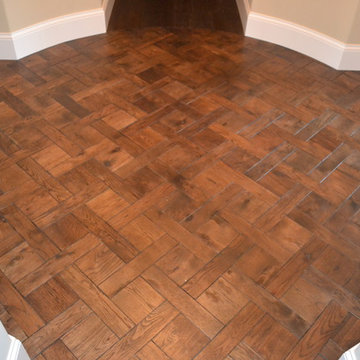
Custom stained Hickory flooring installed in a versailles pattern.
Exemple d'un couloir chic de taille moyenne avec un mur beige et parquet foncé.
Exemple d'un couloir chic de taille moyenne avec un mur beige et parquet foncé.
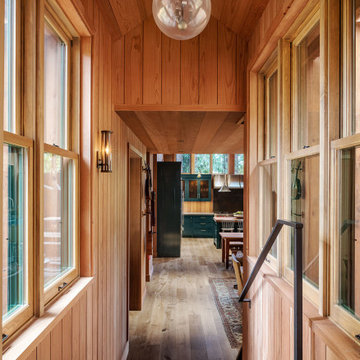
Idées déco pour un couloir montagne de taille moyenne avec un mur beige, un sol en bois brun et un sol gris.
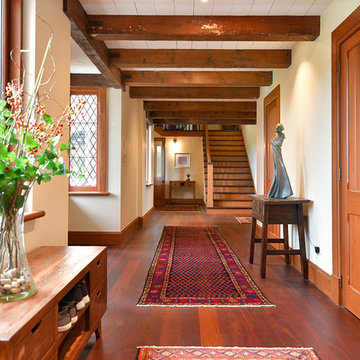
Cette photo montre un grand couloir montagne avec un mur jaune, un sol en bois brun et un sol marron.

camwork.eu
Cette photo montre un petit couloir exotique avec parquet clair, un sol beige et un mur multicolore.
Cette photo montre un petit couloir exotique avec parquet clair, un sol beige et un mur multicolore.
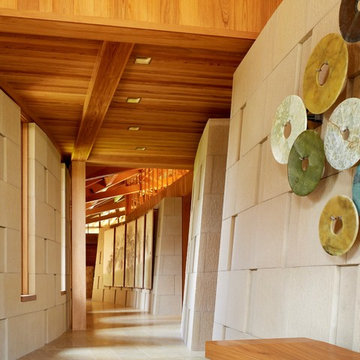
Photography by Joe Fletcher Photo
Idée de décoration pour un couloir ethnique avec un mur beige et un sol beige.
Idée de décoration pour un couloir ethnique avec un mur beige et un sol beige.
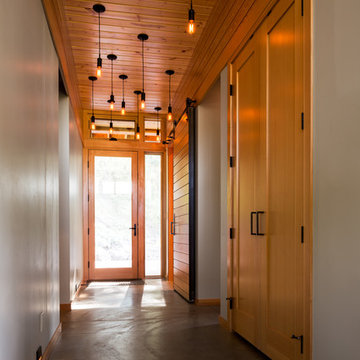
Réalisation d'un couloir chalet de taille moyenne avec un mur blanc, sol en béton ciré et un sol gris.
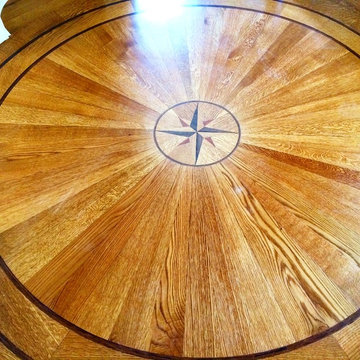
Aménagement d'un couloir victorien de taille moyenne avec un mur beige et un sol en bois brun.
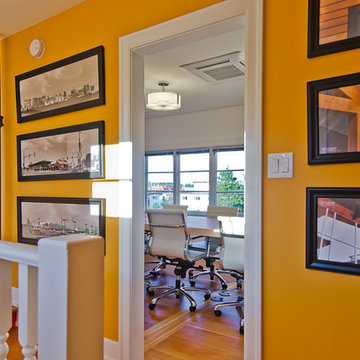
Inspiration pour un petit couloir minimaliste avec un mur jaune et parquet clair.

Luxurious modern take on a traditional white Italian villa. An entry with a silver domed ceiling, painted moldings in patterns on the walls and mosaic marble flooring create a luxe foyer. Into the formal living room, cool polished Crema Marfil marble tiles contrast with honed carved limestone fireplaces throughout the home, including the outdoor loggia. Ceilings are coffered with white painted
crown moldings and beams, or planked, and the dining room has a mirrored ceiling. Bathrooms are white marble tiles and counters, with dark rich wood stains or white painted. The hallway leading into the master bedroom is designed with barrel vaulted ceilings and arched paneled wood stained doors. The master bath and vestibule floor is covered with a carpet of patterned mosaic marbles, and the interior doors to the large walk in master closets are made with leaded glass to let in the light. The master bedroom has dark walnut planked flooring, and a white painted fireplace surround with a white marble hearth.
The kitchen features white marbles and white ceramic tile backsplash, white painted cabinetry and a dark stained island with carved molding legs. Next to the kitchen, the bar in the family room has terra cotta colored marble on the backsplash and counter over dark walnut cabinets. Wrought iron staircase leading to the more modern media/family room upstairs.
Project Location: North Ranch, Westlake, California. Remodel designed by Maraya Interior Design. From their beautiful resort town of Ojai, they serve clients in Montecito, Hope Ranch, Malibu, Westlake and Calabasas, across the tri-county areas of Santa Barbara, Ventura and Los Angeles, south to Hidden Hills- north through Solvang and more.
Custom designed barrel vault hallway looking towards entry foyer with warm white wood treatments. Custom wide plank pine flooring and walls in a pale warm buttercup yellow. Creamy white painted cabinets in this Cape Cod home by the beach.
Stan Tenpenny, contractor,
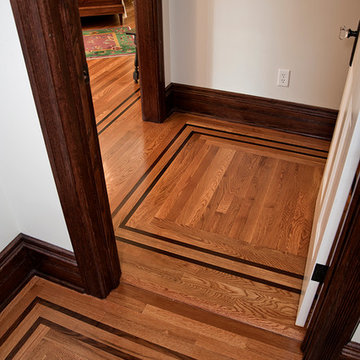
Idées déco pour un couloir classique de taille moyenne avec un mur blanc, parquet foncé et un sol marron.
Idées déco de couloirs roses, de couleur bois
10
