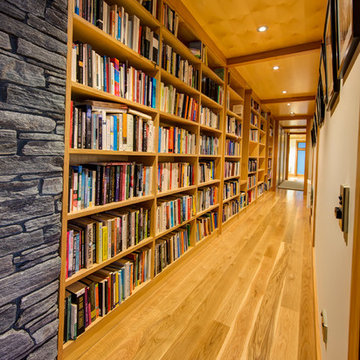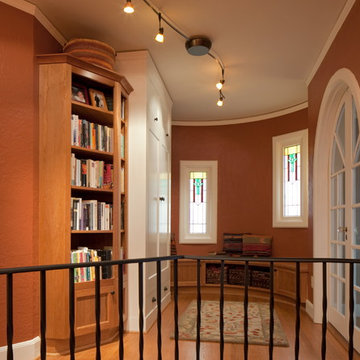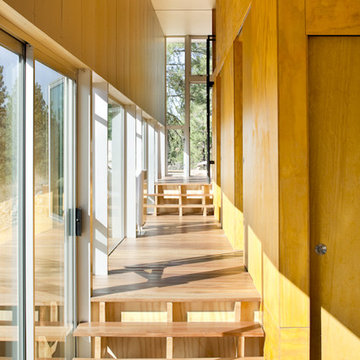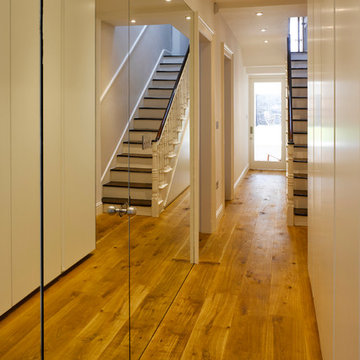Idées déco de couloirs roses, de couleur bois
Trier par :
Budget
Trier par:Populaires du jour
121 - 140 sur 6 120 photos
1 sur 3
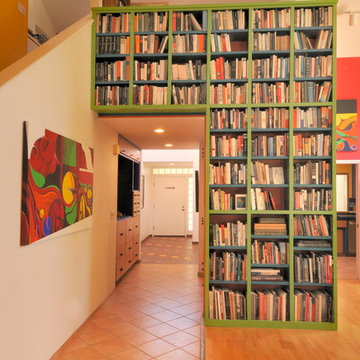
Morse Remodeling, Inc. and Custom Homes designed and built whole house remodel including front entry, dining room, and half bath addition. Customer also wished to construct new music room at the back yard. Design included keeping the existing sliding glass door to allow light and vistas from the backyard to be seen from the existing family room. The customer wished to display their own artwork throughout the house and emphasize the colorful creations by using the artwork's pallet and blend into the home seamlessly. A mix of modern design and contemporary styles were used for the front room addition. Color is emphasized throughout with natural light spilling in through clerestory windows and frosted glass block.
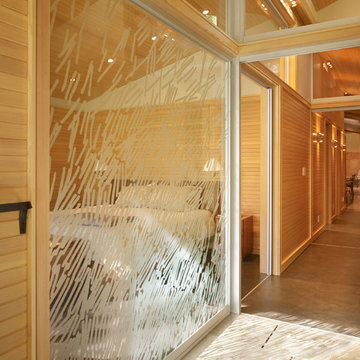
The Lake Forest Park Renovation is a top-to-bottom renovation of a 50's Northwest Contemporary house located 25 miles north of Seattle.
Photo: Benjamin Benschneider
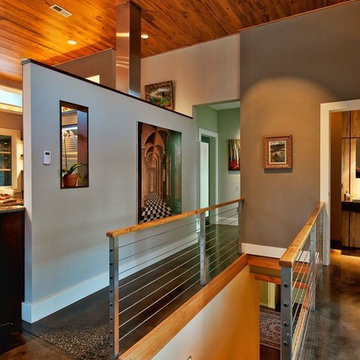
Inspiration pour un couloir minimaliste de taille moyenne avec un mur gris et sol en béton ciré.

David Trotter - 8TRACKstudios - www.8trackstudios.com
Réalisation d'un couloir vintage avec un mur orange, un sol en bois brun et un sol orange.
Réalisation d'un couloir vintage avec un mur orange, un sol en bois brun et un sol orange.

腰壁も圧迫感を感じさせないようにアイアンとしています。勾配天井もコントラストを出して空間をはっきりさせ、差し掛け屋根の良さを出しました。上部から光が降り注ぎます。
Aménagement d'un couloir contemporain.
Aménagement d'un couloir contemporain.
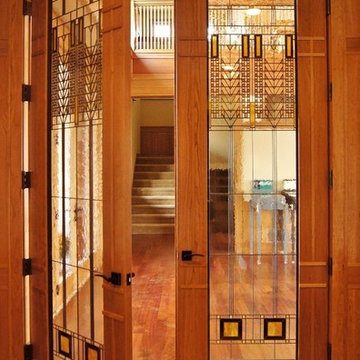
This home had originally been constructed with a very open layout. Often times, architects will design a home with an open kitchen or dining room because it can make the area seem larger. But if you frequently entertain others, this kind of situation may not always be ideal. It can be difficult to hold a conversation over dinner while pots and pans are clanging in the kitchen or the kids have the television turned up in the living room.
Interior doors work to create a sound barrier between different rooms of your home. They also create a feeling of intimacy and privacy that’s more appropriate for formal dining occasions or holiday festivities. These interior stained glass doors were constructed to separate the different areas of this Denver home while still allowing for that open feeling. The doors serve as a sound barrier and create an ambiance of exclusiveness yet the clear glass still allows for plenty of visibility so that the home seems open and inviting.
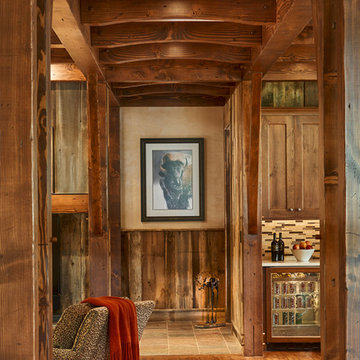
David Patterson Photography
Gerber Berend Construction
Barb Stimson Cabinet Designs
Cette photo montre un couloir montagne avec un sol en bois brun.
Cette photo montre un couloir montagne avec un sol en bois brun.
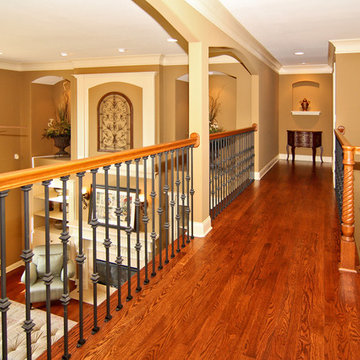
Upstairs hallway overlooking the entry and living room. Wrought iron decorative spindles.
Aménagement d'un couloir classique de taille moyenne avec un mur beige et un sol en bois brun.
Aménagement d'un couloir classique de taille moyenne avec un mur beige et un sol en bois brun.
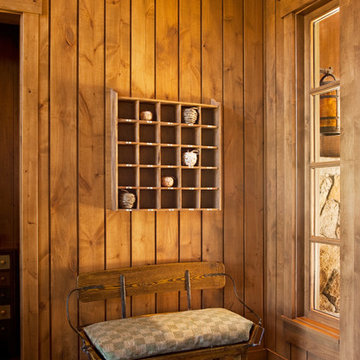
© Ethan Rohloff Photography
Réalisation d'un couloir chalet avec un sol en bois brun.
Réalisation d'un couloir chalet avec un sol en bois brun.

michael biondo, photographer
Exemple d'un très grand couloir tendance avec un mur beige, un sol en bois brun et un sol marron.
Exemple d'un très grand couloir tendance avec un mur beige, un sol en bois brun et un sol marron.
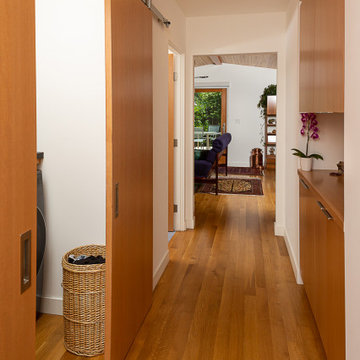
Secondary Bedroom hallway with laundry concealed behind barn door.
Cette image montre un couloir vintage avec un mur blanc, parquet clair et un sol marron.
Cette image montre un couloir vintage avec un mur blanc, parquet clair et un sol marron.
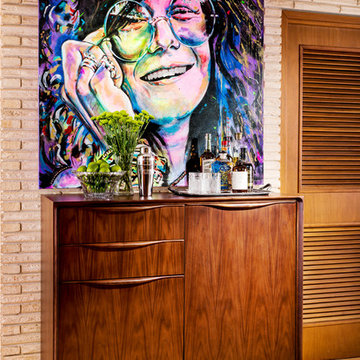
Idée de décoration pour un couloir vintage avec parquet clair et un sol jaune.
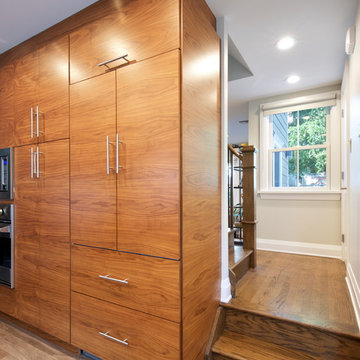
Exemple d'un couloir tendance de taille moyenne avec un mur gris, un sol en bois brun et un sol marron.
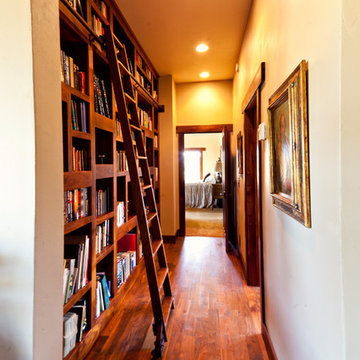
Making efficient use of the enlarged hallway space, as well as cozying up the experience on the way to the master wing, this library wall features solid walnut interiors and face-frames, with varying alcove sizes for a subtle, modern twist. Library ladder in oil-rubbed bronze with wood steps, to access books near the top of the 10'-0" high library wall.
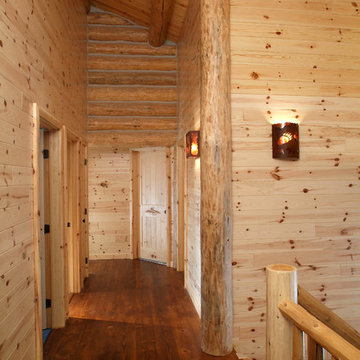
This majestic hallway reflects how beautifully WoodHaven building materials compliment a high-end full log home. Our knotty pine paneling, doors and trim -- even the staircase, with its cedar railing -- are perfect accents in a chinked full log home.
Idées déco de couloirs roses, de couleur bois
7
