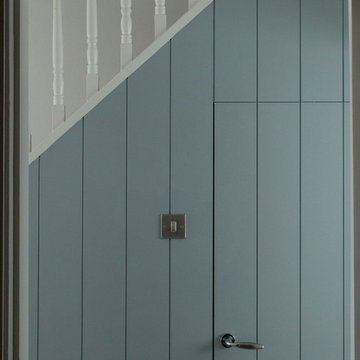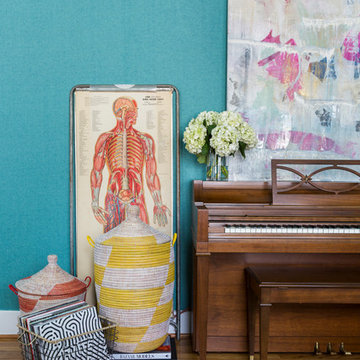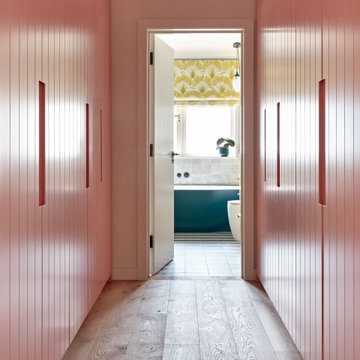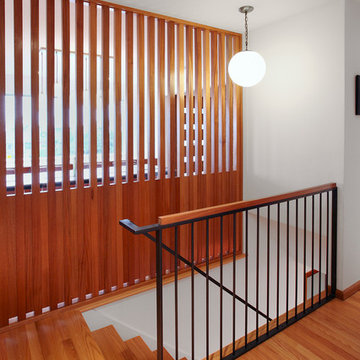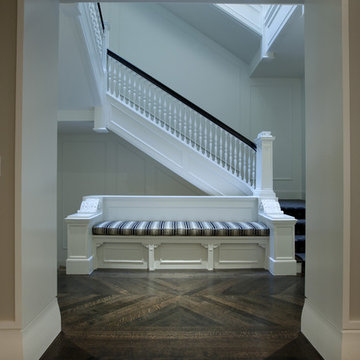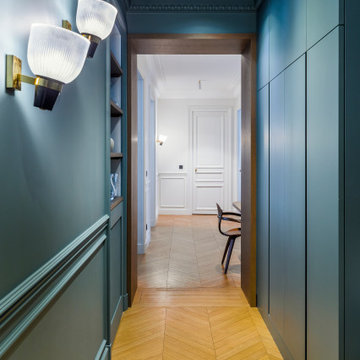Idées déco de couloirs rouges, turquoises
Trier par :
Budget
Trier par:Populaires du jour
121 - 140 sur 4 600 photos
1 sur 3
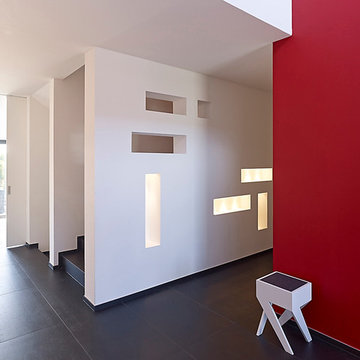
Guido Erbring
Cette image montre un couloir design de taille moyenne avec un mur rouge.
Cette image montre un couloir design de taille moyenne avec un mur rouge.
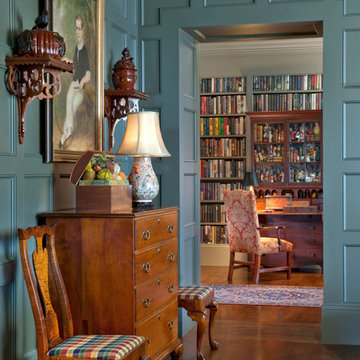
Resting upon a 120-acre rural hillside, this 17,500 square-foot residence has unencumbered mountain views to the east, south and west. The exterior design palette for the public side is a more formal Tudor style of architecture, including intricate brick detailing; while the materials for the private side tend toward a more casual mountain-home style of architecture with a natural stone base and hand-cut wood siding.
Primary living spaces and the master bedroom suite, are located on the main level, with guest accommodations on the upper floor of the main house and upper floor of the garage. The interior material palette was carefully chosen to match the stunning collection of antique furniture and artifacts, gathered from around the country. From the elegant kitchen to the cozy screened porch, this residence captures the beauty of the White Mountains and embodies classic New Hampshire living.
Photographer: Joseph St. Pierre
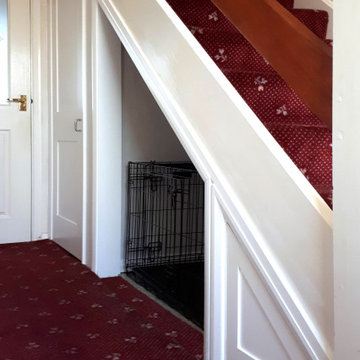
A customer asked me to rearrange space under their stairs. Their low existing door was to be heightened and a new, bespoke door manufactured, an open space to be used for a pet area and a small door made to give access to a small area that was left. The masonary wall was removed and replaced with studwork and sheets of painted mdf. Each of the three areas had a perimeter of architrave.
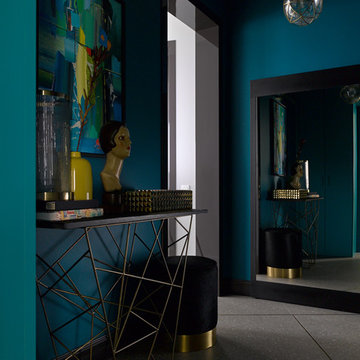
Дизайнеры Алла Поленова, Наталья Лаврик. Квартира в самом центре г.Воронеж на 21 этаже. С панорамным видом на город. Проект напечатан в журнале Salon Interior N1, 2018
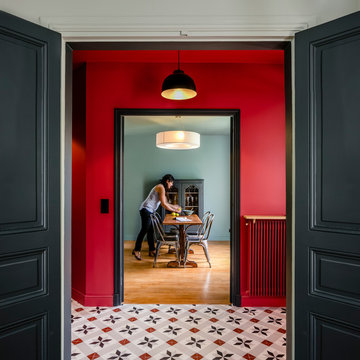
joan bracco
Aménagement d'un couloir contemporain de taille moyenne avec un mur rouge et un sol en carrelage de céramique.
Aménagement d'un couloir contemporain de taille moyenne avec un mur rouge et un sol en carrelage de céramique.
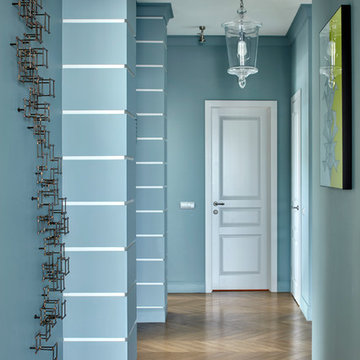
Сергей Ананьев
Idées déco pour un couloir contemporain avec un mur bleu et un sol en bois brun.
Idées déco pour un couloir contemporain avec un mur bleu et un sol en bois brun.
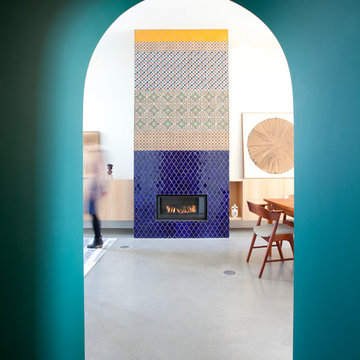
Janis Nicolay
Aménagement d'un grand couloir contemporain avec un mur vert et sol en béton ciré.
Aménagement d'un grand couloir contemporain avec un mur vert et sol en béton ciré.
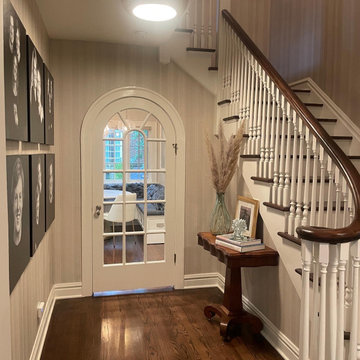
This home, built in 1927, near Lake Michigan underwent a complete remodel. We provided custom window treatments, custom stair runner, furnishing and accessorizing to give it the warm, elegant lake house vibe it deserves!
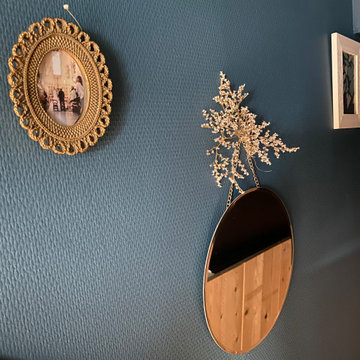
Un couloir peint pour mettre en valeur la partie mansardée, l'association de papier peint permet de découvrir au fur et a mesure que l'on se déplace le décor.

Fall tones of russet amber, and orange welcome the outdoors into a sparkling, light-filled modernist lake house upstate. Photography by Joshua McHugh.
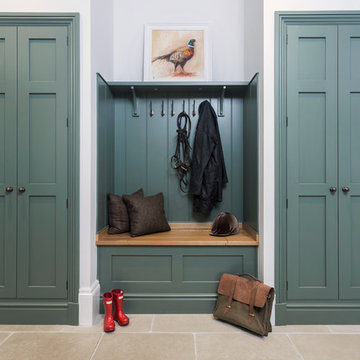
Boot-room with tall cloak cupboards and lift-up bench seating for additional storage. Bespoke hand-made cabinetry. Paint colours by Lewis Alderson
Inspiration pour un couloir traditionnel.
Inspiration pour un couloir traditionnel.

Private Elevator Entrance with Flavorpaper wallpaper and walnut detailing.
© Joe Fletcher Photography
Réalisation d'un couloir design avec un sol en bois brun et un mur multicolore.
Réalisation d'un couloir design avec un sol en bois brun et un mur multicolore.
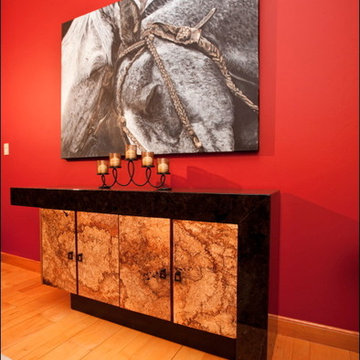
Cette photo montre un couloir asiatique de taille moyenne avec un mur rouge, parquet clair et un sol beige.
Idées déco de couloirs rouges, turquoises
7
