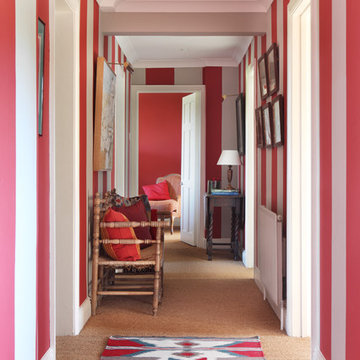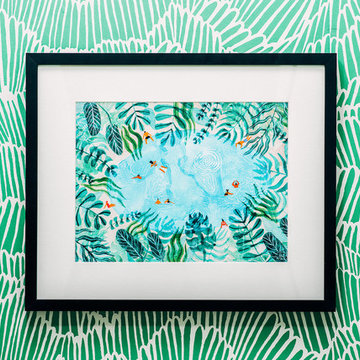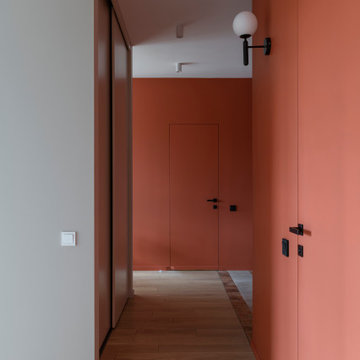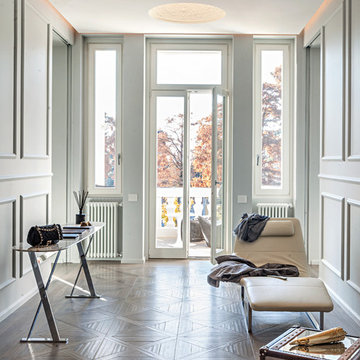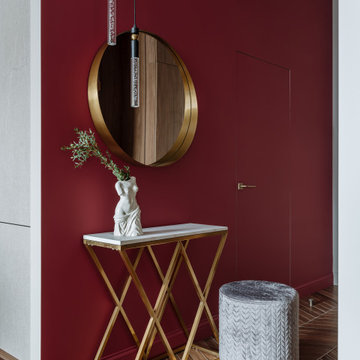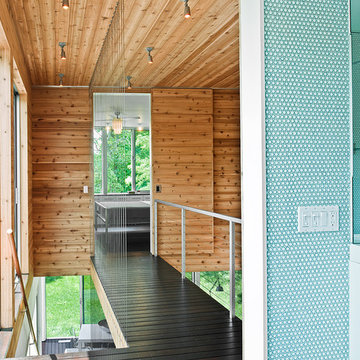Idées déco de couloirs rouges, turquoises
Trier par :
Budget
Trier par:Populaires du jour
141 - 160 sur 4 607 photos
1 sur 3
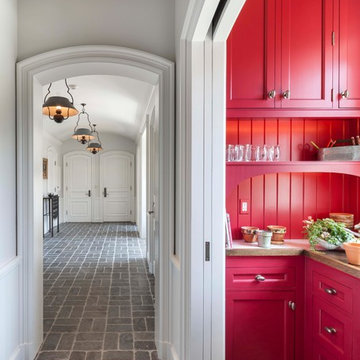
Stone flooring in a basket weave pattern predominates in this corridor leading from the potting room to the mudroom beyond with its vaulted ceiling and archtop paneled doors. Woodruff Brown Photography
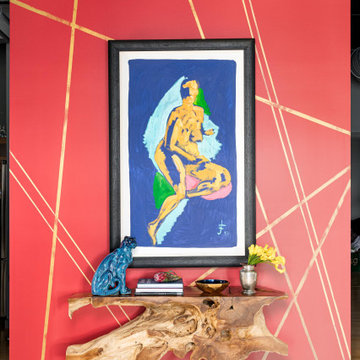
This design scheme blends femininity, sophistication, and the bling of Art Deco with earthy, natural accents. An amoeba-shaped rug breaks the linearity in the living room that’s furnished with a lady bug-red sleeper sofa with gold piping and another curvy sofa. These are juxtaposed with chairs that have a modern Danish flavor, and the side tables add an earthy touch. The dining area can be used as a work station as well and features an elliptical-shaped table with gold velvet upholstered chairs and bubble chandeliers. A velvet, aubergine headboard graces the bed in the master bedroom that’s painted in a subtle shade of silver. Abstract murals and vibrant photography complete the look. Photography by: Sean Litchfield
---
Project designed by Boston interior design studio Dane Austin Design. They serve Boston, Cambridge, Hingham, Cohasset, Newton, Weston, Lexington, Concord, Dover, Andover, Gloucester, as well as surrounding areas.
For more about Dane Austin Design, click here: https://daneaustindesign.com/
To learn more about this project, click here:
https://daneaustindesign.com/leather-district-loft
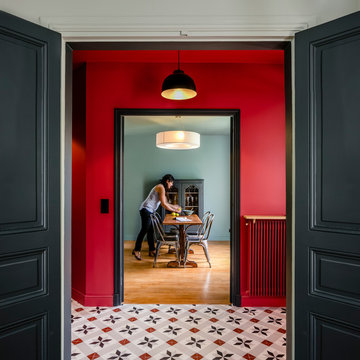
joan bracco
Aménagement d'un couloir contemporain de taille moyenne avec un mur rouge et un sol en carrelage de céramique.
Aménagement d'un couloir contemporain de taille moyenne avec un mur rouge et un sol en carrelage de céramique.
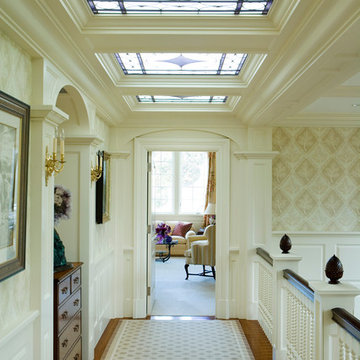
Photo Credit: Brian Vanden Brink
Idée de décoration pour un couloir victorien avec un mur blanc et un sol en bois brun.
Idée de décoration pour un couloir victorien avec un mur blanc et un sol en bois brun.

A whimsical mural creates a brightness and charm to this hallway. Plush wool carpet meets herringbone timber.
Inspiration pour un petit couloir traditionnel avec un mur multicolore, moquette, un sol marron, un plafond voûté et du papier peint.
Inspiration pour un petit couloir traditionnel avec un mur multicolore, moquette, un sol marron, un plafond voûté et du papier peint.
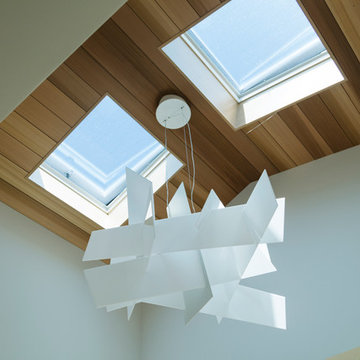
Idée de décoration pour un grand couloir minimaliste avec un mur blanc et parquet clair.

Inspiration pour un très grand couloir rustique avec un mur blanc, un sol en bois brun, un sol marron et du lambris.
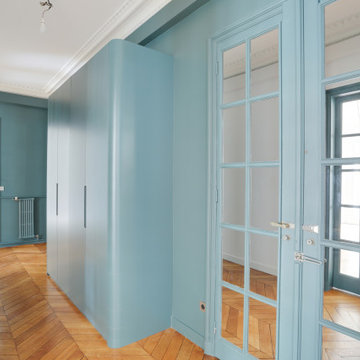
Projet de rénovation totale d'un appartement Haussmannien de 200m², situé dans le 16ème arrondissement de Paris.
Nous avons ici réalisé beaucoup de menuiseries en sur-mesure (dressings, meuble d'entrée...).
Les trois salles de bains de cet appartement ont été pensées et créées de A à Z.
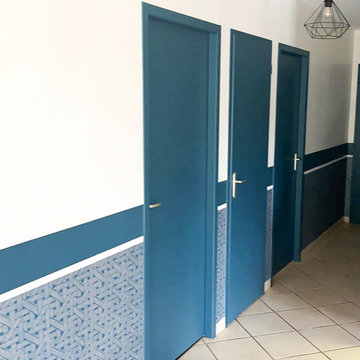
Exemple d'un couloir moderne avec un mur bleu, un sol en carrelage de céramique, un sol beige et du papier peint.
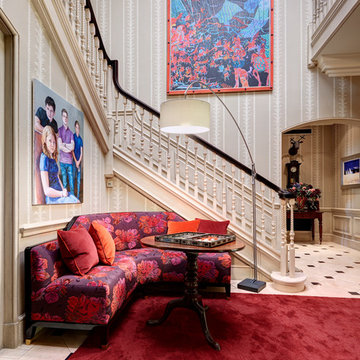
Andrew Twort
Enhancing the Entrance Hall in this elegant Georgian house with warmth and style. Turning it into a space the whole fam.
Exemple d'un couloir chic avec un mur multicolore.
Exemple d'un couloir chic avec un mur multicolore.
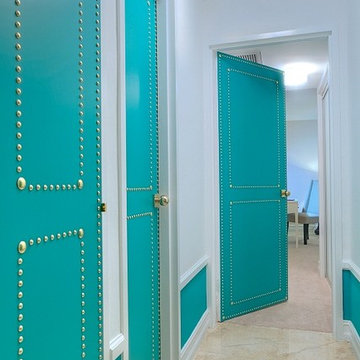
DKOR Interiors - modern residential Interior design project in a Miami, FL home
Inspiration pour un couloir bohème.
Inspiration pour un couloir bohème.
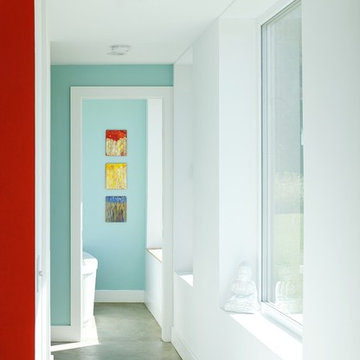
This vacation residence located in a beautiful ocean community on the New England coast features high performance and creative use of space in a small package. ZED designed the simple, gable-roofed structure and proposed the Passive House standard. The resulting home consumes only one-tenth of the energy for heating compared to a similar new home built only to code requirements.
Architecture | ZeroEnergy Design
Construction | Aedi Construction
Photos | Greg Premru Photography
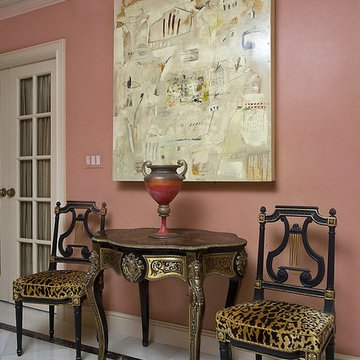
Gallery is enhanced with a Boulle style table, chairs brought in from Paris and accented with animal print velvet seats.
Cette photo montre un couloir éclectique avec un mur rose.
Cette photo montre un couloir éclectique avec un mur rose.
Idées déco de couloirs rouges, turquoises
8
