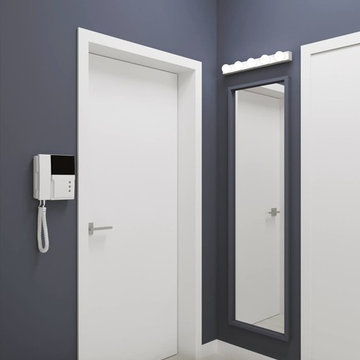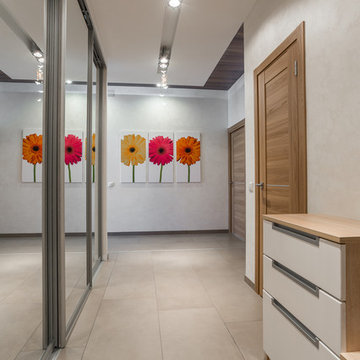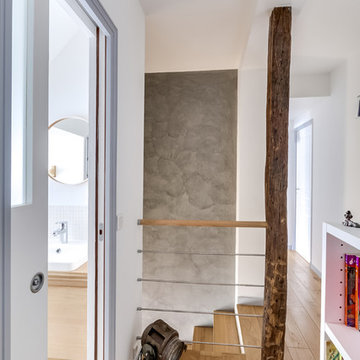Idées déco de couloirs scandinaves
Trier par :
Budget
Trier par:Populaires du jour
181 - 200 sur 629 photos
1 sur 3
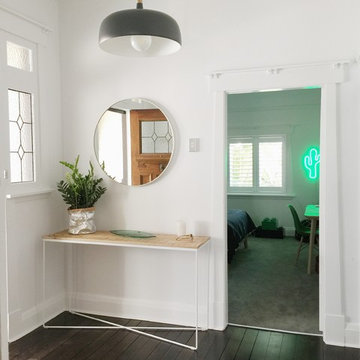
Clare Le Roy
Aménagement d'un couloir scandinave de taille moyenne avec un mur blanc et parquet foncé.
Aménagement d'un couloir scandinave de taille moyenne avec un mur blanc et parquet foncé.
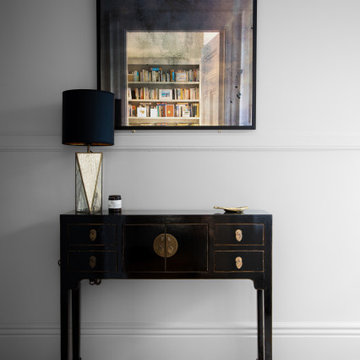
Simple styling in this space works with the original period features and helps enhance them.
To see more visit: https://www.greta-mae.co.uk/interior-design-projects
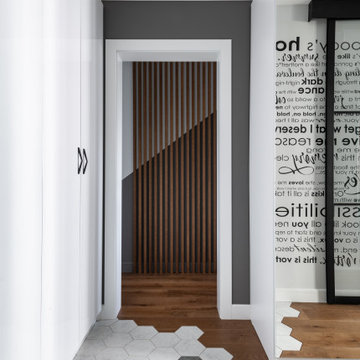
Коридор с белыми и зеркальными фасадами шкафов, деревянными рейками на стене, переходом из плитки в виде сот в паркет и черными акцентами.
Aménagement d'un petit couloir scandinave avec un mur gris, un sol en bois brun et un sol marron.
Aménagement d'un petit couloir scandinave avec un mur gris, un sol en bois brun et un sol marron.
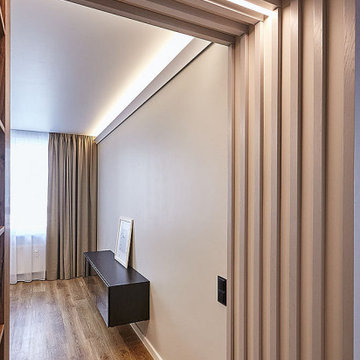
дизайн интерьера холла
Exemple d'un couloir scandinave de taille moyenne avec un mur bleu, un sol en carrelage de porcelaine, un sol beige, différents designs de plafond et différents habillages de murs.
Exemple d'un couloir scandinave de taille moyenne avec un mur bleu, un sol en carrelage de porcelaine, un sol beige, différents designs de plafond et différents habillages de murs.
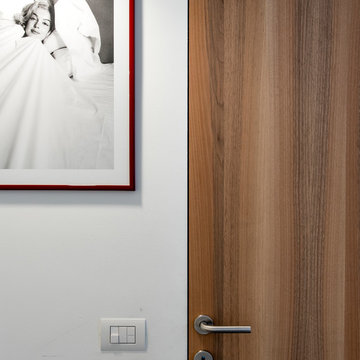
ingresso, corridoio ribassato, porte rasomuro in legno noce vena verticale. Maniglia Olivari
Inspiration pour un couloir nordique de taille moyenne avec un mur blanc, sol en béton ciré et un sol gris.
Inspiration pour un couloir nordique de taille moyenne avec un mur blanc, sol en béton ciré et un sol gris.
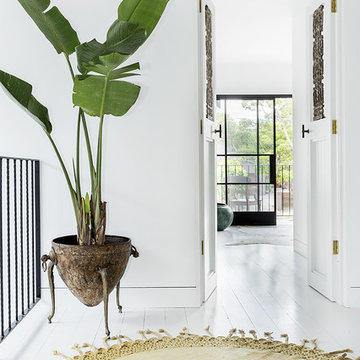
Webntime Photography
Let Me List Your Air BNB
Inspiration pour un couloir nordique de taille moyenne avec un mur blanc et parquet peint.
Inspiration pour un couloir nordique de taille moyenne avec un mur blanc et parquet peint.
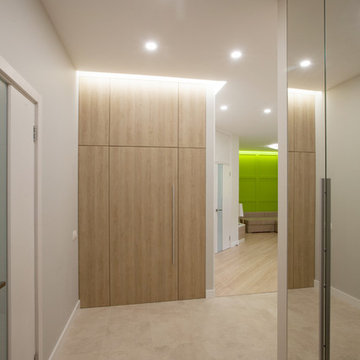
Project edge of green
interior design by TABOORET Interiors Lab
Inspiration pour un petit couloir nordique avec un mur gris et un sol en carrelage de céramique.
Inspiration pour un petit couloir nordique avec un mur gris et un sol en carrelage de céramique.
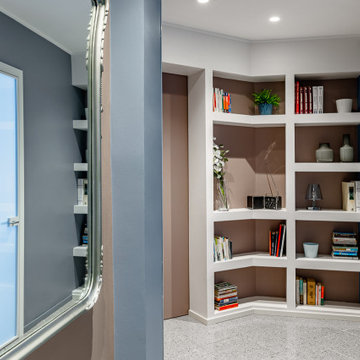
La libreria in cartongesso al fondo del corridoio nasconde un pratico ripostiglio a cui si accede tramite un pannello scorrevole
Cette photo montre un couloir scandinave de taille moyenne avec un mur rose, un sol en carrelage de porcelaine, un sol gris et un plafond décaissé.
Cette photo montre un couloir scandinave de taille moyenne avec un mur rose, un sol en carrelage de porcelaine, un sol gris et un plafond décaissé.
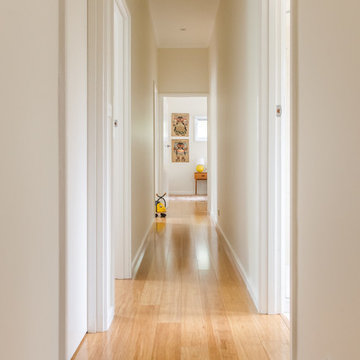
Heartstory Photography
Idées déco pour un couloir scandinave de taille moyenne avec un mur beige et parquet en bambou.
Idées déco pour un couloir scandinave de taille moyenne avec un mur beige et parquet en bambou.
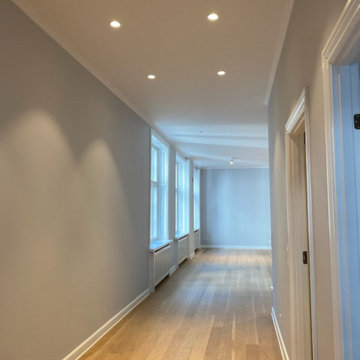
Et kig gennem lejlidheden. Den lysegrå maling giver en super kontrast til de hvide lofter, stuk og sprodsede vinduer,
Réalisation d'un couloir nordique de taille moyenne.
Réalisation d'un couloir nordique de taille moyenne.
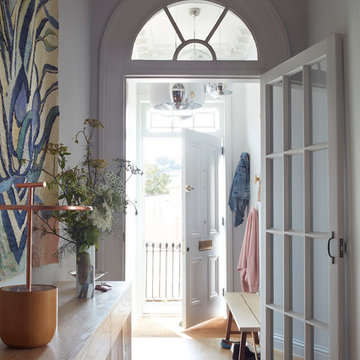
Photo by Simon Upton
Cette image montre un couloir nordique de taille moyenne avec un mur gris, un sol en bois brun et un sol marron.
Cette image montre un couloir nordique de taille moyenne avec un mur gris, un sol en bois brun et un sol marron.
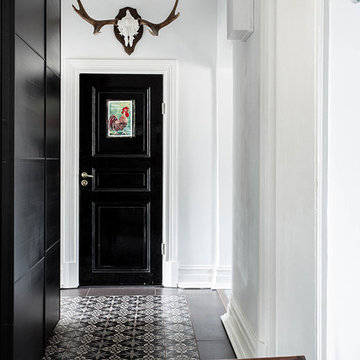
Exemple d'un couloir scandinave avec un mur blanc et un sol en carrelage de céramique.
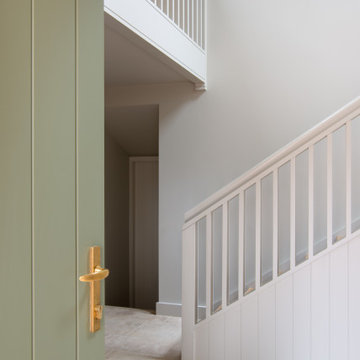
Réalisation d'un grand couloir nordique avec un mur blanc, un sol en calcaire, un sol beige, un plafond voûté et du lambris de bois.
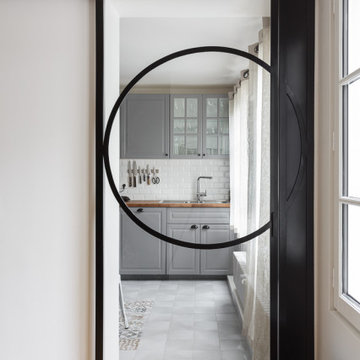
Nos clients (une famille avec 2 enfants) occupaient déjà cet appartement parisien mais souhaitaient faire quelques aménagements.
Dressing parental - Nous avons utilisé des caissons @ikeafrance et redécoupé des sur-caissons pour que le dressing épouse toute la hauteur. A l'intérieur : des tringles, des tablettes et un éclairage rendent le tout ultra-fonctionnel.
Cuisine - Nos équipes ont installé une verrière coulissante élégante qui vient isoler la cuisine tout en habillant l'espace.
Chambres - Des volets ont été créés pour bloquer la lumière. Les combles sont à présent aménagés pour créer un maximum de rangements. Dans la chambre parentale, une bibliothèque unique en MDF prend place. Un des caissons a été pensé spécialement pour intégrer l'imprimante, nous y avons donc placé une prise.
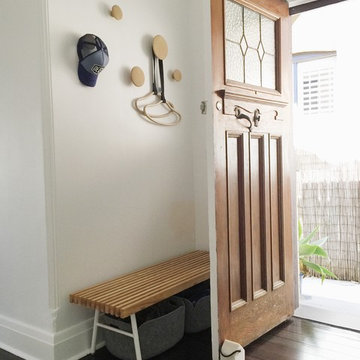
Clare Le Roy
Cette image montre un couloir nordique de taille moyenne avec un mur blanc et parquet foncé.
Cette image montre un couloir nordique de taille moyenne avec un mur blanc et parquet foncé.
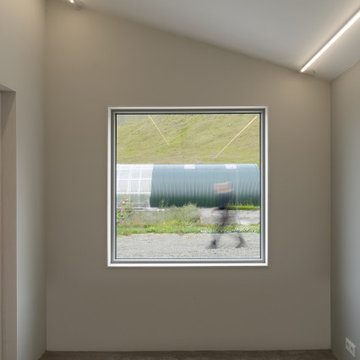
The Guesthouse Nýp at Skarðsströnd is situated on a former sheep farm overlooking the Breiðafjörður Nature Reserve in western Iceland. Originally constructed as a farmhouse in 1936, the building was deserted in the 1970s, slowly falling into disrepair before the new owners eventually began rebuilding in 2001. Since 2006, it has come to be known as a cultural hub of sorts, playing host to various exhibitions, lectures, courses and workshops.
The brief was to conceive a design that would make better use of the existing facilities, allowing for more multifunctional spaces for various cultural activities. This not only involved renovating the main house, but also rebuilding and enlarging the adjoining sheep-shed. Nýp’s first guests arrived in 2013 and where accommodated in two of the four bedrooms in the remodelled farmhouse. The reimagined sheep shed added a further three ensuite guestrooms with a separate entrance. This offers the owners greater flexibility, with the possibility of hosting larger events in the main house without disturbing guests. The new entrance hall and connection to the farmhouse has been given generous dimensions allowing it to double as an exhibition space.
The main house is divided vertically in two volumes with the original living quarters to the south and a barn for hay storage to the North. Bua inserted an additional floor into the barn to create a raised event space with a series of new openings capturing views to the mountains and the fjord. Driftwood, salvaged from a neighbouring beach, has been used as columns to support the new floor. Steel handrails, timber doors and beams have been salvaged from building sites in Reykjavik old town.
The ruins of concrete foundations have been repurposed to form a structured kitchen garden. A steel and polycarbonate structure has been bolted to the top of one concrete bay to create a tall greenhouse, also used by the client as an extra sitting room in the warmer months.
Staying true to Nýp’s ethos of sustainability and slow tourism, Studio Bua took a vernacular approach with a form based on local turf homes and a gradual renovation that focused on restoring and reinterpreting historical features while making full use of local labour, techniques and materials such as stone-turf retaining walls and tiles handmade from local clay.
Since the end of the 19th century, the combination of timber frame and corrugated metal cladding has been widespread throughout Iceland, replacing the traditional turf house. The prevailing wind comes down the valley from the north and east, and so it was decided to overclad the rear of the building and the new extension in corrugated aluzinc - one of the few materials proven to withstand the extreme weather.
In the 1930's concrete was the wonder material, even used as window frames in the case of Nýp farmhouse! The aggregate for the house is rather course with pebbles sourced from the beach below, giving it a special character. Where possible the original concrete walls have been retained and exposed, both internally and externally. The 'front' facades towards the access road and fjord have been repaired and given a thin silicate render (in the original colours) which allows the texture of the concrete to show through.
The project was developed and built in phases and on a modest budget. The site team was made up of local builders and craftsmen including the neighbouring farmer – who happened to own a cement truck. A specialist local mason restored the fragile concrete walls, none of which were reinforced.
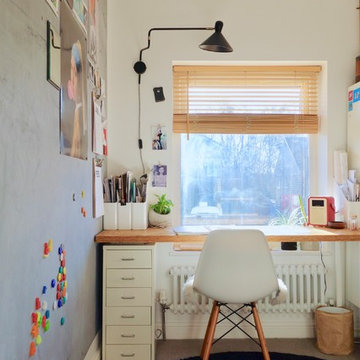
Making Spaces
Cette image montre un petit couloir nordique avec un mur blanc, moquette et un sol gris.
Cette image montre un petit couloir nordique avec un mur blanc, moquette et un sol gris.
Idées déco de couloirs scandinaves
10
