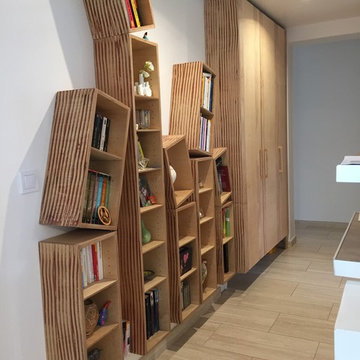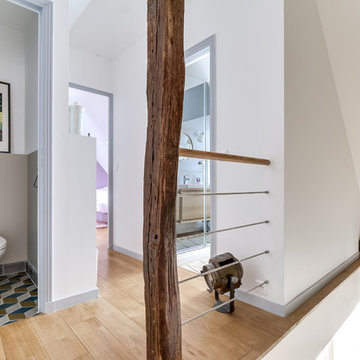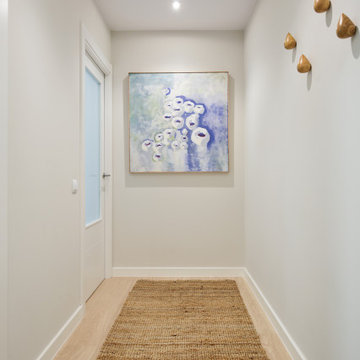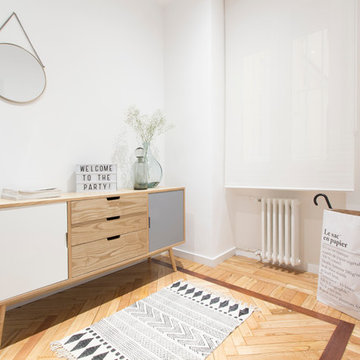Idées déco de couloirs scandinaves
Trier par :
Budget
Trier par:Populaires du jour
221 - 240 sur 627 photos
1 sur 3
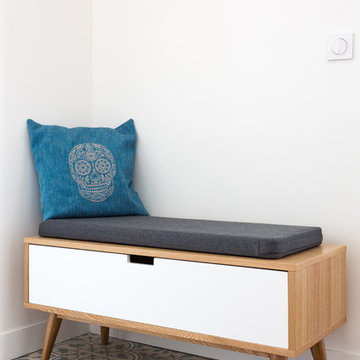
Stephane Vasco
Cette photo montre un petit couloir scandinave avec un mur blanc et un sol multicolore.
Cette photo montre un petit couloir scandinave avec un mur blanc et un sol multicolore.
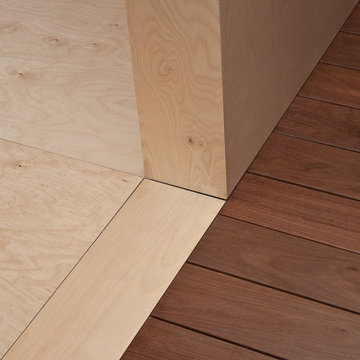
Joinery Detail, with Plywood Walls & Floor meeting the internal Decking
Exemple d'un petit couloir scandinave avec un mur multicolore, parquet foncé et un sol marron.
Exemple d'un petit couloir scandinave avec un mur multicolore, parquet foncé et un sol marron.
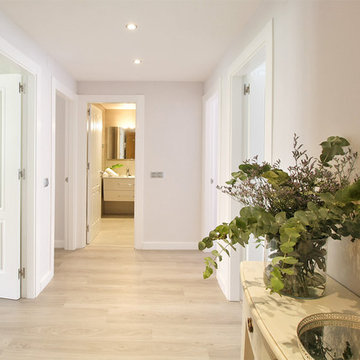
Aménagement d'un couloir scandinave de taille moyenne avec un mur blanc et parquet clair.
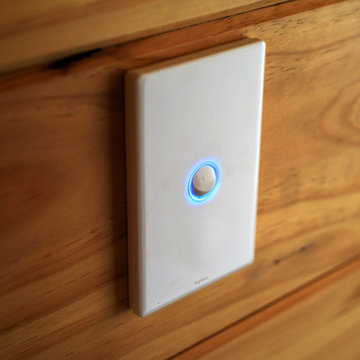
Light switch with integrated nightlight - great for when guests stay who don't know there way around the house in the dark!
Aménagement d'un petit couloir scandinave avec un mur marron, moquette et un sol gris.
Aménagement d'un petit couloir scandinave avec un mur marron, moquette et un sol gris.
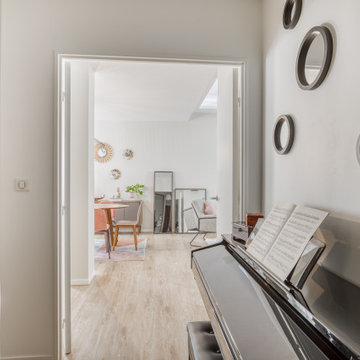
Idées déco pour un couloir scandinave de taille moyenne avec un mur blanc, parquet clair et un sol beige.
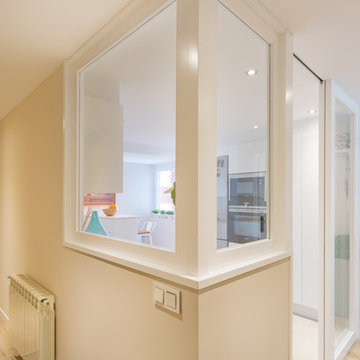
WIFREDO MELÉNDREZ
Exemple d'un couloir scandinave de taille moyenne avec un mur blanc et parquet clair.
Exemple d'un couloir scandinave de taille moyenne avec un mur blanc et parquet clair.
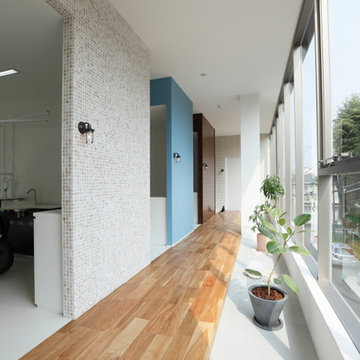
Exemple d'un couloir scandinave de taille moyenne avec un mur beige, tomettes au sol et un sol blanc.
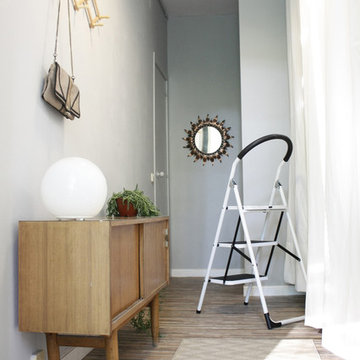
Victoria Aragonés
Idées déco pour un couloir scandinave de taille moyenne avec un sol en bois brun.
Idées déco pour un couloir scandinave de taille moyenne avec un sol en bois brun.
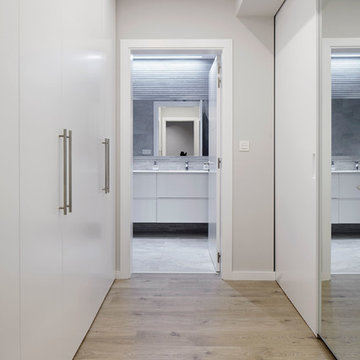
Iñaki Caperochipi Photography
Cette image montre un couloir nordique de taille moyenne avec un mur blanc et un sol en bois brun.
Cette image montre un couloir nordique de taille moyenne avec un mur blanc et un sol en bois brun.
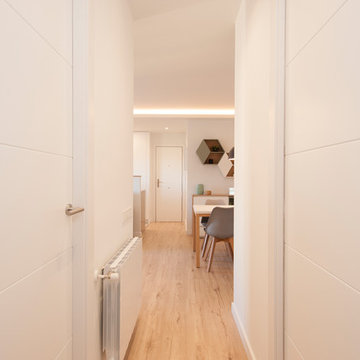
Sincro
Idée de décoration pour un petit couloir nordique avec un mur blanc, parquet clair et un sol marron.
Idée de décoration pour un petit couloir nordique avec un mur blanc, parquet clair et un sol marron.
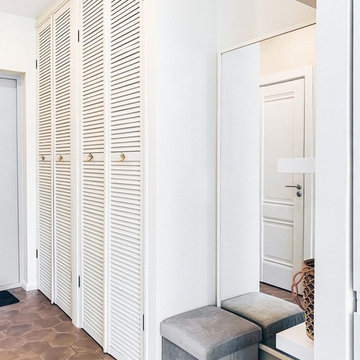
Прихожая и вытянутый коридор выдержаны в спокойной бело-коричневой гамме. Напольная плитка в виде шестиугольников бледно-терракотового цвета придает белым стенам теплый оттенок. В коридоре установлен шкаф до потолка с жалюзийными дверками белого цвета и позолоченной фурнитурой. Далее расположилась удобная зона для одевания: пуфик с ящиком для хранения вещей, зеркало в полный рост и открытые полки, где удобно оставлять сумки, ключи и прочие мелочи.
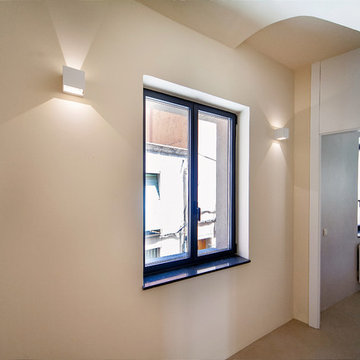
INTERIORISMO: Lara Pujol | Interiorisme & Projectes de Disseny
PROMOTOR: Acuratt SL
GESTIÓN TÉCNICA: AIM Facility
FOTOGRAFIA: Adriana Trif
Idée de décoration pour un petit couloir nordique avec un mur beige.
Idée de décoration pour un petit couloir nordique avec un mur beige.
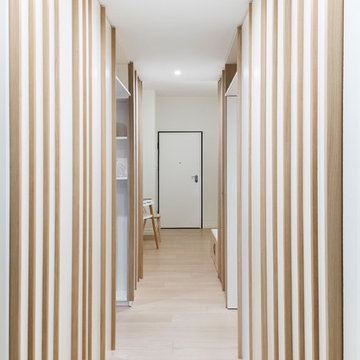
Foto: Federico Villa Studio
Cette image montre un couloir nordique de taille moyenne avec un mur blanc et parquet clair.
Cette image montre un couloir nordique de taille moyenne avec un mur blanc et parquet clair.
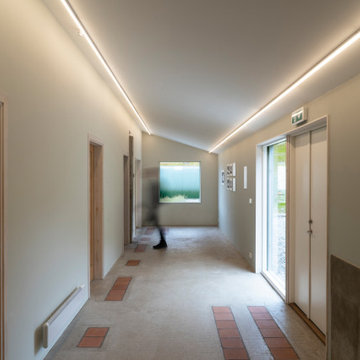
The Guesthouse Nýp at Skarðsströnd is situated on a former sheep farm overlooking the Breiðafjörður Nature Reserve in western Iceland. Originally constructed as a farmhouse in 1936, the building was deserted in the 1970s, slowly falling into disrepair before the new owners eventually began rebuilding in 2001. Since 2006, it has come to be known as a cultural hub of sorts, playing host to various exhibitions, lectures, courses and workshops.
The brief was to conceive a design that would make better use of the existing facilities, allowing for more multifunctional spaces for various cultural activities. This not only involved renovating the main house, but also rebuilding and enlarging the adjoining sheep-shed. Nýp’s first guests arrived in 2013 and where accommodated in two of the four bedrooms in the remodelled farmhouse. The reimagined sheep shed added a further three ensuite guestrooms with a separate entrance. This offers the owners greater flexibility, with the possibility of hosting larger events in the main house without disturbing guests. The new entrance hall and connection to the farmhouse has been given generous dimensions allowing it to double as an exhibition space.
The main house is divided vertically in two volumes with the original living quarters to the south and a barn for hay storage to the North. Bua inserted an additional floor into the barn to create a raised event space with a series of new openings capturing views to the mountains and the fjord. Driftwood, salvaged from a neighbouring beach, has been used as columns to support the new floor. Steel handrails, timber doors and beams have been salvaged from building sites in Reykjavik old town.
The ruins of concrete foundations have been repurposed to form a structured kitchen garden. A steel and polycarbonate structure has been bolted to the top of one concrete bay to create a tall greenhouse, also used by the client as an extra sitting room in the warmer months.
Staying true to Nýp’s ethos of sustainability and slow tourism, Studio Bua took a vernacular approach with a form based on local turf homes and a gradual renovation that focused on restoring and reinterpreting historical features while making full use of local labour, techniques and materials such as stone-turf retaining walls and tiles handmade from local clay.
Since the end of the 19th century, the combination of timber frame and corrugated metal cladding has been widespread throughout Iceland, replacing the traditional turf house. The prevailing wind comes down the valley from the north and east, and so it was decided to overclad the rear of the building and the new extension in corrugated aluzinc - one of the few materials proven to withstand the extreme weather.
In the 1930's concrete was the wonder material, even used as window frames in the case of Nýp farmhouse! The aggregate for the house is rather course with pebbles sourced from the beach below, giving it a special character. Where possible the original concrete walls have been retained and exposed, both internally and externally. The 'front' facades towards the access road and fjord have been repaired and given a thin silicate render (in the original colours) which allows the texture of the concrete to show through.
The project was developed and built in phases and on a modest budget. The site team was made up of local builders and craftsmen including the neighbouring farmer – who happened to own a cement truck. A specialist local mason restored the fragile concrete walls, none of which were reinforced.
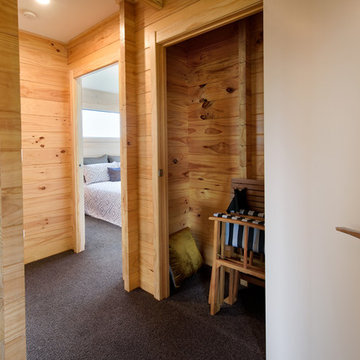
Designed for efficiency - minimal hallway and plenty of storage.
Idées déco pour un petit couloir scandinave avec un mur marron, moquette et un sol gris.
Idées déco pour un petit couloir scandinave avec un mur marron, moquette et un sol gris.
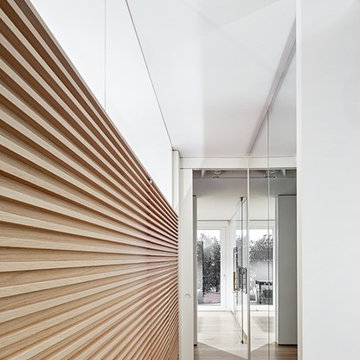
Inspiration pour un couloir nordique de taille moyenne avec un mur blanc et un sol en bois brun.
Idées déco de couloirs scandinaves
12
