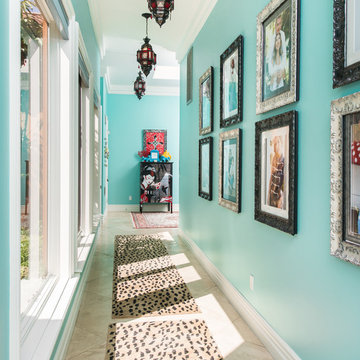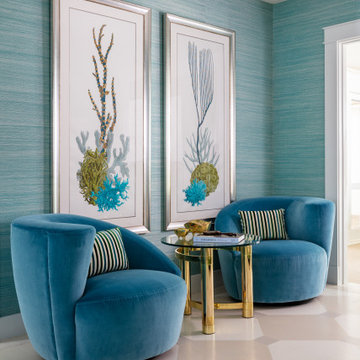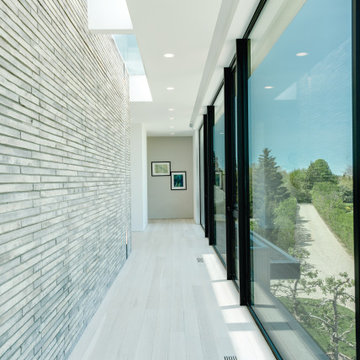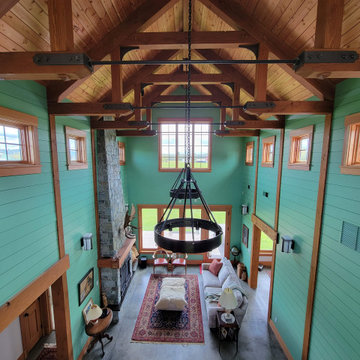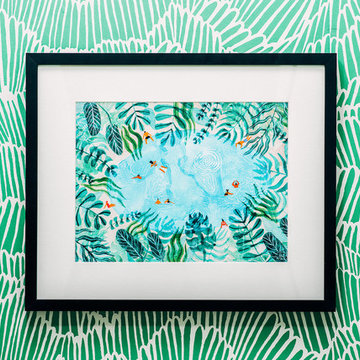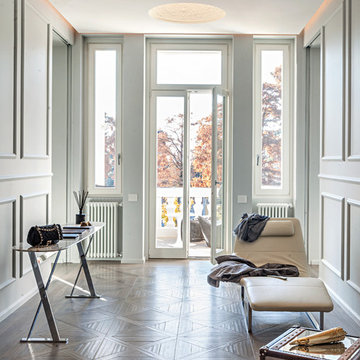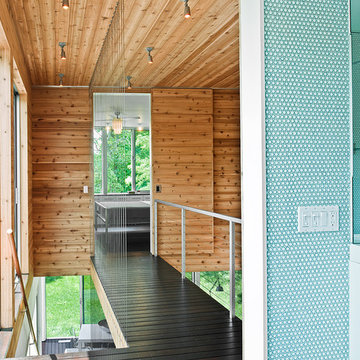Idées déco de couloirs turquoises
Trier par :
Budget
Trier par:Populaires du jour
61 - 80 sur 2 060 photos
1 sur 2
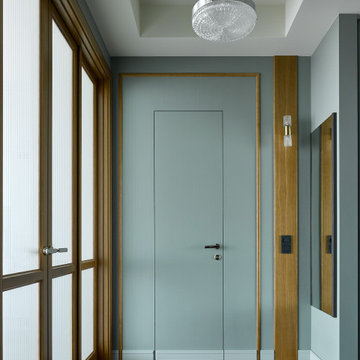
Inspiration pour un couloir design avec parquet foncé, un sol marron et un plafond décaissé.
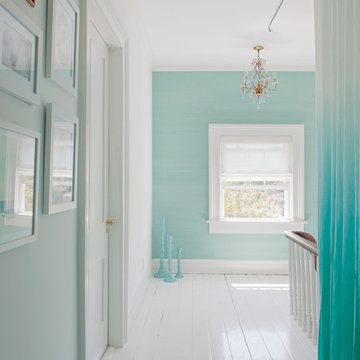
Richard Leo Johnson
Wall Color: Super White - Regal Aqua Satin, Latex Flat (Benjamin Moore)
Trim Color: Super White - Oil, Semi Gloss (Benjamin Moore)
Floor Color: Super White - Oil, Semi Gloss (Benjamin Moore)
Wallpaper: Orissa Silk TT62702 - Seabrook
Window Treatment: Custom White Linen Roman Shade (Maureen Eason Designs)
Chandelier: Hidden Galleries
Curtain System: Covoc
Curtain Fabric: Mazane Saraille - Designer's Guild
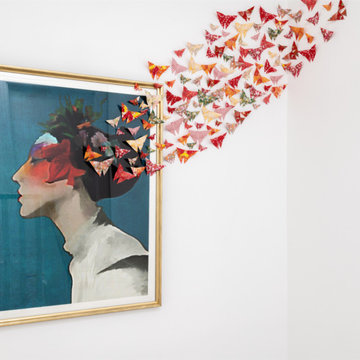
Creative and playful extension of a framed artwork.
Aménagement d'un couloir contemporain.
Aménagement d'un couloir contemporain.
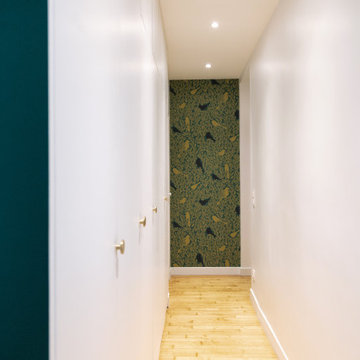
Il s'agit d'une rénovation partielle où nous avons redonné forme aux sols, à la salle de bain, la cuisine. Nous avons joué avec les hauteurs, les couleurs et les imprimés pour rendre chaleureux cet intérieur.

Builder: Boone Construction
Photographer: M-Buck Studio
This lakefront farmhouse skillfully fits four bedrooms and three and a half bathrooms in this carefully planned open plan. The symmetrical front façade sets the tone by contrasting the earthy textures of shake and stone with a collection of crisp white trim that run throughout the home. Wrapping around the rear of this cottage is an expansive covered porch designed for entertaining and enjoying shaded Summer breezes. A pair of sliding doors allow the interior entertaining spaces to open up on the covered porch for a seamless indoor to outdoor transition.
The openness of this compact plan still manages to provide plenty of storage in the form of a separate butlers pantry off from the kitchen, and a lakeside mudroom. The living room is centrally located and connects the master quite to the home’s common spaces. The master suite is given spectacular vistas on three sides with direct access to the rear patio and features two separate closets and a private spa style bath to create a luxurious master suite. Upstairs, you will find three additional bedrooms, one of which a private bath. The other two bedrooms share a bath that thoughtfully provides privacy between the shower and vanity.
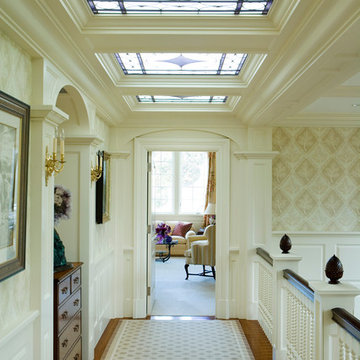
Photo Credit: Brian Vanden Brink
Idée de décoration pour un couloir victorien avec un mur blanc et un sol en bois brun.
Idée de décoration pour un couloir victorien avec un mur blanc et un sol en bois brun.

A whimsical mural creates a brightness and charm to this hallway. Plush wool carpet meets herringbone timber.
Inspiration pour un petit couloir traditionnel avec un mur multicolore, moquette, un sol marron, un plafond voûté et du papier peint.
Inspiration pour un petit couloir traditionnel avec un mur multicolore, moquette, un sol marron, un plafond voûté et du papier peint.
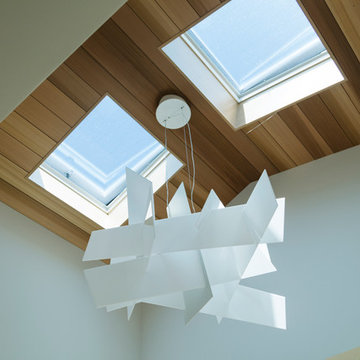
Idée de décoration pour un grand couloir minimaliste avec un mur blanc et parquet clair.
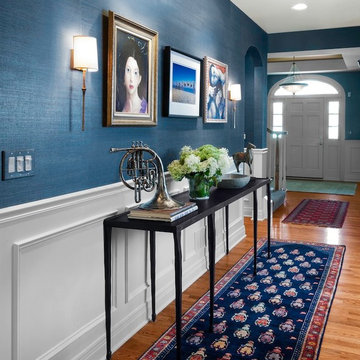
Amy Braswell
Aménagement d'un couloir classique de taille moyenne avec un mur bleu, un sol en bois brun et un sol marron.
Aménagement d'un couloir classique de taille moyenne avec un mur bleu, un sol en bois brun et un sol marron.
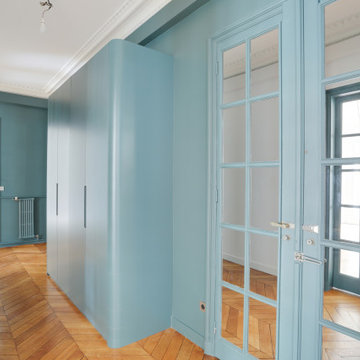
Projet de rénovation totale d'un appartement Haussmannien de 200m², situé dans le 16ème arrondissement de Paris.
Nous avons ici réalisé beaucoup de menuiseries en sur-mesure (dressings, meuble d'entrée...).
Les trois salles de bains de cet appartement ont été pensées et créées de A à Z.
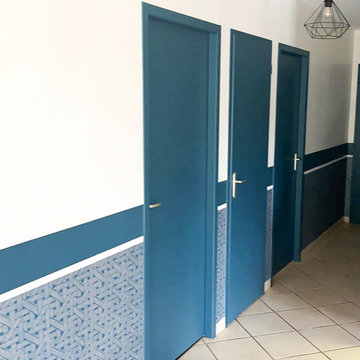
Exemple d'un couloir moderne avec un mur bleu, un sol en carrelage de céramique, un sol beige et du papier peint.
Idées déco de couloirs turquoises
4
