Idées déco de couloirs victoriens
Trier par :
Budget
Trier par:Populaires du jour
21 - 40 sur 72 photos
1 sur 3
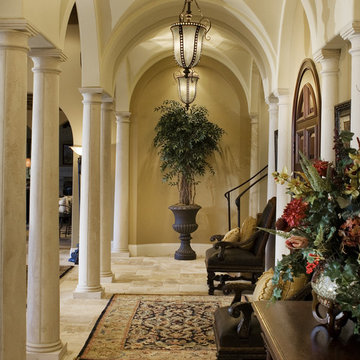
Cette image montre un couloir victorien de taille moyenne avec un mur beige, un sol en calcaire et un sol beige.
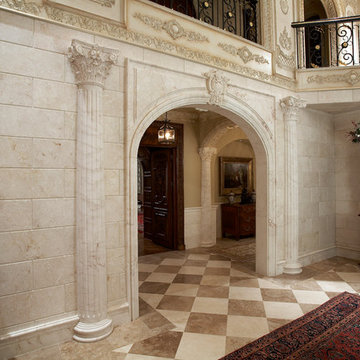
Cette photo montre un grand couloir victorien avec un mur beige, un sol en carrelage de porcelaine et un sol beige.
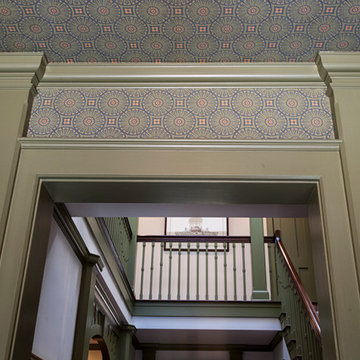
Doyle Coffin Architecture
+ Dan Lenore, Photgrapher
Cette photo montre un couloir victorien de taille moyenne avec un mur vert et un sol en bois brun.
Cette photo montre un couloir victorien de taille moyenne avec un mur vert et un sol en bois brun.
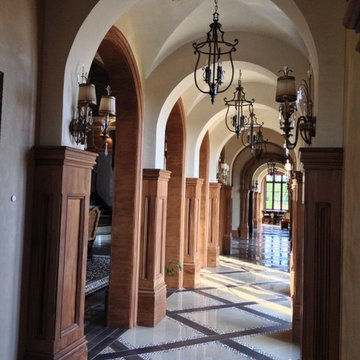
Réalisation d'un très grand couloir victorien avec un mur blanc, un sol en carrelage de porcelaine et un sol multicolore.
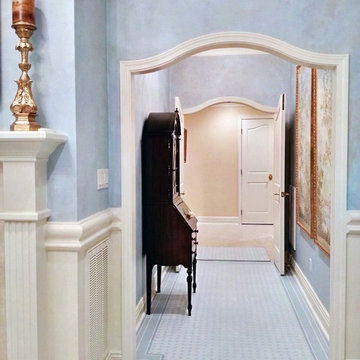
Classic arches draw the eye forward into the blue and ivory hall.
Aménagement d'un grand couloir victorien avec un mur bleu, un sol en marbre et un sol bleu.
Aménagement d'un grand couloir victorien avec un mur bleu, un sol en marbre et un sol bleu.
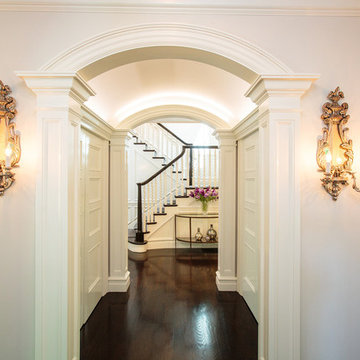
Exemple d'un couloir victorien avec un mur blanc et parquet foncé.
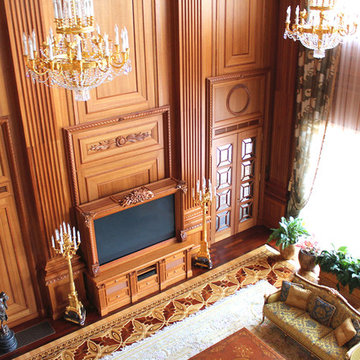
Living room
Cette image montre un très grand couloir victorien avec un mur beige et parquet clair.
Cette image montre un très grand couloir victorien avec un mur beige et parquet clair.
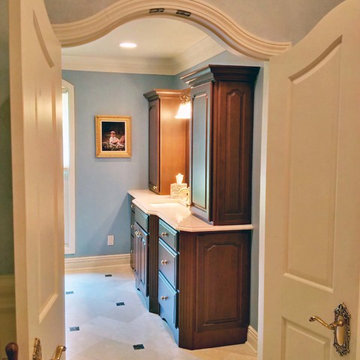
Classic arches lead into his bathroom, with stained custom cabinetry. Crema Marfil marble floors accented with Emperador Dark marble.
Exemple d'un grand couloir victorien avec un mur bleu et un sol en marbre.
Exemple d'un grand couloir victorien avec un mur bleu et un sol en marbre.
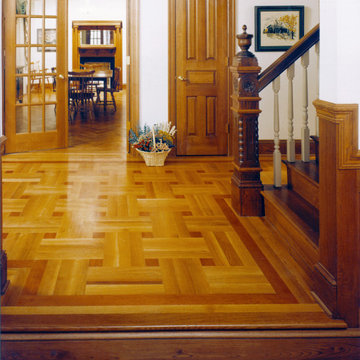
Clear Rift & Quarter Sawn White Oak basket weave pattern with cherry border and inlays
Cette photo montre un couloir victorien avec parquet clair.
Cette photo montre un couloir victorien avec parquet clair.
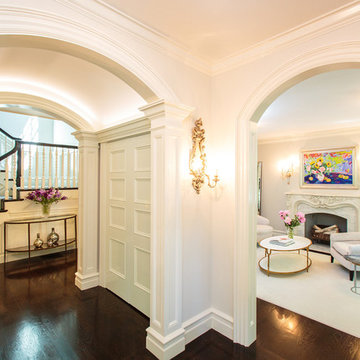
Idée de décoration pour un grand couloir victorien avec un mur blanc et parquet foncé.
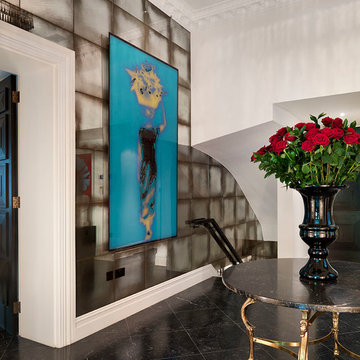
Entrance hallway with glass wall and marble flooring.
Tyler Mandic Ltd
Idée de décoration pour un couloir victorien de taille moyenne avec un mur blanc, un sol en marbre et un sol noir.
Idée de décoration pour un couloir victorien de taille moyenne avec un mur blanc, un sol en marbre et un sol noir.
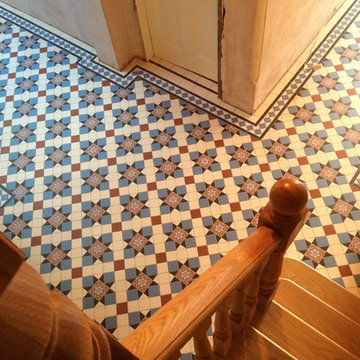
Here is a new floor we have just designed and supplied for a customer in Birmingham, tiled expertly by one of the tilers we recommend and work closely with.
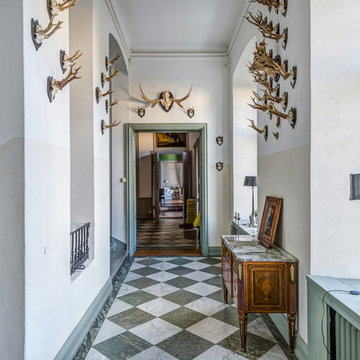
Réalisation d'un grand couloir victorien avec un mur blanc et un sol en marbre.
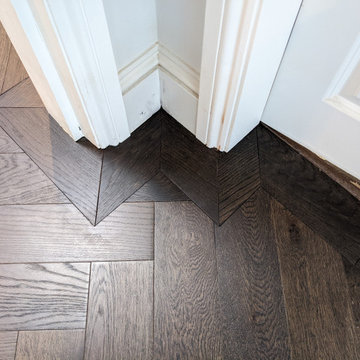
This rich, dark Jacobean oak herringbone parquet project took place across the two upper floors of this beautiful Victorian terrace in the Heaver Estate Conservation area in Balham. The oversized herringbone parquet blocks were framed by a single row border with mitred corners. The first floor part of the project included two large bedrooms and a long hallway and a set of steps leading up to the second floor. The second floor project included another large hallway and two further large bedrooms with another set of steps leading to a mezzanine space. This exclusive estate in South West London features large period homes with ornate Victorian architecture, spacious rooms and beautiful gardens. A perfect setting for a rich dark Jacobean oak parquet.
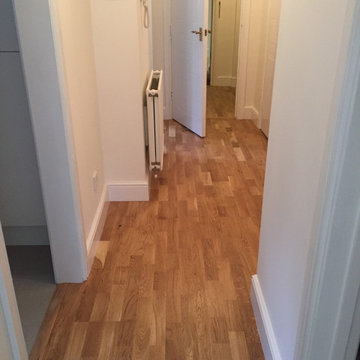
This 19th-century, Grade II-listed manor house on the banks of the River Itchen had been converted into 12, well-resourced apartments. Unfortunately No 5, had a fire. Luckily, the occupants were out. With smoke pouring out of the windows and seeping into the communal hallways, the fire services attended. The damage was disastrous, leaving the apartment derelict and uninhabitable.

The stunning kitchen is proof a space can be comfortable yet elegant. The kitchen’s Vintage French Oak floor gives a sense of warmth & history with its reclaimed wood appearance while the bold navy blue island & off-white glazed cabinets balances the space with a sophisticated elegance. Floor: 7″ wide-plank Vintage French Oak Rustic Character Victorian Collection hand scraped pillowed edge color Komaco Lite Satin Hardwax Oil. For more information please email us at: sales@signaturehardwoods.com
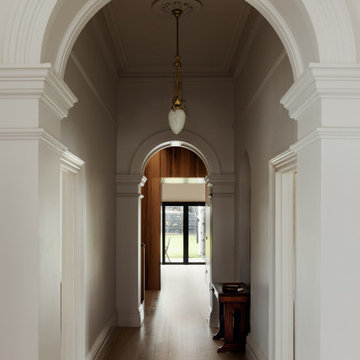
The re-instated hall looking towards the new staircase as the central meeting point in the house. We inserted the second arch to continue the rhythm and accentuate the flow of spaces. You are slowly guided from old to new, with everything really flowing into each other.
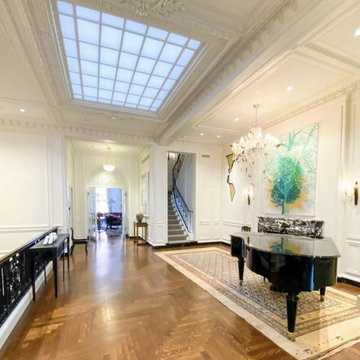
The team of Inspired Ornamental had the pleasure of restoring the existing plasterworks at this private residence in a Boston, Back Bay neighborhood.
Damaged moldings and other failed plaster work were removed and match existing details were molded, fabricated and installed.
The home's details have now been preserved for years to come.
Photo credit: Cafco Construction
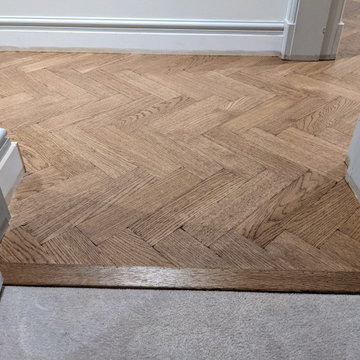
This herringbone parquet and stair cladding project was based in a Victorian mansion garden flat in Chelsea. The project involved restoring an existing parquet on the ground floor, fitting a new parquet on the lower ground floor and cladding the stairs, all with a matching colour to the original parquet. The customer was thrilled with her new wooden floors and now timelessly elegant home.
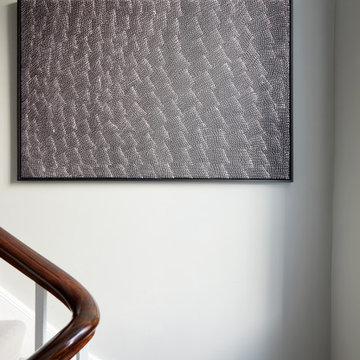
This contemporary artwork on the landing of the hallway exudes sophistication and serves as an anchor point within the space. Its textured pattern in monochromatic tones creates a dynamic interplay of light and shadow, drawing the eye and adding depth to the area. The piece is thoughtfully placed against a neutral backdrop, allowing it to stand out while complementing the traditional elements of the home, such as the wooden banister and classic white wainscoting. The intention behind this design choice is to infuse modern artistry into the home's historical context, bridging the gap between old and new. The artwork acts not just as a visual treat but also as a conversation starter, enhancing the experience of ascending or descending the stairs.
Idées déco de couloirs victoriens
2