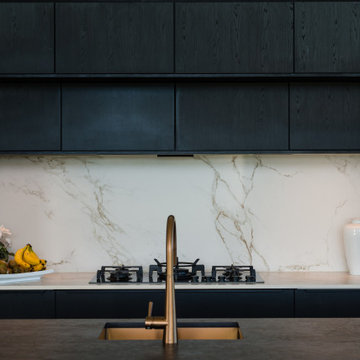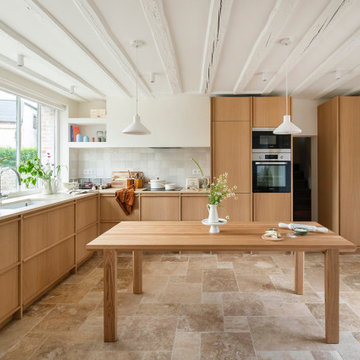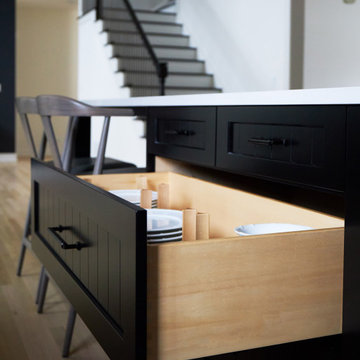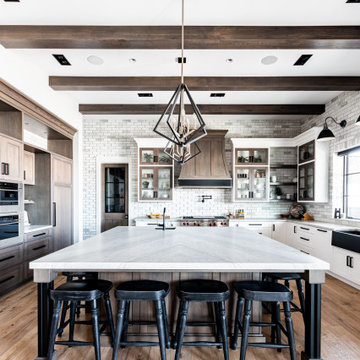Idées déco de cuisines américaines avec différents designs de plafond
Trier par :
Budget
Trier par:Populaires du jour
21 - 40 sur 24 612 photos
1 sur 3

Cette photo montre une grande cuisine américaine chic en U avec un électroménager en acier inoxydable, îlot, un évier de ferme, un placard sans porte, des portes de placard rouges, un plan de travail en inox, une crédence blanche, une crédence en dalle de pierre, un sol en bois brun, un sol violet, un plan de travail blanc et un plafond en lambris de bois.

Bespoke made angular kitchen island tapers due to width of kitchen area
Réalisation d'une cuisine américaine design en L de taille moyenne avec un évier intégré, un placard à porte plane, des portes de placard noires, un plan de travail en surface solide, une crédence multicolore, une crédence en céramique, un électroménager noir, un sol en carrelage de porcelaine, îlot, un sol gris, un plan de travail blanc et un plafond à caissons.
Réalisation d'une cuisine américaine design en L de taille moyenne avec un évier intégré, un placard à porte plane, des portes de placard noires, un plan de travail en surface solide, une crédence multicolore, une crédence en céramique, un électroménager noir, un sol en carrelage de porcelaine, îlot, un sol gris, un plan de travail blanc et un plafond à caissons.

Cette image montre une cuisine américaine design avec un évier encastré, un électroménager noir, sol en béton ciré, îlot et un plafond voûté.

Explore our exquisite Rustic Kitchen Remodel in Portola Valley, blending timeless charm with modern functionality. From bespoke cabinetry to granite countertops, our expert team crafts a warm and inviting space perfect for culinary adventures. Experience the art of rustic elegance with Nailed It Builders.

QUARTER KITCHEN TRANSFORMATION! Make sure to swipe for the before and after. It’s a renovation dream come true.
Aménagement d'une grande cuisine américaine classique en L avec un évier de ferme, des portes de placard bleues, un plan de travail en granite, une crédence blanche, une crédence en céramique, un électroménager en acier inoxydable, îlot, un sol marron, un placard à porte shaker, un sol en vinyl, un plan de travail gris et un plafond voûté.
Aménagement d'une grande cuisine américaine classique en L avec un évier de ferme, des portes de placard bleues, un plan de travail en granite, une crédence blanche, une crédence en céramique, un électroménager en acier inoxydable, îlot, un sol marron, un placard à porte shaker, un sol en vinyl, un plan de travail gris et un plafond voûté.

Italian farmhouse custom kitchen complete with hand carved wood details, flush marble island and quartz counter surfaces, faux finish cabinetry, clay ceiling and wall details, wolf, subzero and Miele appliances and custom light fixtures.

eat in kitchen
Inspiration pour une grande cuisine américaine design en U avec un évier de ferme, un placard à porte plane, des portes de placard noires, plan de travail en marbre, une crédence blanche, une crédence en céramique, un électroménager en acier inoxydable, parquet clair, un sol beige, un plan de travail blanc et un plafond voûté.
Inspiration pour une grande cuisine américaine design en U avec un évier de ferme, un placard à porte plane, des portes de placard noires, plan de travail en marbre, une crédence blanche, une crédence en céramique, un électroménager en acier inoxydable, parquet clair, un sol beige, un plan de travail blanc et un plafond voûté.

A generous island sits across from the kitchen wall, which showcases custom cabinetry (including open shelves above) and a Milestone plaster surround at the vent hood. Photography: Andrew Pogue Photography.

Inspiration pour une cuisine américaine nordique en L et bois clair avec un évier encastré, un plan de travail en béton, une crédence blanche, un électroménager en acier inoxydable, un sol en travertin, îlot, un sol beige, un plan de travail beige et poutres apparentes.

Aménagement d'une grande cuisine américaine encastrable classique en U avec un évier encastré, un placard avec porte à panneau encastré, des portes de placard blanches, un plan de travail en quartz modifié, une crédence blanche, une crédence en céramique, un sol en bois brun, îlot, un sol marron, un plan de travail blanc et poutres apparentes.

Cette image montre une grande cuisine américaine minimaliste avec un évier 2 bacs, un placard à porte plane, des portes de placard grises, un plan de travail en quartz, une crédence noire, une crédence en granite, un électroménager en acier inoxydable, parquet clair, îlot, un sol marron, plan de travail noir et un plafond en bois.

Our Austin studio decided to go bold with this project by ensuring that each space had a unique identity in the Mid-Century Modern style bathroom, butler's pantry, and mudroom. We covered the bathroom walls and flooring with stylish beige and yellow tile that was cleverly installed to look like two different patterns. The mint cabinet and pink vanity reflect the mid-century color palette. The stylish knobs and fittings add an extra splash of fun to the bathroom.
The butler's pantry is located right behind the kitchen and serves multiple functions like storage, a study area, and a bar. We went with a moody blue color for the cabinets and included a raw wood open shelf to give depth and warmth to the space. We went with some gorgeous artistic tiles that create a bold, intriguing look in the space.
In the mudroom, we used siding materials to create a shiplap effect to create warmth and texture – a homage to the classic Mid-Century Modern design. We used the same blue from the butler's pantry to create a cohesive effect. The large mint cabinets add a lighter touch to the space.
---
Project designed by the Atomic Ranch featured modern designers at Breathe Design Studio. From their Austin design studio, they serve an eclectic and accomplished nationwide clientele including in Palm Springs, LA, and the San Francisco Bay Area.
For more about Breathe Design Studio, see here: https://www.breathedesignstudio.com/
To learn more about this project, see here:
https://www.breathedesignstudio.com/atomic-ranch

Inspiration pour une grande cuisine américaine marine en U avec un évier de ferme, un placard à porte shaker, des portes de placard blanches, un plan de travail en quartz, une crédence grise, une crédence en céramique, un électroménager en acier inoxydable, un sol en bois brun, îlot, un sol beige, un plan de travail blanc et un plafond voûté.

Walnut cabinets with natural finish, Taj Mahal counters and backsplash, porcelain farmhouse sink, timber beam ceiling
Réalisation d'une grande cuisine américaine craftsman en U et bois foncé avec un évier de ferme, un placard avec porte à panneau encastré, un plan de travail en quartz, une crédence beige, une crédence en dalle de pierre, un électroménager en acier inoxydable, un sol en bois brun, îlot, un sol marron, un plan de travail beige et poutres apparentes.
Réalisation d'une grande cuisine américaine craftsman en U et bois foncé avec un évier de ferme, un placard avec porte à panneau encastré, un plan de travail en quartz, une crédence beige, une crédence en dalle de pierre, un électroménager en acier inoxydable, un sol en bois brun, îlot, un sol marron, un plan de travail beige et poutres apparentes.

Large airy open plan kitchen, flooded with natural light opening onto the garden. Hand made timber units, with feature copper lights, antique timber floor and window seat.

Large airy open plan kitchen, flooded with natural light opening onto the garden. Hand made timber units, with feature copper lights, antique timber floor and window seat.

Cette image montre une grande cuisine américaine traditionnelle en L avec un placard à porte shaker, des portes de placard blanches, un plan de travail en granite, une crédence grise, une crédence en brique, un sol en bois brun, îlot, un sol marron, un plan de travail gris, poutres apparentes et un électroménager en acier inoxydable.

Natural walnut cabinetry, quartzite stone countertops and backsplash and a large picture window all make this mid-century modern kitchen a celebration of nature.

Clive door style is shown with Cobblestone stain on Walnut.
Réalisation d'une cuisine américaine tradition en L et bois clair de taille moyenne avec un évier encastré, un placard à porte plane, une crédence beige, un électroménager en acier inoxydable, un sol en bois brun, îlot, un sol marron, un plan de travail beige et un plafond décaissé.
Réalisation d'une cuisine américaine tradition en L et bois clair de taille moyenne avec un évier encastré, un placard à porte plane, une crédence beige, un électroménager en acier inoxydable, un sol en bois brun, îlot, un sol marron, un plan de travail beige et un plafond décaissé.

Mid-Century Modern Restoration
Cette image montre une cuisine américaine encastrable vintage de taille moyenne avec un évier encastré, un placard à porte plane, des portes de placard marrons, un plan de travail en quartz modifié, une crédence blanche, une crédence en quartz modifié, un sol en terrazzo, îlot, un sol blanc, un plan de travail blanc et poutres apparentes.
Cette image montre une cuisine américaine encastrable vintage de taille moyenne avec un évier encastré, un placard à porte plane, des portes de placard marrons, un plan de travail en quartz modifié, une crédence blanche, une crédence en quartz modifié, un sol en terrazzo, îlot, un sol blanc, un plan de travail blanc et poutres apparentes.
Idées déco de cuisines américaines avec différents designs de plafond
2