Idées déco de cuisines américaines avec plan de travail carrelé
Trier par :
Budget
Trier par:Populaires du jour
141 - 160 sur 1 642 photos
1 sur 3

From an outdated 70's kitchen with non-functional pantry space to an expansive kitchen with storage galore. Tiled bench tops carry the terrazzo feature through from the bathroom and copper handles will patina over time. Navy blue subway backsplash is the perfect selection for a pop of colour contrasting the terracotta cabinets
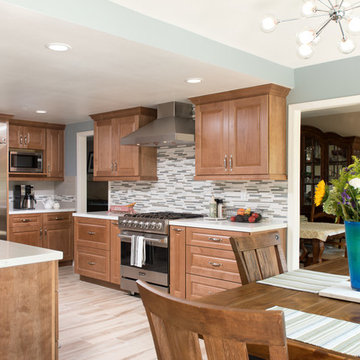
San Diego - San Carlos - kitchen remodel featuring a retro sputnik chandelier, sollid valencia sand brown maple cabinets, lots of hidden shelving including double waste baskets, spice shelves and vikiing stove and hood.
Photo: Scott Basile
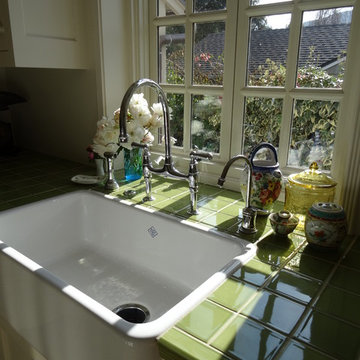
This home was built in 1947 and the client wanted the style of the kitchen to reflect the same vintage. We installed wood floors to match the existing floors throughout the rest of the home. The tile counter tops reflect the era as well as the painted cabinets with shaker doors.
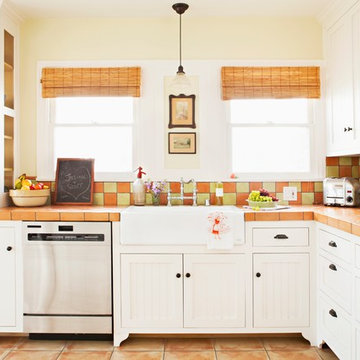
Bret Gum for Cottages and Bungalows
Inspiration pour une cuisine américaine style shabby chic en L de taille moyenne avec un placard à porte affleurante, des portes de placard blanches, un évier de ferme, plan de travail carrelé, une crédence en terre cuite, un électroménager en acier inoxydable, tomettes au sol et une crédence multicolore.
Inspiration pour une cuisine américaine style shabby chic en L de taille moyenne avec un placard à porte affleurante, des portes de placard blanches, un évier de ferme, plan de travail carrelé, une crédence en terre cuite, un électroménager en acier inoxydable, tomettes au sol et une crédence multicolore.
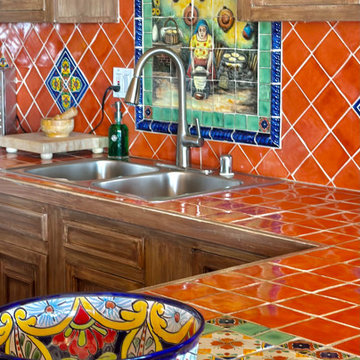
The dining / living room of this vacation rental has a lovely collection of vintage Fausto Palanco Furniture with new updated hand gilded gold linen pillows from Rob Shaw and Stroheim upholstery with original art and decorative accessories collected throughout our travels through Mexico.
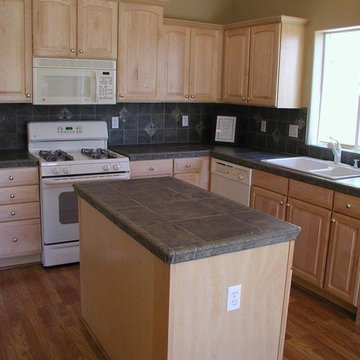
Cette image montre une cuisine américaine traditionnelle en L et bois clair de taille moyenne avec un évier posé, un placard avec porte à panneau surélevé, plan de travail carrelé, une crédence marron, une crédence en céramique, un électroménager en acier inoxydable, parquet foncé, îlot et un sol marron.
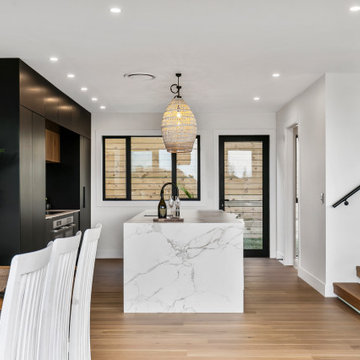
Aménagement d'une cuisine américaine parallèle contemporaine de taille moyenne avec un évier encastré, des portes de placard noires, plan de travail carrelé, une crédence blanche, une crédence en carrelage de pierre, un électroménager en acier inoxydable, un sol en bois brun, îlot et un plan de travail blanc.
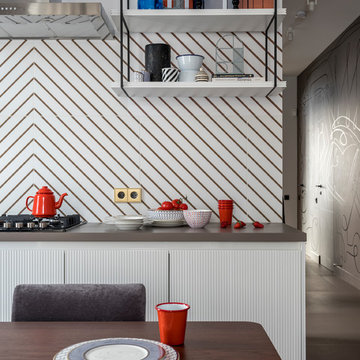
Дизайнер интерьера - Татьяна Архипова, фото - Евгений Кулибаба
Réalisation d'une cuisine américaine linéaire de taille moyenne avec un évier encastré, un placard sans porte, des portes de placard blanches, plan de travail carrelé, une crédence blanche, une crédence en carreau de porcelaine, un électroménager en acier inoxydable, un sol en carrelage de porcelaine, un sol gris et un plan de travail gris.
Réalisation d'une cuisine américaine linéaire de taille moyenne avec un évier encastré, un placard sans porte, des portes de placard blanches, plan de travail carrelé, une crédence blanche, une crédence en carreau de porcelaine, un électroménager en acier inoxydable, un sol en carrelage de porcelaine, un sol gris et un plan de travail gris.
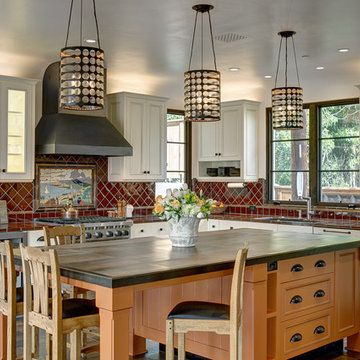
Idée de décoration pour une grande cuisine américaine méditerranéenne en L avec un évier encastré, des portes de placard blanches, une crédence rouge, une crédence en céramique, un électroménager en acier inoxydable, un sol en bois brun, îlot, plan de travail carrelé, un placard avec porte à panneau encastré et un plan de travail rouge.
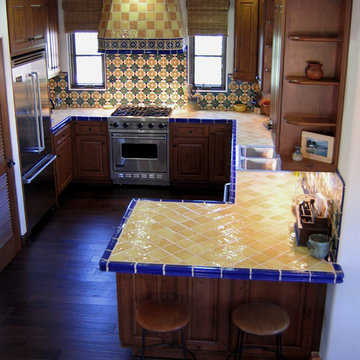
Design Consultant Jeff Doubét is the author of Creating Spanish Style Homes: Before & After – Techniques – Designs – Insights. The 240 page “Design Consultation in a Book” is now available. Please visit SantaBarbaraHomeDesigner.com for more info.
Jeff Doubét specializes in Santa Barbara style home and landscape designs. To learn more info about the variety of custom design services I offer, please visit SantaBarbaraHomeDesigner.com
Jeff Doubét is the Founder of Santa Barbara Home Design - a design studio based in Santa Barbara, California USA.
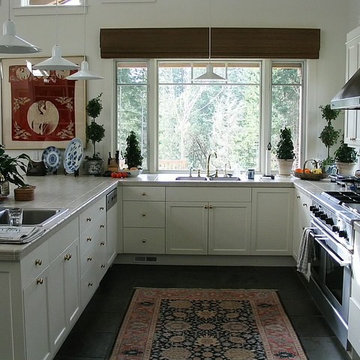
Idées déco pour une petite cuisine américaine parallèle asiatique avec un évier 2 bacs, un placard à porte shaker, des portes de placard blanches, plan de travail carrelé, un électroménager en acier inoxydable, un sol en carrelage de céramique, une péninsule, une crédence métallisée, une crédence en dalle métallique et un sol gris.

Nestled into the quiet middle of a block in the historic center of the beautiful colonial town of San Miguel de Allende, this 4,500 square foot courtyard home is accessed through lush gardens with trickling fountains and a luminous lap-pool. The living, dining, kitchen, library and master suite on the ground floor open onto a series of plant filled patios that flood each space with light that changes throughout the day. Elliptical domes and hewn wooden beams sculpt the ceilings, reflecting soft colors onto curving walls. A long, narrow stairway wrapped with windows and skylights is a serene connection to the second floor ''Moroccan' inspired suite with domed fireplace and hand-sculpted tub, and "French Country" inspired suite with a sunny balcony and oval shower. A curving bridge flies through the high living room with sparkling glass railings and overlooks onto sensuously shaped built in sofas. At the third floor windows wrap every space with balconies, light and views, linking indoors to the distant mountains, the morning sun and the bubbling jacuzzi. At the rooftop terrace domes and chimneys join the cozy seating for intimate gatherings.
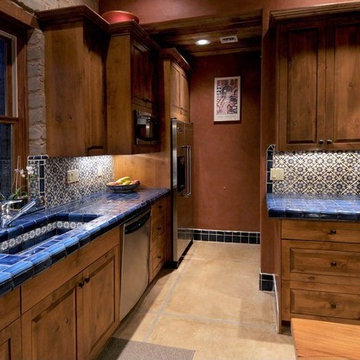
I design and manufacture custom cabinets for kitchens, bathrooms, entertainment centers and offices. The cabinets are built locally using quality materials and the most up-to date manufacturing processes available . I also have the Tucson dealership for The Pullout Shelf Company where we build to order pullout shelves for kitchens and bathrooms.
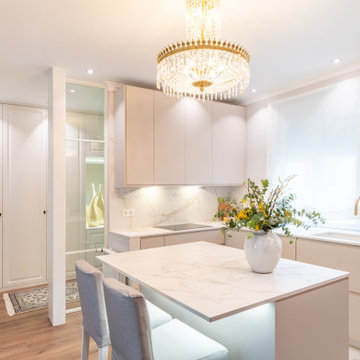
Idée de décoration pour une cuisine américaine beige et blanche tradition en U de taille moyenne avec un évier encastré, un placard à porte plane, des portes de placard beiges, plan de travail carrelé, une crédence blanche, une crédence en carreau de porcelaine, un électroménager noir, un sol en carrelage de céramique, îlot, un sol beige et un plan de travail blanc.
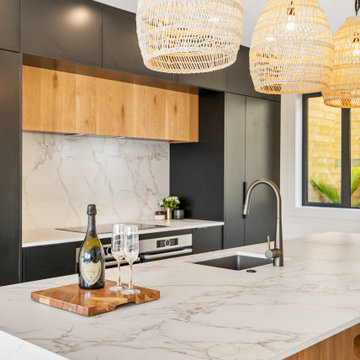
Exemple d'une cuisine américaine parallèle tendance de taille moyenne avec un évier encastré, des portes de placard noires, plan de travail carrelé, une crédence blanche, une crédence en carrelage de pierre, un électroménager en acier inoxydable, un sol en bois brun, îlot et un plan de travail blanc.
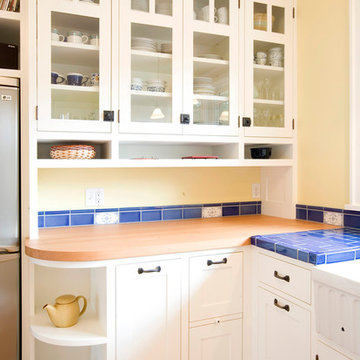
Kristin Zwiers
Exemple d'une cuisine américaine chic de taille moyenne avec un évier de ferme, un placard à porte shaker, des portes de placard blanches, plan de travail carrelé, un électroménager en acier inoxydable, parquet clair et aucun îlot.
Exemple d'une cuisine américaine chic de taille moyenne avec un évier de ferme, un placard à porte shaker, des portes de placard blanches, plan de travail carrelé, un électroménager en acier inoxydable, parquet clair et aucun îlot.
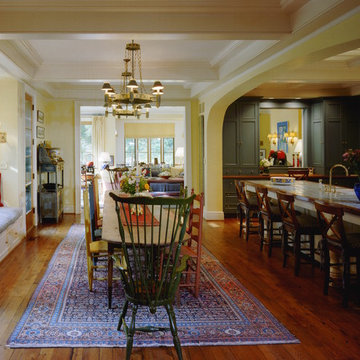
Photographer: Anice Hoachlander from Hoachlander Davis Photography, LLC Principal Architect: Anthony "Ankie" Barnes, AIA, LEED AP Project Architect: Timothy Clites
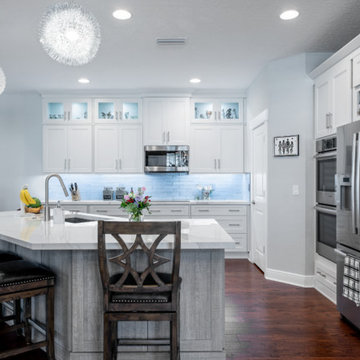
Photos by Project Focus Photography
Exemple d'une cuisine américaine chic en L de taille moyenne avec un évier encastré, un placard à porte shaker, des portes de placard blanches, plan de travail carrelé, une crédence grise, une crédence en carrelage métro, un électroménager noir, un sol en bois brun, îlot, un sol marron et un plan de travail blanc.
Exemple d'une cuisine américaine chic en L de taille moyenne avec un évier encastré, un placard à porte shaker, des portes de placard blanches, plan de travail carrelé, une crédence grise, une crédence en carrelage métro, un électroménager noir, un sol en bois brun, îlot, un sol marron et un plan de travail blanc.
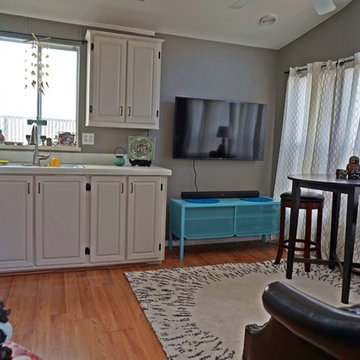
Gloria Merrick
Inspiration pour une petite cuisine américaine design en L avec un évier encastré, un placard avec porte à panneau surélevé, des portes de placard blanches, plan de travail carrelé, une crédence blanche, une crédence en carreau de porcelaine, un électroménager blanc, un sol en bois brun et aucun îlot.
Inspiration pour une petite cuisine américaine design en L avec un évier encastré, un placard avec porte à panneau surélevé, des portes de placard blanches, plan de travail carrelé, une crédence blanche, une crédence en carreau de porcelaine, un électroménager blanc, un sol en bois brun et aucun îlot.
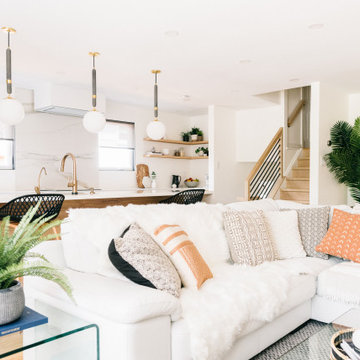
The wall partition originally separating the kitchen & living room has been removed to create an open concept layout.
Inspiration pour une petite cuisine américaine nordique en bois clair avec un évier encastré, un placard à porte plane, plan de travail carrelé, une crédence blanche, une crédence en carreau de porcelaine, un électroménager en acier inoxydable, parquet clair, îlot, un sol beige et un plan de travail blanc.
Inspiration pour une petite cuisine américaine nordique en bois clair avec un évier encastré, un placard à porte plane, plan de travail carrelé, une crédence blanche, une crédence en carreau de porcelaine, un électroménager en acier inoxydable, parquet clair, îlot, un sol beige et un plan de travail blanc.
Idées déco de cuisines américaines avec plan de travail carrelé
8