Idées déco de cuisines américaines avec plan de travail carrelé
Trier par :
Budget
Trier par:Populaires du jour
121 - 140 sur 1 642 photos
1 sur 3
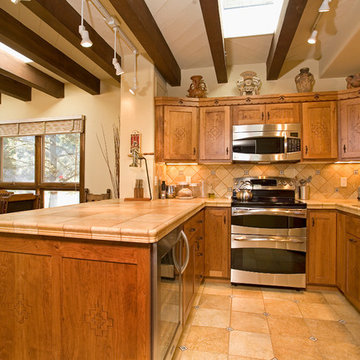
Réalisation d'une petite cuisine américaine sud-ouest américain en U et bois clair avec un évier encastré, un placard à porte plane, plan de travail carrelé, une crédence beige, une crédence en céramique, un électroménager en acier inoxydable, un sol en carrelage de céramique et aucun îlot.
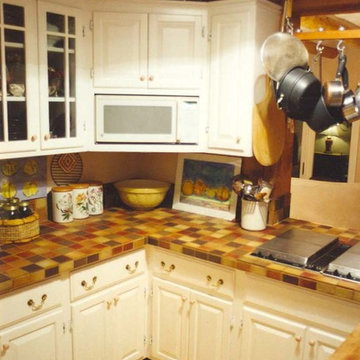
Inspiration pour une grande cuisine américaine sud-ouest américain en U avec un évier intégré, un placard à porte plane, des portes de placard blanches, plan de travail carrelé, une crédence marron, une crédence en céramique, un électroménager blanc, parquet clair et une péninsule.
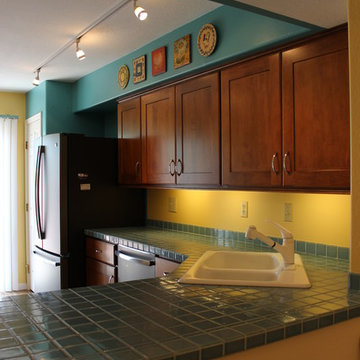
Kitchen Reface
Aménagement d'une cuisine américaine craftsman en L et bois brun de taille moyenne avec un évier posé, un placard avec porte à panneau encastré, plan de travail carrelé, une crédence bleue, une crédence en carreau de porcelaine, un sol en carrelage de céramique et aucun îlot.
Aménagement d'une cuisine américaine craftsman en L et bois brun de taille moyenne avec un évier posé, un placard avec porte à panneau encastré, plan de travail carrelé, une crédence bleue, une crédence en carreau de porcelaine, un sol en carrelage de céramique et aucun îlot.
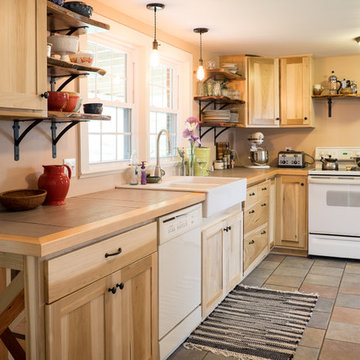
Aaron Johnston
Inspiration pour une cuisine américaine rustique en L et bois clair de taille moyenne avec un évier de ferme, un placard à porte plane, plan de travail carrelé, un électroménager blanc, un sol en carrelage de céramique et aucun îlot.
Inspiration pour une cuisine américaine rustique en L et bois clair de taille moyenne avec un évier de ferme, un placard à porte plane, plan de travail carrelé, un électroménager blanc, un sol en carrelage de céramique et aucun îlot.
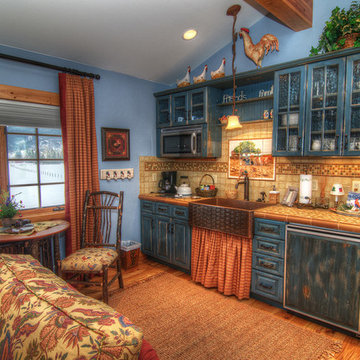
Small guest quarters over horse barn. Small compact kitchen.
Inspiration pour une petite cuisine américaine linéaire chalet en bois vieilli avec un évier de ferme, un placard avec porte à panneau surélevé, plan de travail carrelé, une crédence multicolore, une crédence en carrelage de pierre, un électroménager de couleur et un sol en bois brun.
Inspiration pour une petite cuisine américaine linéaire chalet en bois vieilli avec un évier de ferme, un placard avec porte à panneau surélevé, plan de travail carrelé, une crédence multicolore, une crédence en carrelage de pierre, un électroménager de couleur et un sol en bois brun.
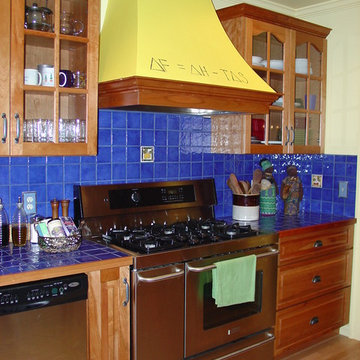
Inspiration pour une cuisine américaine bohème en L et bois brun de taille moyenne avec un évier 2 bacs, un placard avec porte à panneau surélevé, plan de travail carrelé, une crédence bleue, une crédence en céramique, un électroménager en acier inoxydable, parquet clair et une péninsule.
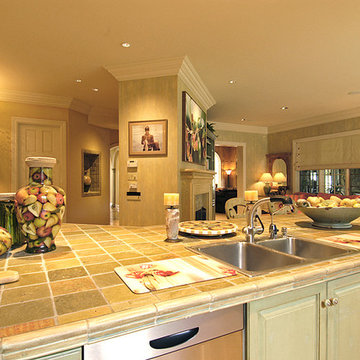
Home built by Arjay Builders Inc.
Cette photo montre une très grande cuisine américaine montagne en U et bois brun avec un évier 2 bacs, un placard avec porte à panneau surélevé, plan de travail carrelé, une crédence beige, une crédence en mosaïque, un électroménager en acier inoxydable, un sol en travertin et îlot.
Cette photo montre une très grande cuisine américaine montagne en U et bois brun avec un évier 2 bacs, un placard avec porte à panneau surélevé, plan de travail carrelé, une crédence beige, une crédence en mosaïque, un électroménager en acier inoxydable, un sol en travertin et îlot.
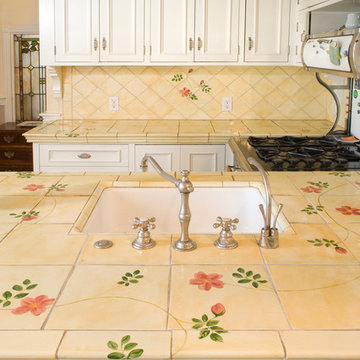
Hand-painted tile, white cabinets, and a vintage stove add to the unique charm of this renovated victorian home. © Holly Lepere
Cette photo montre une cuisine américaine chic en U avec un placard à porte vitrée, des portes de placard blanches, plan de travail carrelé, une crédence multicolore, un électroménager en acier inoxydable, un évier intégré et une crédence en céramique.
Cette photo montre une cuisine américaine chic en U avec un placard à porte vitrée, des portes de placard blanches, plan de travail carrelé, une crédence multicolore, un électroménager en acier inoxydable, un évier intégré et une crédence en céramique.
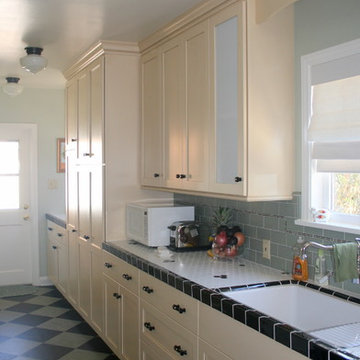
Jessica Leivo
Inspiration pour une cuisine américaine parallèle traditionnelle avec un évier encastré, un placard à porte shaker, des portes de placard beiges, plan de travail carrelé, une crédence verte, une crédence en carrelage métro et un électroménager blanc.
Inspiration pour une cuisine américaine parallèle traditionnelle avec un évier encastré, un placard à porte shaker, des portes de placard beiges, plan de travail carrelé, une crédence verte, une crédence en carrelage métro et un électroménager blanc.
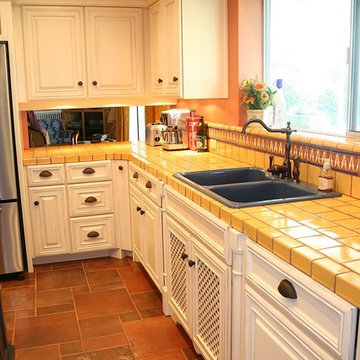
Guest Bath, Shower Only, Travertine Shower Walls, Furniture Style Vanity, Decorative Mirror, Showplace Wood Cabinet, Showplace Cherry Cabinet, Granite Countertop, Travertine Backsplash, Green Walls, Sconce Lighting, Travertine Floor, Kohler toilet
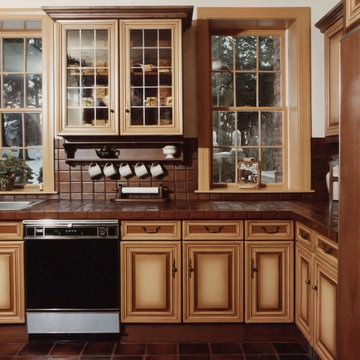
kitchen renovation
Inspiration pour une grande cuisine américaine traditionnelle en U avec un évier 2 bacs, un placard avec porte à panneau encastré, des portes de placard beiges, plan de travail carrelé, tomettes au sol, îlot et un sol marron.
Inspiration pour une grande cuisine américaine traditionnelle en U avec un évier 2 bacs, un placard avec porte à panneau encastré, des portes de placard beiges, plan de travail carrelé, tomettes au sol, îlot et un sol marron.
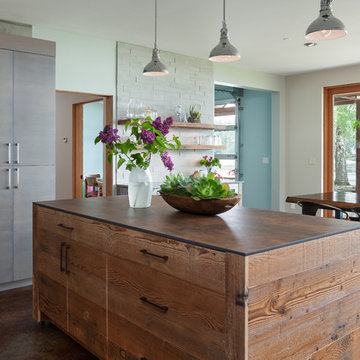
Raft Island Kitchen Redesign & Remodel
Project Overview
Located in the beautiful Puget Sound this project began with functionality in mind. The original kitchen was built custom for a very tall person, The custom countertops were not functional for the busy family that purchased the home. The new design has clean lines with elements of nature . The custom oak cabinets were locally made. The stain is a custom blend. The reclaimed island was made from local material. ..the floating shelves and beams are also reclaimed lumber. The island counter top and hood is NEOLITH in Iron Copper , a durable porcelain counter top material The counter tops along the perimeter of the kitchen is Lapitec. The design is original, textured, inviting, brave & complimentary.
Photos by Julie Mannell Photography
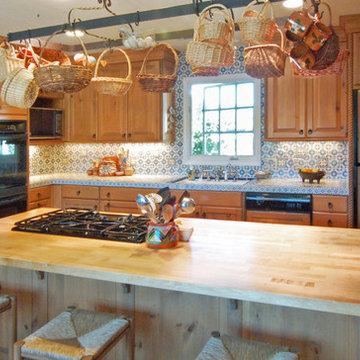
A nice Hispanic lady wanted her kitchen to be brighter and to reflect her ethnic heritage. Maintaining the basic footprint to preserve the Terra-cotta floor, San Luis Kitchen replaced her boring flat-panel stock cabinets with custom knotty pine ones. We added details such as rope trim, a stacked crown, and ring pulls for handles. The client then chose a traditional style tile counter at the sink and butcher block for the island.
Wood-Mode Fine Custom Cabinetry: Brookhaven's Winfield

Specially engineered walnut timber doors were used to add warmth and character to this sleek slate handle-less kitchen design. The perfect balance of simplicity and luxury was achieved by using neutral but tactile finishes such as concrete effect, large format porcelain tiles for the floor and splashback, onyx tile worktop and minimally designed frameless cupboards, with accents of brass and solid walnut breakfast bar/dining table with a live edge.
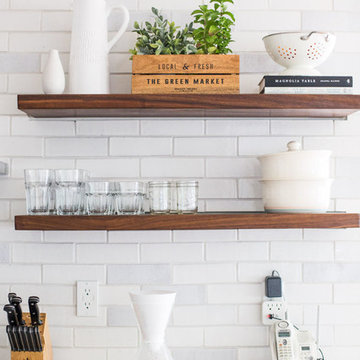
Design by Jitka Jahn
Exemple d'une cuisine américaine montagne en U de taille moyenne avec un évier posé, un placard avec porte à panneau encastré, des portes de placard beiges, plan de travail carrelé, une crédence blanche, une crédence en brique, un électroménager blanc, un sol en bois brun, une péninsule, un sol marron et un plan de travail beige.
Exemple d'une cuisine américaine montagne en U de taille moyenne avec un évier posé, un placard avec porte à panneau encastré, des portes de placard beiges, plan de travail carrelé, une crédence blanche, une crédence en brique, un électroménager blanc, un sol en bois brun, une péninsule, un sol marron et un plan de travail beige.
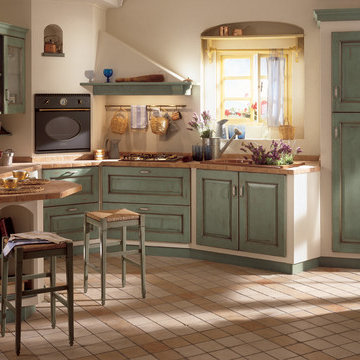
Belvedere
design by Raffaele Pravato
The expression of nature and the love of country life
Belvedere, in the Scavolini traditional line, is the kitchen which most impressively re-creates the appeal of the family life of bygone days and the warmth of a tranquil, natural environment.
Inspired by the culture of old country homes, it features hand-finishing procedures which enhance the values and contents of a friendlier world to which many of us would gladly return.
Woods and natural colours, rustic work-tops and masonry, ceramic tiles, glass-fronted cupboards, kneading troughs, recesses and chimney hoods.
Situations and objects of fond memory, a vital part of our history, which the Belvedere kitchen, complete with every convenience, allows us to enjoy once more.
See more at: http://www.scavolini.us/Kitchens/Belvedere#sthash.tCMDSgvE.dpuf
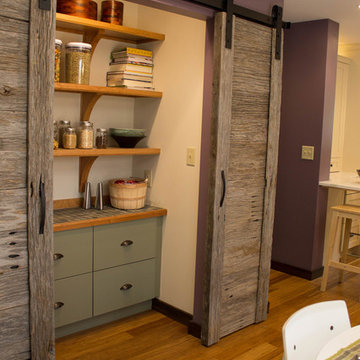
Left open or closed, these reclaimed wood barn doors are definate conversation starters. Closed, they hide this walk-in pantry area, but open they frame the pantry and serve as design a element.
The weathered wood doors were created by CT. River Lumber Company, http://www.ctriverlumberco.com.
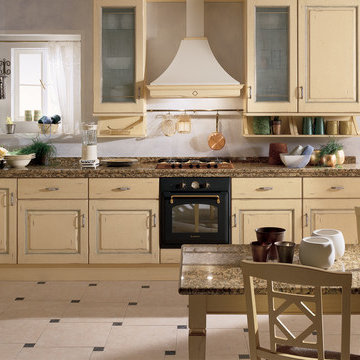
Exemple d'une cuisine américaine montagne en L et bois vieilli de taille moyenne avec un évier encastré, un placard avec porte à panneau surélevé, plan de travail carrelé, un sol en carrelage de céramique, aucun îlot et un sol beige.
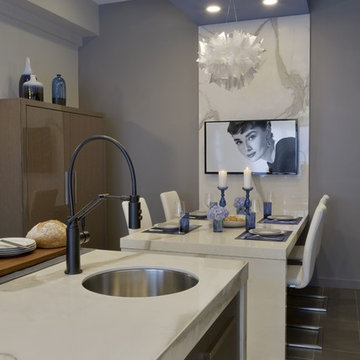
The all new display in Bilotta’s Mamaroneck showroom is designed by Fabrice Garson. This contemporary kitchen is well equipped with all the necessities that every chef dreams of while keeping a modern clean look. Fabrice used a mix of light and dark shades combined with smooth and textured finishes, stainless steel drawers, and splashes of vibrant blue and bright white accessories to bring the space to life. The pantry cabinetry and oven surround are Artcraft’s Eva door in a Rift White Oak finished in a Dark Smokehouse Gloss. The sink wall is also the Eva door in a Pure White Gloss with horizontal motorized bi-fold wall cabinets with glass fronts. The White Matte backsplash below these wall cabinets lifts up to reveal walnut inserts that store spices, knives and other cooking essentials. In front of this backsplash is a Galley Workstation sink with 2 contemporary faucets in brushed stainless from Brizo. To the left of the sink is a Fisher Paykel dishwasher hidden behind a white gloss panel which opens with a knock of your hand. The large 10 1/2-foot island has a mix of Dark Linen laminate drawer fronts on one side and stainless-steel drawer fronts on the other and holds a Miseno stainless-steel undermount prep sink with a matte black Brizo faucet, a Fisher Paykel dishwasher drawer, a Fisher Paykel induction cooktop, and a Miele Hood above. The porcelain waterfall countertop (from Walker Zanger), flows from one end of the island to the other and continues in one sweep across to the table connecting the two into one kitchen and dining unit.
Designer: Fabrice Garson. Photographer: Peter Krupenye
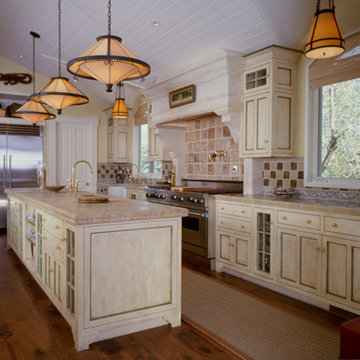
Cette image montre une cuisine américaine parallèle rustique en bois clair de taille moyenne avec un évier encastré, un placard à porte shaker, plan de travail carrelé, une crédence beige, une crédence en céramique, un électroménager en acier inoxydable, parquet foncé et îlot.
Idées déco de cuisines américaines avec plan de travail carrelé
7