Idées déco de cuisines américaines avec plan de travail carrelé
Trier par :
Budget
Trier par:Populaires du jour
41 - 60 sur 1 642 photos
1 sur 3
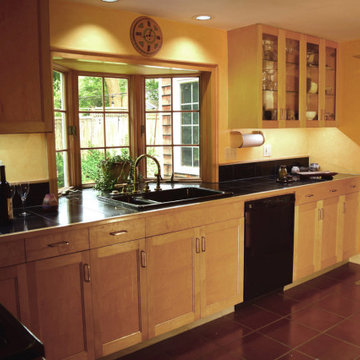
Design & build custom kitchen cabinets
Exemple d'une cuisine américaine chic en L et bois clair de taille moyenne avec un évier 2 bacs, un placard avec porte à panneau encastré, plan de travail carrelé, une crédence noire, une crédence en granite, un électroménager noir, carreaux de ciment au sol, aucun îlot, un sol marron et plan de travail noir.
Exemple d'une cuisine américaine chic en L et bois clair de taille moyenne avec un évier 2 bacs, un placard avec porte à panneau encastré, plan de travail carrelé, une crédence noire, une crédence en granite, un électroménager noir, carreaux de ciment au sol, aucun îlot, un sol marron et plan de travail noir.
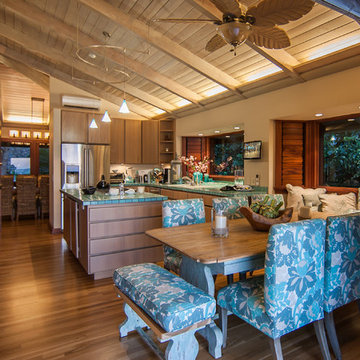
Architect- Marc Taron
Contractor- David Stoops
Interior Design- Shelby Hansen
Photography- Dan Cunningham
Idée de décoration pour une cuisine américaine ethnique en L et bois brun de taille moyenne avec un placard à porte plane, plan de travail carrelé, un électroménager en acier inoxydable, un sol en bois brun, îlot, un évier encastré, une crédence verte, une crédence en céramique et un sol marron.
Idée de décoration pour une cuisine américaine ethnique en L et bois brun de taille moyenne avec un placard à porte plane, plan de travail carrelé, un électroménager en acier inoxydable, un sol en bois brun, îlot, un évier encastré, une crédence verte, une crédence en céramique et un sol marron.

The kitchen and bathroom renovations have resulted in a large Main House with modern grey accents. The kitchen was upgraded with new quartz countertops, cabinetry, an under-mount sink, and stainless steel appliances, including a double oven. The white farm sink looks excellent when combined with the Havenwood chevron mosaic porcelain tile. Over the island kitchen island panel, functional recessed lighting, and pendant lights provide that luxury air.
Remarkable features such as the tile flooring, a tile shower, and an attractive screen door slider were used in the bathroom remodeling. The Feiss Mercer Oil-Rubbed Bronze Bathroom Vanity Light, which is well-blended to the Grey Shakers cabinet and Jeffrey Alexander Merrick Cabinet Pull in Matte Black serving as sink base cabinets, has become a centerpiece of this bathroom renovation.
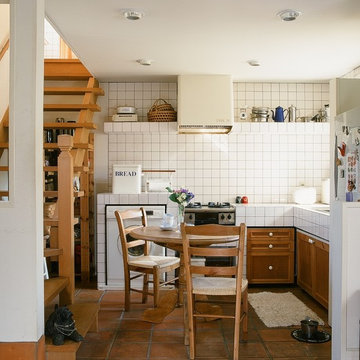
Photo by PowderYellow
Idées déco pour une petite cuisine américaine campagne en L et bois brun avec un placard avec porte à panneau surélevé, aucun îlot, plan de travail carrelé, un électroménager blanc et un sol en brique.
Idées déco pour une petite cuisine américaine campagne en L et bois brun avec un placard avec porte à panneau surélevé, aucun îlot, plan de travail carrelé, un électroménager blanc et un sol en brique.
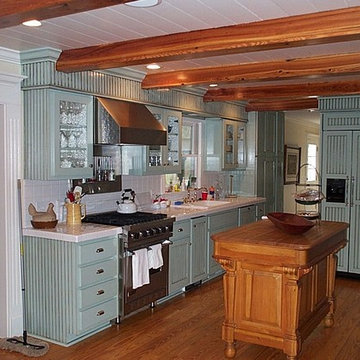
Design: Brad Cruickshank.
Idées déco pour une cuisine américaine parallèle campagne de taille moyenne avec un évier posé, des portes de placard bleues, plan de travail carrelé, une crédence blanche, une crédence en céramique, un électroménager en acier inoxydable, un sol en bois brun et îlot.
Idées déco pour une cuisine américaine parallèle campagne de taille moyenne avec un évier posé, des portes de placard bleues, plan de travail carrelé, une crédence blanche, une crédence en céramique, un électroménager en acier inoxydable, un sol en bois brun et îlot.

I worked on the original renovation of this 1950 ranch style home back in 1994, when it was gutted, resurfaced, fitted with large windows and doors, basically completely transformed from a boring, dark, rectangular cinder block house into a light filled cozy cottage. Twenty two years later, it needed all new furniture, paint, lighting, art, and window treatments. I kept the 1950's kitchen cabinetry to maintain the "farmhouse" feel, just adding paint. It was so fun to have the opportunity to work on this house twice!
Don Holtz
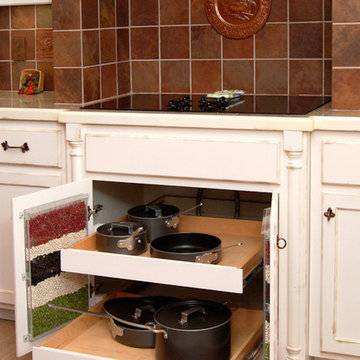
Inspiration pour une cuisine américaine traditionnelle en U de taille moyenne avec un placard avec porte à panneau encastré, des portes de placard blanches, plan de travail carrelé, une crédence rouge, une crédence en céramique, un électroménager en acier inoxydable, un sol en bois brun, aucun îlot et un sol marron.
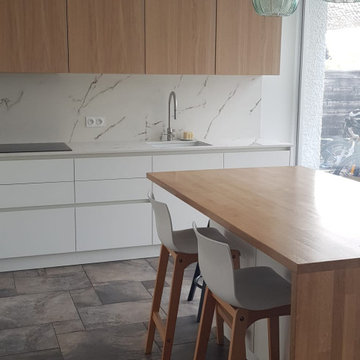
Melange de laque mat et bois plaqué.Plan Enzo Dekton
Réalisation d'une cuisine américaine design en L avec un évier encastré, un placard à porte plane, des portes de placard blanches, plan de travail carrelé, un électroménager en acier inoxydable, un sol en carrelage de céramique et îlot.
Réalisation d'une cuisine américaine design en L avec un évier encastré, un placard à porte plane, des portes de placard blanches, plan de travail carrelé, un électroménager en acier inoxydable, un sol en carrelage de céramique et îlot.
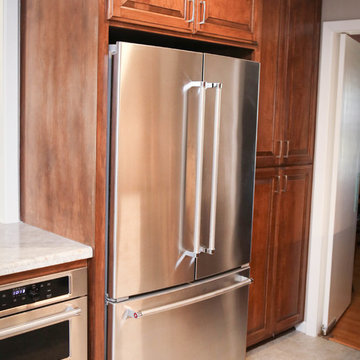
Aménagement d'une grande cuisine américaine classique en L et bois brun avec un évier 2 bacs, un placard avec porte à panneau surélevé, plan de travail carrelé, une crédence beige, une crédence en céramique, un électroménager en acier inoxydable, un sol en carrelage de céramique et îlot.
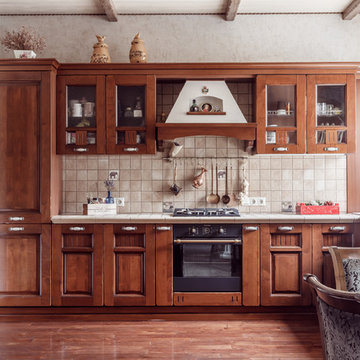
Михаил Чекалов
Idées déco pour une cuisine américaine classique en L et bois brun avec plan de travail carrelé, un évier posé, un placard avec porte à panneau surélevé, une crédence beige, un électroménager noir, aucun îlot, un sol marron et un plan de travail beige.
Idées déco pour une cuisine américaine classique en L et bois brun avec plan de travail carrelé, un évier posé, un placard avec porte à panneau surélevé, une crédence beige, un électroménager noir, aucun îlot, un sol marron et un plan de travail beige.
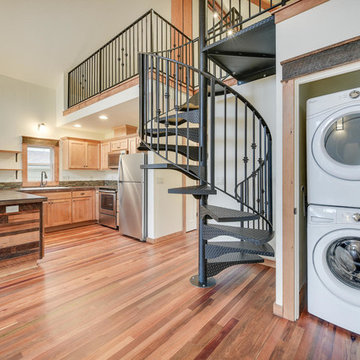
ADU (converted garage)
Exemple d'une cuisine américaine chic en U et bois clair de taille moyenne avec un évier encastré, un placard avec porte à panneau encastré, plan de travail carrelé, une crédence multicolore, une crédence en carreau briquette, un électroménager en acier inoxydable, un sol en bois brun, une péninsule, un sol marron et un plan de travail multicolore.
Exemple d'une cuisine américaine chic en U et bois clair de taille moyenne avec un évier encastré, un placard avec porte à panneau encastré, plan de travail carrelé, une crédence multicolore, une crédence en carreau briquette, un électroménager en acier inoxydable, un sol en bois brun, une péninsule, un sol marron et un plan de travail multicolore.
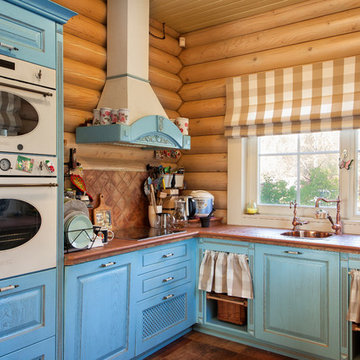
Aménagement d'une cuisine américaine campagne en U de taille moyenne avec un évier posé, un placard avec porte à panneau surélevé, des portes de placard bleues, plan de travail carrelé, une crédence marron, un électroménager blanc, un sol marron et machine à laver.
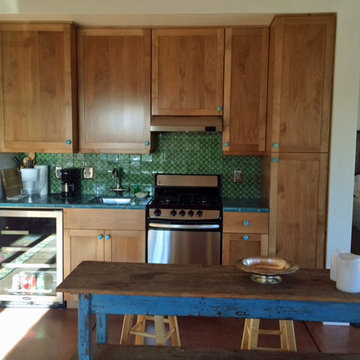
This southwestern guest casita features a full kitchenette with beautiful Mexican tile backsplash.
Photo By Milestone Homes
Cette image montre une cuisine américaine linéaire sud-ouest américain en bois brun de taille moyenne avec un évier 1 bac, un placard à porte shaker, plan de travail carrelé, une crédence verte, une crédence en terre cuite, sol en béton ciré et un électroménager en acier inoxydable.
Cette image montre une cuisine américaine linéaire sud-ouest américain en bois brun de taille moyenne avec un évier 1 bac, un placard à porte shaker, plan de travail carrelé, une crédence verte, une crédence en terre cuite, sol en béton ciré et un électroménager en acier inoxydable.

Kitchen was a renovation of a 70's white plastic laminate kitchen. We gutted the room to allow for the taste of our clients to shine with updated materials. The cabinetry is custom from our own cabinetry line. The counter tops and backsplash are handpainted custom designed tiles made in France. The floors are wood beams cut short side and laid to show the grain. We also created a cabinetry nook made of stone to house a display area and server. We used the existing skylights, but to bring it all together we installed reclaimed wood clapboards on the ceiling and reclaimed wood timbers to create some sense of architecture. The photograph was taken by Peter Rywmid

From an outdated 70's kitchen with non-functional pantry space to an expansive kitchen with storage galore. Tiled bench tops carry the terrazzo feature through from the bathroom and copper handles will patina over time. Navy blue subway backsplash is the perfect selection for a pop of colour contrasting the terracotta cabinets

©Teague Hunziker
Cette photo montre une petite cuisine américaine parallèle rétro en bois clair avec un évier 2 bacs, un placard avec porte à panneau surélevé, plan de travail carrelé, une crédence blanche, une crédence en carreau de porcelaine, un électroménager en acier inoxydable, un sol en carrelage de porcelaine, un sol beige et un plan de travail blanc.
Cette photo montre une petite cuisine américaine parallèle rétro en bois clair avec un évier 2 bacs, un placard avec porte à panneau surélevé, plan de travail carrelé, une crédence blanche, une crédence en carreau de porcelaine, un électroménager en acier inoxydable, un sol en carrelage de porcelaine, un sol beige et un plan de travail blanc.
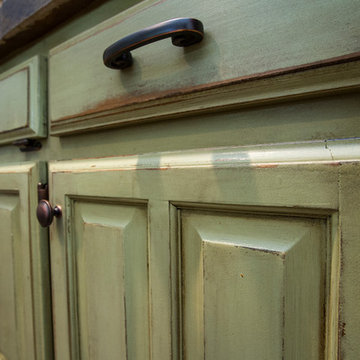
By painting and glazing these cabinets, we breathed new life into our clients kitchen. With a few well placed accent pieces on the counters and walls, this kitchen turned into one of our favorite jobs!
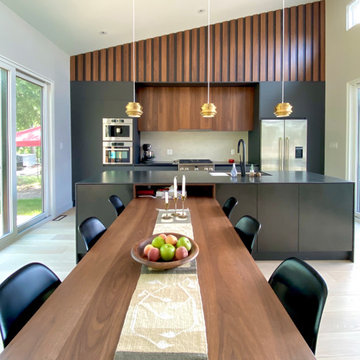
Mid Century Modern Inspired Kitchen with walnut veneer and graphite lacquered cabinetry with integrated dining table.
Exemple d'une cuisine américaine moderne en bois foncé de taille moyenne avec un placard à porte plane, plan de travail carrelé, une crédence beige, parquet clair, îlot et plan de travail noir.
Exemple d'une cuisine américaine moderne en bois foncé de taille moyenne avec un placard à porte plane, plan de travail carrelé, une crédence beige, parquet clair, îlot et plan de travail noir.
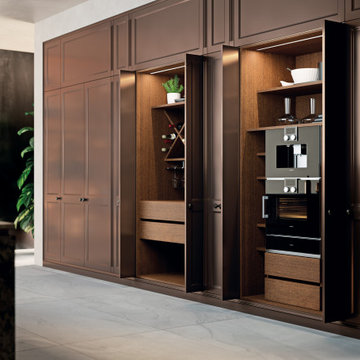
"Canova" is modern interpretation of the shaker-door style. Its precise detailing is further highlighted by its matte lacquer finish.
Shown here are Canova tall unit doors used both as "Concepta" pocket doors and door fronts for pantry storage and built-in refrigerator.
Island is designed using a laminam finish on an aluminum frame door, combined with handle-less aluminum gola profile.
O.NIX Kitchens & Living are exclusive dealers and design specialists of Biefbi for Toronto and Canada. For more information, please visit: www.onixdesigns.ca
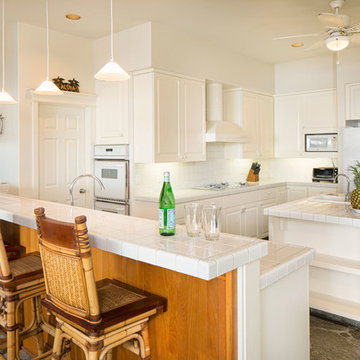
Idée de décoration pour une grande cuisine américaine marine en U avec un placard avec porte à panneau encastré, des portes de placard blanches, plan de travail carrelé, une crédence blanche, une crédence en céramique, un électroménager blanc, un sol en calcaire et îlot.
Idées déco de cuisines américaines avec plan de travail carrelé
3