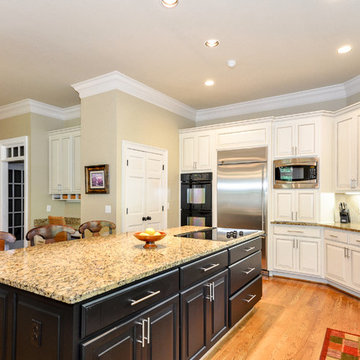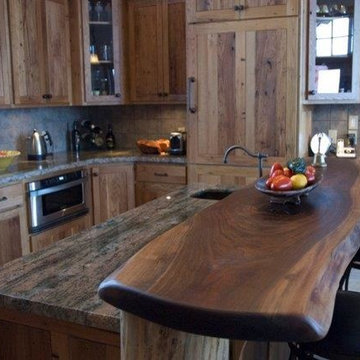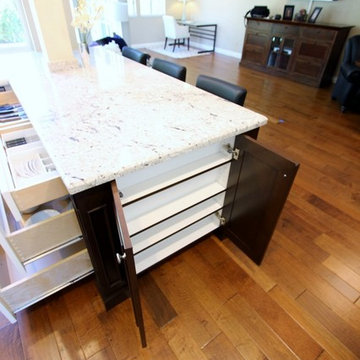Idées déco de cuisines américaines avec un évier posé
Trier par :
Budget
Trier par:Populaires du jour
101 - 120 sur 42 780 photos
1 sur 3

Working within a set of constraints, whether of space or budget, challenges my creativity and leads to a beautiful end result. The old kitchen used the space very poorly. The intent was just to replace the countertop. But once we investigated, the inferior cabinets needed replacing, too, so a rethink of space usage created a small and stylish kitchen of lasting quality.

RAPPORT
Photo features Harmony Beige in 12 x 24 Glazed Porcelain Floor Tile.
Additional colors and 2 x 4 Ceramic Mosaic Tile are available. Visit our website, www.masonrycenter.com
Photo courtesy of American Olean

Country house pantry and bar. Walls covered with burlap are a perfect background for vintage working table that is transformed into counter. Floating shelves are made out of antique oak barn wood. antique portrait looks over the space.
photo by Drew Kellly

Cette image montre une cuisine américaine parallèle design en bois clair de taille moyenne avec un évier posé, un placard à porte plane, un plan de travail en béton, un électroménager de couleur, parquet en bambou et îlot.

Photos by Gwendolyn Lanstrum
Cette photo montre une grande cuisine américaine tendance en L avec un évier posé, un placard avec porte à panneau surélevé, des portes de placard beiges, un plan de travail en granite, une crédence grise, une crédence en céramique, un électroménager en acier inoxydable, parquet foncé et îlot.
Cette photo montre une grande cuisine américaine tendance en L avec un évier posé, un placard avec porte à panneau surélevé, des portes de placard beiges, un plan de travail en granite, une crédence grise, une crédence en céramique, un électroménager en acier inoxydable, parquet foncé et îlot.

We were commissioned in 2006 to refurbish and remodel a ground floor and basement maisonette within an 1840s stuccoed house in Notting Hill.
From the outset, a priority was to remove various partitions and accretions that had been added over the years, in order to restore the original proportions of the two handsome ground floor rooms.
The new stone fireplace and plaster cornice installed in the living room are in keeping with the period of the building.

From Oak cabinets to an off white painted finish with glaze lines/pin striping. Island refinished to a black painted finish Protective topcoat applied for the highest level of durability. Top Knobs cabinet pulls added to update cabinets. (CCFF is a distributor for Top Knobs cabinetry hardware.)

Brett Boardman
Inspiration pour une cuisine américaine design de taille moyenne avec un évier posé, un plan de travail en béton, une crédence en dalle métallique, un électroménager en acier inoxydable, sol en béton ciré et îlot.
Inspiration pour une cuisine américaine design de taille moyenne avec un évier posé, un plan de travail en béton, une crédence en dalle métallique, un électroménager en acier inoxydable, sol en béton ciré et îlot.

Chestnut with walnut slab two tiered barter
Exemple d'une grande cuisine américaine montagne en U avec îlot, un placard avec porte à panneau surélevé, un électroménager en acier inoxydable, un évier posé, des portes de placard marrons, un plan de travail en bois, une crédence beige et une crédence en céramique.
Exemple d'une grande cuisine américaine montagne en U avec îlot, un placard avec porte à panneau surélevé, un électroménager en acier inoxydable, un évier posé, des portes de placard marrons, un plan de travail en bois, une crédence beige et une crédence en céramique.

Aménagement d'une cuisine américaine classique en U de taille moyenne avec un évier posé, un placard avec porte à panneau encastré, des portes de placard blanches, un plan de travail en granite, une crédence bleue, une crédence en carrelage métro, un électroménager en acier inoxydable, un sol en bois brun et une péninsule.

This quaint farm house kitchen has it all from a kitchen island with storage to wooden shelves and stainless steel appliances.
Bob Gockeler
Inspiration pour une petite cuisine américaine rustique en U avec un évier posé, des portes de placard blanches, une crédence blanche, une crédence en carrelage métro, un électroménager en acier inoxydable, parquet foncé, îlot, un plan de travail blanc et un placard à porte shaker.
Inspiration pour une petite cuisine américaine rustique en U avec un évier posé, des portes de placard blanches, une crédence blanche, une crédence en carrelage métro, un électroménager en acier inoxydable, parquet foncé, îlot, un plan de travail blanc et un placard à porte shaker.

This kitchen was formerly a dark paneled, cluttered, and divided space with little natural light. By eliminating partitions and creating a more functional, open floorplan, as well as adding modern windows with traditional detailing, providing lovingly detailed built-ins for the clients extensive collection of beautiful dishes, and lightening up the color palette we were able to create a rather miraculous transformation. The wide plank salvaged pine floors, the antique french dining table, as well as the Galbraith & Paul drum pendant and the salvaged antique glass monopoint track pendants all help to provide a warmth to the crisp detailing.
Renovation/Addition. Rob Karosis Photography

Aménagement d'une grande cuisine américaine contemporaine en L et bois foncé avec un évier posé, un placard à porte plane, un plan de travail en surface solide, une crédence beige, un électroménager en acier inoxydable, un sol en calcaire, 2 îlots, un sol blanc et un plan de travail beige.

Réalisation d'une grande cuisine américaine design en L avec un évier posé, un placard à porte shaker, des portes de placard blanches, un plan de travail en stéatite, une crédence noire, une crédence en dalle de pierre, un électroménager en acier inoxydable, parquet foncé, îlot et un sol marron.

Adding a granite countertop under the kitchen window provides casual seating.
Cette image montre une cuisine américaine parallèle vintage en bois brun de taille moyenne avec un évier posé, un placard à porte plane, un plan de travail en granite, une crédence verte, une crédence en carreau de porcelaine, un électroménager en acier inoxydable, parquet clair, aucun îlot et plan de travail noir.
Cette image montre une cuisine américaine parallèle vintage en bois brun de taille moyenne avec un évier posé, un placard à porte plane, un plan de travail en granite, une crédence verte, une crédence en carreau de porcelaine, un électroménager en acier inoxydable, parquet clair, aucun îlot et plan de travail noir.

Traditional Mahogany kitchen, NY
Following a classic design, the hood and sink act as the focal points for this custom kitchen. Utilizing the coffered ceiling to help frame the central marble top island, each piece helps create a more unified composition throughout the space.
For more projects visit our website wlkitchenandhome.com
.
.
.
#newyorkkitchens #mansionkitchen #luxurykitchen #millionairehomes #kitchenhod #kitchenisland #stools #pantry #cabinetry #customcabinets #millionairedesign #customcabinetmaker #woodcarving #woodwork #kitchensofinstagram #brownkitchen #customfurniture #traditionalkitchens #classickitchens #millionairekitchen #nycfurniture #newjerseykitchens #dreamhome #dreamkitchens #connecticutkitchens #kitchenremodel #kitchendesigner #kitchenideas #cofferedceiling #woodenkitchens

Cette photo montre une petite cuisine américaine industrielle en L avec un évier posé, un placard avec porte à panneau encastré, des portes de placard noires, un plan de travail en bois, une crédence blanche, une crédence en céramique, un électroménager de couleur, un sol en bois brun, îlot, un sol marron et un plan de travail marron.

Idées déco pour une cuisine américaine rétro en U et bois brun de taille moyenne avec un évier posé, un placard à porte plane, une crédence verte, un électroménager en acier inoxydable, un sol en terrazzo, aucun îlot, un sol blanc et plan de travail noir.

Bright beautiful white kitchen is balanced with lighter stained wood elements and wood floors to warm up the space. All cabinets, table an hood are custom designed . Table can pull out from the island, opening up a space for bar stools when entertaining.

Aménagement d'une petite cuisine américaine parallèle industrielle avec une crédence en céramique, îlot, un évier posé, un placard à porte plane, un électroménager en acier inoxydable, une crédence blanche, un sol multicolore et papier peint.
Idées déco de cuisines américaines avec un évier posé
6