Idées déco de cuisines américaines avec un plafond en papier peint
Trier par :
Budget
Trier par:Populaires du jour
61 - 80 sur 844 photos
1 sur 3
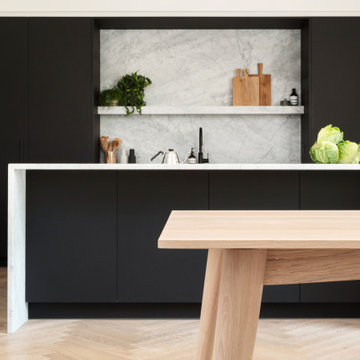
Clean lined contemporary black and marble family kitchen designed to integrate perfectly into this Victorian room. Part of a larger renovation project by David Blaikie architects that included a small extension. The velvet touch nano technology HPL laminate doors help to make this both stylish and family friendly. Hand crafted table by Black Box furniture.
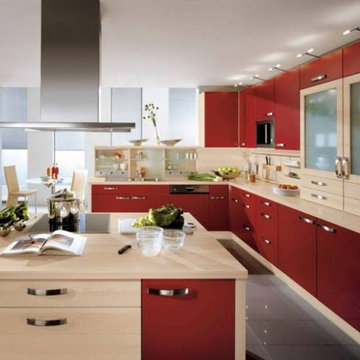
Looking for a modern yet comfortable kitchen? Then give us a chance. Blink !nteriors brings you exciting and creative ideas for kitchen interior and renovation.
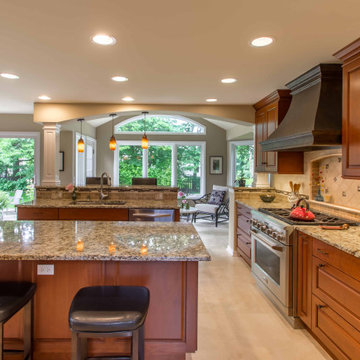
Inspiration pour une cuisine américaine parallèle traditionnelle en bois brun de taille moyenne avec un évier 2 bacs, un placard à porte affleurante, un plan de travail en granite, une crédence marron, une crédence en brique, un électroménager en acier inoxydable, un sol en carrelage de céramique, 2 îlots, un sol marron, un plan de travail gris et un plafond en papier peint.
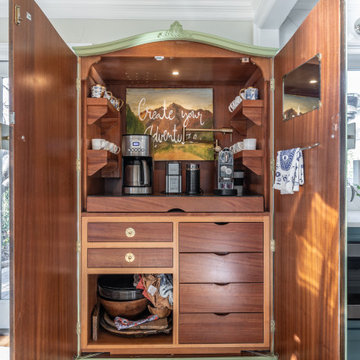
a non-functional 1940's galley kitchen, renovated with new cabinets, appliances, including a microwave drawer and a separate coffe bar to save space and give the small kitchen area an open feel. The owner chose bold colors and wall treatments tomake the space standout
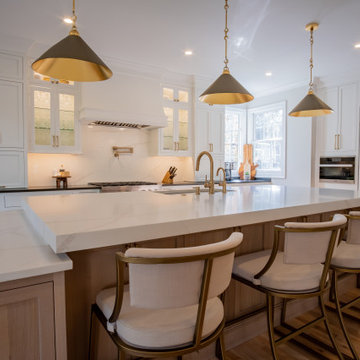
Main Line Kitchen Design’s unique business model allows our customers to work with the most experienced designers and get the most competitive kitchen cabinet pricing..
.
How can Main Line Kitchen Design offer both the best kitchen designs along with the most competitive kitchen cabinet pricing? Our expert kitchen designers meet customers by appointment only in our offices, instead of a large showroom open to the general public. We display the cabinet lines we sell under glass countertops so customers can see how our cabinetry is constructed. Customers can view hundreds of sample doors and and sample finishes and see 3d renderings of their future kitchen on flat screen TV’s. But we do not waste our time or our customers money on showroom extras that are not essential. Nor are we available to assist people who want to stop in and browse. We pass our savings onto our customers and concentrate on what matters most. Designing great kitchens!
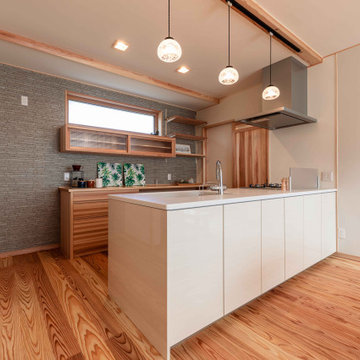
Réalisation d'une cuisine américaine linéaire de taille moyenne avec des portes de placard blanches, plan de travail en marbre, une crédence blanche, une crédence en céramique, parquet clair, îlot, un sol marron et un plafond en papier peint.
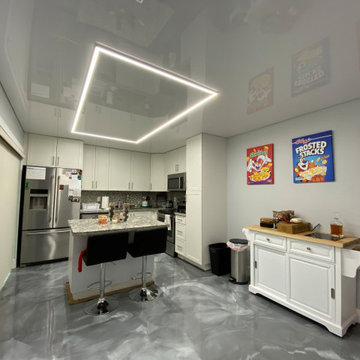
LED Lights look great with high gloss stretch ceilings!
Réalisation d'une cuisine américaine design en U de taille moyenne avec un évier intégré, un placard avec porte à panneau surélevé, des portes de placard beiges, un plan de travail en granite, une crédence beige, un électroménager en acier inoxydable, un sol en marbre, îlot, un sol gris, un plan de travail gris et un plafond en papier peint.
Réalisation d'une cuisine américaine design en U de taille moyenne avec un évier intégré, un placard avec porte à panneau surélevé, des portes de placard beiges, un plan de travail en granite, une crédence beige, un électroménager en acier inoxydable, un sol en marbre, îlot, un sol gris, un plan de travail gris et un plafond en papier peint.
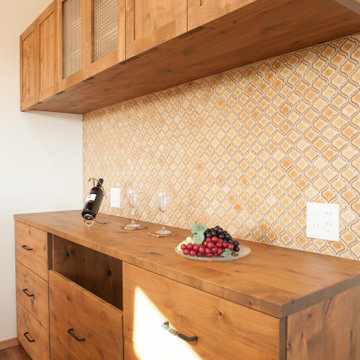
Idée de décoration pour une grande cuisine américaine linéaire chalet en bois foncé avec une crédence beige, une crédence en céramique, un sol marron, un plan de travail marron et un plafond en papier peint.
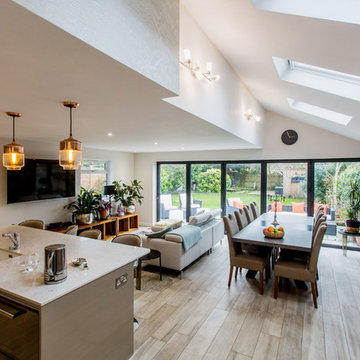
Idée de décoration pour une grande cuisine américaine bohème en U avec un évier posé, des portes de placard grises, plan de travail en marbre, une crédence marron, une crédence en bois, un électroménager en acier inoxydable, un sol en carrelage de porcelaine, îlot, un sol beige, un plan de travail gris et un plafond en papier peint.
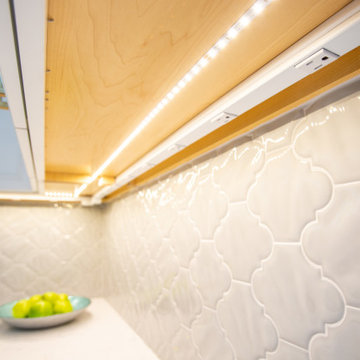
Open concept kitchen/dining room. New L shaped stairs to basement.
Idées déco pour une cuisine américaine éclectique en U de taille moyenne avec un évier de ferme, un placard avec porte à panneau encastré, des portes de placard bleues, un plan de travail en quartz modifié, une crédence grise, une crédence en carreau de porcelaine, un électroménager en acier inoxydable, un sol en bois brun, îlot, un sol marron, un plan de travail blanc et un plafond en papier peint.
Idées déco pour une cuisine américaine éclectique en U de taille moyenne avec un évier de ferme, un placard avec porte à panneau encastré, des portes de placard bleues, un plan de travail en quartz modifié, une crédence grise, une crédence en carreau de porcelaine, un électroménager en acier inoxydable, un sol en bois brun, îlot, un sol marron, un plan de travail blanc et un plafond en papier peint.
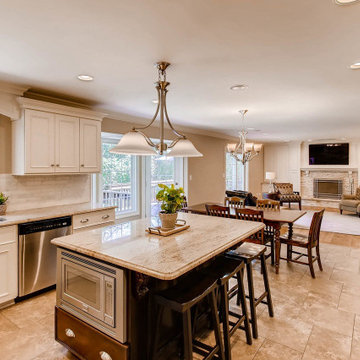
Cette image montre une cuisine américaine traditionnelle en L de taille moyenne avec un évier 2 bacs, un placard à porte affleurante, des portes de placard blanches, plan de travail en marbre, une crédence blanche, une crédence en brique, un électroménager en acier inoxydable, un sol en carrelage de céramique, îlot, un sol beige, un plan de travail gris et un plafond en papier peint.
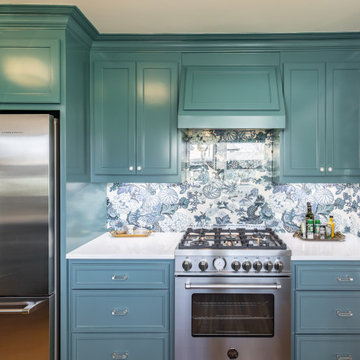
a non-functional 1940's galley kitchen, renovated with new cabinets, appliances, including a microwave drawer and a separate coffe bar to save space and give the small kitchen area an open feel. The owner chose bold colors and wall treatments tomake the space standout
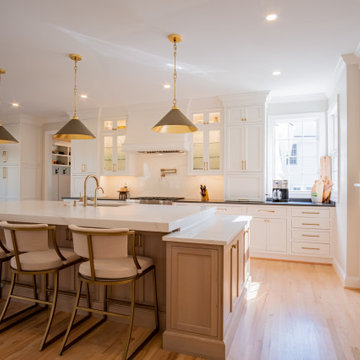
Main Line Kitchen Design’s unique business model allows our customers to work with the most experienced designers and get the most competitive kitchen cabinet pricing..
.
How can Main Line Kitchen Design offer both the best kitchen designs along with the most competitive kitchen cabinet pricing? Our expert kitchen designers meet customers by appointment only in our offices, instead of a large showroom open to the general public. We display the cabinet lines we sell under glass countertops so customers can see how our cabinetry is constructed. Customers can view hundreds of sample doors and and sample finishes and see 3d renderings of their future kitchen on flat screen TV’s. But we do not waste our time or our customers money on showroom extras that are not essential. Nor are we available to assist people who want to stop in and browse. We pass our savings onto our customers and concentrate on what matters most. Designing great kitchens!
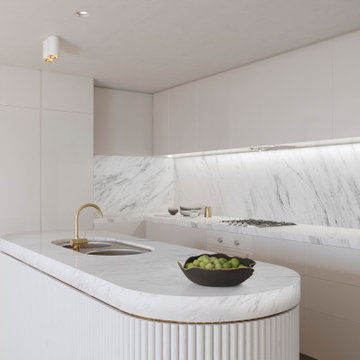
City Apartment in High Rise Building in middle of Melbourne City.
Idées déco pour une grande cuisine américaine parallèle contemporaine avec un évier 2 bacs, un placard à porte affleurante, des portes de placard blanches, plan de travail en marbre, une crédence blanche, une crédence en marbre, un électroménager de couleur, parquet clair, îlot, un sol beige, un plan de travail blanc et un plafond en papier peint.
Idées déco pour une grande cuisine américaine parallèle contemporaine avec un évier 2 bacs, un placard à porte affleurante, des portes de placard blanches, plan de travail en marbre, une crédence blanche, une crédence en marbre, un électroménager de couleur, parquet clair, îlot, un sol beige, un plan de travail blanc et un plafond en papier peint.
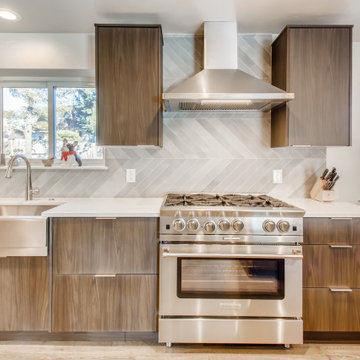
Beautiful brown frameless cabinets with stainless steel discrete handles. Smooth white quartz countertops and an island with seating. The appliances are all stainless steel and the flooring is a dark brown vinyl. The walls are egg shell white with large flat white trim. Behind the sink and the stove is a ceramic, Terra Fumo tile backsplash in a Mate Chevron design.
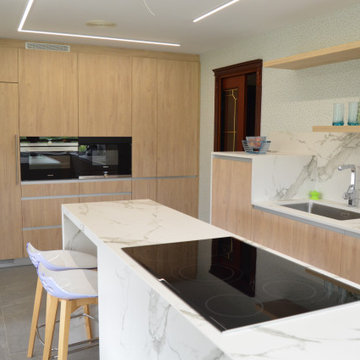
Inspiration pour une cuisine américaine encastrable et blanche et bois nordique en L et bois clair de taille moyenne avec un évier encastré, un placard à porte plane, plan de travail en marbre, une crédence blanche, une crédence en granite, un sol en carrelage de porcelaine, îlot, un sol gris, un plan de travail blanc et un plafond en papier peint.
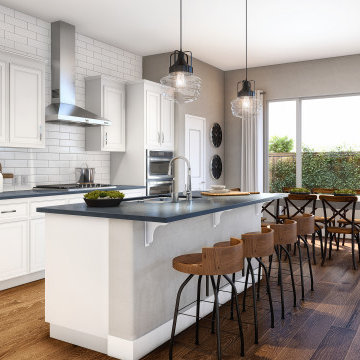
Interior Design Rendering: open concept kitchen dining room
Cette image montre une cuisine américaine linéaire et grise et blanche minimaliste de taille moyenne avec un évier 2 bacs, un placard à porte affleurante, des portes de placard blanches, plan de travail en marbre, une crédence blanche, une crédence en céramique, un électroménager en acier inoxydable, un sol en bois brun, îlot, un sol marron, un plan de travail gris et un plafond en papier peint.
Cette image montre une cuisine américaine linéaire et grise et blanche minimaliste de taille moyenne avec un évier 2 bacs, un placard à porte affleurante, des portes de placard blanches, plan de travail en marbre, une crédence blanche, une crédence en céramique, un électroménager en acier inoxydable, un sol en bois brun, îlot, un sol marron, un plan de travail gris et un plafond en papier peint.
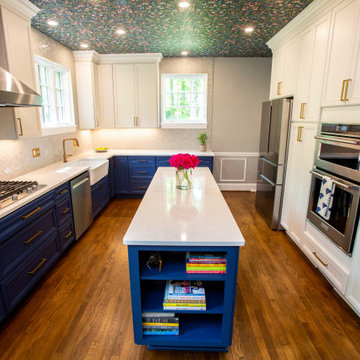
Cette photo montre une cuisine américaine éclectique en U de taille moyenne avec un évier de ferme, un placard avec porte à panneau encastré, des portes de placard bleues, un plan de travail en quartz modifié, une crédence grise, une crédence en carreau de porcelaine, un électroménager en acier inoxydable, un sol en bois brun, îlot, un sol marron, un plan de travail blanc et un plafond en papier peint.
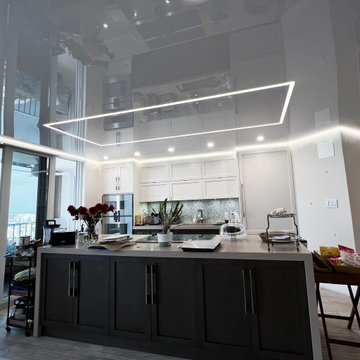
LED lights installed in a kitchen!
Réalisation d'une cuisine américaine linéaire de taille moyenne avec un évier 2 bacs, un placard avec porte à panneau encastré, des portes de placard beiges, une crédence beige, une crédence en bois, un électroménager en acier inoxydable, un sol en bois brun, îlot, un sol marron, un plan de travail beige et un plafond en papier peint.
Réalisation d'une cuisine américaine linéaire de taille moyenne avec un évier 2 bacs, un placard avec porte à panneau encastré, des portes de placard beiges, une crédence beige, une crédence en bois, un électroménager en acier inoxydable, un sol en bois brun, îlot, un sol marron, un plan de travail beige et un plafond en papier peint.
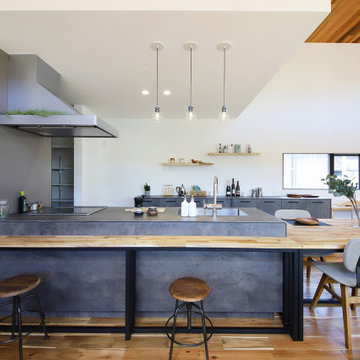
キッチンと一体化したダイニングテーブルとカウンターを造作。6人用のダイニングテーブルやワイドなカウンターで、キッチンを囲みながら話が弾みそうだ。パントリー経由でキッチン周りをぐるりと回遊できて、家事の時短になります。
Exemple d'une cuisine américaine linéaire industrielle avec un évier intégré, un placard à porte shaker, des portes de placard grises, plan de travail carrelé, une crédence grise, une crédence en céramique, parquet foncé, une péninsule, un sol marron, un plan de travail gris et un plafond en papier peint.
Exemple d'une cuisine américaine linéaire industrielle avec un évier intégré, un placard à porte shaker, des portes de placard grises, plan de travail carrelé, une crédence grise, une crédence en céramique, parquet foncé, une péninsule, un sol marron, un plan de travail gris et un plafond en papier peint.
Idées déco de cuisines américaines avec un plafond en papier peint
4