Idées déco de cuisines américaines avec un plafond en papier peint
Trier par :
Budget
Trier par:Populaires du jour
81 - 100 sur 844 photos
1 sur 3
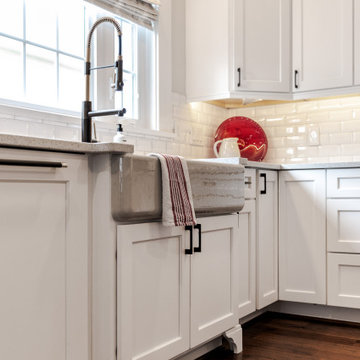
Aménagement d'une grande cuisine américaine campagne en L avec un évier de ferme, un placard à porte shaker, des portes de placard blanches, un plan de travail en quartz modifié, une crédence blanche, une crédence en carrelage métro, un électroménager en acier inoxydable, un sol en bois brun, îlot, un sol marron, un plan de travail blanc et un plafond en papier peint.
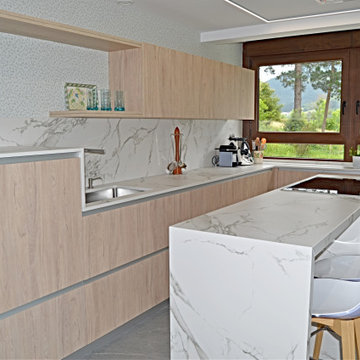
Aménagement d'une cuisine américaine encastrable et blanche et bois scandinave en L et bois clair de taille moyenne avec un évier encastré, un placard à porte plane, plan de travail en marbre, une crédence blanche, une crédence en granite, un sol en carrelage de porcelaine, îlot, un sol gris, un plan de travail blanc et un plafond en papier peint.
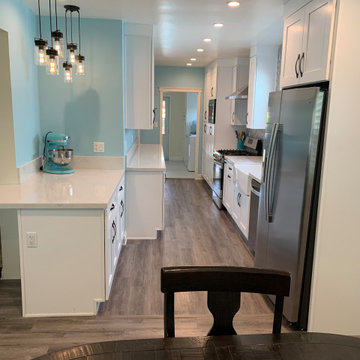
White Kitchen With Light Blue Walls
Aménagement d'une cuisine américaine moderne en U de taille moyenne avec un évier encastré, un placard sans porte, des portes de placard blanches, un plan de travail en quartz, une crédence multicolore, une crédence en carreau de verre, un électroménager en acier inoxydable, parquet clair, îlot, un sol marron, un plan de travail blanc et un plafond en papier peint.
Aménagement d'une cuisine américaine moderne en U de taille moyenne avec un évier encastré, un placard sans porte, des portes de placard blanches, un plan de travail en quartz, une crédence multicolore, une crédence en carreau de verre, un électroménager en acier inoxydable, parquet clair, îlot, un sol marron, un plan de travail blanc et un plafond en papier peint.
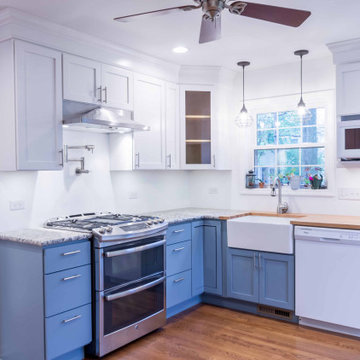
Aménagement d'une cuisine américaine blanche et bois classique en L de taille moyenne avec un évier encastré, un placard à porte plane, des portes de placard bleues, plan de travail en marbre, une crédence blanche, une crédence en brique, un électroménager en acier inoxydable, un sol en bois brun, aucun îlot, un sol marron, un plan de travail gris et un plafond en papier peint.
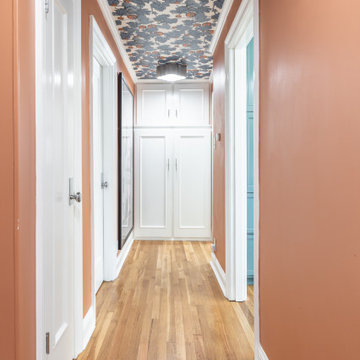
a non-functional 1940's galley kitchen, renovated with new cabinets, appliances, including a microwave drawer and a separate coffe bar to save space and give the small kitchen area an open feel. The owner chose bold colors and wall treatments tomake the space standout
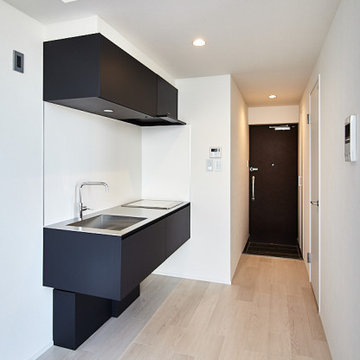
Cette image montre une petite cuisine américaine linéaire design avec un sol en contreplaqué, un sol beige, un plafond en papier peint, un évier intégré, un placard à porte affleurante, des portes de placard noires, un plan de travail en inox, une crédence blanche, une crédence en feuille de verre et un électroménager noir.
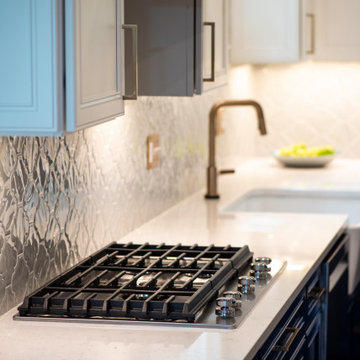
Open concept kitchen/dining room. New L shaped stairs to basement.
Aménagement d'une cuisine américaine éclectique en U de taille moyenne avec un évier de ferme, un placard avec porte à panneau encastré, des portes de placard bleues, un plan de travail en quartz modifié, une crédence grise, une crédence en carreau de porcelaine, un électroménager en acier inoxydable, un sol en bois brun, îlot, un sol marron, un plan de travail blanc et un plafond en papier peint.
Aménagement d'une cuisine américaine éclectique en U de taille moyenne avec un évier de ferme, un placard avec porte à panneau encastré, des portes de placard bleues, un plan de travail en quartz modifié, une crédence grise, une crédence en carreau de porcelaine, un électroménager en acier inoxydable, un sol en bois brun, îlot, un sol marron, un plan de travail blanc et un plafond en papier peint.
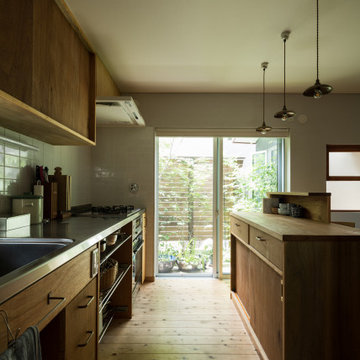
Cette photo montre une cuisine américaine parallèle en bois foncé avec un placard à porte affleurante, un plan de travail en inox, parquet clair, îlot, un sol beige et un plafond en papier peint.
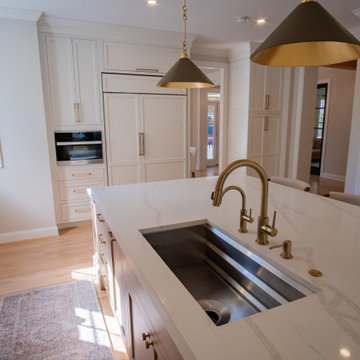
Main Line Kitchen Design’s unique business model allows our customers to work with the most experienced designers and get the most competitive kitchen cabinet pricing..
.
How can Main Line Kitchen Design offer both the best kitchen designs along with the most competitive kitchen cabinet pricing? Our expert kitchen designers meet customers by appointment only in our offices, instead of a large showroom open to the general public. We display the cabinet lines we sell under glass countertops so customers can see how our cabinetry is constructed. Customers can view hundreds of sample doors and and sample finishes and see 3d renderings of their future kitchen on flat screen TV’s. But we do not waste our time or our customers money on showroom extras that are not essential. Nor are we available to assist people who want to stop in and browse. We pass our savings onto our customers and concentrate on what matters most. Designing great kitchens!
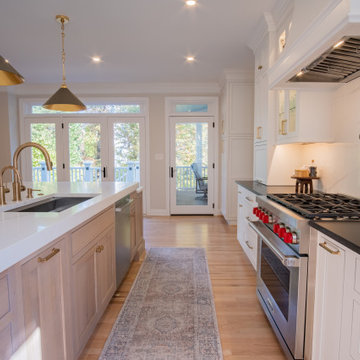
Main Line Kitchen Design’s unique business model allows our customers to work with the most experienced designers and get the most competitive kitchen cabinet pricing..
.
How can Main Line Kitchen Design offer both the best kitchen designs along with the most competitive kitchen cabinet pricing? Our expert kitchen designers meet customers by appointment only in our offices, instead of a large showroom open to the general public. We display the cabinet lines we sell under glass countertops so customers can see how our cabinetry is constructed. Customers can view hundreds of sample doors and and sample finishes and see 3d renderings of their future kitchen on flat screen TV’s. But we do not waste our time or our customers money on showroom extras that are not essential. Nor are we available to assist people who want to stop in and browse. We pass our savings onto our customers and concentrate on what matters most. Designing great kitchens!
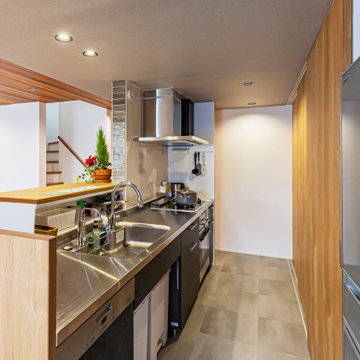
キッチンカウンターのは手元がすっぽりと隠れる高さに。カウンターの表は全て収納スペースに。すっきりとした空間になるよう、キッチンの背面は壁面収納を。壁の一部はお気に入りのタイルをアクセントとして採用。
コンロ廻りの壁はマグネットパネル貼りに。シンク前には、ちょっとした洗い物が置けるスペースを設け使い勝手を追求。キッチンの天井は低くすることで、空間に変化を。
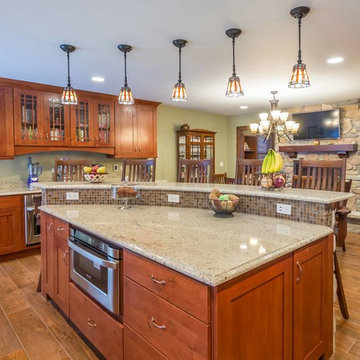
This 1960s split-level has a new spacious Kitchen boasting a generous curved stone-clad island and plenty of custom cabinetry. The Kitchen opens to a large eat-in Dining Room, with a walk-around stone double-sided fireplace between Dining and the new Family room. The stone accent at the island, gorgeous stained wood cabinetry, and wood trim highlight the rustic charm of this home.
Photography by Kmiecik Imagery.
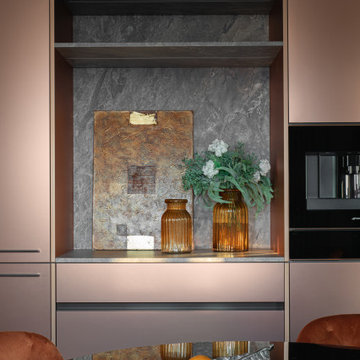
Idées déco pour une petite cuisine américaine parallèle contemporaine avec un évier encastré, un placard à porte plane, des portes de placard rose, un plan de travail en quartz modifié, une crédence grise, une crédence en granite, un électroménager de couleur, un sol en carrelage de porcelaine, îlot, un sol gris, un plan de travail gris et un plafond en papier peint.
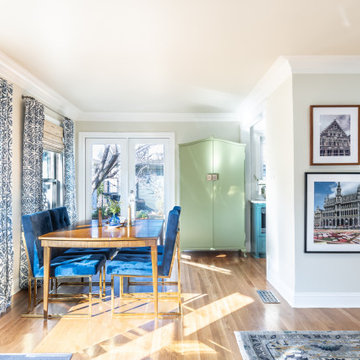
a non-functional 1940's galley kitchen, renovated with new cabinets, appliances, including a microwave drawer and a separate coffe bar to save space and give the small kitchen area an open feel. The owner chose bold colors and wall treatments tomake the space standout
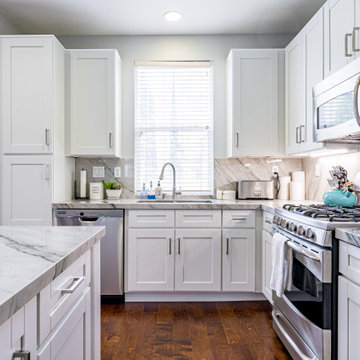
A clean and bright look for a classic kitchen is always timeless! This gorgeous kitchen in Tustin CA is also functional with a hide-away pantry, sliding garbage can and much much more.
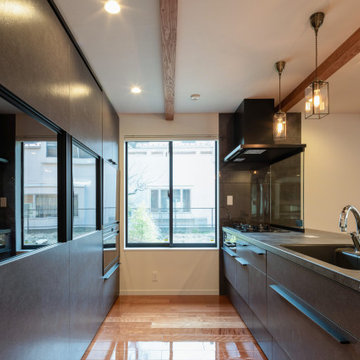
キッチン
Cette image montre une grande cuisine américaine linéaire minimaliste en bois vieilli avec un placard à porte plane, un électroménager noir, un sol en bois brun, îlot, un sol marron, plan de travail noir et un plafond en papier peint.
Cette image montre une grande cuisine américaine linéaire minimaliste en bois vieilli avec un placard à porte plane, un électroménager noir, un sol en bois brun, îlot, un sol marron, plan de travail noir et un plafond en papier peint.
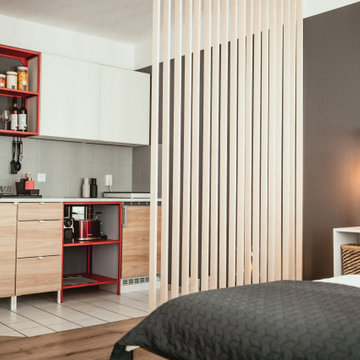
Urlaub machen wie zu Hause - oder doch mal ganz anders? Dieses Airbnb Appartement war mehr als in die Jahre gekommen und wir haben uns der Herausforderung angenommen, es in einen absoluten Wohlfühlort zu verwandeln. Einen Raumteiler für mehr Privatsphäre, neue Küchenmöbel für den urbanen City-Look und nette Aufmerksamkeiten für die Gäste, haben diese langweilige Appartement in eine absolute Lieblingsunterkunft in Top-Lage verwandelt. Und das es nun immer ausgebucht ist, spricht für sich oder?
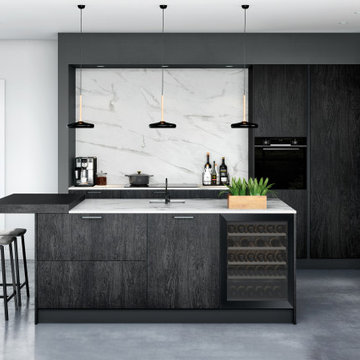
Idées déco pour une cuisine américaine moderne en bois vieilli avec un évier posé, un plan de travail en quartz modifié, une crédence beige, une crédence en bois, un électroménager noir, un sol en marbre, îlot, un sol gris, un plan de travail beige et un plafond en papier peint.
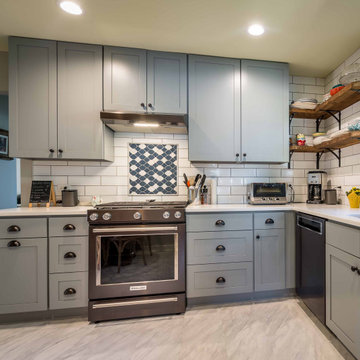
Cette photo montre une cuisine américaine rétro en L de taille moyenne avec un évier encastré, un placard à porte affleurante, des portes de placard grises, un plan de travail en quartz, une crédence blanche, une crédence en céramique, un électroménager en acier inoxydable, un sol en carrelage de céramique, aucun îlot, un sol beige, un plan de travail blanc, un plafond en papier peint et fenêtre au-dessus de l'évier.
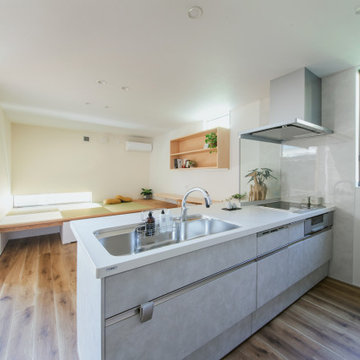
Exemple d'une cuisine américaine linéaire montagne avec des portes de placard grises, un plan de travail en surface solide, une crédence blanche, un sol en vinyl, un sol marron, un plan de travail blanc et un plafond en papier peint.
Idées déco de cuisines américaines avec un plafond en papier peint
5