Idées déco de cuisines américaines avec un sol multicolore
Trier par :
Budget
Trier par:Populaires du jour
81 - 100 sur 9 720 photos
1 sur 3
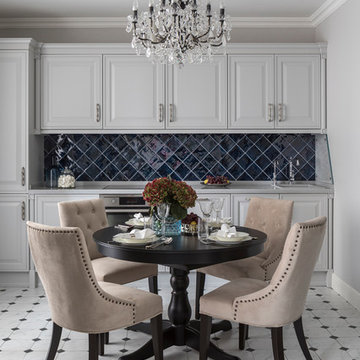
Aménagement d'une cuisine américaine linéaire classique avec un évier posé, un placard avec porte à panneau surélevé, des portes de placard blanches, une crédence bleue, un électroménager en acier inoxydable, aucun îlot, un plan de travail blanc et un sol multicolore.

Дизайнеры: Ольга Кондратова, Мария Петрова
Фотограф: Дина Александрова
Réalisation d'une cuisine américaine tradition en U de taille moyenne avec un évier intégré, un placard avec porte à panneau surélevé, des portes de placard grises, un plan de travail en surface solide, une crédence rouge, une crédence en céramique, un sol en carrelage de porcelaine, aucun îlot, un sol multicolore et un électroménager noir.
Réalisation d'une cuisine américaine tradition en U de taille moyenne avec un évier intégré, un placard avec porte à panneau surélevé, des portes de placard grises, un plan de travail en surface solide, une crédence rouge, une crédence en céramique, un sol en carrelage de porcelaine, aucun îlot, un sol multicolore et un électroménager noir.
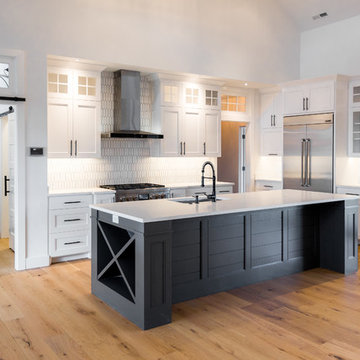
DC Fine Homes Inc.
Inspiration pour une cuisine américaine rustique en L de taille moyenne avec un évier encastré, un placard avec porte à panneau encastré, des portes de placard blanches, un plan de travail en quartz modifié, une crédence blanche, une crédence en céramique, un électroménager en acier inoxydable, parquet clair, îlot et un sol multicolore.
Inspiration pour une cuisine américaine rustique en L de taille moyenne avec un évier encastré, un placard avec porte à panneau encastré, des portes de placard blanches, un plan de travail en quartz modifié, une crédence blanche, une crédence en céramique, un électroménager en acier inoxydable, parquet clair, îlot et un sol multicolore.

Inspiration pour une cuisine américaine encastrable et bicolore vintage en L et bois brun de taille moyenne avec un évier 1 bac, un placard à porte plane, un plan de travail en quartz, une crédence multicolore, une crédence en céramique, un sol en ardoise, îlot et un sol multicolore.
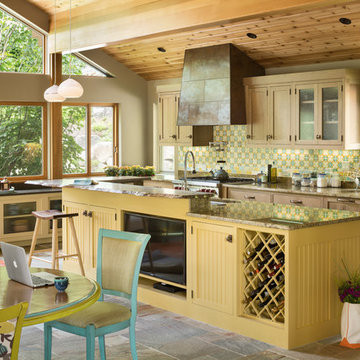
Craftsman kitchen in lake house, Maine. Bead board island cabinetry with live edge wood counter. Metal cook top hood. Seeded glass cabinetry doors.
Trent Bell Photography
Crownpoint Cabinetry
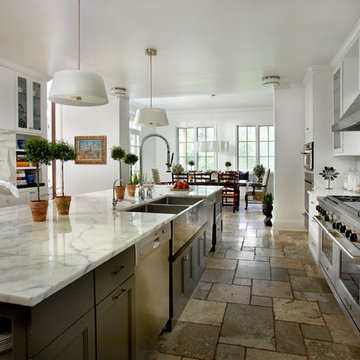
Featured in Sheridan Road Magazine 2011
Cette photo montre une grande cuisine américaine parallèle chic avec un évier de ferme, un placard avec porte à panneau encastré, des portes de placard blanches, plan de travail en marbre, une crédence grise, une crédence en dalle de pierre, un électroménager en acier inoxydable, îlot et un sol multicolore.
Cette photo montre une grande cuisine américaine parallèle chic avec un évier de ferme, un placard avec porte à panneau encastré, des portes de placard blanches, plan de travail en marbre, une crédence grise, une crédence en dalle de pierre, un électroménager en acier inoxydable, îlot et un sol multicolore.
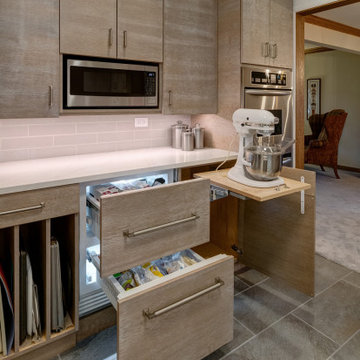
Photo Credit: Dennis Jourdan
Cette image montre une cuisine américaine design en U et bois brun de taille moyenne avec un évier 1 bac, un placard à porte plane, un plan de travail en quartz modifié, une crédence grise, une crédence en carreau de porcelaine, un électroménager en acier inoxydable, un sol en carrelage de porcelaine, une péninsule, un sol multicolore et un plan de travail gris.
Cette image montre une cuisine américaine design en U et bois brun de taille moyenne avec un évier 1 bac, un placard à porte plane, un plan de travail en quartz modifié, une crédence grise, une crédence en carreau de porcelaine, un électroménager en acier inoxydable, un sol en carrelage de porcelaine, une péninsule, un sol multicolore et un plan de travail gris.

Exemple d'une petite cuisine américaine rétro en L avec un évier encastré, un placard à porte plane, des portes de placard blanches, un plan de travail en quartz modifié, une crédence blanche, une crédence en céramique, un électroménager en acier inoxydable, un sol en ardoise, îlot, un sol multicolore et un plan de travail gris.

This Lansing, MI kitchen remodel is a distinctive mission style design with Medallion Cabinetry flat panel kitchen cabinets in a warm wood finish. The design is accented by black matte Richelieu hardware and black GE appliances. A solid surface Corian countertop with a 1" coved backsplash beautifully finishes off the design, topped by a white subway tile backsplash.

An open plan kitchen houses a scullery and large island. It neighbours a large decking creates a year-round entertainment zone complete with a wine fridge.
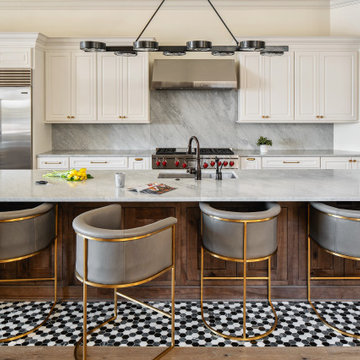
Aménagement d'une cuisine américaine parallèle classique avec un évier encastré, un placard avec porte à panneau surélevé, des portes de placard blanches, une crédence grise, un électroménager en acier inoxydable, îlot, un sol multicolore et un plan de travail gris.
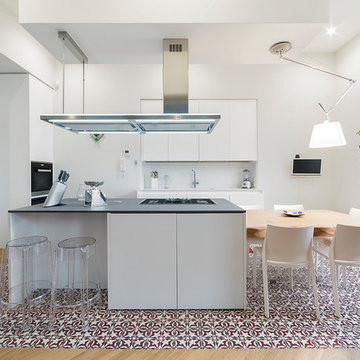
Exemple d'une cuisine américaine tendance avec un placard à porte plane, des portes de placard blanches, une crédence blanche, une crédence en feuille de verre, un électroménager en acier inoxydable, un sol en carrelage de céramique, îlot, un sol multicolore et un plan de travail gris.
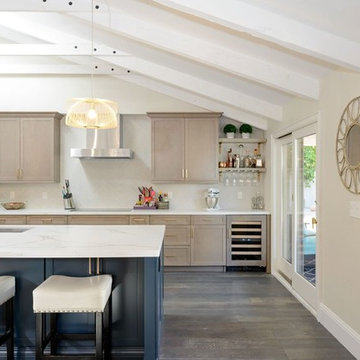
This remodel was for a family that wanted a contemporary style kitchen with a mix of modern and traditional elements. To bring in the traditional, we installed hardwood flooring in grey and brown tones and Shaker style cabinets but updated them in a grey-brown color for the perimeter and a navy blue for the island. The cabinet hardware is a bronze color with a modern design-bar pulls instead of knobs for all cabinets and drawers. To emulate the color of the cabinet hardware, the island pendants are a bronze wire fixture in addition to the bronze brackets holding up the wine rack display. The countertops are a marble design quartz and the appliances are stainless steel. The backsplash on the stove wall is a contemporary linen-like tile installed in a chevron design and the coffee bar area is also a linen-like tile but in an abstract design. There is a walnut shelf above the quartz countertops to bring in some warmth and rustic elements to the area. For a more contemporary feel, we left the HVAC exposed but painted it white as well as the traditional wooden beams. Overall, the design team and the clients felt the kitchen lived up to their expectations and more of what a Contemporary design could be.
Photos by Rick Young
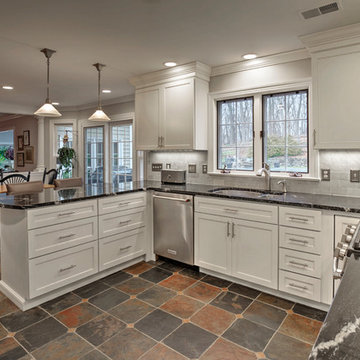
Dave Gruol
Cette image montre une cuisine américaine traditionnelle en U de taille moyenne avec un évier encastré, un placard avec porte à panneau encastré, des portes de placard blanches, un plan de travail en granite, une crédence grise, une crédence en carrelage métro, un électroménager en acier inoxydable, un sol en ardoise, une péninsule et un sol multicolore.
Cette image montre une cuisine américaine traditionnelle en U de taille moyenne avec un évier encastré, un placard avec porte à panneau encastré, des portes de placard blanches, un plan de travail en granite, une crédence grise, une crédence en carrelage métro, un électroménager en acier inoxydable, un sol en ardoise, une péninsule et un sol multicolore.
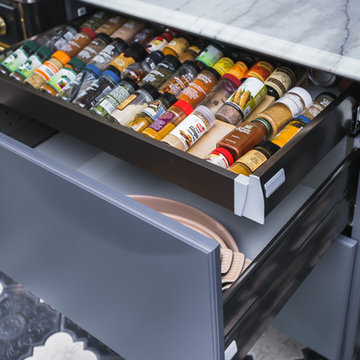
Spice drawer
Inspiration pour une petite cuisine américaine traditionnelle en L avec un évier 2 bacs, un plan de travail en quartz modifié, une crédence grise, une crédence en mosaïque, des portes de placard grises, un placard avec porte à panneau encastré, un électroménager noir, un sol en marbre, îlot et un sol multicolore.
Inspiration pour une petite cuisine américaine traditionnelle en L avec un évier 2 bacs, un plan de travail en quartz modifié, une crédence grise, une crédence en mosaïque, des portes de placard grises, un placard avec porte à panneau encastré, un électroménager noir, un sol en marbre, îlot et un sol multicolore.
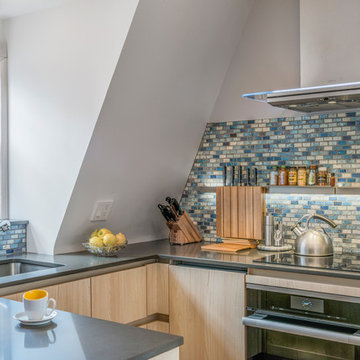
Charlestown, MA Tiny Kitchen
Designer: Samantha Demarco
Photography by Keitaro Yoshioka
Cette image montre une petite cuisine américaine design en U et bois clair avec un évier encastré, un placard à porte plane, un plan de travail en quartz modifié, une crédence multicolore, une crédence en mosaïque, un électroménager en acier inoxydable, un sol en ardoise, une péninsule et un sol multicolore.
Cette image montre une petite cuisine américaine design en U et bois clair avec un évier encastré, un placard à porte plane, un plan de travail en quartz modifié, une crédence multicolore, une crédence en mosaïque, un électroménager en acier inoxydable, un sol en ardoise, une péninsule et un sol multicolore.

Kitchen refurbishment
Photo by Henry Cabala
Réalisation d'une petite cuisine américaine tradition en U et bois brun avec un évier encastré, un placard à porte shaker, un plan de travail en granite, une crédence verte, une crédence en dalle de pierre, un électroménager en acier inoxydable, un sol en calcaire, îlot, un sol multicolore et un plan de travail vert.
Réalisation d'une petite cuisine américaine tradition en U et bois brun avec un évier encastré, un placard à porte shaker, un plan de travail en granite, une crédence verte, une crédence en dalle de pierre, un électroménager en acier inoxydable, un sol en calcaire, îlot, un sol multicolore et un plan de travail vert.

Download our free ebook, Creating the Ideal Kitchen. DOWNLOAD NOW
This unit, located in a 4-flat owned by TKS Owners Jeff and Susan Klimala, was remodeled as their personal pied-à-terre, and doubles as an Airbnb property when they are not using it. Jeff and Susan were drawn to the location of the building, a vibrant Chicago neighborhood, 4 blocks from Wrigley Field, as well as to the vintage charm of the 1890’s building. The entire 2 bed, 2 bath unit was renovated and furnished, including the kitchen, with a specific Parisian vibe in mind.
Although the location and vintage charm were all there, the building was not in ideal shape -- the mechanicals -- from HVAC, to electrical, plumbing, to needed structural updates, peeling plaster, out of level floors, the list was long. Susan and Jeff drew on their expertise to update the issues behind the walls while also preserving much of the original charm that attracted them to the building in the first place -- heart pine floors, vintage mouldings, pocket doors and transoms.
Because this unit was going to be primarily used as an Airbnb, the Klimalas wanted to make it beautiful, maintain the character of the building, while also specifying materials that would last and wouldn’t break the budget. Susan enjoyed the hunt of specifying these items and still coming up with a cohesive creative space that feels a bit French in flavor.
Parisian style décor is all about casual elegance and an eclectic mix of old and new. Susan had fun sourcing some more personal pieces of artwork for the space, creating a dramatic black, white and moody green color scheme for the kitchen and highlighting the living room with pieces to showcase the vintage fireplace and pocket doors.
Photographer: @MargaretRajic
Photo stylist: @Brandidevers
Do you have a new home that has great bones but just doesn’t feel comfortable and you can’t quite figure out why? Contact us here to see how we can help!
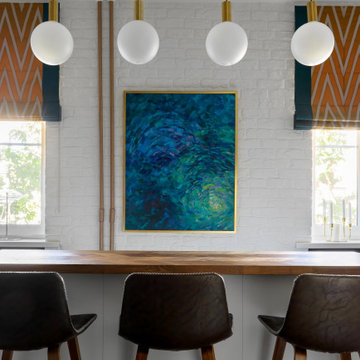
Aménagement d'une petite cuisine américaine linéaire contemporaine avec un évier encastré, un placard à porte shaker, des portes de placard grises, un plan de travail en surface solide, une crédence orange, une crédence en céramique, un électroménager noir, un sol en carrelage de céramique, aucun îlot, un sol multicolore et un plan de travail blanc.

Inspiration pour une grande cuisine américaine victorienne en L avec un évier de ferme, un placard à porte affleurante, des portes de placard blanches, plan de travail en marbre, une crédence blanche, un électroménager en acier inoxydable, un sol en carrelage de céramique, îlot, un sol multicolore, un plan de travail blanc et un plafond voûté.
Idées déco de cuisines américaines avec un sol multicolore
5