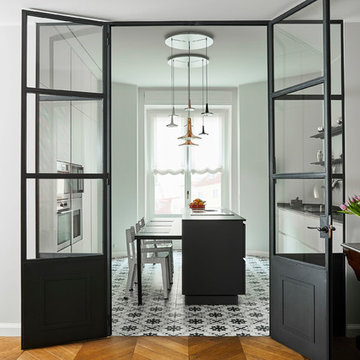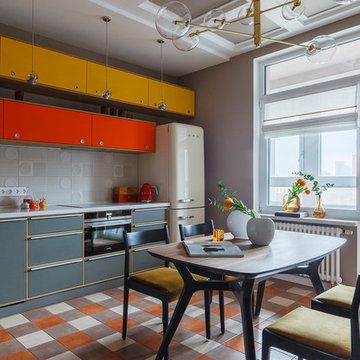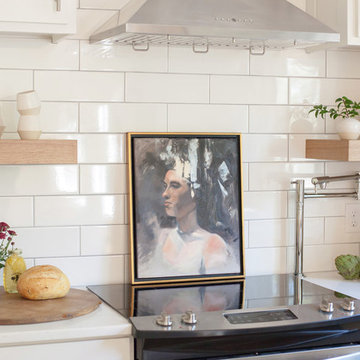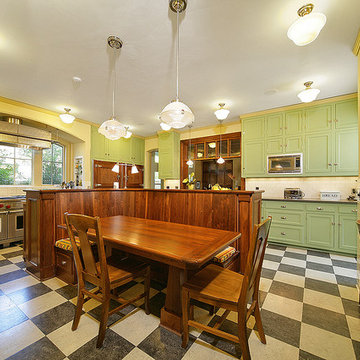Idées déco de cuisines américaines avec un sol multicolore
Trier par :
Budget
Trier par:Populaires du jour
21 - 40 sur 9 720 photos
1 sur 3

The indoor kitchen and dining room lead directly out to the outdoor kitchen and dining space. The screens on the outdoor space allows for the sliding door to remain open.

Foto di Matteo Imbriani
Cette image montre une cuisine américaine design de taille moyenne avec un sol en carrelage de céramique et un sol multicolore.
Cette image montre une cuisine américaine design de taille moyenne avec un sol en carrelage de céramique et un sol multicolore.

Download our free ebook, Creating the Ideal Kitchen. DOWNLOAD NOW
This unit, located in a 4-flat owned by TKS Owners Jeff and Susan Klimala, was remodeled as their personal pied-à-terre, and doubles as an Airbnb property when they are not using it. Jeff and Susan were drawn to the location of the building, a vibrant Chicago neighborhood, 4 blocks from Wrigley Field, as well as to the vintage charm of the 1890’s building. The entire 2 bed, 2 bath unit was renovated and furnished, including the kitchen, with a specific Parisian vibe in mind.
Although the location and vintage charm were all there, the building was not in ideal shape -- the mechanicals -- from HVAC, to electrical, plumbing, to needed structural updates, peeling plaster, out of level floors, the list was long. Susan and Jeff drew on their expertise to update the issues behind the walls while also preserving much of the original charm that attracted them to the building in the first place -- heart pine floors, vintage mouldings, pocket doors and transoms.
Because this unit was going to be primarily used as an Airbnb, the Klimalas wanted to make it beautiful, maintain the character of the building, while also specifying materials that would last and wouldn’t break the budget. Susan enjoyed the hunt of specifying these items and still coming up with a cohesive creative space that feels a bit French in flavor.
Parisian style décor is all about casual elegance and an eclectic mix of old and new. Susan had fun sourcing some more personal pieces of artwork for the space, creating a dramatic black, white and moody green color scheme for the kitchen and highlighting the living room with pieces to showcase the vintage fireplace and pocket doors.
Photographer: @MargaretRajic
Photo stylist: @Brandidevers
Do you have a new home that has great bones but just doesn’t feel comfortable and you can’t quite figure out why? Contact us here to see how we can help!

From the moment the Browns first visited the dilapidated Victorian vicarage they fell in love with its potential. Having been unoccupied for over a decade, the five-bedroom detached property in Essex was inhabitable. However, with its original period features all still intact, the scale and proportions of the building provided the perfect opportunity to create a unique family home.
The original kitchen was in a part of the Vicarage that was only single skinned (wall thickness), therefore, to comply with modern building standards the room needed to be rebuilt. This provided the couple with the opportunity to increase the space available to accommodate a spacious kitchen-diner.
To complement the Victorian heritage of the property the kitchen furniture was designed in Davonport’s classic Tillingham shaker-style cabinetry and hand-painted in Farrow and Ball’s Hague Blue with striking bronze elements.
A selection of luxury appliances from Sub-zero Wolf, Miele, and Quooker were chosen by the Browns to suit their lifestyle – they especially missed the ease of a hot water tap whilst living in rented accommodation when they were renovating!

Cette image montre une cuisine américaine traditionnelle en L de taille moyenne avec un évier encastré, un placard à porte shaker, des portes de placard bleues, un plan de travail en quartz modifié, une crédence blanche, une crédence en quartz modifié, un électroménager noir, un sol en bois brun, îlot, un sol multicolore et un plan de travail blanc.

Photo Credit: Dennis Jourdan
Inspiration pour une cuisine américaine design en U et bois brun de taille moyenne avec un évier 1 bac, un placard à porte plane, un plan de travail en quartz modifié, une crédence grise, une crédence en carreau de porcelaine, un électroménager en acier inoxydable, un sol en carrelage de porcelaine, une péninsule, un sol multicolore et un plan de travail gris.
Inspiration pour une cuisine américaine design en U et bois brun de taille moyenne avec un évier 1 bac, un placard à porte plane, un plan de travail en quartz modifié, une crédence grise, une crédence en carreau de porcelaine, un électroménager en acier inoxydable, un sol en carrelage de porcelaine, une péninsule, un sol multicolore et un plan de travail gris.

Exemple d'une cuisine américaine rétro en U et bois brun avec un évier encastré, un placard à porte plane, un plan de travail en quartz modifié, une crédence blanche, une crédence en quartz modifié, un électroménager blanc, un sol en terrazzo, un sol multicolore et un plan de travail blanc.

Beautiful handmade painted kitchen near Alresford Hampshire. Traditionally built from solid hardwood, 30mm thick doors, drawer fronts and frames. Trimmed with real oak interiors and walnut. Every unit was custom built to suit the client requirements. Not detail was missed.

Exemple d'une grande cuisine américaine parallèle méditerranéenne avec un évier de ferme, un placard avec porte à panneau encastré, des portes de placard blanches, un électroménager en acier inoxydable, un sol en carrelage de porcelaine, îlot, un sol multicolore et plan de travail noir.

Idée de décoration pour une grande cuisine américaine encastrable tradition en L avec un évier de ferme, un placard à porte shaker, des portes de placard blanches, plan de travail en marbre, une crédence blanche, une crédence en céramique, un sol en vinyl, îlot, un sol multicolore et un plan de travail beige.

Юрий Гришко
Idées déco pour une cuisine américaine linéaire et bicolore rétro avec une crédence grise, un sol multicolore, un placard à porte plane, des portes de placard grises, un électroménager de couleur et un plan de travail gris.
Idées déco pour une cuisine américaine linéaire et bicolore rétro avec une crédence grise, un sol multicolore, un placard à porte plane, des portes de placard grises, un électroménager de couleur et un plan de travail gris.

Сергей Ананьев
Aménagement d'une cuisine américaine contemporaine en U de taille moyenne avec un évier 1 bac, un placard à porte plane, des portes de placards vertess, un plan de travail en surface solide, une crédence en céramique, un sol en carrelage de porcelaine, un sol multicolore, un plan de travail blanc, une crédence beige, un électroménager noir, une péninsule et papier peint.
Aménagement d'une cuisine américaine contemporaine en U de taille moyenne avec un évier 1 bac, un placard à porte plane, des portes de placards vertess, un plan de travail en surface solide, une crédence en céramique, un sol en carrelage de porcelaine, un sol multicolore, un plan de travail blanc, une crédence beige, un électroménager noir, une péninsule et papier peint.

キッチンはメリットキッチン社製。家具のような白いボックスの上には、漆黒の人工大理石。普段の料理が楽しくなりそうですね。天井には間接照明を付け、壁側には様々な小物をディスプレイするなど遊び心が満載です。(C) COPYRIGHT 2017 Maple Homes International. ALL RIGHTS RESERVED.

For this vacation home, a complete gut job was needed in order to fit the lifestyle and needs of this young family of four and their guests. The narrow floor plan created unique challenges, but we maximized its full potential. The result was a warm but modern design with plenty of storage and seating.
One of the biggest challenges was making sure everyone had a place to sit in the kitchen. The space between the kitchen and staircase was limiting, but with sleek modern chairs that tuck away, we were able to allow for traffic patterns and seat all of the children.
To accommodate any vacation extras, an extra wide space near the kitchen and bathroom was transformed into additional shelving. We installed floor-to-ceiling cabinets that offer plenty of space for everyone’s belongings.
A clean design was a must, so we opted for a more modern look. We used Benjamin Moore's "Simply White" as the foundation, putting it on the walls and cabinets, and coordinating the countertops and backsplash. To make the home more welcoming, we used natural wood on the island and floating shelves. The wood was coordinated with the floor, creating a cohesive interior.
Project designed by Star Valley, Wyoming interior design firm Tawna Allred Interiors. They also serve Alpine, Auburn, Bedford, Etna, Freedom, Freedom, Grover, Thayne, Turnerville, Swan Valley, and Jackson Hole, Wyoming

An existing Ikea kitchen gets a facelift. This MCM home's original kitchen was gutted and replaced by a simple Maple Ikea kitchen along with an Ikea Maple floating floor. Maple overload. The client wanted a simple remodel, enlarging the available storage, replacing the fronts and several cabinets, as well as new floors, counters and backsplash. Boring and Bland is now Bright and clean.

Cette photo montre une grande cuisine américaine chic en L et bois foncé avec un évier 2 bacs, un placard à porte shaker, un plan de travail en stéatite, une crédence en dalle de pierre, un électroménager en acier inoxydable, un sol en linoléum, îlot, un sol multicolore et plan de travail noir.

Designer: Kristin Petro; Photographer: kellyallison photography
Exemple d'une cuisine américaine montagne en U et bois clair de taille moyenne avec un évier encastré, un placard à porte shaker, un plan de travail en granite, une crédence grise, un électroménager en acier inoxydable, un sol en carrelage de porcelaine, un sol multicolore et une crédence en ardoise.
Exemple d'une cuisine américaine montagne en U et bois clair de taille moyenne avec un évier encastré, un placard à porte shaker, un plan de travail en granite, une crédence grise, un électroménager en acier inoxydable, un sol en carrelage de porcelaine, un sol multicolore et une crédence en ardoise.

Réalisation d'une petite cuisine américaine minimaliste en L avec une crédence en carrelage métro, une crédence blanche, un évier encastré, un placard à porte plane, des portes de placard blanches, un électroménager blanc, un plan de travail en quartz modifié, un sol en linoléum et un sol multicolore.

This kitchen proves small East sac bungalows can have high function and all the storage of a larger kitchen. A large peninsula overlooks the dining and living room for an open concept. A lower countertop areas gives prep surface for baking and use of small appliances. Geometric hexite tiles by fireclay are finished with pale blue grout, which complements the upper cabinets. The same hexite pattern was recreated by a local artist on the refrigerator panes. A textured striped linen fabric by Ralph Lauren was selected for the interior clerestory windows of the wall cabinets.

photographer: Terri Glanger
Cette photo montre une cuisine américaine chic avec un électroménager en acier inoxydable, un placard avec porte à panneau encastré, des portes de placards vertess et un sol multicolore.
Cette photo montre une cuisine américaine chic avec un électroménager en acier inoxydable, un placard avec porte à panneau encastré, des portes de placards vertess et un sol multicolore.
Idées déco de cuisines américaines avec un sol multicolore
2