Idées déco de cuisines américaines avec une crédence en carreau de verre
Trier par :
Budget
Trier par:Populaires du jour
61 - 80 sur 46 203 photos
1 sur 3
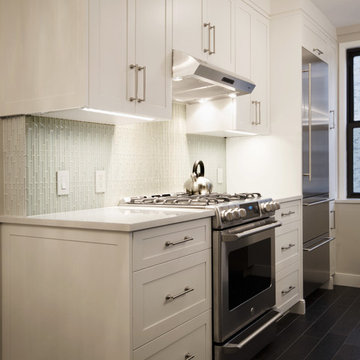
Small kitchens are such a challenge, but sometimes those special space dilemmas create the opportunity for an even more optimal solution!
The original walls were very thin at 3" in this modern kitchen renovation. You cannot put plumbing in that! So we built out the kitchen wall out in order to run wires and pipes behind the wall. Then we used gem-like green glass mosaic tile to tie it in visually. It's a perfect pairing with Okite's beautiful Frosty Carrara Quartz Countertop and our custom Shaker style island and cabinets in a white satin finish.
Stainless steel appliances finish off this urban dream kitchen, like the the Liebherr Refrigerator, but it required a 10 inch clearance to open the door. The answer was to create a great custom pantry next to it. In the end it is a much better use of space! In order to accommodate plumbing on the window side wall, we designed the pantry door to open over the window sill.
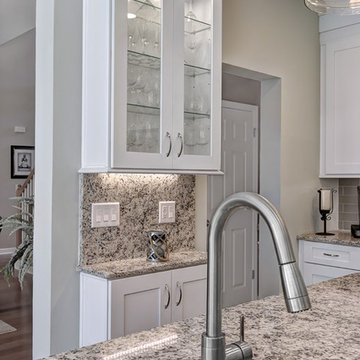
William Quarles
Aménagement d'une grande cuisine américaine contemporaine en L avec un évier encastré, un placard à porte shaker, des portes de placard blanches, un plan de travail en granite, une crédence grise, une crédence en carreau de verre, un électroménager en acier inoxydable, un sol en carrelage de porcelaine, îlot et un sol marron.
Aménagement d'une grande cuisine américaine contemporaine en L avec un évier encastré, un placard à porte shaker, des portes de placard blanches, un plan de travail en granite, une crédence grise, une crédence en carreau de verre, un électroménager en acier inoxydable, un sol en carrelage de porcelaine, îlot et un sol marron.
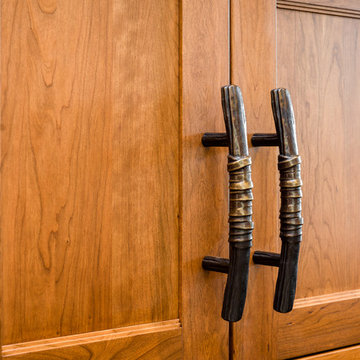
Lariat cabinet pulls by Rocky Mountain Hardware in their Zen Garden - Old America Collection. So inspired!
Aménagement d'une grande cuisine américaine asiatique en bois brun avec un évier posé, un plan de travail en granite, une crédence en carreau de verre, un électroménager en acier inoxydable, un sol en carrelage de porcelaine, une péninsule, un placard à porte shaker, une crédence métallisée et un sol marron.
Aménagement d'une grande cuisine américaine asiatique en bois brun avec un évier posé, un plan de travail en granite, une crédence en carreau de verre, un électroménager en acier inoxydable, un sol en carrelage de porcelaine, une péninsule, un placard à porte shaker, une crédence métallisée et un sol marron.
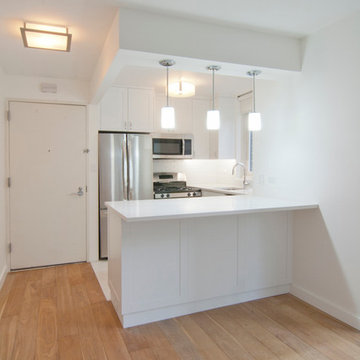
Anjie Cho Architect PLLC
Cette image montre une petite cuisine américaine minimaliste en U avec un évier encastré, un placard à porte shaker, des portes de placard blanches, un plan de travail en quartz modifié, une crédence blanche, une crédence en carreau de verre, un électroménager en acier inoxydable, parquet clair, une péninsule et un sol beige.
Cette image montre une petite cuisine américaine minimaliste en U avec un évier encastré, un placard à porte shaker, des portes de placard blanches, un plan de travail en quartz modifié, une crédence blanche, une crédence en carreau de verre, un électroménager en acier inoxydable, parquet clair, une péninsule et un sol beige.
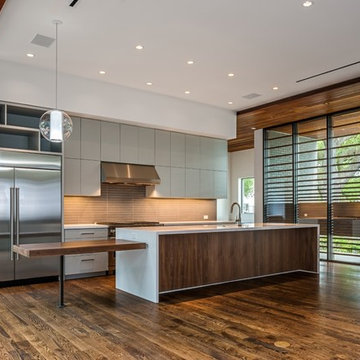
Aménagement d'une grande cuisine américaine parallèle contemporaine avec un évier 1 bac, un placard à porte plane, des portes de placard grises, un plan de travail en surface solide, une crédence marron, une crédence en carreau de verre, un électroménager en acier inoxydable, un sol en bois brun et îlot.
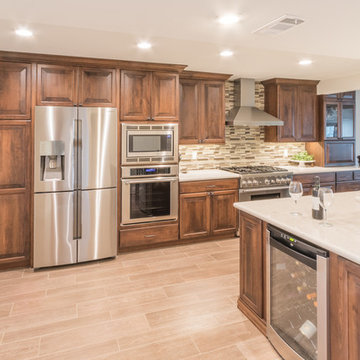
Ben Meraz
Cette image montre une grande cuisine américaine linéaire traditionnelle en bois brun avec un évier de ferme, un placard avec porte à panneau surélevé, un plan de travail en quartz modifié, une crédence marron, une crédence en carreau de verre, un électroménager en acier inoxydable, un sol en carrelage de porcelaine et îlot.
Cette image montre une grande cuisine américaine linéaire traditionnelle en bois brun avec un évier de ferme, un placard avec porte à panneau surélevé, un plan de travail en quartz modifié, une crédence marron, une crédence en carreau de verre, un électroménager en acier inoxydable, un sol en carrelage de porcelaine et îlot.

Molly Winters Photography
Inspiration pour une cuisine américaine linéaire vintage de taille moyenne avec un évier de ferme, un placard à porte plane, des portes de placard blanches, un plan de travail en quartz modifié, une crédence blanche, une crédence en carreau de verre, un électroménager en acier inoxydable, un sol en carrelage de céramique et îlot.
Inspiration pour une cuisine américaine linéaire vintage de taille moyenne avec un évier de ferme, un placard à porte plane, des portes de placard blanches, un plan de travail en quartz modifié, une crédence blanche, une crédence en carreau de verre, un électroménager en acier inoxydable, un sol en carrelage de céramique et îlot.
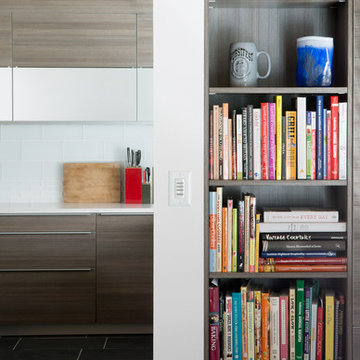
Jill Broussard
Cette photo montre une grande cuisine américaine chic en L et bois brun avec un placard à porte plane, un plan de travail en quartz modifié, une crédence jaune, une crédence en carreau de verre, un électroménager en acier inoxydable et 2 îlots.
Cette photo montre une grande cuisine américaine chic en L et bois brun avec un placard à porte plane, un plan de travail en quartz modifié, une crédence jaune, une crédence en carreau de verre, un électroménager en acier inoxydable et 2 îlots.
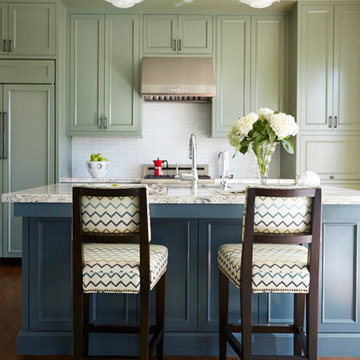
Liz Daly
Inspiration pour une cuisine américaine parallèle traditionnelle de taille moyenne avec un évier encastré, un placard avec porte à panneau encastré, des portes de placards vertess, un plan de travail en granite, une crédence blanche, une crédence en carreau de verre, un électroménager en acier inoxydable, un sol en bois brun et îlot.
Inspiration pour une cuisine américaine parallèle traditionnelle de taille moyenne avec un évier encastré, un placard avec porte à panneau encastré, des portes de placards vertess, un plan de travail en granite, une crédence blanche, une crédence en carreau de verre, un électroménager en acier inoxydable, un sol en bois brun et îlot.

A Gilmans Kitchens and Baths - Design Build Project (REMMIES Award Winning Kitchen)
The original kitchen lacked counter space and seating for the homeowners and their family and friends. It was important for the homeowners to utilize every inch of usable space for storage, function and entertaining, so many organizational inserts were used in the kitchen design. Bamboo cabinets, cork flooring and neolith countertops were used in the design.
Storage Solutions include a spice pull-out, towel pull-out, pantry pull outs and lemans corner cabinets. Bifold lift up cabinets were also used for convenience. Special organizational inserts were used in the Pantry cabinets for maximum organization.
Check out more kitchens by Gilmans Kitchens and Baths!
http://www.gkandb.com/
DESIGNER: JANIS MANACSA
PHOTOGRAPHER: TREVE JOHNSON
CABINETS: DEWILS CABINETRY
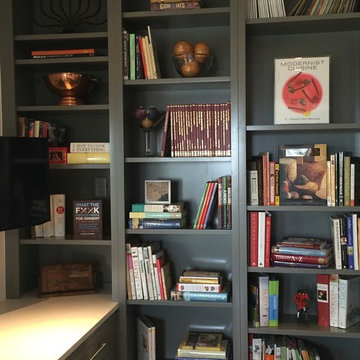
We utilized these great kitchen shelves for cook books and cooking supplies.
Cette image montre une cuisine américaine minimaliste de taille moyenne avec un évier 2 bacs, un placard sans porte, des portes de placard grises, plan de travail en marbre, une crédence blanche, une crédence en carreau de verre, un électroménager en acier inoxydable et îlot.
Cette image montre une cuisine américaine minimaliste de taille moyenne avec un évier 2 bacs, un placard sans porte, des portes de placard grises, plan de travail en marbre, une crédence blanche, une crédence en carreau de verre, un électroménager en acier inoxydable et îlot.
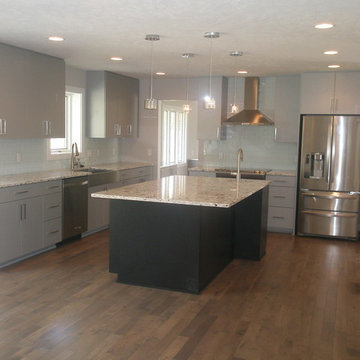
Cette image montre une petite cuisine américaine linéaire minimaliste avec un évier encastré, un placard à porte plane, des portes de placard grises, un plan de travail en granite, une crédence en carreau de verre, un électroménager en acier inoxydable, un sol en bois brun, une crédence blanche et aucun îlot.
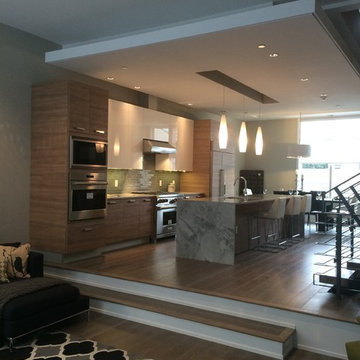
Alex Larionov
Inspiration pour une grande cuisine américaine parallèle minimaliste en bois clair avec îlot, un placard à porte plane, un plan de travail en quartz modifié, une crédence verte, une crédence en carreau de verre, un évier 1 bac et parquet clair.
Inspiration pour une grande cuisine américaine parallèle minimaliste en bois clair avec îlot, un placard à porte plane, un plan de travail en quartz modifié, une crédence verte, une crédence en carreau de verre, un évier 1 bac et parquet clair.
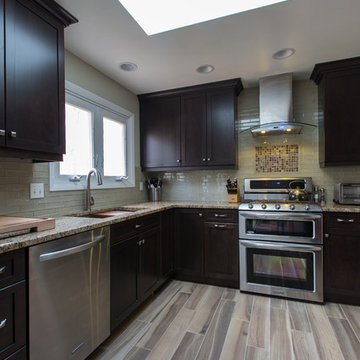
This small raised ranch kitchen makes a strong impression with dark cabinetry and a glass backsplash. The finishes, while neutral, are anything but boring. It’s a space that is small in scale but big on style.
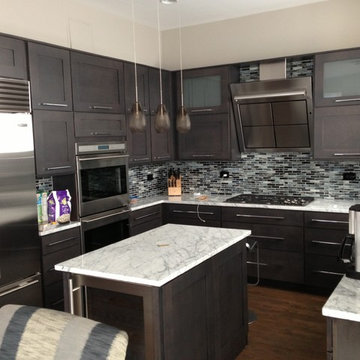
Réalisation d'une cuisine américaine minimaliste en U de taille moyenne avec un évier encastré, un placard à porte shaker, des portes de placard grises, plan de travail en marbre, une crédence grise, une crédence en carreau de verre, un électroménager en acier inoxydable, un sol en bois brun et îlot.
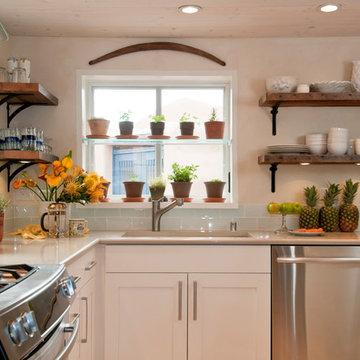
Idée de décoration pour une petite cuisine américaine tradition en U avec un évier encastré, un placard à porte shaker, une crédence bleue, une crédence en carreau de verre, un électroménager en acier inoxydable, parquet clair et aucun îlot.

The best kitchen showroom in your area is closer than you think. The four designers there are some of the most experienced award winning kitchen designers in the Delaware Valley. They design in and sell 6 national cabinet lines. And their pricing for cabinetry is slightly less than at home centers in apples to apples comparisons. Where is this kitchen showroom and how come you don’t remember seeing it when it is so close by? It’s in your own home!
Main Line Kitchen Design brings all the same samples you select from when you travel to other showrooms to your home. We make design changes on our laptops in 20-20 CAD with you present usually in the very kitchen being renovated. Understanding what designs will look like and how sample kitchen cabinets, doors, and finishes will look in your home is easy when you are standing in the very room being renovated. Design changes can be emailed to you to print out and discuss with friends and family if you choose. Best of all our design time is free since it is incorporated into the very competitive pricing of your cabinetry when you purchase a kitchen from Main Line Kitchen Design.
Finally there is a kitchen business model and design team that carries the highest quality cabinetry, is experienced, convenient, and reasonably priced. Call us today and find out why we get the best reviews on the internet or Google us and check. We look forward to working with you.
As our company tag line says:
“The world of kitchen design is changing…”
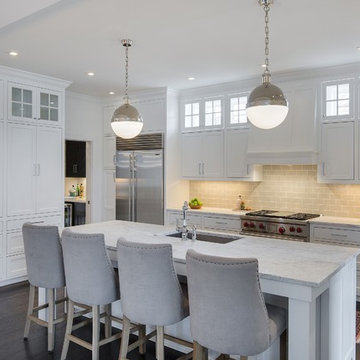
SpaceCrafting Real Estate Photography
Cette photo montre une grande cuisine américaine chic en L avec un évier encastré, un placard à porte shaker, des portes de placard blanches, une crédence beige, un électroménager en acier inoxydable, parquet foncé, îlot, plan de travail en marbre et une crédence en carreau de verre.
Cette photo montre une grande cuisine américaine chic en L avec un évier encastré, un placard à porte shaker, des portes de placard blanches, une crédence beige, un électroménager en acier inoxydable, parquet foncé, îlot, plan de travail en marbre et une crédence en carreau de verre.
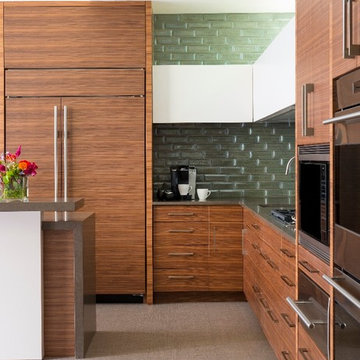
Newly constructed; designed with a view to a retreat like backyard with pool, 2 decks and outdoor kitchen. The use of natural light and simple finishes lends to the warm welcoming style of this contemporary home.
Dan Piassick
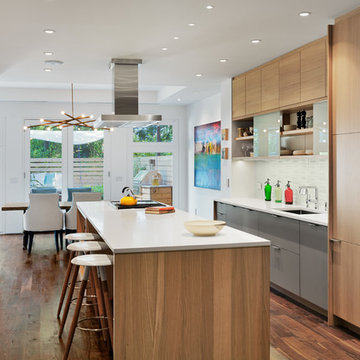
Andrew Rugge/archphoto
Aménagement d'une cuisine américaine parallèle contemporaine en bois clair de taille moyenne avec un évier encastré, un placard à porte plane, une crédence blanche, parquet foncé, îlot, un plan de travail en surface solide et une crédence en carreau de verre.
Aménagement d'une cuisine américaine parallèle contemporaine en bois clair de taille moyenne avec un évier encastré, un placard à porte plane, une crédence blanche, parquet foncé, îlot, un plan de travail en surface solide et une crédence en carreau de verre.
Idées déco de cuisines américaines avec une crédence en carreau de verre
4