Idées déco de cuisines américaines avec une crédence noire
Trier par :
Budget
Trier par:Populaires du jour
21 - 40 sur 14 855 photos
1 sur 3
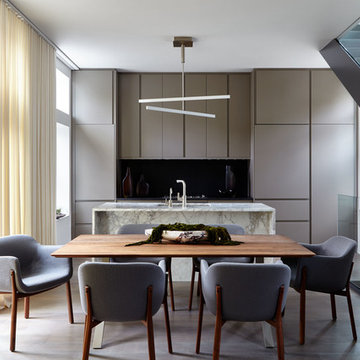
Joshua McHugh
Aménagement d'une cuisine américaine parallèle moderne de taille moyenne avec un évier encastré, un placard à porte plane, des portes de placard grises, plan de travail en marbre, une crédence noire, une crédence en dalle de pierre, un électroménager en acier inoxydable, îlot, un sol marron, un plan de travail multicolore et parquet foncé.
Aménagement d'une cuisine américaine parallèle moderne de taille moyenne avec un évier encastré, un placard à porte plane, des portes de placard grises, plan de travail en marbre, une crédence noire, une crédence en dalle de pierre, un électroménager en acier inoxydable, îlot, un sol marron, un plan de travail multicolore et parquet foncé.

Free ebook, Creating the Ideal Kitchen. DOWNLOAD NOW
Our clients came to us looking to do some updates to their new condo unit primarily in the kitchen and living room. The couple has a lifelong love of Arts and Crafts and Modernism, and are the co-founders of PrairieMod, an online retailer that offers timeless modern lifestyle through American made, handcrafted, and exclusively designed products. So, having such a design savvy client was super exciting for us, especially since the couple had many unique pieces of pottery and furniture to provide inspiration for the design.
The condo is a large, sunny top floor unit, with a large open feel. The existing kitchen was a peninsula which housed the sink, and they wanted to change that out to an island, relocating the new sink there as well. This can sometimes be tricky with all the plumbing for the building potentially running up through one stack. After consulting with our contractor team, it was determined that our plan would likely work and after confirmation at demo, we pushed on.
The new kitchen is a simple L-shaped space, featuring several storage devices for trash, trays dividers and roll out shelving. To keep the budget in check, we used semi-custom cabinetry, but added custom details including a shiplap hood with white oak detail that plays off the oak “X” endcaps at the island, as well as some of the couple’s existing white oak furniture. We also mixed metals with gold hardware and plumbing and matte black lighting that plays well with the unique black herringbone backsplash and metal barstools. New weathered oak flooring throughout the unit provides a nice soft backdrop for all the updates. We wanted to take the cabinets to the ceiling to obtain as much storage as possible, but an angled soffit on two of the walls provided a bit of a challenge. We asked our carpenter to field modify a few of the wall cabinets where necessary and now the space is truly custom.
Part of the project also included a new fireplace design including a custom mantle that houses a built-in sound bar and a Panasonic Frame TV, that doubles as hanging artwork when not in use. The TV is mounted flush to the wall, and there are different finishes for the frame available. The TV can display works of art or family photos while not in use. We repeated the black herringbone tile for the fireplace surround here and installed bookshelves on either side for storage and media components.
Designed by: Susan Klimala, CKD, CBD
Photography by: Michael Alan Kaskel
For more information on kitchen and bath design ideas go to: www.kitchenstudio-ge.com
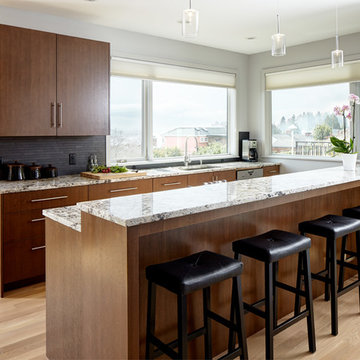
Alex Hayden
Inspiration pour une cuisine américaine minimaliste en bois foncé de taille moyenne avec un évier encastré, un plan de travail en granite, une crédence noire, une crédence en carreau de porcelaine, un électroménager en acier inoxydable, un sol en bois brun, îlot, un sol marron et un placard à porte plane.
Inspiration pour une cuisine américaine minimaliste en bois foncé de taille moyenne avec un évier encastré, un plan de travail en granite, une crédence noire, une crédence en carreau de porcelaine, un électroménager en acier inoxydable, un sol en bois brun, îlot, un sol marron et un placard à porte plane.
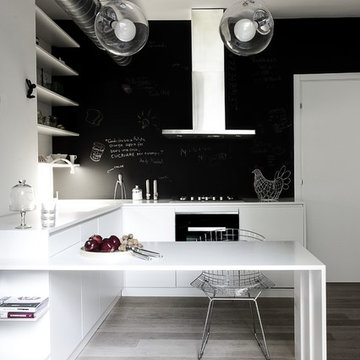
Exemple d'une petite cuisine américaine tendance en L avec un placard à porte plane, des portes de placard blanches, un plan de travail en surface solide, une crédence noire, un électroménager noir et parquet peint.
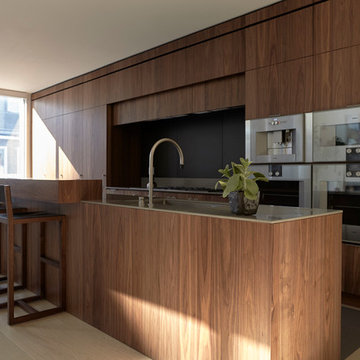
Henrybuilt
Idée de décoration pour une grande cuisine américaine parallèle minimaliste en bois foncé avec un évier encastré, un placard à porte plane, un plan de travail en surface solide, une crédence noire, un électroménager en acier inoxydable, parquet clair et îlot.
Idée de décoration pour une grande cuisine américaine parallèle minimaliste en bois foncé avec un évier encastré, un placard à porte plane, un plan de travail en surface solide, une crédence noire, un électroménager en acier inoxydable, parquet clair et îlot.
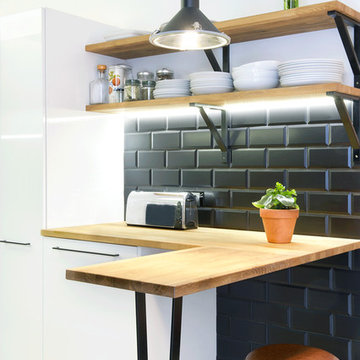
Víctor Hugo www.vicugo.com
Idée de décoration pour une petite cuisine américaine nordique avec un plan de travail en bois, une crédence noire, une crédence en carrelage métro, une péninsule, un placard à porte plane, des portes de placard blanches et un électroménager en acier inoxydable.
Idée de décoration pour une petite cuisine américaine nordique avec un plan de travail en bois, une crédence noire, une crédence en carrelage métro, une péninsule, un placard à porte plane, des portes de placard blanches et un électroménager en acier inoxydable.
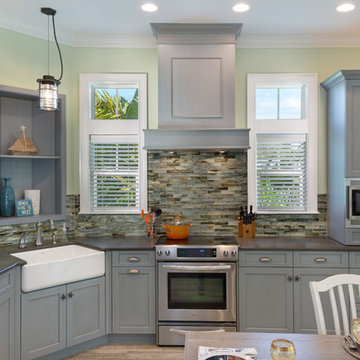
Cabinets- Brookhaven Edgemont Recessed - paint on maple - Vintage Deep Sky (color); Backsplash - Sydney glass; Counter tops - Caesarstone Piatra; Kohler farm sink, stainless steel appliances; Porcelain tile flooring
Photo by Jimmy White Photography
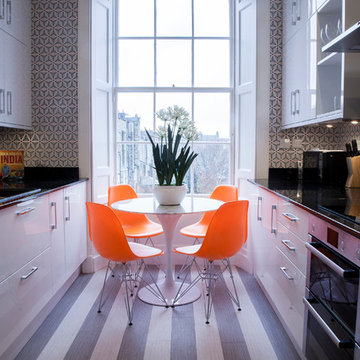
Teresa Giesler
Inspiration pour une petite cuisine américaine parallèle design avec un évier posé, un placard à porte plane, des portes de placard blanches, un plan de travail en granite, une crédence noire, un électroménager en acier inoxydable et un sol en linoléum.
Inspiration pour une petite cuisine américaine parallèle design avec un évier posé, un placard à porte plane, des portes de placard blanches, un plan de travail en granite, une crédence noire, un électroménager en acier inoxydable et un sol en linoléum.

Mantle Hood with cabinets that go to the 10' ceiling. Design includes 48" Wolf Range with spice pull-outs on both sides, a Warming Drawer to the left and a Microwave Drawer on the right.
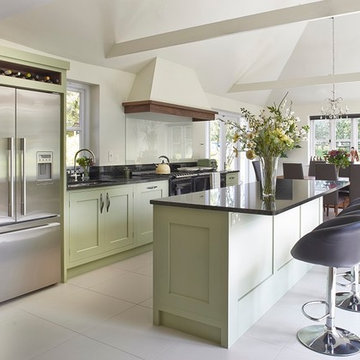
A sleek modern kitchen in a light and airy vaulted space.
Cette photo montre une cuisine américaine linéaire chic de taille moyenne avec un évier encastré, un placard à porte shaker, des portes de placards vertess, un plan de travail en granite, une crédence noire, une crédence en feuille de verre, un électroménager en acier inoxydable, îlot et fenêtre au-dessus de l'évier.
Cette photo montre une cuisine américaine linéaire chic de taille moyenne avec un évier encastré, un placard à porte shaker, des portes de placards vertess, un plan de travail en granite, une crédence noire, une crédence en feuille de verre, un électroménager en acier inoxydable, îlot et fenêtre au-dessus de l'évier.

This modern lake house is located in the foothills of the Blue Ridge Mountains. The residence overlooks a mountain lake with expansive mountain views beyond. The design ties the home to its surroundings and enhances the ability to experience both home and nature together. The entry level serves as the primary living space and is situated into three groupings; the Great Room, the Guest Suite and the Master Suite. A glass connector links the Master Suite, providing privacy and the opportunity for terrace and garden areas.
Won a 2013 AIANC Design Award. Featured in the Austrian magazine, More Than Design. Featured in Carolina Home and Garden, Summer 2015.

CHIPPER HATTER PHOTOGRAPHY
Inspiration pour une très grande cuisine américaine traditionnelle en L et bois foncé avec un évier encastré, un placard avec porte à panneau surélevé, un plan de travail en granite, une crédence noire, une crédence en céramique, un électroménager noir, parquet foncé et îlot.
Inspiration pour une très grande cuisine américaine traditionnelle en L et bois foncé avec un évier encastré, un placard avec porte à panneau surélevé, un plan de travail en granite, une crédence noire, une crédence en céramique, un électroménager noir, parquet foncé et îlot.
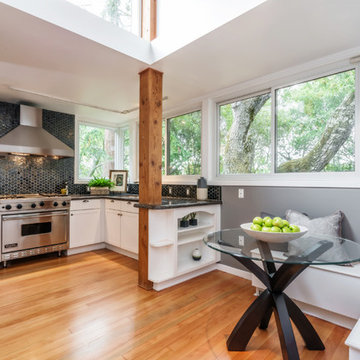
Ross Pushinaitis
Inspiration pour une cuisine américaine traditionnelle avec un placard à porte plane, des portes de placard blanches, une crédence noire et un électroménager en acier inoxydable.
Inspiration pour une cuisine américaine traditionnelle avec un placard à porte plane, des portes de placard blanches, une crédence noire et un électroménager en acier inoxydable.
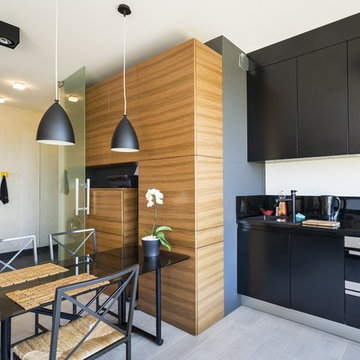
Check out our Special Offer! 63% of Savings!
https://www.livingsocial.com/deals/682280-two-hours-of-interior-design-and-consultation

Tom Sullam Photography
Schiffini kitchen
Saarinen Tulip table
Vitra Vegetal Chair
Aménagement d'une cuisine américaine parallèle moderne de taille moyenne avec un placard à porte plane, une crédence en feuille de verre, un évier encastré, des portes de placard blanches, un plan de travail en quartz, une crédence noire, un électroménager en acier inoxydable, un sol en marbre, aucun îlot et plafond verrière.
Aménagement d'une cuisine américaine parallèle moderne de taille moyenne avec un placard à porte plane, une crédence en feuille de verre, un évier encastré, des portes de placard blanches, un plan de travail en quartz, une crédence noire, un électroménager en acier inoxydable, un sol en marbre, aucun îlot et plafond verrière.
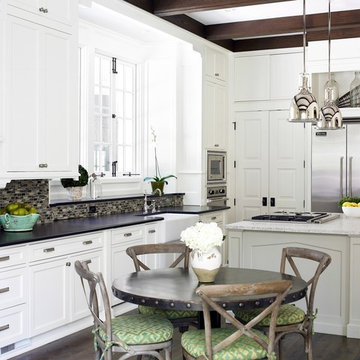
Réalisation d'une cuisine américaine tradition en L de taille moyenne avec un électroménager en acier inoxydable, un évier de ferme, des portes de placard blanches, une crédence noire, une crédence en carreau de verre, un plan de travail en granite, un placard à porte shaker, parquet foncé et îlot.
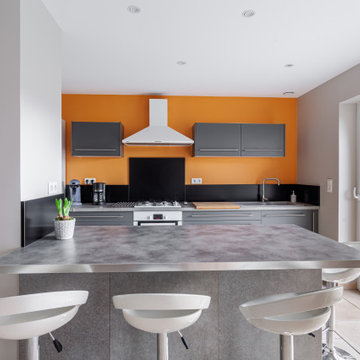
Mise en peinture plafonds avec un mat sans tension riche en huile végétale
Mise en peinture avec un acryl velours zero cov
Cette photo montre une cuisine américaine linéaire tendance de taille moyenne avec un évier posé, un placard à porte plane, des portes de placard grises, une crédence noire, un électroménager blanc, une péninsule, un sol beige, un plan de travail gris, un plan de travail en stratifié, une crédence en bois et un sol en carrelage de céramique.
Cette photo montre une cuisine américaine linéaire tendance de taille moyenne avec un évier posé, un placard à porte plane, des portes de placard grises, une crédence noire, un électroménager blanc, une péninsule, un sol beige, un plan de travail gris, un plan de travail en stratifié, une crédence en bois et un sol en carrelage de céramique.
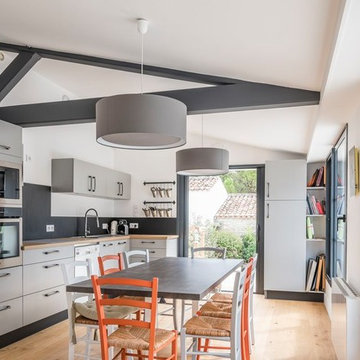
Cette photo montre une cuisine américaine tendance en L avec un évier posé, un placard à porte plane, des portes de placard grises, un plan de travail en bois, une crédence noire, un électroménager en acier inoxydable, un sol en bois brun, un sol marron et un plan de travail beige.

Aménagement d'une grande cuisine américaine contemporaine en bois clair et U avec un évier encastré, un placard à porte plane, une crédence noire, îlot, un plan de travail en surface solide, une crédence en carrelage de pierre, un électroménager noir, un sol en marbre, un sol gris et un plafond en bois.

Costas Picadas
Aménagement d'une grande cuisine américaine classique en L avec un évier encastré, un placard à porte shaker, plan de travail en marbre, une crédence noire, une crédence en céramique, un électroménager en acier inoxydable, parquet foncé et îlot.
Aménagement d'une grande cuisine américaine classique en L avec un évier encastré, un placard à porte shaker, plan de travail en marbre, une crédence noire, une crédence en céramique, un électroménager en acier inoxydable, parquet foncé et îlot.
Idées déco de cuisines américaines avec une crédence noire
2