Idées déco de cuisines américaines avec une crédence noire
Trier par :
Budget
Trier par:Populaires du jour
81 - 100 sur 14 855 photos
1 sur 3

Modern rustic kitchen addition to a former miner's cottage. Coal black units and industrial materials reference the mining heritage of the area.
design storey architects

Set within the Carlton Square Conservation Area in East London, this two-storey end of terrace period property suffered from a lack of natural light, low ceiling heights and a disconnection to the garden at the rear.
The clients preference for an industrial aesthetic along with an assortment of antique fixtures and fittings acquired over many years were an integral factor whilst forming the brief. Steel windows and polished concrete feature heavily, allowing the enlarged living area to be visually connected to the garden with internal floor finishes continuing externally. Floor to ceiling glazing combined with large skylights help define areas for cooking, eating and reading whilst maintaining a flexible open plan space.
This simple yet detailed project located within a prominent Conservation Area required a considered design approach, with a reduced palette of materials carefully selected in response to the existing building and it’s context.
Photographer: Simon Maxwell

Dark cabinetry accent this craftsman style kitchen. Dark Black counter tops, glass subway backsplash and accent black granite wall detail provide the finishing touches in this handsome kitchen.
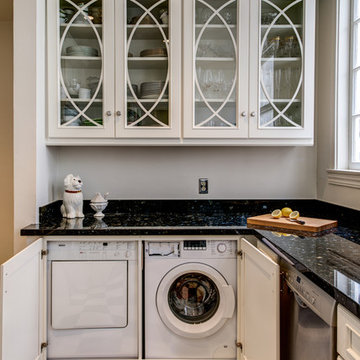
Treve Johnson Photography
Cette photo montre une petite cuisine américaine chic avec un placard avec porte à panneau surélevé, des portes de placard blanches, un plan de travail en granite, une crédence noire, un électroménager en acier inoxydable, aucun îlot, un sol en marbre et machine à laver.
Cette photo montre une petite cuisine américaine chic avec un placard avec porte à panneau surélevé, des portes de placard blanches, un plan de travail en granite, une crédence noire, un électroménager en acier inoxydable, aucun îlot, un sol en marbre et machine à laver.
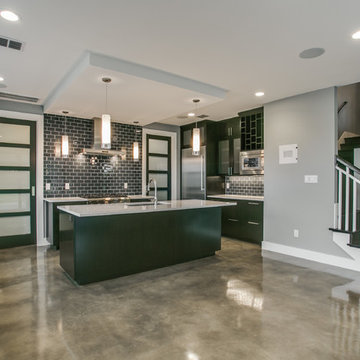
Cette photo montre une cuisine américaine tendance en U de taille moyenne avec un évier posé, un placard à porte plane, des portes de placard noires, un plan de travail en surface solide, une crédence noire, une crédence en carrelage métro, un électroménager en acier inoxydable, sol en béton ciré et îlot.
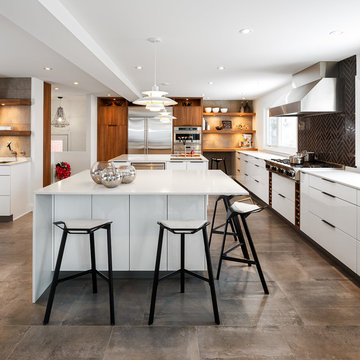
This ultra modern white kitchen design was inspired by both the home owners who love cooking and Astro's designer, an expert in the modern style. This collaboration resulted in a super slick, and stunning kitchen that is perfect for someone who enjoys cooking. The open concept is great for hosting and no shortage of counter space here with lots of room to store cook books as well. Who needs a kitchen table when you have two huge islands instead!
Brands: G monogram, Blue Star oven and hood.
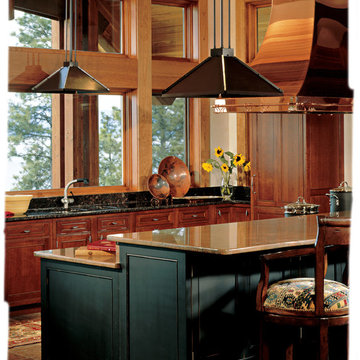
Jeff Gilman Woodworking Inc. Flathead living near Bigfork Montana. Cherry wood and black painted cabinets.
Cette image montre une cuisine américaine parallèle et encastrable traditionnelle avec un évier encastré, un placard avec porte à panneau encastré, des portes de placard noires, un plan de travail en granite, une crédence noire et une crédence en dalle de pierre.
Cette image montre une cuisine américaine parallèle et encastrable traditionnelle avec un évier encastré, un placard avec porte à panneau encastré, des portes de placard noires, un plan de travail en granite, une crédence noire et une crédence en dalle de pierre.
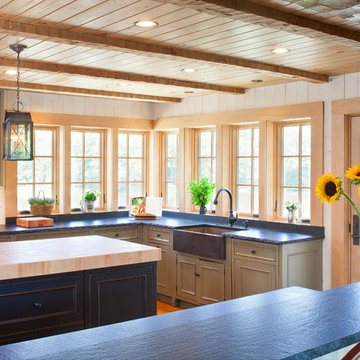
James Ray Spahn
Idées déco pour une cuisine américaine campagne en U avec un évier de ferme, un placard à porte plane, des portes de placard noires, un plan de travail en bois, une crédence noire, une crédence en dalle de pierre et un électroménager en acier inoxydable.
Idées déco pour une cuisine américaine campagne en U avec un évier de ferme, un placard à porte plane, des portes de placard noires, un plan de travail en bois, une crédence noire, une crédence en dalle de pierre et un électroménager en acier inoxydable.
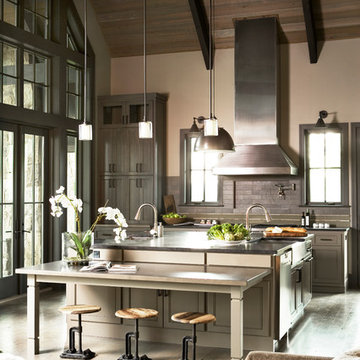
Rachael Boling Photography
Exemple d'une grande cuisine américaine tendance en U avec un évier de ferme, un placard à porte affleurante, des portes de placard beiges, un plan de travail en stéatite, une crédence noire, une crédence en carrelage métro, un électroménager en acier inoxydable, un sol en bois brun, îlot, un sol beige et plan de travail noir.
Exemple d'une grande cuisine américaine tendance en U avec un évier de ferme, un placard à porte affleurante, des portes de placard beiges, un plan de travail en stéatite, une crédence noire, une crédence en carrelage métro, un électroménager en acier inoxydable, un sol en bois brun, îlot, un sol beige et plan de travail noir.

Inspiration pour une grande cuisine américaine minimaliste en L et bois brun avec un évier encastré, un placard à porte plane, un plan de travail en quartz, une crédence noire, îlot, un sol blanc et plan de travail noir.

Cette image montre une cuisine américaine parallèle traditionnelle en bois clair de taille moyenne avec un évier encastré, un placard à porte shaker, un plan de travail en quartz modifié, une crédence noire, une crédence en carrelage métro, un électroménager en acier inoxydable, un sol en carrelage de céramique, aucun îlot, un sol noir et un plan de travail blanc.

The Matterhorn's lower level kitchen features a sleek and modern design. Head over to our website to view our entire portfolio: www.thecabinetgalleryutah.com.
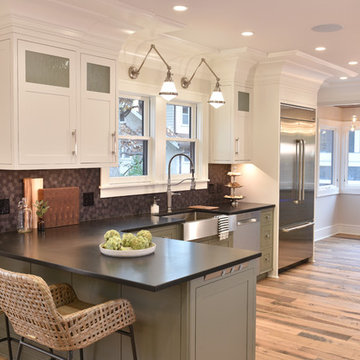
Paul Gates Photography
Cette photo montre une cuisine américaine chic en U avec un évier de ferme, un plan de travail en granite, une crédence noire, une crédence en mosaïque, un électroménager en acier inoxydable, un sol en bois brun, une péninsule, un sol marron, plan de travail noir, un placard à porte shaker et des portes de placards vertess.
Cette photo montre une cuisine américaine chic en U avec un évier de ferme, un plan de travail en granite, une crédence noire, une crédence en mosaïque, un électroménager en acier inoxydable, un sol en bois brun, une péninsule, un sol marron, plan de travail noir, un placard à porte shaker et des portes de placards vertess.
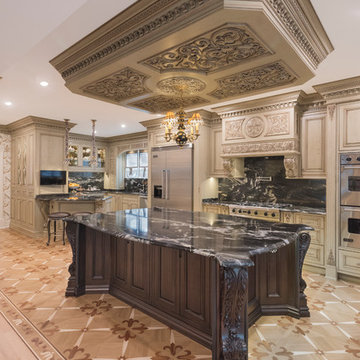
Jason Taylor Photography
Aménagement d'une très grande cuisine américaine classique en L avec un évier de ferme, un placard avec porte à panneau surélevé, des portes de placard beiges, un plan de travail en granite, une crédence noire, une crédence en dalle de pierre, un électroménager en acier inoxydable, parquet clair, îlot, un sol beige et plan de travail noir.
Aménagement d'une très grande cuisine américaine classique en L avec un évier de ferme, un placard avec porte à panneau surélevé, des portes de placard beiges, un plan de travail en granite, une crédence noire, une crédence en dalle de pierre, un électroménager en acier inoxydable, parquet clair, îlot, un sol beige et plan de travail noir.
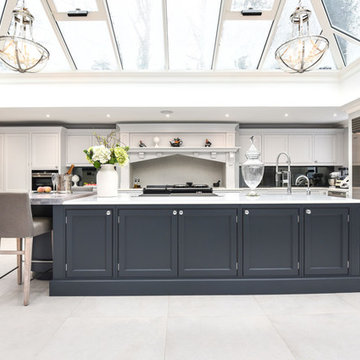
A bespoke, hand painted kitchen designed and installed by KCA for our client in Berkshire. Using Davonport's hand made furniture, hand painted in Farrow & Ball.
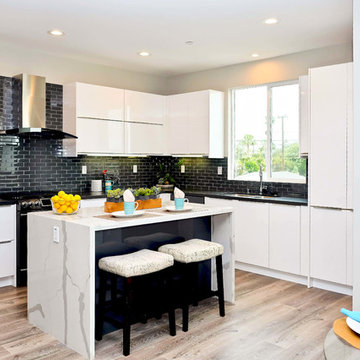
ABH
Cette image montre une cuisine américaine design en U de taille moyenne avec un placard à porte plane, des portes de placard blanches, un plan de travail en quartz modifié, une crédence noire, une crédence en céramique, un électroménager noir, parquet clair, îlot, un sol marron, plan de travail noir et un évier 2 bacs.
Cette image montre une cuisine américaine design en U de taille moyenne avec un placard à porte plane, des portes de placard blanches, un plan de travail en quartz modifié, une crédence noire, une crédence en céramique, un électroménager noir, parquet clair, îlot, un sol marron, plan de travail noir et un évier 2 bacs.

Studio Mariekke
Idées déco pour une petite cuisine américaine parallèle classique avec un évier posé, un placard à porte affleurante, des portes de placard bleues, plan de travail carrelé, une crédence noire, une crédence en céramique, un électroménager noir, carreaux de ciment au sol, aucun îlot et un sol bleu.
Idées déco pour une petite cuisine américaine parallèle classique avec un évier posé, un placard à porte affleurante, des portes de placard bleues, plan de travail carrelé, une crédence noire, une crédence en céramique, un électroménager noir, carreaux de ciment au sol, aucun îlot et un sol bleu.
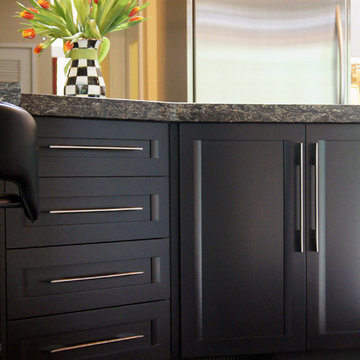
Idée de décoration pour une cuisine américaine design en L de taille moyenne avec un évier de ferme, un placard à porte plane, des portes de placard blanches, un plan de travail en surface solide, une crédence noire, une crédence en mosaïque, un électroménager en acier inoxydable, un sol en carrelage de céramique et îlot.

Modern rustic kitchen addition to a former miner's cottage. Coal black units and industrial materials reference the mining heritage of the area.
design storey architects
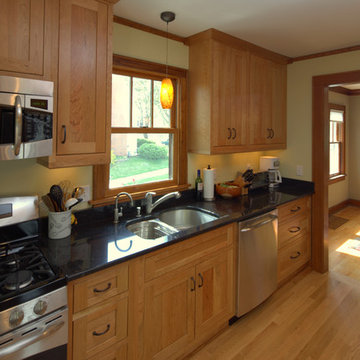
We completely remodeled an outdated, poorly designed kitchen that was separated from the rest of the house by a narrow doorway. We opened the wall to the dining room and framed it with an oak archway. We transformed the space with an open, timeless design that incorporates a counter-height eating and work area, cherry inset door shaker-style cabinets, increased counter work area made from Cambria quartz tops, and solid oak moldings that echo the style of the 1920's bungalow. Some of the original wood moldings were re-used to case the new energy efficient window.
Idées déco de cuisines américaines avec une crédence noire
5