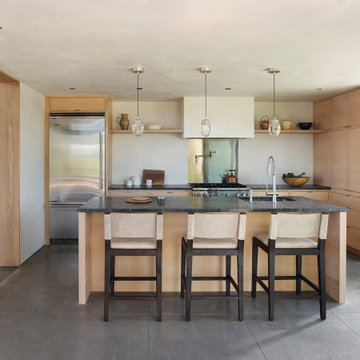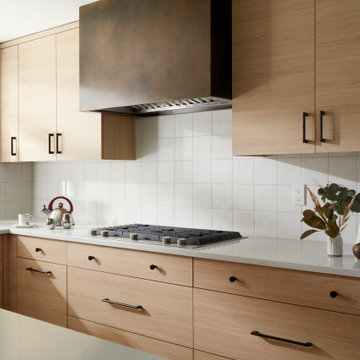Idées déco de cuisines américaines en bois clair
Trier par :
Budget
Trier par:Populaires du jour
21 - 40 sur 33 234 photos
1 sur 3

Initially designed as a bachelor's Sonoma weekend getaway, The Fan House features glass and steel garage-style doors that take advantage of the verdant 40-acre hilltop property. With the addition of a wife and children, the secondary residence's interiors needed to change. Ann Lowengart Interiors created a family-friendly environment while adhering to the homeowner's preference for streamlined silhouettes. In the open living-dining room, a neutral color palette and contemporary furnishings showcase the modern architecture and stunning views. A separate guest house provides a respite for visiting urban dwellers.

Cette image montre une cuisine américaine marine en bois clair avec un évier de ferme, plan de travail en marbre, une crédence en marbre, un électroménager en acier inoxydable, un sol en carrelage de céramique, îlot et un sol gris.

Location: Port Townsend, Washington.
Photography by Dale Lang
Inspiration pour une cuisine américaine traditionnelle en L et bois clair de taille moyenne avec un placard à porte shaker, une crédence blanche, une crédence en carrelage métro, un électroménager en acier inoxydable, parquet en bambou, un évier 2 bacs, un plan de travail en surface solide, îlot et un sol marron.
Inspiration pour une cuisine américaine traditionnelle en L et bois clair de taille moyenne avec un placard à porte shaker, une crédence blanche, une crédence en carrelage métro, un électroménager en acier inoxydable, parquet en bambou, un évier 2 bacs, un plan de travail en surface solide, îlot et un sol marron.

The Magnolia Renovation has been primarily concerned with the design of a new, highly crafted modern kitchen in a traditional home located in the Magnolia neighborhood of Seattle. The kitchen design relies on the creation of a very simple continuous space that is occupied by highly crafted pieces of furniture, cabinets and fittings. Materials such as steel, bronze, bamboo, stained elm, woven cattail, and sea grass are used in juxtaposition, allowing each material to benefit from adjacent contrasts in texture and color.
The existing kitchen and dining room consisted of separate rooms with a dividing wall. This wall was removed to create a long, continuous, east-west space, approximately 34 feet long, with cabinets and counters along each wall. The west end of the space has glass doors and views to the Puget Sound. The east end also has glass doors, leading to a small garden space. In the center of the new kitchen/dining space, we designed two long, custom tables from reclaimed elm planks (20" wide, 2" thick). The first table is a working kitchen island, the second table is the dining table. Both tables have custom blued-steel bases with laser-cut bronze overlay. We also designed custom stools with blued-steel bases and woven cattail rush seats. The lighting of the kitchen consists of 15 small, candle-like fixtures arranged in a random array with custom steel brackets. The cabinets are custom designed, with bleached Alaskan yellow cedar frames and bamboo panels. The counters are a dark limestone with a beautiful stone mosaic backsplash with a bamboo-like pattern. Adjacent to the backsplash is a long horizontal window with a “beargrass” resin panel placed on the interior side of the window. The “beargrass” panel contains actual sea grasses, which are backlit by the window behind the panel.
Photo: Benjamin Benschneider

Brad Peebles
Aménagement d'une petite cuisine américaine parallèle asiatique en bois clair avec un évier 2 bacs, un placard à porte plane, un plan de travail en granite, une crédence multicolore, un électroménager en acier inoxydable, parquet en bambou et îlot.
Aménagement d'une petite cuisine américaine parallèle asiatique en bois clair avec un évier 2 bacs, un placard à porte plane, un plan de travail en granite, une crédence multicolore, un électroménager en acier inoxydable, parquet en bambou et îlot.

Photography by Jonathan Savoie, Nomadic Luxury
Idée de décoration pour une cuisine américaine parallèle minimaliste en bois clair avec un évier encastré, un placard à porte plane, une crédence blanche, une crédence en feuille de verre, un électroménager en acier inoxydable, parquet clair et îlot.
Idée de décoration pour une cuisine américaine parallèle minimaliste en bois clair avec un évier encastré, un placard à porte plane, une crédence blanche, une crédence en feuille de verre, un électroménager en acier inoxydable, parquet clair et îlot.

Step into a kitchen that exudes both modern sophistication and inviting warmth. The space is anchored by a stunning natural quartzite countertop, its veined patterns reminiscent of a sun-drenched landscape. The countertop stretches across the kitchen, gracing both the perimeter cabinetry and the curved island, its gentle curves adding a touch of dynamism to the layout.
White oak cabinetry provides a grounding contrast to the cool quartzite. The rich, natural grain of the wood, paired with a crisp white paint, create a sense of airiness and visual lightness. This interplay of textures and tones adds depth and dimension to the space.
Breaking away from the traditional rectilinear lines, the island features curved panels that echo the countertop's gentle sweep. This unexpected detail adds a touch of whimsy and softens the overall aesthetic. The warm vinyl flooring complements the wood cabinetry, creating a sense of continuity underfoot.

Au cœur de la place du Pin à Nice, cet appartement autrefois sombre et délabré a été métamorphosé pour faire entrer la lumière naturelle. Nous avons souhaité créer une architecture à la fois épurée, intimiste et chaleureuse. Face à son état de décrépitude, une rénovation en profondeur s’imposait, englobant la refonte complète du plancher et des travaux de réfection structurale de grande envergure.
L’une des transformations fortes a été la dépose de la cloison qui séparait autrefois le salon de l’ancienne chambre, afin de créer un double séjour. D’un côté une cuisine en bois au design minimaliste s’associe harmonieusement à une banquette cintrée, qui elle, vient englober une partie de la table à manger, en référence à la restauration. De l’autre côté, l’espace salon a été peint dans un blanc chaud, créant une atmosphère pure et une simplicité dépouillée. L’ensemble de ce double séjour est orné de corniches et une cimaise partiellement cintrée encadre un miroir, faisant de cet espace le cœur de l’appartement.
L’entrée, cloisonnée par de la menuiserie, se détache visuellement du double séjour. Dans l’ancien cellier, une salle de douche a été conçue, avec des matériaux naturels et intemporels. Dans les deux chambres, l’ambiance est apaisante avec ses lignes droites, la menuiserie en chêne et les rideaux sortants du plafond agrandissent visuellement l’espace, renforçant la sensation d’ouverture et le côté épuré.

Réalisation d'une cuisine américaine encastrable tradition en U et bois clair avec un évier encastré, un placard avec porte à panneau encastré, plan de travail en marbre, une crédence multicolore, une crédence en marbre, un sol en bois brun, îlot, un sol marron et un plan de travail multicolore.

The custom beech cabinetry and Milestone inset contrast nicely with the dark soapstone counters and backsplash. Photography: Andrew Pogue Photography.

It all started with a design session with our clients. Clients had a vision of blue and white cabinet combination.
We got a few designs in an couldn't quite hit the nail.
It was once we introduced the white oak that it all came together.
Clients then introduced the concept of a talavera tile backsplash and once we put our hands on the right tile, everything came together in perfect harmony.
Here we have a white oak and blue shaker custom kitchen made by your very own MDRN Remodeling Company.
Any custom Kitchen needs, please reach out and set up a design appointment.
Our design skills match our production abilities. Always delivered on schedule and on budget.

Inspiration pour une cuisine américaine encastrable design en L et bois clair de taille moyenne avec un évier posé, un placard à porte plane, un plan de travail en surface solide, une crédence blanche, une crédence en quartz modifié, parquet clair, îlot, un sol beige et un plan de travail blanc.

Farmhouse meets coastal in this timeless kitchen with white oak cabinets, brass hardware, two dishwashers + double faucets, multiple pull out trash cans, custom white oak range hood, paneled wolf appliances, and tons of storage.

Full kitchen remodel in Bellevue, Washington.
Idée de décoration pour une cuisine américaine design en bois clair de taille moyenne avec un évier encastré, un placard à porte plane, un plan de travail en quartz modifié, une crédence blanche, une crédence en céramique, un électroménager en acier inoxydable, îlot et un plan de travail blanc.
Idée de décoration pour une cuisine américaine design en bois clair de taille moyenne avec un évier encastré, un placard à porte plane, un plan de travail en quartz modifié, une crédence blanche, une crédence en céramique, un électroménager en acier inoxydable, îlot et un plan de travail blanc.

Full kitchen remodel in Bellevue, Washington.
Cette image montre une cuisine américaine design en bois clair de taille moyenne avec un évier encastré, un placard à porte plane, un plan de travail en quartz modifié, une crédence blanche, une crédence en céramique, un électroménager en acier inoxydable, un sol en bois brun, îlot et un plan de travail blanc.
Cette image montre une cuisine américaine design en bois clair de taille moyenne avec un évier encastré, un placard à porte plane, un plan de travail en quartz modifié, une crédence blanche, une crédence en céramique, un électroménager en acier inoxydable, un sol en bois brun, îlot et un plan de travail blanc.

Idée de décoration pour une cuisine américaine tradition en bois clair avec un évier posé, un placard avec porte à panneau encastré, plan de travail en marbre, une crédence blanche, une crédence en marbre, un électroménager en acier inoxydable, parquet clair, îlot, un sol beige et un plan de travail blanc.

Exemple d'une cuisine américaine parallèle tendance en bois clair avec un évier posé, un plan de travail en quartz modifié, fenêtre, îlot, un sol gris, un plan de travail blanc et un plafond en bois.

Clive door style is shown with Cobblestone stain on Walnut.
Réalisation d'une cuisine américaine tradition en L et bois clair de taille moyenne avec un évier encastré, un placard à porte plane, une crédence beige, un électroménager en acier inoxydable, un sol en bois brun, îlot, un sol marron, un plan de travail beige et un plafond décaissé.
Réalisation d'une cuisine américaine tradition en L et bois clair de taille moyenne avec un évier encastré, un placard à porte plane, une crédence beige, un électroménager en acier inoxydable, un sol en bois brun, îlot, un sol marron, un plan de travail beige et un plafond décaissé.

A conceptual kitchen design in Arlington, Virginia with decor and materials inspired by African art, handicrafts and organic materials juxtaposted with modern lines, materials, and fixtures.
Floating marble shelves are used in lieu of wall cabinets to allow for easy-access to kitchenware and to display decorative items and cookbooks.

Welcome to the height of open concept living! We designed this luxury kitchen with entertaining in mind. Our streamlined design and top of the line appliances, including two Viking dishwashers, will make creating those memorable moments with friends and family a breeze. And let's not forget our show-stopper backsplash that breaths life into this family kitchen! Designer: Blythe Strait, Pablo Arguello
Idées déco de cuisines américaines en bois clair
2