Idées déco de cuisines américaines en bois clair
Trier par :
Budget
Trier par:Populaires du jour
61 - 80 sur 33 234 photos
1 sur 3
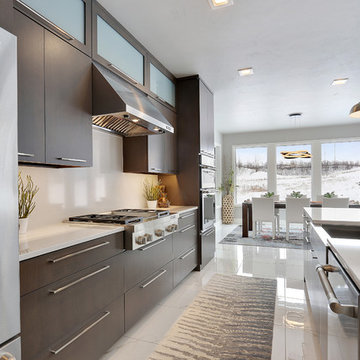
Inspiration pour une grande cuisine américaine linéaire design en bois clair avec un évier de ferme, un placard à porte plane, un plan de travail en quartz modifié, une crédence blanche, un électroménager en acier inoxydable, un sol en carrelage de porcelaine, îlot, un sol blanc et un plan de travail blanc.

Cette photo montre une grande cuisine américaine chic en L et bois clair avec un évier encastré, un placard avec porte à panneau surélevé, un plan de travail en quartz, une crédence blanche, une crédence en céramique, un électroménager en acier inoxydable, un sol en carrelage de porcelaine, îlot, un sol blanc et un plan de travail blanc.

Réalisation d'une cuisine américaine encastrable design en L et bois clair de taille moyenne avec un évier 1 bac, un placard à porte plane, plan de travail en marbre, une crédence blanche, une crédence en marbre, parquet clair, îlot et un plan de travail blanc.

Aménagement d'une grande cuisine américaine contemporaine en bois clair et L avec un placard à porte plane, plan de travail en marbre, une crédence blanche, une crédence en marbre, un électroménager en acier inoxydable, parquet clair, îlot, un sol beige, un plan de travail blanc et un évier encastré.
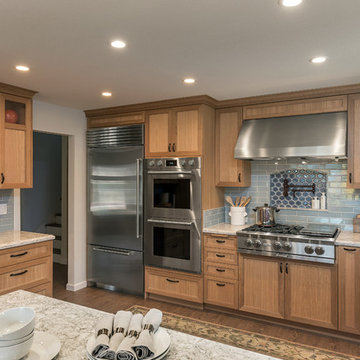
Scott DuBose Photography /
/
Designed by Corina Ramirez: https://www.casesanjose.com/bio/corina-martinez/
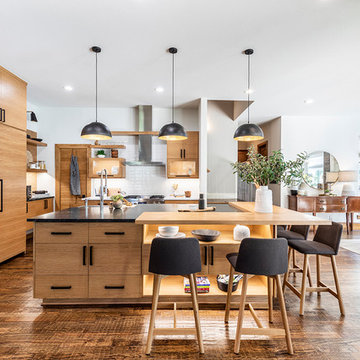
Exemple d'une cuisine américaine encastrable scandinave en bois clair avec une crédence blanche, parquet foncé, îlot, plan de travail noir, un placard à porte plane et un sol marron.
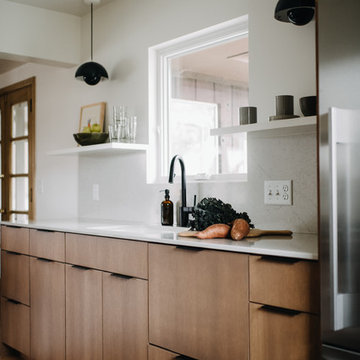
Amanda Marie Studio
Cette photo montre une cuisine américaine scandinave en bois clair avec un évier encastré, un placard à porte plane, un plan de travail en quartz modifié, une crédence blanche, un électroménager en acier inoxydable, parquet clair, aucun îlot et un plan de travail blanc.
Cette photo montre une cuisine américaine scandinave en bois clair avec un évier encastré, un placard à porte plane, un plan de travail en quartz modifié, une crédence blanche, un électroménager en acier inoxydable, parquet clair, aucun îlot et un plan de travail blanc.
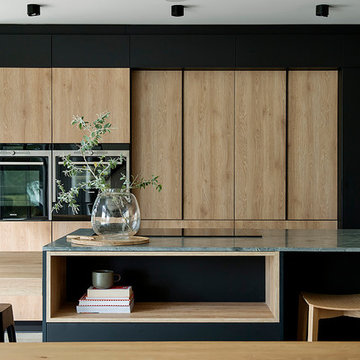
Kitchen design and import by studio origami
photo - Jody Darcy
Réalisation d'une cuisine américaine design en L et bois clair de taille moyenne avec un évier 2 bacs, un placard à porte plane, un plan de travail en granite, un électroménager noir, sol en béton ciré, îlot, un sol gris et un plan de travail gris.
Réalisation d'une cuisine américaine design en L et bois clair de taille moyenne avec un évier 2 bacs, un placard à porte plane, un plan de travail en granite, un électroménager noir, sol en béton ciré, îlot, un sol gris et un plan de travail gris.

Maple cabinets and marble counters in the kitchen, with porcelain tile backsplash. Custom seating in breakfast nook overlooking back yard.
Idée de décoration pour une grande cuisine américaine design en bois clair avec un évier encastré, un placard à porte plane, une crédence métallisée, un électroménager en acier inoxydable, un sol en bois brun, îlot, un plan de travail multicolore, plan de travail en marbre, une crédence en dalle métallique et un sol marron.
Idée de décoration pour une grande cuisine américaine design en bois clair avec un évier encastré, un placard à porte plane, une crédence métallisée, un électroménager en acier inoxydable, un sol en bois brun, îlot, un plan de travail multicolore, plan de travail en marbre, une crédence en dalle métallique et un sol marron.
This kitchen flips the standard model in contemporary kitchens with blonde wood cabinets and dark marble countertops. This fresh take keeps with the flow of the other rooms in this open concept floor home but use the black accents to set it apart. The kitchen island seating also gives a unique twist to the standard barstool making it a true eat in kitchen.
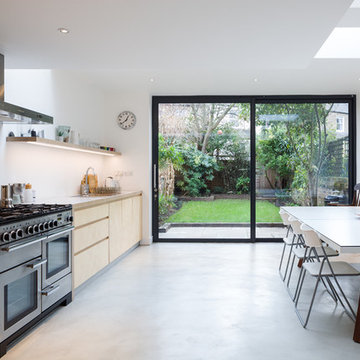
Peter Abrahams
Aménagement d'une cuisine américaine linéaire contemporaine en bois clair de taille moyenne avec un placard à porte plane, un plan de travail en stratifié, aucun îlot, un plan de travail blanc, un électroménager en acier inoxydable, sol en béton ciré et un sol gris.
Aménagement d'une cuisine américaine linéaire contemporaine en bois clair de taille moyenne avec un placard à porte plane, un plan de travail en stratifié, aucun îlot, un plan de travail blanc, un électroménager en acier inoxydable, sol en béton ciré et un sol gris.
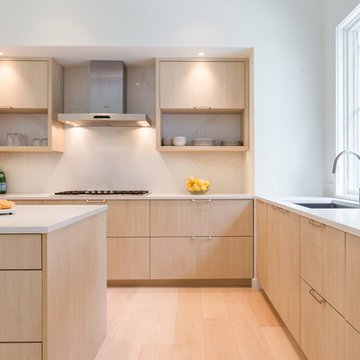
Photo by Brittany Fecteau
Aménagement d'une grande cuisine américaine contemporaine en L et bois clair avec un évier posé, un placard à porte plane, un plan de travail en quartz modifié, une crédence multicolore, un électroménager en acier inoxydable, parquet clair, îlot et un sol beige.
Aménagement d'une grande cuisine américaine contemporaine en L et bois clair avec un évier posé, un placard à porte plane, un plan de travail en quartz modifié, une crédence multicolore, un électroménager en acier inoxydable, parquet clair, îlot et un sol beige.

Photos by Whitney Kamman
Cette image montre une grande cuisine américaine parallèle et bicolore chalet en bois clair avec îlot, un évier encastré, un placard à porte shaker, un électroménager en acier inoxydable, un sol beige, un plan de travail en quartz et un sol en bois brun.
Cette image montre une grande cuisine américaine parallèle et bicolore chalet en bois clair avec îlot, un évier encastré, un placard à porte shaker, un électroménager en acier inoxydable, un sol beige, un plan de travail en quartz et un sol en bois brun.

Empty nesters decided to remodel their home instead of moving. We were happy to work with them to complete a whole house remodel, which included renovating the entire exterior, energy upgrades throughout, a new kitchen, updated fireplace, living room, dining room, and main staircase.
The heart of the home is the beautiful new kitchen featuring natural hickory cabinets with a modern flat front door that allows the texture and grain of the wood to shine. Special features include floating shelves flanking the kitchen sink, window trim that matches the cabinets, wrought iron balusters, and lighting with an industrial edge.
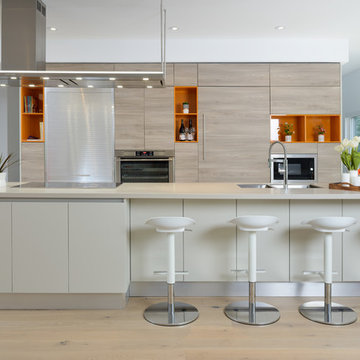
Aménagement d'une cuisine américaine linéaire, encastrable et bicolore contemporaine en bois clair de taille moyenne avec un évier 2 bacs, parquet clair, îlot, un sol beige, un placard à porte plane et un plan de travail en quartz.

Our Austin studio designed this gorgeous town home to reflect a quiet, tranquil aesthetic. We chose a neutral palette to create a seamless flow between spaces and added stylish furnishings, thoughtful decor, and striking artwork to create a cohesive home. We added a beautiful blue area rug in the living area that nicely complements the blue elements in the artwork. We ensured that our clients had enough shelving space to showcase their knickknacks, curios, books, and personal collections. In the kitchen, wooden cabinetry, a beautiful cascading island, and well-planned appliances make it a warm, functional space. We made sure that the spaces blended in with each other to create a harmonious home.
---
Project designed by the Atomic Ranch featured modern designers at Breathe Design Studio. From their Austin design studio, they serve an eclectic and accomplished nationwide clientele including in Palm Springs, LA, and the San Francisco Bay Area.
For more about Breathe Design Studio, see here: https://www.breathedesignstudio.com/
To learn more about this project, see here: https://www.breathedesignstudio.com/minimalrowhome
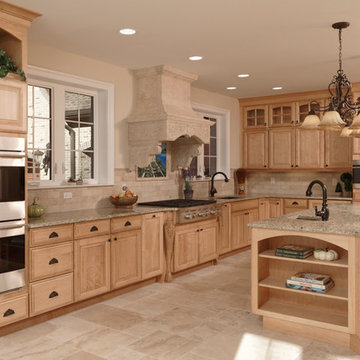
Bob Narod Photographer
Réalisation d'une très grande cuisine américaine champêtre en U et bois clair avec un évier 1 bac, un placard avec porte à panneau surélevé, un plan de travail en granite, une crédence en carrelage métro, un électroménager en acier inoxydable, un sol en carrelage de porcelaine et îlot.
Réalisation d'une très grande cuisine américaine champêtre en U et bois clair avec un évier 1 bac, un placard avec porte à panneau surélevé, un plan de travail en granite, une crédence en carrelage métro, un électroménager en acier inoxydable, un sol en carrelage de porcelaine et îlot.
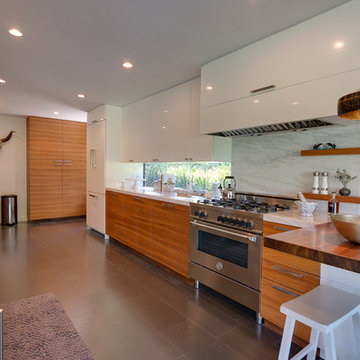
This masculine and modern kitchen design is clean and inviting due to the warm light wooden details combined with crisp white cabinets and metal pendant lighting.
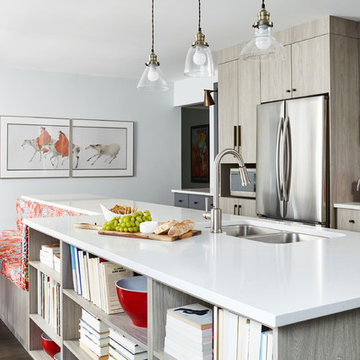
Photos by Valerie Wilcox
Aménagement d'une grande cuisine américaine classique en L et bois clair avec un électroménager en acier inoxydable, îlot, un évier 2 bacs, un placard à porte shaker, un plan de travail en quartz modifié, une crédence multicolore, une crédence en carreau de porcelaine et un sol en bois brun.
Aménagement d'une grande cuisine américaine classique en L et bois clair avec un électroménager en acier inoxydable, îlot, un évier 2 bacs, un placard à porte shaker, un plan de travail en quartz modifié, une crédence multicolore, une crédence en carreau de porcelaine et un sol en bois brun.
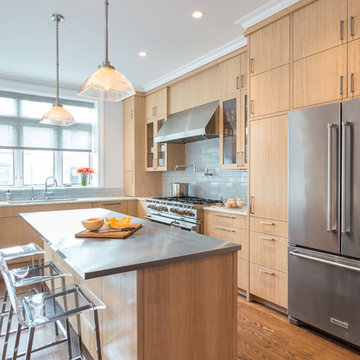
Crown Heights Limestone Kitchen
Photographer: Brett Beyer
Tiles: Ann Sacks Savoy in Cornflower blue
Perimeter counters: Everest quartzite, European Granite
Island counter: stainless steel
Pendant lights: vintage holophane from Brass Light Gallery, Milwaukee
Cabinets: custom rift oak with limewash
Idées déco de cuisines américaines en bois clair
4