Idées déco de cuisines asiatiques avec différents designs de plafond
Trier par :
Budget
Trier par:Populaires du jour
121 - 140 sur 232 photos
1 sur 3
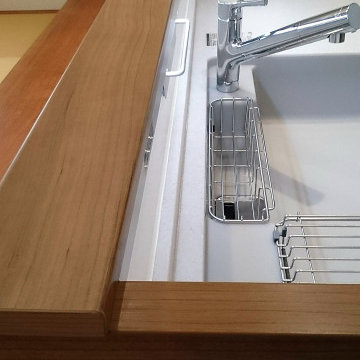
キッチン:Panasonic Lclass
床:石目柄フローリング
壁タイル:名古屋モザイク 大理石モザイク フォーシーズンスプリング
Cette image montre une cuisine ouverte parallèle asiatique avec un évier intégré, des portes de placard beiges, un plan de travail en surface solide, une crédence beige, un électroménager en acier inoxydable, un sol en contreplaqué, un sol beige, un plan de travail beige et un plafond en papier peint.
Cette image montre une cuisine ouverte parallèle asiatique avec un évier intégré, des portes de placard beiges, un plan de travail en surface solide, une crédence beige, un électroménager en acier inoxydable, un sol en contreplaqué, un sol beige, un plan de travail beige et un plafond en papier peint.
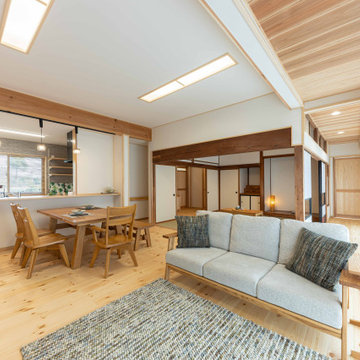
オープンなLDKを白を基調とし、無垢材をふんだんに使用してまとめました。
明るいリビングからは玄関ポーチの様子が見え、来客に対応できます。
Aménagement d'une cuisine ouverte linéaire asiatique de taille moyenne avec des portes de placard marrons, un plan de travail en surface solide, une crédence blanche, une crédence en céramique, un électroménager blanc, un sol en bois brun, îlot, un sol beige, un plan de travail blanc, un plafond en papier peint et papier peint.
Aménagement d'une cuisine ouverte linéaire asiatique de taille moyenne avec des portes de placard marrons, un plan de travail en surface solide, une crédence blanche, une crédence en céramique, un électroménager blanc, un sol en bois brun, îlot, un sol beige, un plan de travail blanc, un plafond en papier peint et papier peint.
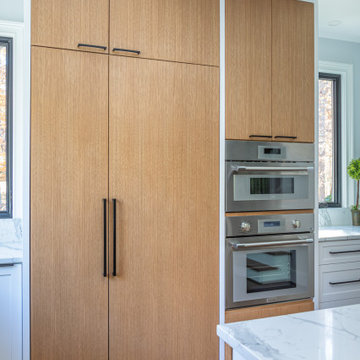
Idées déco pour une grande cuisine ouverte encastrable asiatique en L et bois clair avec un évier de ferme, un placard à porte plane, un plan de travail en quartz, une crédence blanche, une crédence en quartz modifié, un sol en bois brun, îlot, un sol marron, un plan de travail blanc et un plafond voûté.
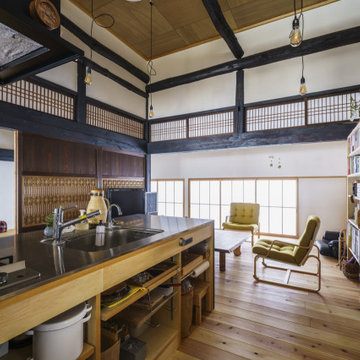
寒さ厳しい雪国山形の自然の中に
築100年の古民家が、永いあいだ空き家となっていました。
その家に、もう一度命を吹き込んだのは
自然と共に生きる暮らしを夢見たご家族です。
雄大な自然に囲まれた環境を活かし、
季節ごとの風の道と陽当りを調べあげ
ご家族と一緒に間取りを考え
家の中から春夏秋冬の風情を楽しめるように作りました。
「自然と共に生きる暮らし」をコンセプトに
古民家の歴史ある美しさを残しつつ現代の新しい快適性も取り入れ、
新旧をちょうどよく調和させた古民家に蘇らせました。
リフォーム:古民家再生
築年数:100年以上
竣工:2021年1月
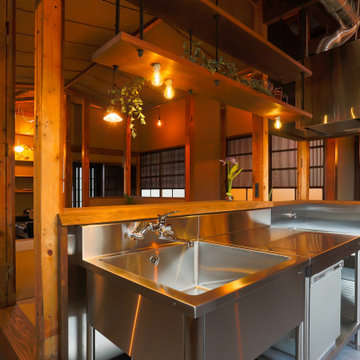
Cette image montre une cuisine ouverte linéaire asiatique en inox avec un évier encastré, un placard sans porte, un plan de travail en inox, sol en béton ciré, îlot, un sol gris et poutres apparentes.
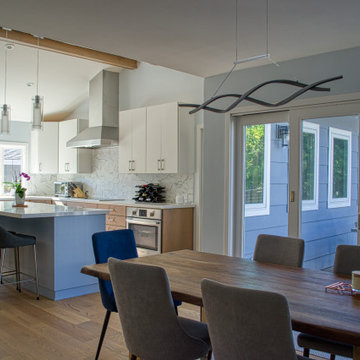
We eliminated a dining room, expanded the kitchen, took down a lot of walls, added an office and a deck. The office included lots of windows to see the deck and backyard. The new expanded kitchen and office included cathedral ceilings.
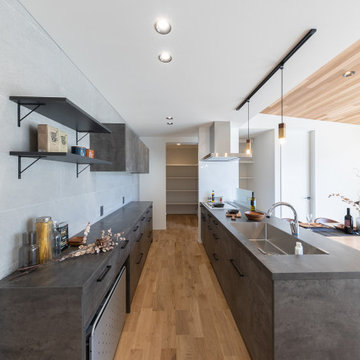
濃淡のあるグレーのキッチンはまるでインテリアのように空間を彩ります。背面のカップボードに合わせたウォールシェルフは造作で高さや長さはオーダーメイドです。
Inspiration pour une cuisine ouverte parallèle asiatique avec un évier encastré, un placard à porte affleurante, des portes de placard grises, un plan de travail en stratifié, une crédence grise, un sol en bois brun, une péninsule, un sol marron, un plan de travail gris et un plafond en papier peint.
Inspiration pour une cuisine ouverte parallèle asiatique avec un évier encastré, un placard à porte affleurante, des portes de placard grises, un plan de travail en stratifié, une crédence grise, un sol en bois brun, une péninsule, un sol marron, un plan de travail gris et un plafond en papier peint.
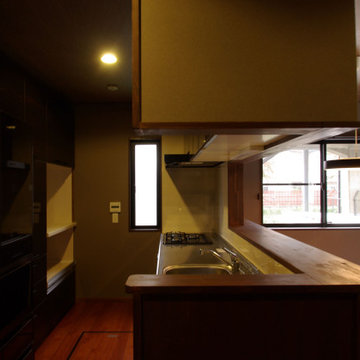
敷地の周囲は2方を交通頻繁な道路に囲まれ、北面からは両毛線の高架橋が見下ろす。前橋市中心部に位置する狭小敷地ではあるが、幸いにも住宅街に向かって開く南側にのみ大きな開口部を設けたことで、明快な総2階ゆえのローコスト住宅としての経済性と、特異な形態をした建築としての個性とが重なってできた「個性派住宅」である。
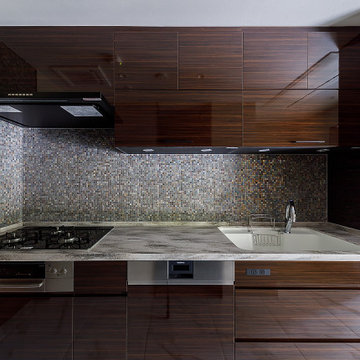
元々のキッチンは対面型でした。それを独立型としてダイニングルームから切り離しました。これほどの広さがあるLDKだからこそ可能だったプラン提案でしたが、より機能的なキッチンになったのではと思います。家の奥に収まりましたが逆にパントリー、家事室、そして勝手口から屋根付きの物干し場へと、より機能的な家事廻り動線が形成できたのではと思います。
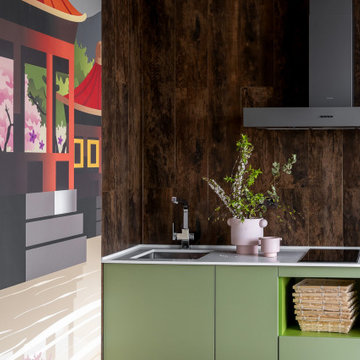
Просторная кухня-гостиная, со светлой отделкой и яркими, акцентными деталями. Каркас комнаты задается темными балками и выразительной отделкой проемов, в то время как стены комнаты растворяются благодаря своему бело-бежевому цвету.
Стилизованные светильники передают и здесь атмосферу востока помогая в этом красивым панно, нарисованным вручную.
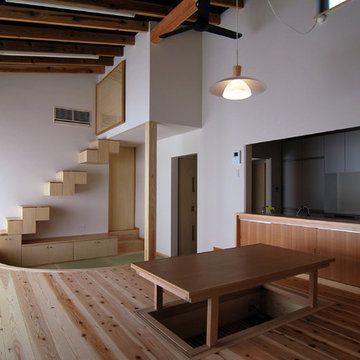
茶畑の家 photo原空間工作所
Aménagement d'une cuisine asiatique de taille moyenne avec un évier 1 bac, un plan de travail en inox, une crédence blanche, une crédence en lambris de bois, un sol en vinyl, un sol blanc, un plan de travail beige et un plafond en papier peint.
Aménagement d'une cuisine asiatique de taille moyenne avec un évier 1 bac, un plan de travail en inox, une crédence blanche, une crédence en lambris de bois, un sol en vinyl, un sol blanc, un plan de travail beige et un plafond en papier peint.
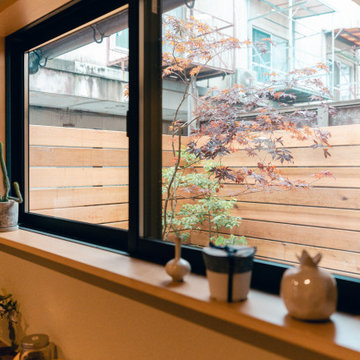
Cette photo montre une cuisine linéaire asiatique fermée avec un évier encastré, un placard à porte affleurante, des portes de placard marrons, un plan de travail en inox, une crédence grise, un électroménager en acier inoxydable, parquet clair, un sol beige, un plan de travail marron, un plafond en papier peint et fenêtre au-dessus de l'évier.
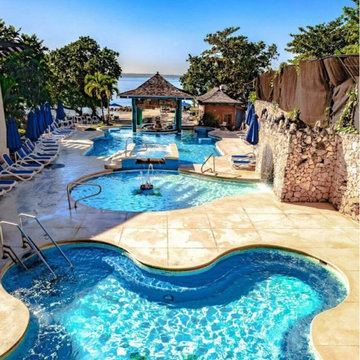
Lodha Thanisandra this property created by the well-known real estate developer Lodha Group, provides opulent and spacious apartments with top-notch amenities and features. Lodha Thanisandra project is easily accessible from any area of the city because to its excellent connectivity to major roads and highways. Lodha Thanisandra is also available to a variety of social infrastructure, including malls, schools, hospitals, and more.
Bank & ATM
Intercom Facility
Swimming Pool
State-of-the-Art Gym
Kids Play Areas
Temple Area
For More Information call us: - 020-71178598
https://lodha-thanisandra-main-road.newlaunchproject.in/
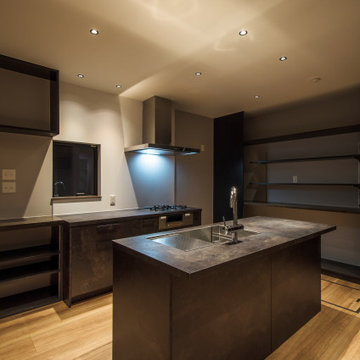
セミオーダーのキッチンが上質な空間づくりに一役買っています。キッチンの面材の合わせて建具と家具を構成しました。
Idées déco pour une cuisine ouverte parallèle asiatique de taille moyenne avec un évier encastré, un placard à porte affleurante, des portes de placard marrons, une crédence beige, un électroménager en acier inoxydable, un sol en contreplaqué, une péninsule, un sol marron, un plan de travail marron et un plafond en papier peint.
Idées déco pour une cuisine ouverte parallèle asiatique de taille moyenne avec un évier encastré, un placard à porte affleurante, des portes de placard marrons, une crédence beige, un électroménager en acier inoxydable, un sol en contreplaqué, une péninsule, un sol marron, un plan de travail marron et un plafond en papier peint.

Aménagement d'une cuisine américaine parallèle et encastrable asiatique en bois brun avec un évier intégré, un placard à porte plane, un plan de travail en inox, une crédence marron, une crédence en bois, un sol en bois brun, îlot et poutres apparentes.
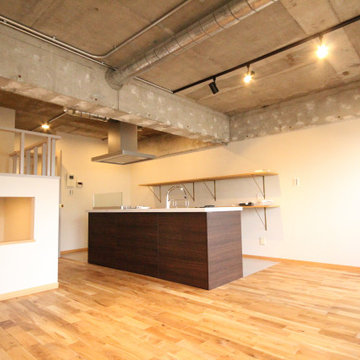
Idée de décoration pour une cuisine ouverte linéaire asiatique avec un évier encastré, un placard à porte affleurante, des portes de placard marrons, une crédence blanche, parquet clair, îlot, un sol beige, un plan de travail blanc et poutres apparentes.
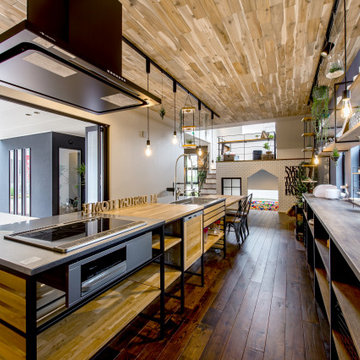
モノトーンにウッドを組み合わせたモダンな外観デザインを採用し、縦の空間を上手に使い土地を有効活用できる3階建+8層構造のスキップフロアによる多層構造を採用し、標準天井高よりも0.3mも高い天井高を実現した「高い天井の家〜 MOMIJI HIGH 〜」仕様のモデルハウスです。
家の中心にセンターコートを設けることで家族皆が自然と集まる、セカンドリビングとして使えるセンターコートをはじめ、ハンモックのあるリビング、調理をしながら会話が楽しめるオープンキッチン、収納・お子様のプレイスポット・趣味の部屋など多様な用途に使える2つのスキップフロアと3つのスキップ収納・プレイルーム、リビングのように使える広々とした2階・3階ホール、靴を履いたまま収納できる便利な土間収納等、実際の住まいづくりに役立つアイディア満載のモデルハウスです。
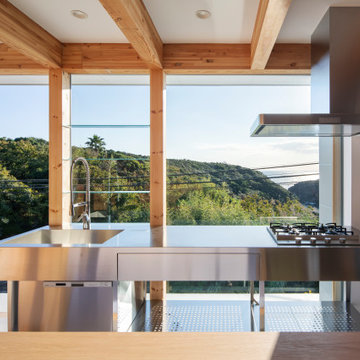
対面キッチンではなくあえて海に向けた2階キッチン。海側は床までのFIXがらすと眺望の邪魔にならないガラス棚。
Idées déco pour une cuisine ouverte parallèle asiatique en inox avec un placard sans porte, un plan de travail en inox, fenêtre, un sol en carrelage de céramique, 2 îlots, un sol beige et poutres apparentes.
Idées déco pour une cuisine ouverte parallèle asiatique en inox avec un placard sans porte, un plan de travail en inox, fenêtre, un sol en carrelage de céramique, 2 îlots, un sol beige et poutres apparentes.
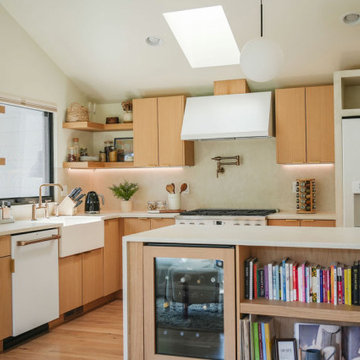
Custom kitchen with micro-cement counter tops, white oak cabients, white appliances and custom door frame for wine fridge
Idées déco pour une cuisine asiatique en bois clair avec un évier de ferme, une crédence blanche, un électroménager blanc, parquet clair, îlot, un plan de travail blanc et un plafond voûté.
Idées déco pour une cuisine asiatique en bois clair avec un évier de ferme, une crédence blanche, un électroménager blanc, parquet clair, îlot, un plan de travail blanc et un plafond voûté.
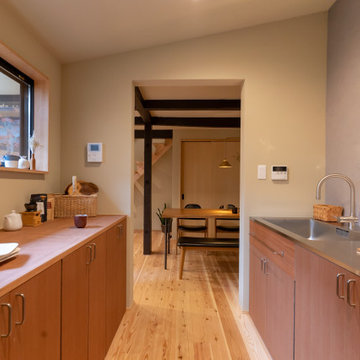
大容量の収納を備えた造作の独立キッチン。こちらの窓からも坪庭を眺められ、季節の移ろいを感じながら料理を楽しめます。
Cette image montre une cuisine linéaire asiatique fermée avec un évier encastré, un placard à porte affleurante, des portes de placard marrons, un plan de travail en inox, une crédence grise, un électroménager en acier inoxydable, parquet clair, un sol beige, un plan de travail marron, un plafond en papier peint et fenêtre au-dessus de l'évier.
Cette image montre une cuisine linéaire asiatique fermée avec un évier encastré, un placard à porte affleurante, des portes de placard marrons, un plan de travail en inox, une crédence grise, un électroménager en acier inoxydable, parquet clair, un sol beige, un plan de travail marron, un plafond en papier peint et fenêtre au-dessus de l'évier.
Idées déco de cuisines asiatiques avec différents designs de plafond
7