Idées déco de cuisines asiatiques en U
Trier par :
Budget
Trier par:Populaires du jour
41 - 60 sur 431 photos
1 sur 3

When it became time for a sorely needed update for this home in central Austin, the owners decided it would be best accomplished in two phases. The most notable change occurred in the kitchen which held the place as the the larger part of phase one.
As you can see, the space is very small, with no way for expansion. The use of a very efficient space design by Cindy Black of Hello Kitchen, paired with my European cabinetry served to provide the best use of space.
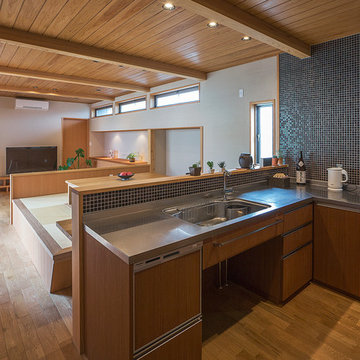
Cette photo montre une cuisine ouverte asiatique en U et bois brun avec un évier intégré, un placard à porte plane, un plan de travail en inox, une crédence noire, une crédence en mosaïque, un électroménager en acier inoxydable, un sol en bois brun et aucun îlot.
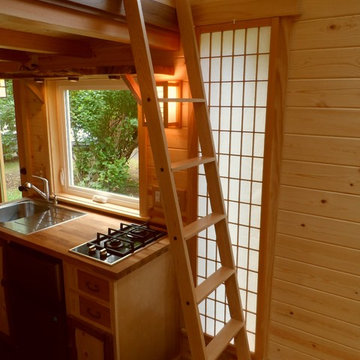
Idées déco pour une cuisine ouverte asiatique en U avec un évier posé, un plan de travail en bois, un placard à porte plane, un électroménager en acier inoxydable, parquet foncé et aucun îlot.
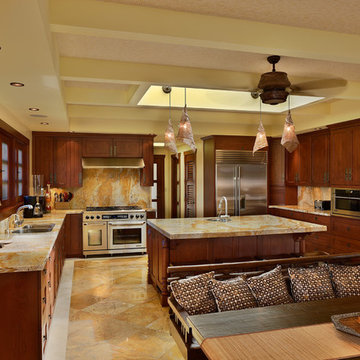
Tropical Light Photography.
Cette photo montre une cuisine ouverte asiatique en U et bois brun de taille moyenne avec un électroménager en acier inoxydable, un évier encastré, un placard à porte shaker, une crédence orange, une crédence en dalle de pierre et îlot.
Cette photo montre une cuisine ouverte asiatique en U et bois brun de taille moyenne avec un électroménager en acier inoxydable, un évier encastré, un placard à porte shaker, une crédence orange, une crédence en dalle de pierre et îlot.
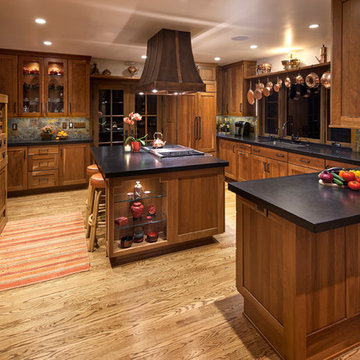
Jim Bartsch Photography
Aménagement d'une cuisine américaine encastrable asiatique en U et bois brun de taille moyenne avec un évier encastré, un placard à porte shaker, un plan de travail en granite, une crédence multicolore, une crédence en carrelage de pierre, un sol en bois brun et îlot.
Aménagement d'une cuisine américaine encastrable asiatique en U et bois brun de taille moyenne avec un évier encastré, un placard à porte shaker, un plan de travail en granite, une crédence multicolore, une crédence en carrelage de pierre, un sol en bois brun et îlot.
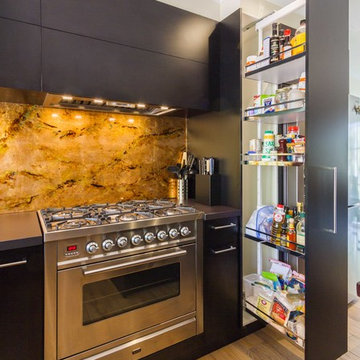
Designer: Corey Johnson; Photography by Yvonne Menegol
Exemple d'une grande cuisine américaine asiatique en U avec un placard à porte plane, des portes de placard noires, un plan de travail en bois, une crédence métallisée, une crédence en feuille de verre, un électroménager en acier inoxydable, parquet clair et îlot.
Exemple d'une grande cuisine américaine asiatique en U avec un placard à porte plane, des portes de placard noires, un plan de travail en bois, une crédence métallisée, une crédence en feuille de verre, un électroménager en acier inoxydable, parquet clair et îlot.
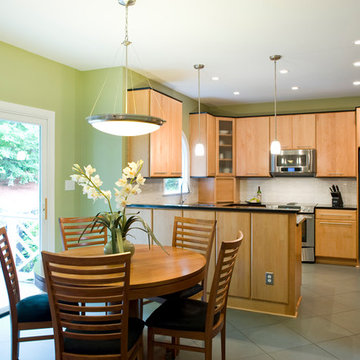
Cette photo montre une cuisine américaine asiatique en U de taille moyenne avec un placard à porte plane, une crédence blanche, un électroménager en acier inoxydable, un sol en carrelage de porcelaine et un sol gris.
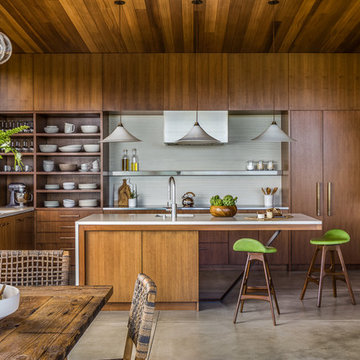
Architecture: Sutro Architects
Landscape Architecture: Arterra Landscape Architects
Builder: Upscale Construction
Photography: Christopher Stark
Inspiration pour une cuisine américaine asiatique en U et bois foncé avec un évier encastré, un placard à porte plane, une crédence blanche, un électroménager en acier inoxydable, sol en béton ciré, îlot et un sol gris.
Inspiration pour une cuisine américaine asiatique en U et bois foncé avec un évier encastré, un placard à porte plane, une crédence blanche, un électroménager en acier inoxydable, sol en béton ciré, îlot et un sol gris.
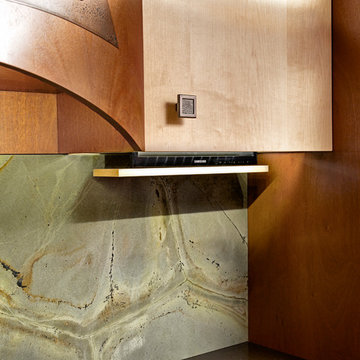
Simone and Associates
Cette image montre une petite cuisine américaine asiatique en U et bois clair avec un évier posé, un placard avec porte à panneau encastré, une crédence verte, une crédence en dalle de pierre, un électroménager noir et îlot.
Cette image montre une petite cuisine américaine asiatique en U et bois clair avec un évier posé, un placard avec porte à panneau encastré, une crédence verte, une crédence en dalle de pierre, un électroménager noir et îlot.
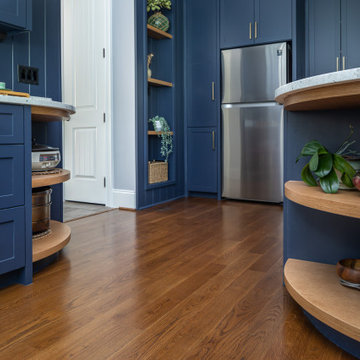
This scullery/walk in pantry has lots of light and an open feel. We designed this walkthrough scullery with direct access from the mudroom for functionality and added the decorative glass wall to separate the spaces.

Réalisation d'une grande cuisine américaine asiatique en U et bois clair avec un évier 1 bac, un placard à porte plane, un plan de travail en granite, une crédence grise, un électroménager en acier inoxydable, parquet en bambou, îlot, un sol beige et un plan de travail gris.
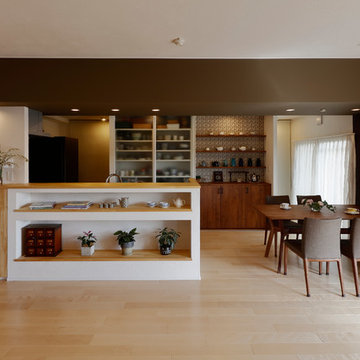
Idée de décoration pour une cuisine américaine asiatique en U et bois brun avec un placard à porte plane, une crédence multicolore, parquet clair, une péninsule et un sol beige.

Maharishi Vastu, Japanese-inspired, granite countertops, morning sun, recessed lighting
Idée de décoration pour une grande cuisine asiatique en U et bois clair fermée avec un évier posé, un placard à porte vitrée, un plan de travail en granite, une crédence beige, une crédence en marbre, un électroménager en acier inoxydable, parquet en bambou, îlot, un sol beige et un plan de travail vert.
Idée de décoration pour une grande cuisine asiatique en U et bois clair fermée avec un évier posé, un placard à porte vitrée, un plan de travail en granite, une crédence beige, une crédence en marbre, un électroménager en acier inoxydable, parquet en bambou, îlot, un sol beige et un plan de travail vert.
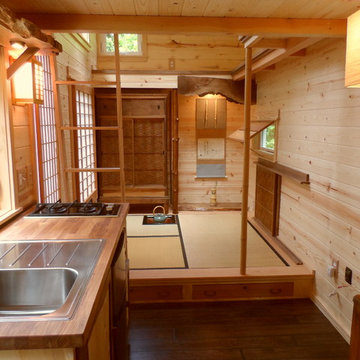
Exemple d'une petite cuisine ouverte asiatique en U et bois brun avec un évier posé, un plan de travail en bois, un placard à porte plane, un électroménager en acier inoxydable, parquet foncé, aucun îlot et un sol marron.
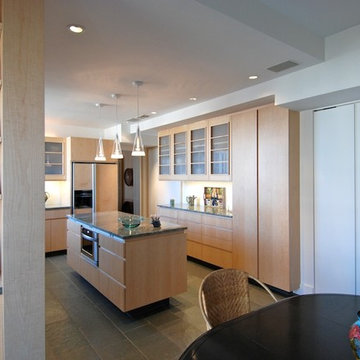
Kitchen and Breakfast Area Makeover
Idée de décoration pour une cuisine américaine asiatique en U et bois clair avec un placard à porte plane, un plan de travail en granite, une crédence verte, une crédence en feuille de verre, un électroménager en acier inoxydable et îlot.
Idée de décoration pour une cuisine américaine asiatique en U et bois clair avec un placard à porte plane, un plan de travail en granite, une crédence verte, une crédence en feuille de verre, un électroménager en acier inoxydable et îlot.

Saturday, September 21, 2019
10:00 AM - Noon
1280 Sixth Street, Berkeley CA 94710
RSVP: juliem@mcbuild.com or calls only 510.558.3906 (Please no text messages - its an office phone)
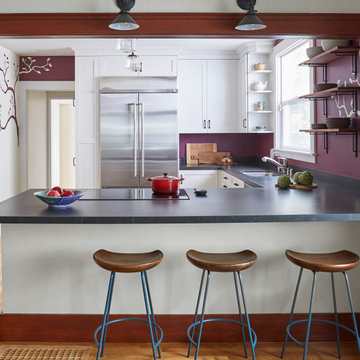
Cette image montre une cuisine asiatique en U fermée et de taille moyenne avec un évier encastré, un placard à porte shaker, des portes de placard blanches, un plan de travail en stéatite, un électroménager en acier inoxydable, un sol en bois brun, une péninsule, un sol marron et un plan de travail gris.
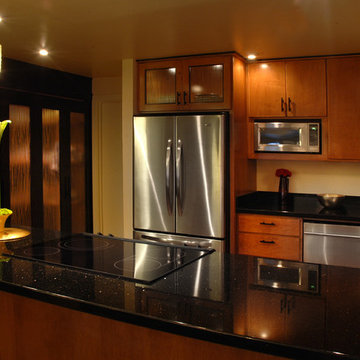
Homeowners love the sophistication of their newly remodeled kitchen. Lighting played a key role in creating our Asian Chic space design. Lumicor panels with embedded beach grass were used as inserts for the pantry doors. A rich praline finish on the cabinets is offset with espresso trim and a full wall of cabinetry and furniture in the integrated kitchen and dining area. Ceiling height is only 91" so taking the new cabinets to the ceiling increased the visual height and storage space. **tile backsplash was added later -- we waited until just the right product became available. Photos can be found later in this project gallery. Photos: Cheryl von Tress

The primary objective of this project was to create the ability to install a refrigerator sized for a family of six. The original 14 cubic foot capacity refrigerator was much too small for a four-bedroom home. Additional objects included providing wider (safer) isles, more counter space for food preparation and gathering, and more accessible storage.
After installing a beaming above the original refrigerator and dual walk-in pantries (missing despite being in the original building plans), this area of the kitchen was opened up to make room for a much larger refrigerator, pantry storage, small appliance storage, and a concealed information center including backpack storage for the youngest family members (complete with an in-drawer PDAs charging station).
By relocating the sink, the isle between the island and the range became much less congested and provided space for below counter pull-out pantries for oils, vinegars, condiments, baking sheets and more. Taller cabinets on the new sink wall provides improved storage for dishes.
The kitchen is now more conducive to frequent entertaining but is cozy enough for a family that cooks and eats together on a night basis. The beautiful materials, natural light and marine view are the icing on the cake.
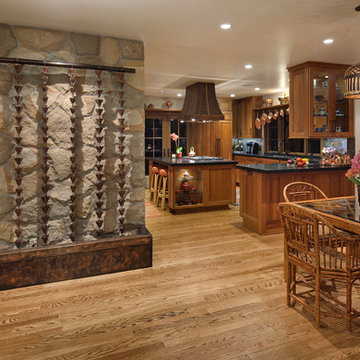
Jim Bartsch Photography
Réalisation d'une cuisine américaine encastrable asiatique en U et bois brun de taille moyenne avec un évier encastré, un placard à porte shaker, un plan de travail en granite, une crédence multicolore, une crédence en carrelage de pierre, un sol en bois brun et îlot.
Réalisation d'une cuisine américaine encastrable asiatique en U et bois brun de taille moyenne avec un évier encastré, un placard à porte shaker, un plan de travail en granite, une crédence multicolore, une crédence en carrelage de pierre, un sol en bois brun et îlot.
Idées déco de cuisines asiatiques en U
3