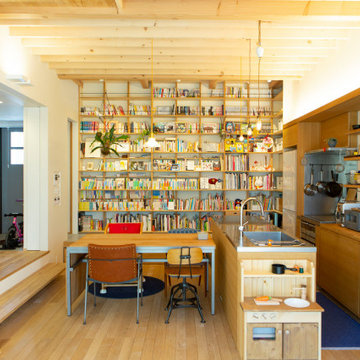Idées déco de cuisines asiatiques avec différents designs de plafond
Trier par :
Budget
Trier par:Populaires du jour
1 - 20 sur 230 photos
1 sur 3

LOVE IS IN THE DETAIL
Introducing the KYOTO collection, inspired by traditional Japanese craftsmanship and tailored for SOCAL Orange County, CA homes.
Experience the finest precision, attention to detail, and timeless elegance in your LEICHT kitchen, featuring natural wood furniture crafted from oak or walnut. The design blends tradition and modernity, with veneer fronts and structure-creating wooden profiles that shape your living space with simplicity and clarity.
Discover your dream kitchen by LEICHT, perfect for desert and beach houses. Experience the warmth and beauty of natural wood, creating an inviting and comfortable atmosphere. Connect with nature and enjoy a sense of security in a kitchen designed to complement your unique lifestyle.
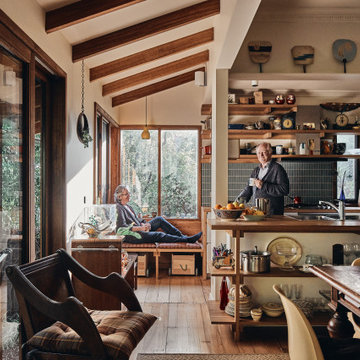
Aménagement d'une cuisine ouverte asiatique avec un placard sans porte, un plan de travail en bois, un sol en bois brun et poutres apparentes.

photo by iephoto
Idées déco pour une cuisine parallèle asiatique en bois brun avec un placard à porte plane, une crédence blanche, une crédence en carrelage métro, un sol en bois brun, îlot, un sol marron et un plan de travail marron.
Idées déco pour une cuisine parallèle asiatique en bois brun avec un placard à porte plane, une crédence blanche, une crédence en carrelage métro, un sol en bois brun, îlot, un sol marron et un plan de travail marron.

Cette image montre une petite cuisine ouverte parallèle asiatique en bois clair avec un évier encastré, un placard à porte plane, un plan de travail en inox, une crédence blanche, une crédence en carrelage métro, un électroménager en acier inoxydable, un sol en contreplaqué, îlot, un sol marron, un plan de travail marron et un plafond en lambris de bois.
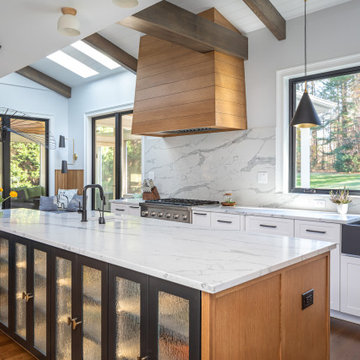
Idées déco pour une cuisine ouverte asiatique en L de taille moyenne avec un évier de ferme, un placard à porte vitrée, des portes de placard noires, un plan de travail en quartz modifié, une crédence blanche, une crédence en quartz modifié, un électroménager en acier inoxydable, un sol en bois brun, îlot, un sol marron, un plan de travail blanc et poutres apparentes.
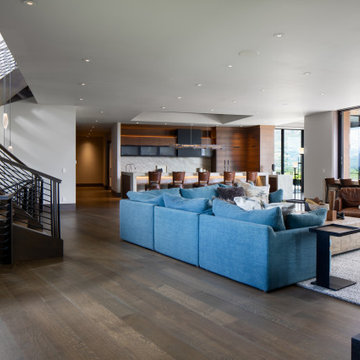
Réalisation d'une très grande cuisine ouverte linéaire asiatique en bois brun avec un évier encastré, un placard à porte plane, un plan de travail en quartz, une crédence beige, une crédence en dalle de pierre, un électroménager en acier inoxydable, un sol en bois brun, îlot, un sol marron, un plan de travail beige et un plafond à caissons.
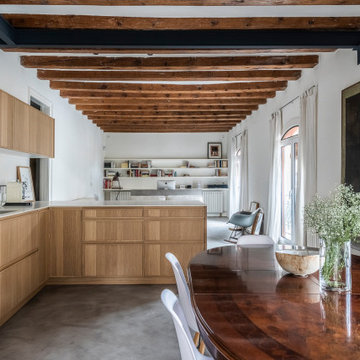
Cocina abierta al salón, muebles en madera Roble Natural
Cette photo montre une grande cuisine ouverte asiatique en L et bois clair avec un évier encastré, un placard avec porte à panneau surélevé, plan de travail en marbre, une crédence blanche, une crédence en marbre, un électroménager en acier inoxydable, sol en béton ciré, une péninsule, un sol gris, un plan de travail blanc et poutres apparentes.
Cette photo montre une grande cuisine ouverte asiatique en L et bois clair avec un évier encastré, un placard avec porte à panneau surélevé, plan de travail en marbre, une crédence blanche, une crédence en marbre, un électroménager en acier inoxydable, sol en béton ciré, une péninsule, un sol gris, un plan de travail blanc et poutres apparentes.
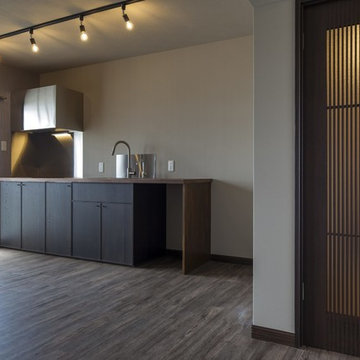
キッチンもお部屋に合わせて和モダンにカスタマイズしました
Inspiration pour une cuisine ouverte linéaire asiatique en bois foncé de taille moyenne avec un évier 1 bac, un placard à porte affleurante, îlot, un sol marron et un plafond en papier peint.
Inspiration pour une cuisine ouverte linéaire asiatique en bois foncé de taille moyenne avec un évier 1 bac, un placard à porte affleurante, îlot, un sol marron et un plafond en papier peint.
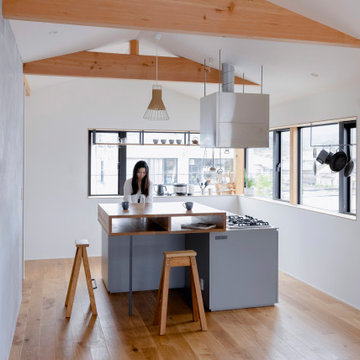
余白のある家
本計画は京都市左京区にある閑静な住宅街の一角にある敷地で既存の建物を取り壊し、新たに新築する計画。周囲は、低層の住宅が立ち並んでいる。既存の建物も同計画と同じ三階建て住宅で、既存の3階部分からは、周囲が開け開放感のある景色を楽しむことができる敷地となっていた。この開放的な景色を楽しみ暮らすことのできる住宅を希望されたため、三階部分にリビングスペースを設ける計画とした。敷地北面には、山々が開け、南面は、低層の住宅街の奥に夏は花火が見える風景となっている。その景色を切り取るかのような開口部を設け、窓際にベンチをつくり外との空間を繋げている。北側の窓は、出窓としキッチンスペースの一部として使用できるように計画とした。キッチンやリビングスペースの一部が外と繋がり開放的で心地よい空間となっている。
また、今回のクライアントは、20代であり今後の家族構成は未定である、また、自宅でリモートワークを行うため、居住空間のどこにいても、心地よく仕事ができるスペースも確保する必要があった。このため、既存の住宅のように当初から個室をつくることはせずに、将来の暮らしにあわせ可変的に部屋をつくれるような余白がふんだんにある空間とした。1Fは土間空間となっており、2Fまでの吹き抜け空間いる。現状は、広場とした外部と繋がる土間空間となっており、友人やペット飼ったりと趣味として遊べ、リモートワークでゆったりした空間となった。将来的には個室をつくったりと暮らしに合わせさまざまに変化することができる計画となっている。敷地の条件や、クライアントの暮らしに合わせるように変化するできる建物はクライアントとともに成長しつづけ暮らしによりそう建物となった。
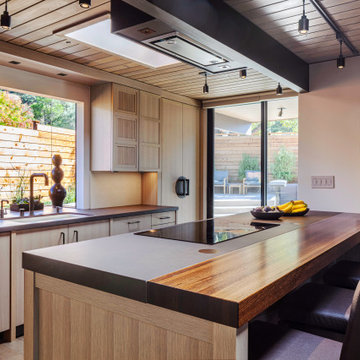
Note cornerless bay window behind sink. Custom hood enclosure tucked up behind beam. Countertop shift from wood to synthetic quartz-stone. Flush induction cooktop.
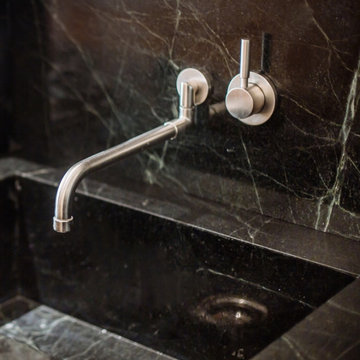
Cette photo montre une cuisine ouverte asiatique en L et bois foncé de taille moyenne avec un évier posé, un placard à porte plane, plan de travail en marbre, une crédence noire, une crédence en marbre, un électroménager en acier inoxydable, parquet foncé, îlot, un sol marron, plan de travail noir et un plafond décaissé.
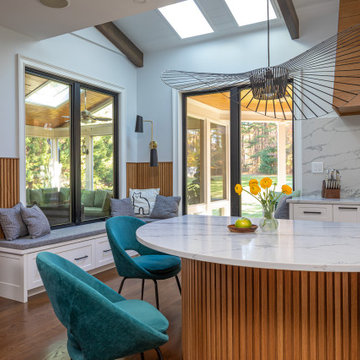
Aménagement d'une grande cuisine ouverte asiatique en L avec un évier de ferme, un placard à porte shaker, des portes de placard blanches, un plan de travail en quartz, une crédence blanche, une crédence en quartz modifié, un électroménager en acier inoxydable, un sol en bois brun, îlot, un sol marron, un plan de travail blanc et un plafond voûté.

The primary objective of this project was to create the ability to install a refrigerator sized for a family of six. The original 14 cubic foot capacity refrigerator was much too small for a four-bedroom home. Additional objects included providing wider (safer) isles, more counter space for food preparation and gathering, and more accessible storage.
After installing a beaming above the original refrigerator and dual walk-in pantries (missing despite being in the original building plans), this area of the kitchen was opened up to make room for a much larger refrigerator, pantry storage, small appliance storage, and a concealed information center including backpack storage for the youngest family members (complete with an in-drawer PDAs charging station).
By relocating the sink, the isle between the island and the range became much less congested and provided space for below counter pull-out pantries for oils, vinegars, condiments, baking sheets and more. Taller cabinets on the new sink wall provides improved storage for dishes.
The kitchen is now more conducive to frequent entertaining but is cozy enough for a family that cooks and eats together on a night basis. The beautiful materials, natural light and marine view are the icing on the cake.
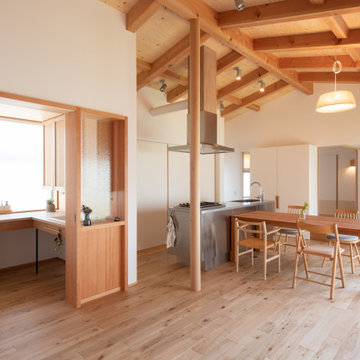
Idées déco pour une cuisine ouverte asiatique en L avec un évier encastré, un placard à porte plane, des portes de placard blanches, un plan de travail en inox, parquet clair, îlot, un sol beige, un plan de travail gris, poutres apparentes, un plafond voûté et un plafond en bois.
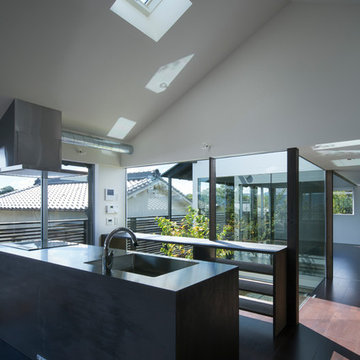
キッチンと中庭越しの子供室。
キッチンから子供室だけではなく1階広場で遊ぶ子供たちを見守ることができる。
キッチンと背面のカウンター(PC置き場)はオリジナルデザイン。
Cette photo montre une cuisine ouverte linéaire asiatique avec un placard sans porte, des portes de placard marrons, un plan de travail en inox, parquet peint, une péninsule, un sol marron et un plafond voûté.
Cette photo montre une cuisine ouverte linéaire asiatique avec un placard sans porte, des portes de placard marrons, un plan de travail en inox, parquet peint, une péninsule, un sol marron et un plafond voûté.

Réalisation d'une cuisine ouverte linéaire asiatique de taille moyenne avec un évier encastré, un placard sans porte, des portes de placard grises, un plan de travail en stratifié, une crédence grise, une crédence en marbre, un électroménager en acier inoxydable, un sol en bois brun, îlot, un sol gris, un plan de travail gris et un plafond en bois.
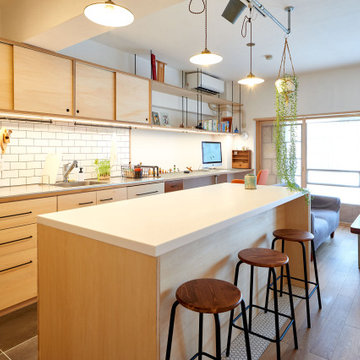
Aménagement d'une petite cuisine ouverte parallèle asiatique en bois clair avec un évier encastré, un placard à porte plane, un plan de travail en inox, une crédence blanche, une crédence en carrelage métro, un électroménager en acier inoxydable, un sol en contreplaqué, îlot, un sol marron, un plan de travail marron et un plafond en lambris de bois.
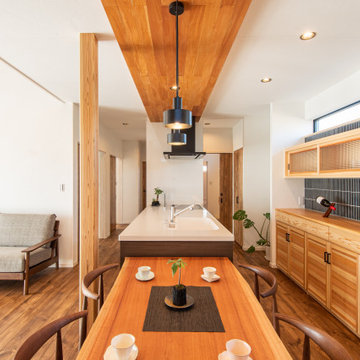
Aménagement d'une cuisine ouverte parallèle asiatique en bois clair avec un évier intégré, un plan de travail en quartz modifié, une péninsule, un sol marron, un plafond en bois, un placard à porte shaker, une crédence noire, une crédence en carreau briquette, un sol en bois brun et un plan de travail blanc.
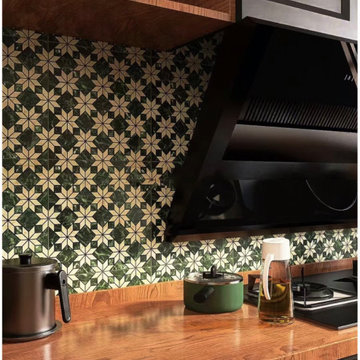
This project is a customer case located in Manila, the Philippines. The client's residence is a 95-square-meter apartment. The overall interior design style chosen by the client is a fusion of Nanyang and French vintage styles, combining retro elegance. The entire home features a color palette of charcoal gray, ink green, and brown coffee, creating a unique and exotic ambiance.
The client desired suitable pendant lights for the living room, dining area, and hallway, and based on their preferences, we selected pendant lights made from bamboo and rattan materials for the open kitchen and hallway. French vintage pendant lights were chosen for the living room. Upon receiving the products, the client expressed complete satisfaction, as these lighting fixtures perfectly matched their requirements.
I am sharing this case with everyone in the hope that it provides inspiration and ideas for your own interior decoration projects.
Idées déco de cuisines asiatiques avec différents designs de plafond
1
