Idées déco de cuisines avec des portes de placard beiges et un sol en travertin
Trier par:Populaires du jour
21 - 40 sur 1 184 photos
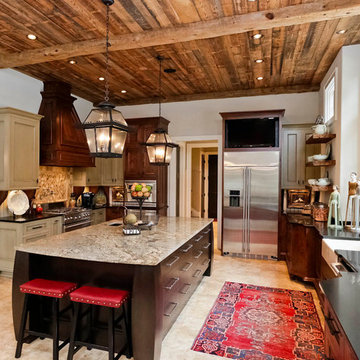
Exemple d'une grande cuisine montagne en L fermée avec un placard avec porte à panneau encastré, un électroménager en acier inoxydable, îlot, un évier de ferme, des portes de placard beiges, un plan de travail en granite, une crédence beige, une crédence en carrelage de pierre et un sol en travertin.
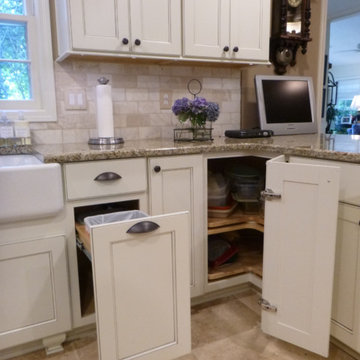
Kelly Clayton
Aménagement d'une grande cuisine américaine classique en U avec un évier de ferme, un placard avec porte à panneau encastré, des portes de placard beiges, un plan de travail en granite, une crédence beige, une crédence en carrelage de pierre, un électroménager en acier inoxydable, un sol en travertin et une péninsule.
Aménagement d'une grande cuisine américaine classique en U avec un évier de ferme, un placard avec porte à panneau encastré, des portes de placard beiges, un plan de travail en granite, une crédence beige, une crédence en carrelage de pierre, un électroménager en acier inoxydable, un sol en travertin et une péninsule.
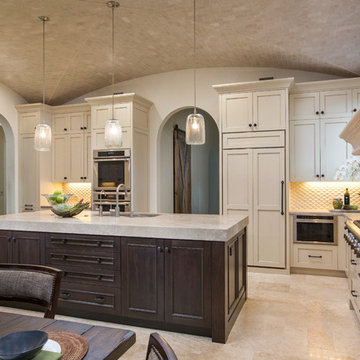
Cette image montre une grande cuisine américaine traditionnelle en U avec un évier 2 bacs, un placard à porte shaker, des portes de placard beiges, une crédence beige, un électroménager en acier inoxydable, îlot, une crédence en carreau de porcelaine et un sol en travertin.
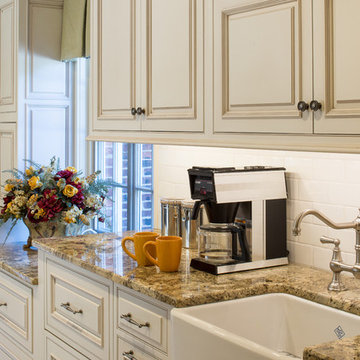
Patricia Burke
Cette image montre une très grande cuisine américaine linéaire et encastrable traditionnelle avec un placard avec porte à panneau surélevé, des portes de placard beiges, un plan de travail en granite, une crédence blanche, une crédence en carrelage métro, un sol en travertin, 2 îlots, un sol marron et un plan de travail marron.
Cette image montre une très grande cuisine américaine linéaire et encastrable traditionnelle avec un placard avec porte à panneau surélevé, des portes de placard beiges, un plan de travail en granite, une crédence blanche, une crédence en carrelage métro, un sol en travertin, 2 îlots, un sol marron et un plan de travail marron.
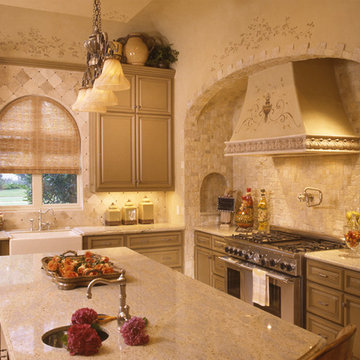
Réalisation d'une très grande cuisine ouverte tradition en U avec un évier de ferme, un placard avec porte à panneau surélevé, des portes de placard beiges, un plan de travail en granite, une crédence beige, une crédence en carrelage de pierre, un électroménager en acier inoxydable, un sol en travertin et îlot.
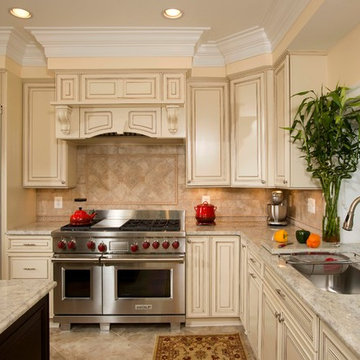
A family of five, who lives in a prestigious McLean neighborhood, was looking to renovate and upgrade their 20-year-old kitchen. Goals of the renovation were to move the cooktop out of the island, install all professional-quality appliances, achieve better traffic flow and update the appearance of the space.
The plan was to give a French country look to this kitchen, by carrying the overall soft and creamy color scheme of main floor furniture in the new kitchen. As such, the adjacent family room had to become a significant part of the remodel.
The back wall of the kitchen is now occupied by 48” professional range under a custom wood hood. A new tower style refrigerator covered in matching wood panels is placed at the end of the run, just create more work space on both sides of the stove.
The large contrasting Island in a dark chocolate finish now offers a second dishwasher, a beverage center and built in microwave. It also serves as a large buffet style counter space and accommodate up to five seats around it.
The far wall of the space used to have a bare wall with a 36” fireplace in it. The goal of this renovation was to include all the surrounding walls in the design. Now the entire wall is made of custom cabinets, including display cabinetry on the upper half. The fireplace is wrapped with a matching color mantel and equipped with a big screen TV.
Smart use of detailed crown and trim molding are highlights of this space and help bring the two rooms together, as does the porcelain tile floor. The attached family room provides a casual, comfortable space for guest to relax. And the entire space is perfect for family gatherings or entertaining.
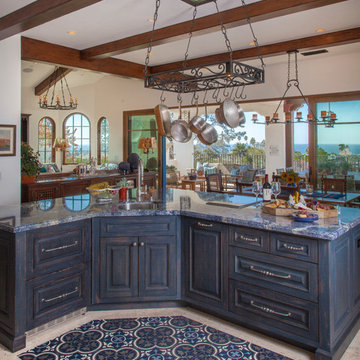
Kim Grant, Architect;
Elizabeth Barkett, Interior Designer - Ross Thiele & Sons Ltd.;
Theresa Clark, Landscape Architect;
Gail Owens, Photographer
Idées déco pour une grande cuisine américaine méditerranéenne en L avec un évier posé, un placard avec porte à panneau surélevé, des portes de placard beiges, un plan de travail en quartz modifié, une crédence bleue, une crédence en céramique, un électroménager en acier inoxydable, un sol en travertin et îlot.
Idées déco pour une grande cuisine américaine méditerranéenne en L avec un évier posé, un placard avec porte à panneau surélevé, des portes de placard beiges, un plan de travail en quartz modifié, une crédence bleue, une crédence en céramique, un électroménager en acier inoxydable, un sol en travertin et îlot.
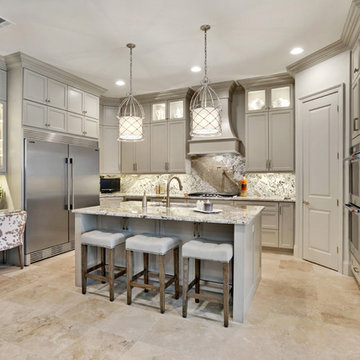
Transitional Kitchen
Inspiration pour une grande cuisine ouverte traditionnelle en U avec un évier encastré, un placard avec porte à panneau encastré, des portes de placard beiges, un plan de travail en granite, une crédence beige, une crédence en marbre, un électroménager en acier inoxydable, un sol en travertin, îlot et un sol beige.
Inspiration pour une grande cuisine ouverte traditionnelle en U avec un évier encastré, un placard avec porte à panneau encastré, des portes de placard beiges, un plan de travail en granite, une crédence beige, une crédence en marbre, un électroménager en acier inoxydable, un sol en travertin, îlot et un sol beige.
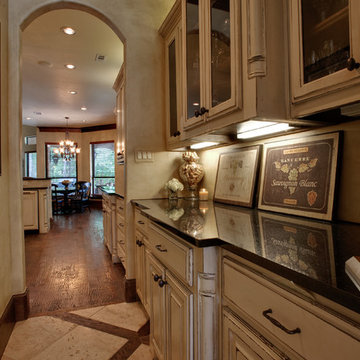
Large butlers Pantry adjacent to kitchen & Dining Room
Photo by Shoot 2 Sell
Aménagement d'une cuisine américaine parallèle classique de taille moyenne avec un plan de travail en granite, une crédence beige, des portes de placard beiges, une crédence en carrelage de pierre et un sol en travertin.
Aménagement d'une cuisine américaine parallèle classique de taille moyenne avec un plan de travail en granite, une crédence beige, des portes de placard beiges, une crédence en carrelage de pierre et un sol en travertin.
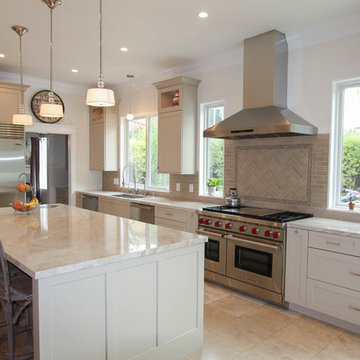
Dura Supreme, Highland Panel in Latte with Quartzite counters called Taj Mahal in a Miter Edge. Wolf Range 48", Subzero Built-In Refrigerator, Large Island with Blanco Compost Bin in countertop, Stacked Cabinets with Glass, Chimney Hood, Large sink with dual faucets, 2 faucets, Herringbone tile,
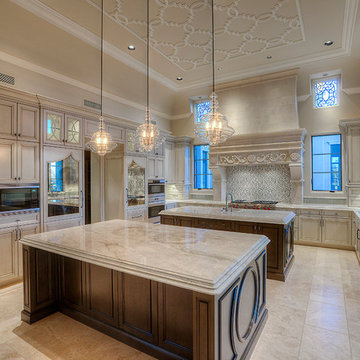
Inspiration pour une très grande cuisine ouverte encastrable méditerranéenne en U avec un évier de ferme, un placard avec porte à panneau encastré, des portes de placard beiges, plan de travail en marbre, une crédence beige, une crédence en mosaïque, un sol en travertin et 2 îlots.
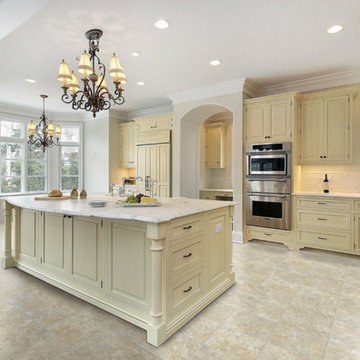
Cette photo montre une grande cuisine ouverte encastrable chic en L avec un évier encastré, un placard avec porte à panneau surélevé, des portes de placard beiges, plan de travail en marbre, une crédence blanche, une crédence en carrelage métro, un sol en travertin, îlot, un sol beige et un plan de travail multicolore.
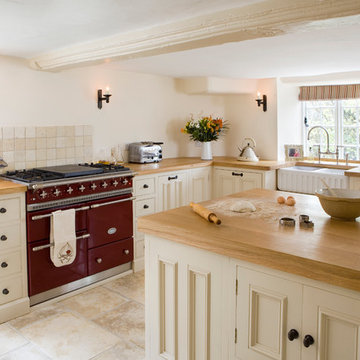
This cosy cottage, with its low ceilings and uneven walls, needed a bright, functional kitchen that would suit a young family.
The bespoke Quebec Yellow timber cabinets, painted in Farrow & Ball Joah’s White, quite literally fit the bill, whilst the English Oak work tops and hand forged iron handles add warmth and character.
The owners also wanted a bespoke kitchen table, which Hill Farm crafted from English Oak and finished in a stunning cherry colour to match the kitchen stove.
Photo: Clive Doyle

This beautiful estate is positioned with beautiful views and mountain sides around which is why the client loves it so much and never wants to leave. She has lots of pretty decor and treasures she had collected over the years of travelling and wanted to give the home a facelift and better display those items, including a Murano glass chandelier from Italy. The kitchen had a strange peninsula and dining nook that we removed and replaced with a kitchen continent (larger than an island) and built in around the patio door that hide outlets and controls and other supplies. We changed all the flooring, stairway and railing including the gallery area, fireplaces, entryway and many other touches, completely updating the downstairs. Upstairs we remodeled the master bathroom, walk-in closet and after everything was done, she loved it so much that she had us come back a few years later to add another patio door with built in downstairs and an elevator from the master suite to the great room and also opened to a spa outside. (Photo credit; Shawn Lober Construction)
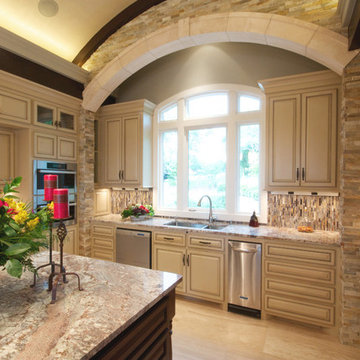
Christopher Davison, AIA
Inspiration pour une grande cuisine américaine traditionnelle en U avec un évier encastré, un placard avec porte à panneau surélevé, des portes de placard beiges, un plan de travail en granite, une crédence multicolore, une crédence en mosaïque, un électroménager en acier inoxydable, un sol en travertin et îlot.
Inspiration pour une grande cuisine américaine traditionnelle en U avec un évier encastré, un placard avec porte à panneau surélevé, des portes de placard beiges, un plan de travail en granite, une crédence multicolore, une crédence en mosaïque, un électroménager en acier inoxydable, un sol en travertin et îlot.
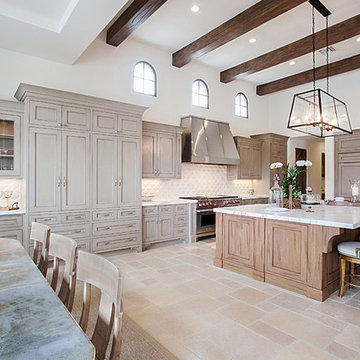
Cette photo montre une grande cuisine ouverte encastrable chic en U avec un placard à porte shaker, des portes de placard beiges, une crédence blanche, îlot, un plan de travail en quartz modifié, une crédence en céramique, un évier de ferme et un sol en travertin.
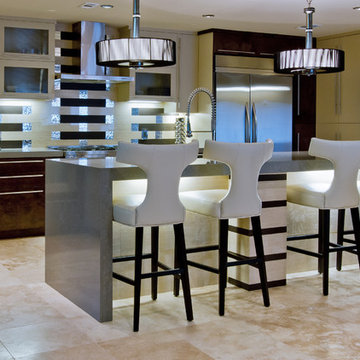
This Midcentury Modern Home was built in 1964. This project was a major renovation! I turned 5 rooms into 1 great room and raised the ceiling by removing all the attic space. I wanted to keep the original terrazzo flooring though out the house, but unfortunately I could not bring it back to life. This house is a one story that is 3200 sq. ft. We are still renovating, since this is my house...I will keep the pictures updated as we progress! Photo: Kenny Fenton
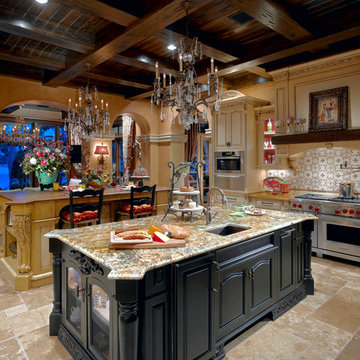
Lawrence Taylor Photography
Idée de décoration pour une grande cuisine méditerranéenne en U fermée avec un placard avec porte à panneau surélevé, des portes de placard beiges, un plan de travail en granite, une crédence beige, une crédence en carrelage de pierre, un électroménager en acier inoxydable, un sol en travertin, 2 îlots, un évier de ferme et un sol beige.
Idée de décoration pour une grande cuisine méditerranéenne en U fermée avec un placard avec porte à panneau surélevé, des portes de placard beiges, un plan de travail en granite, une crédence beige, une crédence en carrelage de pierre, un électroménager en acier inoxydable, un sol en travertin, 2 îlots, un évier de ferme et un sol beige.
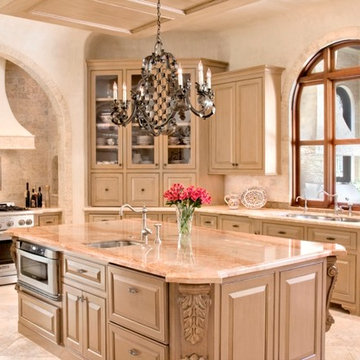
Photo Credit - Janet Lenzen
Idée de décoration pour une très grande cuisine ouverte tradition en U avec un évier encastré, un placard avec porte à panneau surélevé, un électroménager en acier inoxydable, un sol en travertin, îlot, des portes de placard beiges, un plan de travail en granite, une crédence beige et une crédence en mosaïque.
Idée de décoration pour une très grande cuisine ouverte tradition en U avec un évier encastré, un placard avec porte à panneau surélevé, un électroménager en acier inoxydable, un sol en travertin, îlot, des portes de placard beiges, un plan de travail en granite, une crédence beige et une crédence en mosaïque.
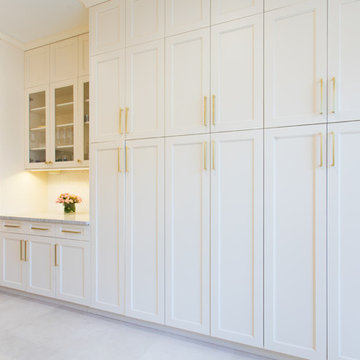
Cette image montre une grande cuisine américaine parallèle design avec un évier encastré, un placard avec porte à panneau encastré, un plan de travail en quartz modifié, un électroménager en acier inoxydable, îlot, des portes de placard beiges, une crédence blanche, une crédence en carreau de porcelaine, un sol en travertin, un sol beige et un plan de travail gris.
Idées déco de cuisines avec des portes de placard beiges et un sol en travertin
2