Idées déco de cuisines avec des portes de placard beiges et un sol en travertin
Trier par :
Budget
Trier par:Populaires du jour
61 - 80 sur 1 184 photos
1 sur 3

This two story kitchen was created by removing an unwanted bedroom. It was conceived by adding some structural columns and creating a usable balcony that connects to the original back stairwell.This dramatic renovations took place without disturbing the original 100yr. old stone exterior and maintaining the original french doors,

Spanish Mediterranean with subtle Moroccan glazed clay tile influences, custom cabinetry and subzero custom fridge panels in a creamy white and gold hand faux finish with quartz counter tops in Taupe grey, brushed gold hardware and faux succulent arrangements. The island was designed in double length as one side is for much needed enclosed storage and the other is for open barstool seating designed to resemble an antique refectory table and then topped with stunning calacata macchia vecchia marble and three impressive custom solid hand forged iron & glass lantern light fixtures sparkling from above.
Wolf Range
Subzero
Miele Coffee Machine
Waterstone Faucets
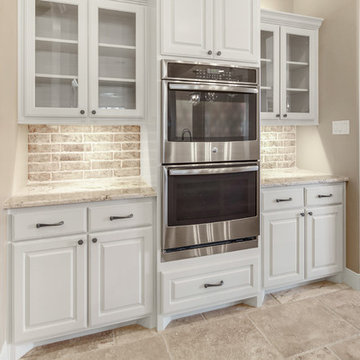
Cette image montre une cuisine méditerranéenne avec un évier de ferme, un placard avec porte à panneau surélevé, des portes de placard beiges, un plan de travail en granite, une crédence beige, une crédence en brique, un électroménager en acier inoxydable, un sol en travertin, un sol beige et un plan de travail marron.
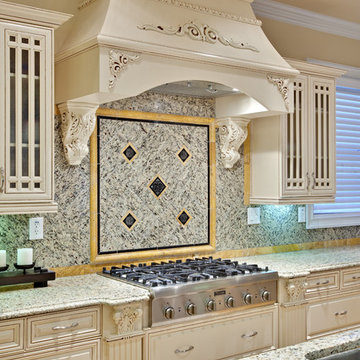
Traditional Kitchen with Formal Wood Hood
Réalisation d'une très grande cuisine américaine tradition en L avec un placard avec porte à panneau surélevé, des portes de placard beiges, une crédence multicolore, un évier encastré, un plan de travail en granite, une crédence en granite, un électroménager en acier inoxydable, îlot, un sol marron, un plan de travail beige et un sol en travertin.
Réalisation d'une très grande cuisine américaine tradition en L avec un placard avec porte à panneau surélevé, des portes de placard beiges, une crédence multicolore, un évier encastré, un plan de travail en granite, une crédence en granite, un électroménager en acier inoxydable, îlot, un sol marron, un plan de travail beige et un sol en travertin.
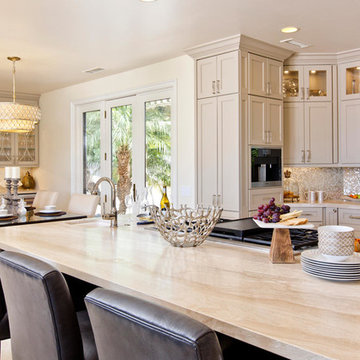
Kitchen Remodel highlights a spectacular mix of finishes bringing this transitional kitchen to life. A balance of wood and painted cabinetry for this Millennial Couple offers their family a kitchen that they can share with friends and family. The clients were certain what they wanted in their new kitchen, they choose Dacor appliances and specially wanted a refrigerator with furniture paneled doors. The only company that would create these refrigerator doors are a full eclipse style without a center bar was a custom cabinet company Ovation Cabinetry. The client had a clear vision about the finishes including the rich taupe painted cabinets which blend perfect with the glam backsplash.
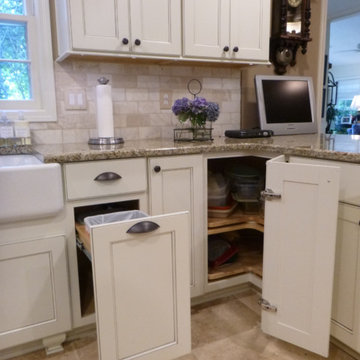
Kelly Clayton
Aménagement d'une grande cuisine américaine classique en U avec un évier de ferme, un placard avec porte à panneau encastré, des portes de placard beiges, un plan de travail en granite, une crédence beige, une crédence en carrelage de pierre, un électroménager en acier inoxydable, un sol en travertin et une péninsule.
Aménagement d'une grande cuisine américaine classique en U avec un évier de ferme, un placard avec porte à panneau encastré, des portes de placard beiges, un plan de travail en granite, une crédence beige, une crédence en carrelage de pierre, un électroménager en acier inoxydable, un sol en travertin et une péninsule.
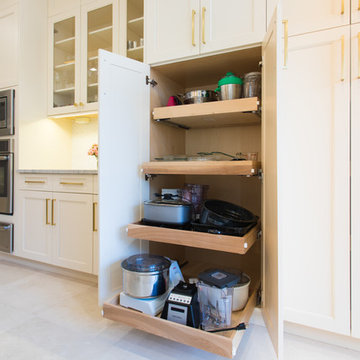
Exemple d'une grande cuisine américaine parallèle tendance avec un évier encastré, un placard avec porte à panneau encastré, un plan de travail en quartz modifié, un électroménager en acier inoxydable, îlot, des portes de placard beiges, une crédence blanche, une crédence en carreau de porcelaine, un sol en travertin, un sol beige et un plan de travail gris.
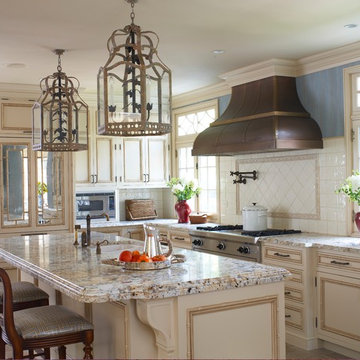
Cette image montre une grande cuisine ethnique en U fermée avec un évier encastré, un placard à porte affleurante, des portes de placard beiges, un plan de travail en granite, une crédence beige, une crédence en carreau de porcelaine, un électroménager en acier inoxydable, un sol en travertin, îlot et un sol beige.
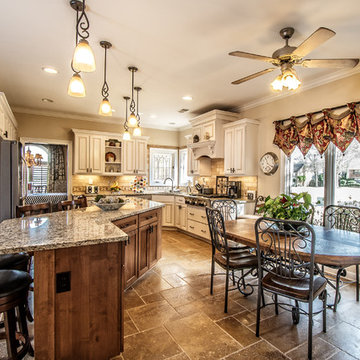
Steve Roberts
Réalisation d'une cuisine ouverte tradition en L de taille moyenne avec un évier encastré, un placard avec porte à panneau surélevé, des portes de placard beiges, un plan de travail en granite, une crédence beige, une crédence en carrelage de pierre, un électroménager en acier inoxydable, un sol en travertin et îlot.
Réalisation d'une cuisine ouverte tradition en L de taille moyenne avec un évier encastré, un placard avec porte à panneau surélevé, des portes de placard beiges, un plan de travail en granite, une crédence beige, une crédence en carrelage de pierre, un électroménager en acier inoxydable, un sol en travertin et îlot.
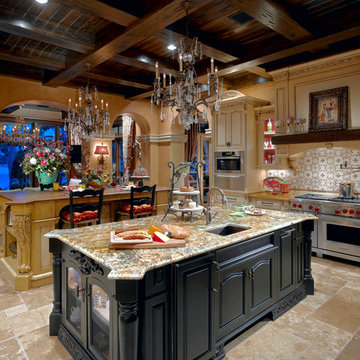
Lawrence Taylor Photography
Idée de décoration pour une grande cuisine méditerranéenne en U fermée avec un placard avec porte à panneau surélevé, des portes de placard beiges, un plan de travail en granite, une crédence beige, une crédence en carrelage de pierre, un électroménager en acier inoxydable, un sol en travertin, 2 îlots, un évier de ferme et un sol beige.
Idée de décoration pour une grande cuisine méditerranéenne en U fermée avec un placard avec porte à panneau surélevé, des portes de placard beiges, un plan de travail en granite, une crédence beige, une crédence en carrelage de pierre, un électroménager en acier inoxydable, un sol en travertin, 2 îlots, un évier de ferme et un sol beige.
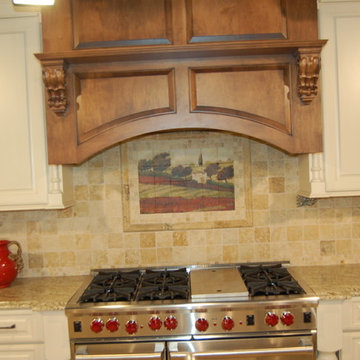
Aménagement d'une cuisine américaine parallèle méditerranéenne de taille moyenne avec un placard avec porte à panneau surélevé, des portes de placard beiges, un plan de travail en granite, une crédence beige, une crédence en carrelage de pierre, un électroménager en acier inoxydable, un sol en travertin et îlot.
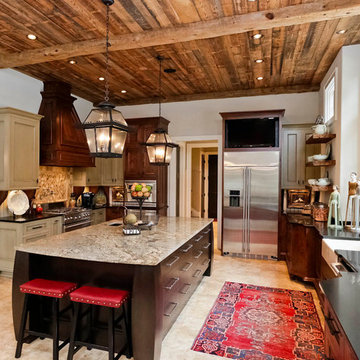
Exemple d'une grande cuisine montagne en L fermée avec un placard avec porte à panneau encastré, un électroménager en acier inoxydable, îlot, un évier de ferme, des portes de placard beiges, un plan de travail en granite, une crédence beige, une crédence en carrelage de pierre et un sol en travertin.
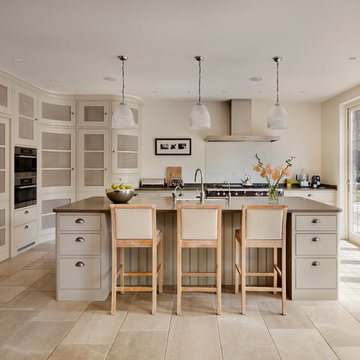
Réalisation d'une cuisine parallèle design avec îlot, un évier de ferme, des portes de placard beiges, une crédence beige, une crédence en feuille de verre, un électroménager en acier inoxydable et un sol en travertin.
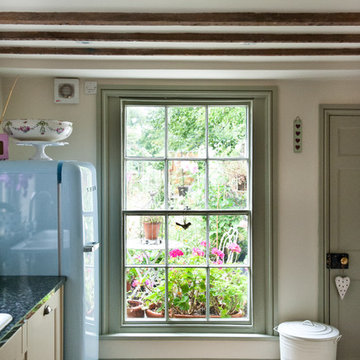
Réalisation d'une cuisine américaine parallèle champêtre de taille moyenne avec un évier posé, un placard à porte shaker, des portes de placard beiges, un plan de travail en granite, une crédence grise, un électroménager de couleur, un sol en travertin et aucun îlot.
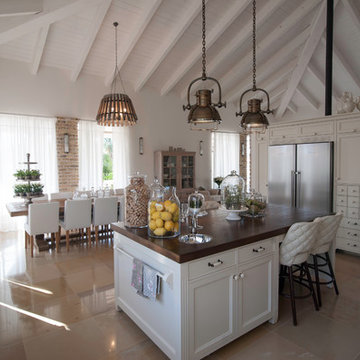
GILAD RADAT
Idée de décoration pour une cuisine tradition avec un placard avec porte à panneau encastré, des portes de placard beiges, un plan de travail en bois, un électroménager de couleur, un sol en travertin et îlot.
Idée de décoration pour une cuisine tradition avec un placard avec porte à panneau encastré, des portes de placard beiges, un plan de travail en bois, un électroménager de couleur, un sol en travertin et îlot.
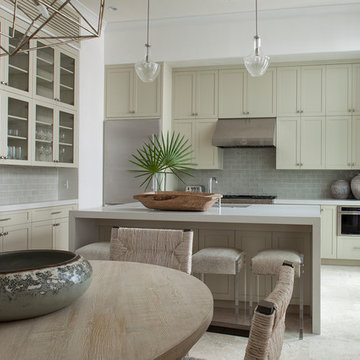
Cette image montre une grande cuisine traditionnelle en L fermée avec un évier encastré, un placard à porte shaker, des portes de placard beiges, un plan de travail en surface solide, une crédence grise, une crédence en carrelage métro, un électroménager en acier inoxydable, un sol en travertin, îlot et un sol beige.
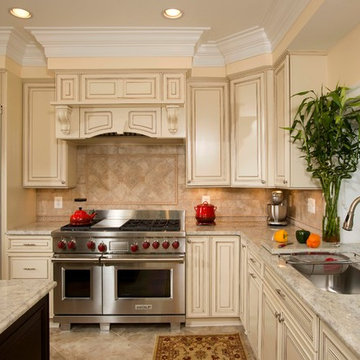
A family of five, who lives in a prestigious McLean neighborhood, was looking to renovate and upgrade their 20-year-old kitchen. Goals of the renovation were to move the cooktop out of the island, install all professional-quality appliances, achieve better traffic flow and update the appearance of the space.
The plan was to give a French country look to this kitchen, by carrying the overall soft and creamy color scheme of main floor furniture in the new kitchen. As such, the adjacent family room had to become a significant part of the remodel.
The back wall of the kitchen is now occupied by 48” professional range under a custom wood hood. A new tower style refrigerator covered in matching wood panels is placed at the end of the run, just create more work space on both sides of the stove.
The large contrasting Island in a dark chocolate finish now offers a second dishwasher, a beverage center and built in microwave. It also serves as a large buffet style counter space and accommodate up to five seats around it.
The far wall of the space used to have a bare wall with a 36” fireplace in it. The goal of this renovation was to include all the surrounding walls in the design. Now the entire wall is made of custom cabinets, including display cabinetry on the upper half. The fireplace is wrapped with a matching color mantel and equipped with a big screen TV.
Smart use of detailed crown and trim molding are highlights of this space and help bring the two rooms together, as does the porcelain tile floor. The attached family room provides a casual, comfortable space for guest to relax. And the entire space is perfect for family gatherings or entertaining.
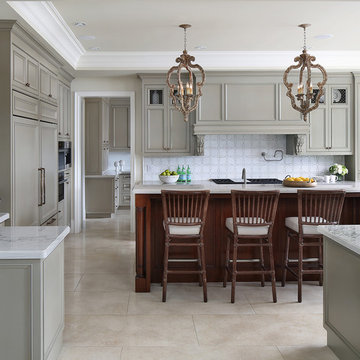
Idée de décoration pour une cuisine ouverte encastrable tradition en U avec un placard avec porte à panneau encastré, des portes de placard beiges, plan de travail en marbre, une crédence blanche, un sol en travertin, îlot et un sol beige.
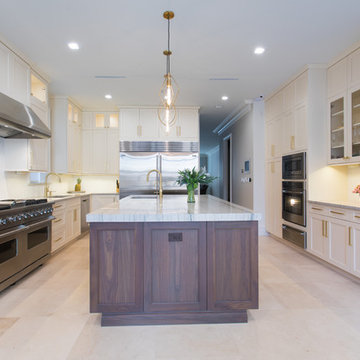
Cette photo montre une grande cuisine américaine parallèle tendance avec un évier encastré, un placard avec porte à panneau encastré, un plan de travail en quartz modifié, un électroménager en acier inoxydable, îlot, des portes de placard beiges, une crédence blanche, une crédence en carreau de porcelaine, un sol en travertin, un sol beige et un plan de travail gris.
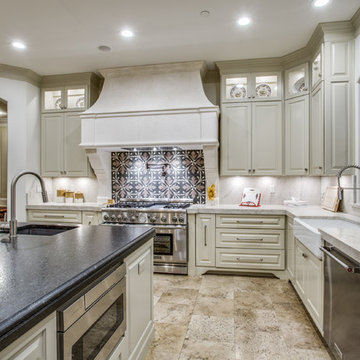
Idée de décoration pour une grande cuisine américaine tradition en L avec un placard avec porte à panneau surélevé, des portes de placard beiges, un plan de travail en quartz, une crédence beige, une crédence en dalle de pierre, un électroménager en acier inoxydable, un sol en travertin, îlot, un sol beige et un évier de ferme.
Idées déco de cuisines avec des portes de placard beiges et un sol en travertin
4