Idées déco de cuisines avec des portes de placard grises et un plafond en bois
Trier par :
Budget
Trier par:Populaires du jour
161 - 180 sur 476 photos
1 sur 3
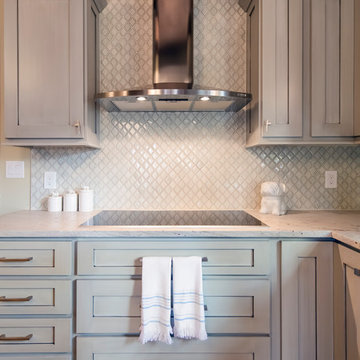
Custom Shaker Cabinets - the perimeter is painted, the island is stained. White leathered granite countertops. Moroccan ceramic tile. White washed pine planked ceiling. Photo Credit: Sara Yoder
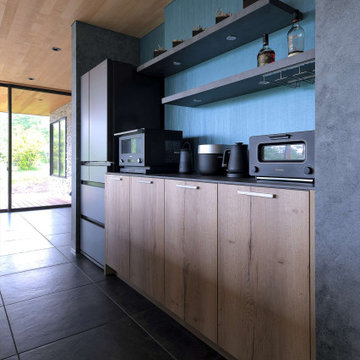
Aménagement d'une grande cuisine ouverte linéaire moderne avec un évier encastré, un placard à porte affleurante, des portes de placard grises, un plan de travail en stratifié, un électroménager en acier inoxydable, un sol en carrelage de céramique, îlot, un sol gris, un plan de travail gris et un plafond en bois.

Inspiration pour une grande cuisine ouverte design en L avec un évier posé, un placard avec porte à panneau encastré, des portes de placard grises, un plan de travail en surface solide, une crédence grise, une crédence en carreau de porcelaine, un électroménager noir, un sol en carrelage de porcelaine, aucun îlot, un sol gris, un plafond à caissons, un plafond décaissé, un plafond en bois, fenêtre au-dessus de l'évier et un plan de travail gris.
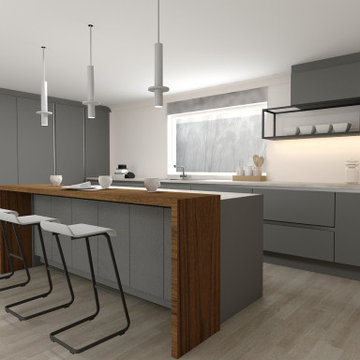
Shop our all-new range of Handle L-shaped Kitchen Silver grey kitchen units with Verona cherry finish & Dust grey kitchen cabinets & cupboards with antique brown Borneo, including Fitted Worktops, appliances, cabinets, & cupboards custom-made to your Kitchen measurements. To order, call now at 0203 397 8387 & book your Free No-obligation Home Design Visit.
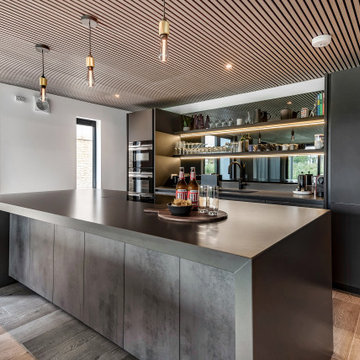
A contemporary kitchen designed and installed by Et Lorem for a private client at their retreat in the Cotswolds.
The kitchen has been designed using Rotpunkt furniture in anti-fingerprint Carbon and Dark Concrete.
Pendant lights by Buster + Punch with Acupanel feature ceiling sourced by the client compliment the space.
Appliances: Siemens and BORA.
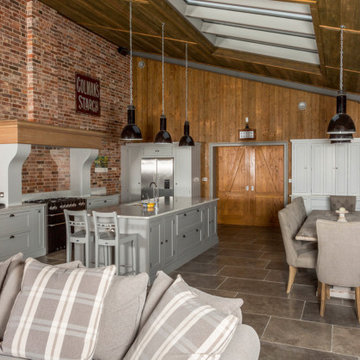
Idées déco pour une grande cuisine ouverte campagne en L avec îlot, un évier encastré, un placard à porte shaker, des portes de placard grises, une crédence rouge, une crédence en brique, un électroménager en acier inoxydable, un sol gris, un plan de travail blanc, un plafond voûté et un plafond en bois.
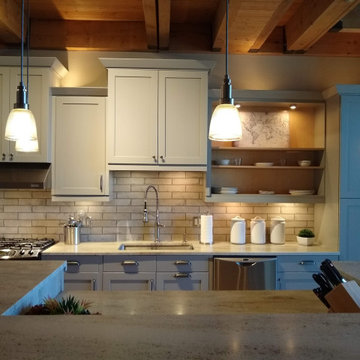
Empire Painting transformed cherry cabinets in this impressive Third Ward condo into a timeless, transitional gray.
Cette image montre une cuisine américaine grise et blanche minimaliste en L de taille moyenne avec un évier 1 bac, un placard avec porte à panneau encastré, des portes de placard grises, plan de travail en marbre, une crédence grise, une crédence en céramique, un électroménager en acier inoxydable, parquet clair, îlot, un sol beige, un plan de travail gris et un plafond en bois.
Cette image montre une cuisine américaine grise et blanche minimaliste en L de taille moyenne avec un évier 1 bac, un placard avec porte à panneau encastré, des portes de placard grises, plan de travail en marbre, une crédence grise, une crédence en céramique, un électroménager en acier inoxydable, parquet clair, îlot, un sol beige, un plan de travail gris et un plafond en bois.
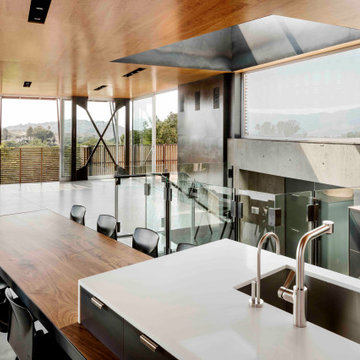
Idée de décoration pour une grande cuisine américaine parallèle design avec un évier encastré, un placard à porte plane, des portes de placard grises, une crédence grise, une crédence en carreau de ciment, un électroménager en acier inoxydable, sol en béton ciré, îlot, un sol gris, un plan de travail blanc et un plafond en bois.
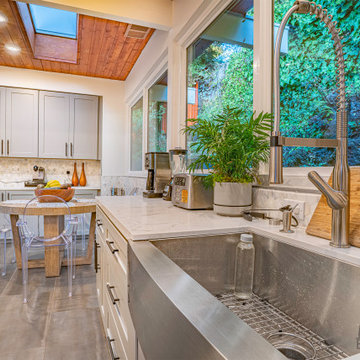
Inspiration pour une grande cuisine avec un évier de ferme, un placard à porte shaker, des portes de placard grises, un plan de travail en quartz, un électroménager en acier inoxydable, carreaux de ciment au sol, un sol gris et un plafond en bois.
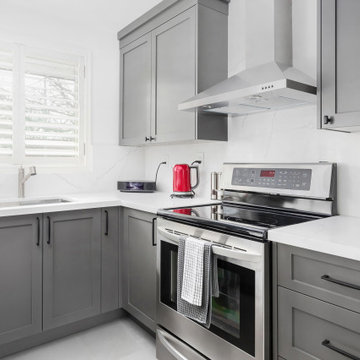
Modern kitchen with Grey shaker doors - toronto
Cette photo montre une cuisine ouverte moderne en L de taille moyenne avec un évier encastré, un placard à porte shaker, des portes de placard grises, un plan de travail en quartz modifié, une crédence blanche, une crédence en quartz modifié, un électroménager en acier inoxydable, un sol en carrelage de céramique, une péninsule, un sol gris, un plan de travail blanc et un plafond en bois.
Cette photo montre une cuisine ouverte moderne en L de taille moyenne avec un évier encastré, un placard à porte shaker, des portes de placard grises, un plan de travail en quartz modifié, une crédence blanche, une crédence en quartz modifié, un électroménager en acier inoxydable, un sol en carrelage de céramique, une péninsule, un sol gris, un plan de travail blanc et un plafond en bois.
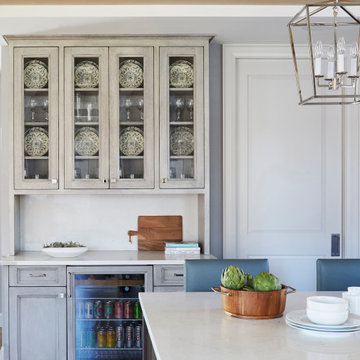
Rutt kitchen from Vine Street Design
Réalisation d'une grande cuisine tradition en U avec un évier de ferme, un placard à porte vitrée, des portes de placard grises, une crédence bleue, une crédence en carrelage métro, un électroménager en acier inoxydable, un sol en bois brun, îlot, un plan de travail blanc et un plafond en bois.
Réalisation d'une grande cuisine tradition en U avec un évier de ferme, un placard à porte vitrée, des portes de placard grises, une crédence bleue, une crédence en carrelage métro, un électroménager en acier inoxydable, un sol en bois brun, îlot, un plan de travail blanc et un plafond en bois.
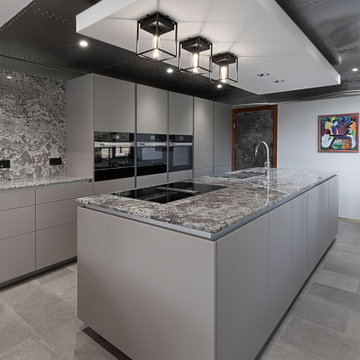
This Poggenpohl handleless kitchen is set within a stunning detached property on a lakeside setting. The kitchen area looks onto a large living space surrounded by glass with views over the lake. Using nature as an inspiration we decided to use a natural granite worktop to complement the minimalist style of the Poggenpohl kitchen units. Again in contrast to the clean lines of the units and island the granite back panel edge detail is rough cut rather than a smooth polish.
The ceiling is clad in stainless steel however above the island we have a suspended bulkhead in white to help reflect light onto the island surface. This feature also shows off caged black lighting by Buster and Punch. Wall sockets also by Buster and Punch in matt black.
The central island is very functional housing both the sink and hob. The Miele hob has integrated extraction which is efficient as well as aesthetically pleasing. No need for a bulky overhead cooker hood interrupting the sensational lake view.
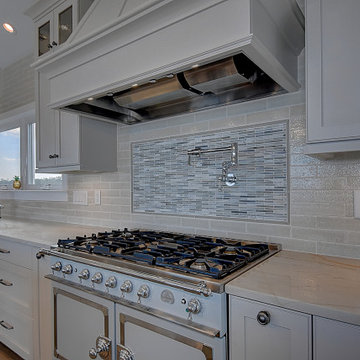
Exemple d'une petite cuisine ouverte bord de mer avec un évier de ferme, un placard à porte plane, des portes de placard grises, une crédence blanche, une crédence en carrelage métro, un électroménager en acier inoxydable, parquet clair, îlot, un sol beige, un plan de travail blanc et un plafond en bois.
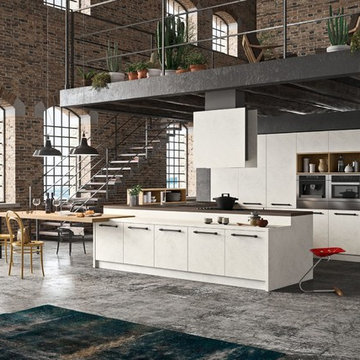
Brick walls and wooden beams bring texture and interest to the kitchen making it more rustic, stylish, elegant vintage feel.
Exemple d'une cuisine américaine linéaire et encastrable montagne de taille moyenne avec un évier posé, un placard à porte plane, des portes de placard grises, un plan de travail en surface solide, une crédence blanche, une crédence en carrelage de pierre, parquet clair, îlot, un sol marron, un plan de travail gris et un plafond en bois.
Exemple d'une cuisine américaine linéaire et encastrable montagne de taille moyenne avec un évier posé, un placard à porte plane, des portes de placard grises, un plan de travail en surface solide, une crédence blanche, une crédence en carrelage de pierre, parquet clair, îlot, un sol marron, un plan de travail gris et un plafond en bois.
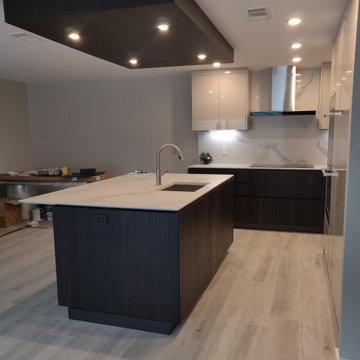
A professional on Long Island wanted a modern European kitchen that is functional, easy to maintain and sophisticated. We designed his kitchen with a high end Italian cabinetry brand known for their fantastic details and finishes. The combination of high gloss gray and rich brown cabinetry is the ultimate design statement in his condo.
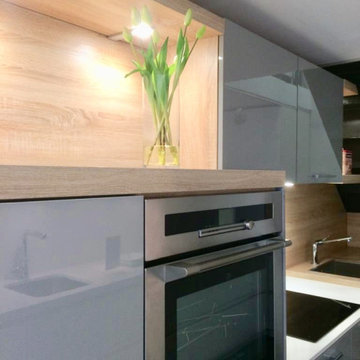
COCINA ALEMANA DE EXPOSICION AL 50%
Idées déco pour une petite cuisine ouverte linéaire moderne avec un évier 1 bac, un placard sans porte, des portes de placard grises, un plan de travail en stratifié, une crédence blanche, une crédence en bois, un électroménager en acier inoxydable, sol en stratifié, aucun îlot, un sol noir, un plan de travail blanc et un plafond en bois.
Idées déco pour une petite cuisine ouverte linéaire moderne avec un évier 1 bac, un placard sans porte, des portes de placard grises, un plan de travail en stratifié, une crédence blanche, une crédence en bois, un électroménager en acier inoxydable, sol en stratifié, aucun îlot, un sol noir, un plan de travail blanc et un plafond en bois.
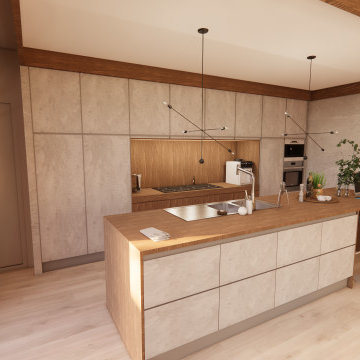
La particularité de cette cuisine est d'avoir des meubles toute hauteur. La niche et le bois permettent de casser l'effet de bloc massif. Le rappel des matériaux sur l'ilot homogénéise le tout, offrant ,au final, une cuisine spacieuse.
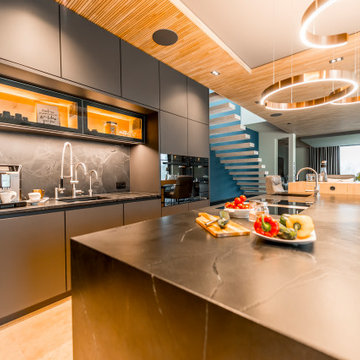
Cette photo montre une grande cuisine ouverte tendance en L avec un évier encastré, des portes de placard grises, une crédence grise, une crédence en dalle de pierre, un électroménager noir, îlot, un sol beige, un plan de travail gris et un plafond en bois.
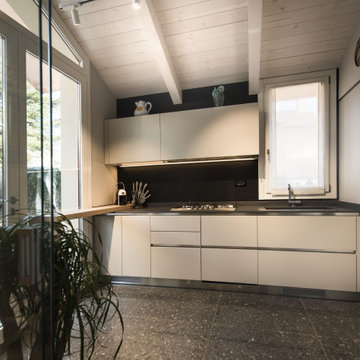
un ex porticato viene inserito in un ampliamento dell'abitazione, per ricavarne una cucina. Un pavimento in gres effetto graniglia, la cucina color corda e la resina nera sono le finiture di questo ambiente, reso luminoso da una enorme vetrata. Il soffitto in legno dipinto di bianco
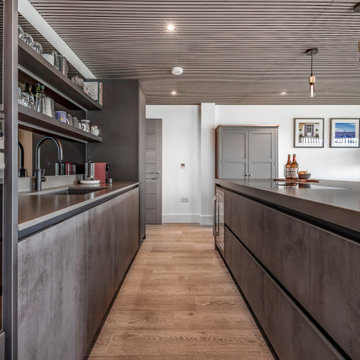
A contemporary kitchen designed and installed by Et Lorem for a private client at their retreat in the Cotswolds.
The kitchen has been designed using Rotpunkt furniture in anti-fingerprint Carbon and Dark Concrete.
Pendant lights by Buster + Punch with Acupanel feature ceiling sourced by the client compliment the space.
Appliances: Siemens and BORA.
Idées déco de cuisines avec des portes de placard grises et un plafond en bois
9