Idées déco de cuisines avec des portes de placard grises et un plafond en bois
Trier par :
Budget
Trier par:Populaires du jour
81 - 100 sur 476 photos
1 sur 3
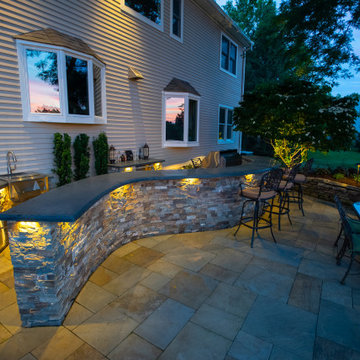
Our clients appreciation for the outdoors and what we have created for him and his family is expressed in his smile! On a couple occasions we have had the opportunity to enjoy the bar and fire feature with our client!
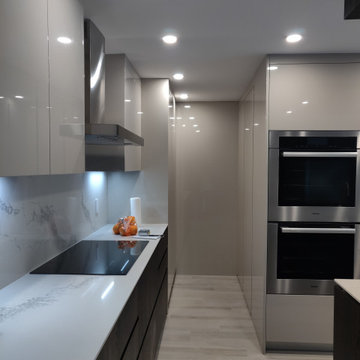
A professional on Long Island wanted a modern European kitchen that is functional, easy to maintain and sophisticated. We designed his kitchen with a high end Italian cabinetry brand known for their fantastic details and finishes. The combination of high gloss gray and rich brown cabinetry is the ultimate design statement in his condo.
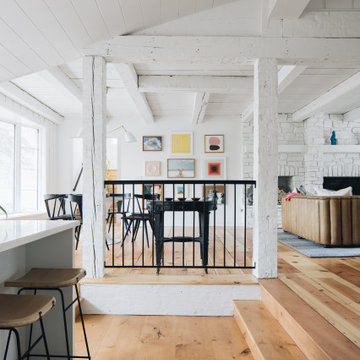
Cette photo montre une cuisine ouverte éclectique en U avec un évier encastré, un placard à porte shaker, des portes de placard grises, un plan de travail en quartz modifié, une crédence blanche, une crédence en céramique, un électroménager en acier inoxydable, parquet clair, îlot, un plan de travail blanc et un plafond en bois.
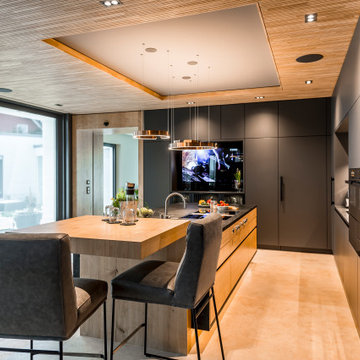
Cette image montre une grande cuisine ouverte design en L avec un évier encastré, des portes de placard grises, une crédence grise, une crédence en dalle de pierre, un électroménager noir, îlot, un sol beige, un plan de travail gris et un plafond en bois.
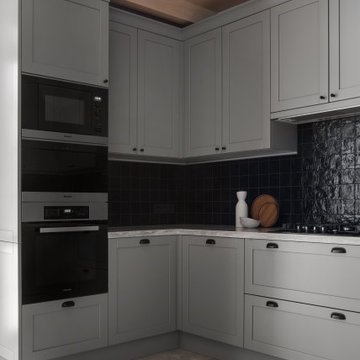
Inspiration pour une cuisine américaine design en U de taille moyenne avec un évier encastré, un placard avec porte à panneau surélevé, des portes de placard grises, un plan de travail en quartz modifié, une crédence noire, une crédence en céramique, un électroménager noir, un sol en carrelage de porcelaine, un sol gris, un plan de travail blanc et un plafond en bois.
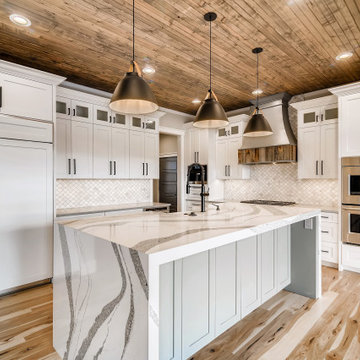
Aménagement d'une grande cuisine américaine campagne en L avec un évier de ferme, un placard à porte shaker, des portes de placard grises, un plan de travail en quartz, une crédence grise, une crédence en marbre, un électroménager en acier inoxydable, parquet clair, îlot, un plan de travail multicolore et un plafond en bois.
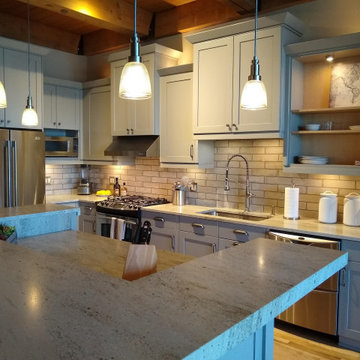
Empire Painting transformed cherry cabinets in this impressive Third Ward condo into a timeless, transitional gray.
Idée de décoration pour une cuisine américaine grise et blanche minimaliste en L de taille moyenne avec un évier 1 bac, un placard avec porte à panneau encastré, des portes de placard grises, plan de travail en marbre, une crédence blanche, une crédence en céramique, un électroménager en acier inoxydable, parquet clair, îlot, un sol beige, un plan de travail blanc et un plafond en bois.
Idée de décoration pour une cuisine américaine grise et blanche minimaliste en L de taille moyenne avec un évier 1 bac, un placard avec porte à panneau encastré, des portes de placard grises, plan de travail en marbre, une crédence blanche, une crédence en céramique, un électroménager en acier inoxydable, parquet clair, îlot, un sol beige, un plan de travail blanc et un plafond en bois.
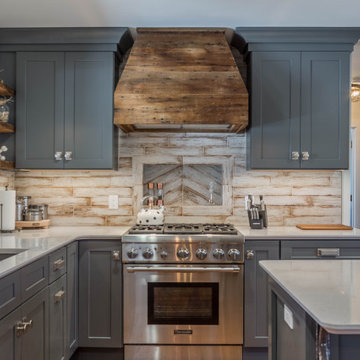
Aménagement d'une cuisine américaine montagne en U de taille moyenne avec un évier encastré, un placard avec porte à panneau encastré, des portes de placard grises, un plan de travail en quartz modifié, une crédence beige, une crédence en carreau de porcelaine, un électroménager en acier inoxydable, un sol en vinyl, îlot, un sol marron, un plan de travail blanc et un plafond en bois.
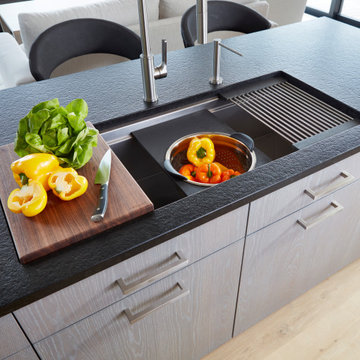
This open-footprint kitchen has a modern, industrial feel. The design choices are anchored by the hot-rolled steel, open shelving display cabinetry to maximize space while allowing spectacular views of the Long Island Sound. The slab-front cabinetry with stainless steel pulls in the kitchen and dining area is Rift Oak with a grey/white cerusing and features grain-matched cabinet fronts for a cohesive visual pattern line. The counters are topped by Black Absolute Granite with a Venetian finish to add texture. The owner chose SubZero Wolf appliances and the highly popular Galley sink along with upgraded walnut drawer and cabinet inserts to make the space truly functional. The bar area showcases twin 86 bottle wine coolers with refrigeration and ice drawers, along with a linear glass tile backsplash and frame-only drawers on the upper wall cabinets for a sleek look.
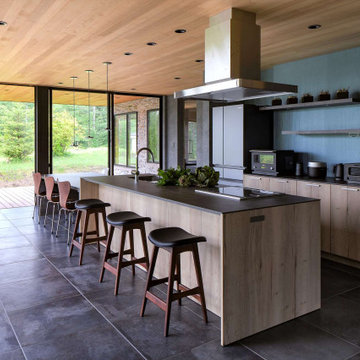
Réalisation d'une grande cuisine ouverte linéaire design avec un évier encastré, un placard à porte affleurante, des portes de placard grises, un plan de travail en stratifié, un électroménager en acier inoxydable, un sol en carrelage de céramique, îlot, un sol gris, un plan de travail gris et un plafond en bois.
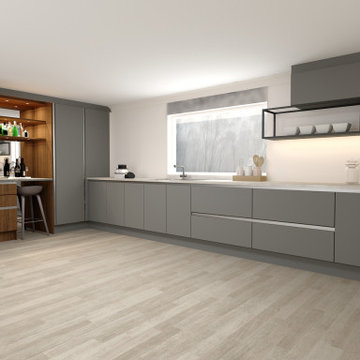
Shop our all-new range of Handle L-shaped Kitchen Silver grey kitchen units with Verona cherry finish & Dust grey kitchen cabinets & cupboards with antique brown Borneo, including Fitted Worktops, appliances, cabinets, & cupboards custom-made to your Kitchen measurements. To order, call now at 0203 397 8387 & book your Free No-obligation Home Design Visit.
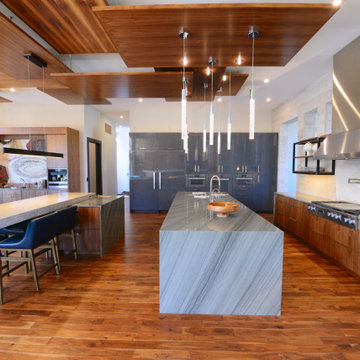
This kitchen takes modern to the next level. Each island/area features a different style of light fixtures to compliment the materials. Islands feature waterfall edges and one island top is a huge slab of cantilevered concrete.
The ceiling is made of walnut panels suspended at different levels. It blends the warmth of the floor to the ceiling.
This space incorporates a coffee bar that is is the perfect spot to make your favorite morning beverage. It features a hidden icemaker, small sink, ample storage, and a coffee maker that would make any Barista jealous. The mosaic artwork is a perfect compliment to these wooden cabinets. A lounging area in front is just the spot to relax.
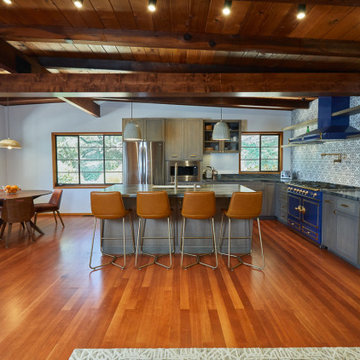
Réalisation d'une cuisine ouverte vintage en L de taille moyenne avec un évier de ferme, un placard à porte shaker, des portes de placard grises, un plan de travail en quartz, une crédence blanche, une crédence en céramique, un électroménager en acier inoxydable, un sol en bois brun, îlot, un sol marron, un plan de travail gris et un plafond en bois.
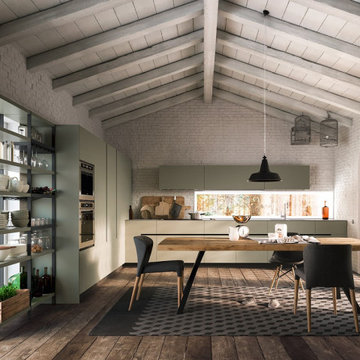
Brick walls and wooden beams bring texture and interest to the kitchen making it more rustic, stylish, elegant vintage feel.
Idée de décoration pour une cuisine américaine linéaire et encastrable chalet de taille moyenne avec un évier posé, un placard à porte plane, des portes de placard grises, un plan de travail en surface solide, une crédence blanche, une crédence en carrelage de pierre, parquet clair, îlot, un sol marron, un plan de travail gris et un plafond en bois.
Idée de décoration pour une cuisine américaine linéaire et encastrable chalet de taille moyenne avec un évier posé, un placard à porte plane, des portes de placard grises, un plan de travail en surface solide, une crédence blanche, une crédence en carrelage de pierre, parquet clair, îlot, un sol marron, un plan de travail gris et un plafond en bois.
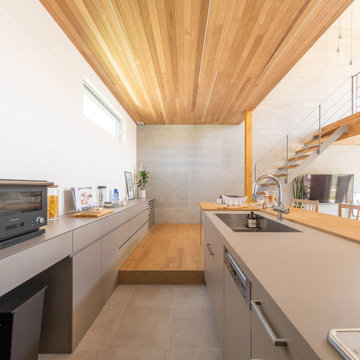
Cette photo montre une cuisine ouverte linéaire tendance avec un évier encastré, un placard à porte affleurante, des portes de placard grises, une crédence blanche, un électroménager en acier inoxydable, un sol en bois brun, une péninsule, un sol marron, un plan de travail gris et un plafond en bois.
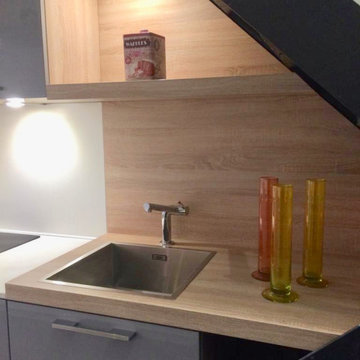
COCINA ALEMANA DE EXPOSICION AL 50%
Cette image montre une petite cuisine ouverte linéaire minimaliste avec un évier 1 bac, un placard sans porte, des portes de placard grises, un plan de travail en stratifié, une crédence blanche, une crédence en bois, un électroménager en acier inoxydable, sol en stratifié, aucun îlot, un sol noir, un plan de travail blanc et un plafond en bois.
Cette image montre une petite cuisine ouverte linéaire minimaliste avec un évier 1 bac, un placard sans porte, des portes de placard grises, un plan de travail en stratifié, une crédence blanche, une crédence en bois, un électroménager en acier inoxydable, sol en stratifié, aucun îlot, un sol noir, un plan de travail blanc et un plafond en bois.

This Poggenpohl handleless kitchen is set within a stunning detached property on a lakeside setting. The kitchen area looks onto a large living space surrounded by glass with views over the lake. Using nature as an inspiration we decided to use a natural granite worktop to complement the minimalist style of the Poggenpohl kitchen units. Again in contrast to the clean lines of the units and island the granite back panel edge detail is rough cut rather than a smooth polish.
The ceiling is clad in stainless steel however above the island we have a suspended bulkhead in white to help reflect light onto the island surface. This feature also shows off caged black lighting by Buster and Punch. Wall sockets also by Buster and Punch in matt black.
The central island is very functional housing both the sink and hob. The Miele hob has integrated extraction which is efficient as well as aesthetically pleasing. No need for a bulky overhead cooker hood interrupting the sensational lake view.
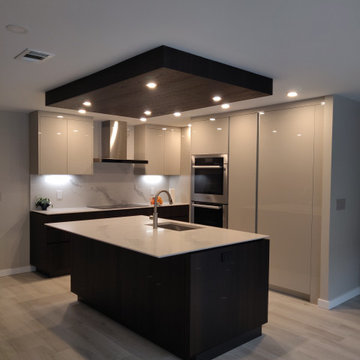
A professional on Long Island wanted a modern European kitchen that is functional, easy to maintain and sophisticated. We designed his kitchen with a high end Italian cabinetry brand known for their fantastic details and finishes. The combination of high gloss gray and rich brown cabinetry is the ultimate design statement in his condo.
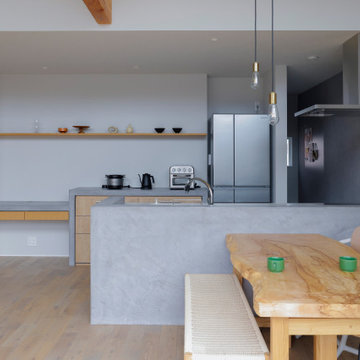
Cette image montre une petite cuisine ouverte linéaire nordique avec un placard à porte affleurante, des portes de placard grises, un plan de travail en surface solide, une crédence en céramique, parquet clair, îlot, un sol gris, un plan de travail blanc et un plafond en bois.
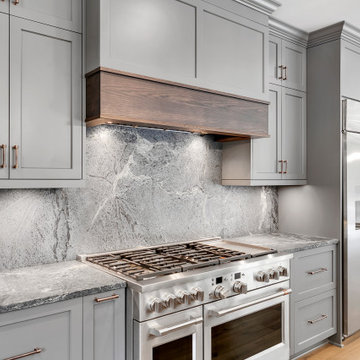
View from kitchen and wet bar from dining room
Inspiration pour une très grande cuisine américaine chalet en L avec un évier encastré, un placard avec porte à panneau encastré, des portes de placard grises, un plan de travail en stéatite, une crédence grise, une crédence en quartz modifié, un électroménager en acier inoxydable, un sol en bois brun, îlot, un sol multicolore, un plan de travail gris et un plafond en bois.
Inspiration pour une très grande cuisine américaine chalet en L avec un évier encastré, un placard avec porte à panneau encastré, des portes de placard grises, un plan de travail en stéatite, une crédence grise, une crédence en quartz modifié, un électroménager en acier inoxydable, un sol en bois brun, îlot, un sol multicolore, un plan de travail gris et un plafond en bois.
Idées déco de cuisines avec des portes de placard grises et un plafond en bois
5