Idées déco de cuisines avec des portes de placard grises et un plafond en bois
Trier par :
Budget
Trier par:Populaires du jour
41 - 60 sur 476 photos
1 sur 3

Open concept, modern farmhouse with a chef's kitchen and room to entertain.
Inspiration pour une grande cuisine américaine encastrable rustique en U avec un évier de ferme, un placard à porte shaker, des portes de placard grises, un plan de travail en granite, une crédence métallisée, une crédence en carreau de porcelaine, parquet clair, îlot, un sol gris, un plan de travail multicolore et un plafond en bois.
Inspiration pour une grande cuisine américaine encastrable rustique en U avec un évier de ferme, un placard à porte shaker, des portes de placard grises, un plan de travail en granite, une crédence métallisée, une crédence en carreau de porcelaine, parquet clair, îlot, un sol gris, un plan de travail multicolore et un plafond en bois.

This 2,500 square-foot home, combines the an industrial-meets-contemporary gives its owners the perfect place to enjoy their rustic 30- acre property. Its multi-level rectangular shape is covered with corrugated red, black, and gray metal, which is low-maintenance and adds to the industrial feel.
Encased in the metal exterior, are three bedrooms, two bathrooms, a state-of-the-art kitchen, and an aging-in-place suite that is made for the in-laws. This home also boasts two garage doors that open up to a sunroom that brings our clients close nature in the comfort of their own home.
The flooring is polished concrete and the fireplaces are metal. Still, a warm aesthetic abounds with mixed textures of hand-scraped woodwork and quartz and spectacular granite counters. Clean, straight lines, rows of windows, soaring ceilings, and sleek design elements form a one-of-a-kind, 2,500 square-foot home

This 2,500 square-foot home, combines the an industrial-meets-contemporary gives its owners the perfect place to enjoy their rustic 30- acre property. Its multi-level rectangular shape is covered with corrugated red, black, and gray metal, which is low-maintenance and adds to the industrial feel.
Encased in the metal exterior, are three bedrooms, two bathrooms, a state-of-the-art kitchen, and an aging-in-place suite that is made for the in-laws. This home also boasts two garage doors that open up to a sunroom that brings our clients close nature in the comfort of their own home.
The flooring is polished concrete and the fireplaces are metal. Still, a warm aesthetic abounds with mixed textures of hand-scraped woodwork and quartz and spectacular granite counters. Clean, straight lines, rows of windows, soaring ceilings, and sleek design elements form a one-of-a-kind, 2,500 square-foot home
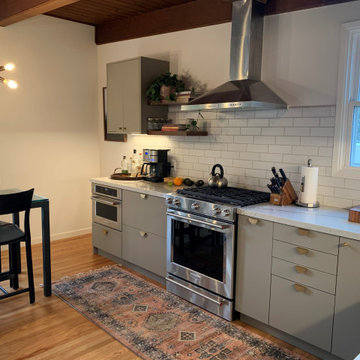
From Outdated Layout to Open Concept IKEA Kitchen.
Cette image montre une cuisine américaine vintage en L de taille moyenne avec un évier encastré, un placard à porte plane, des portes de placard grises, un plan de travail en quartz, une crédence blanche, une crédence en carrelage métro, un électroménager en acier inoxydable, parquet clair, aucun îlot, un sol marron, un plan de travail gris et un plafond en bois.
Cette image montre une cuisine américaine vintage en L de taille moyenne avec un évier encastré, un placard à porte plane, des portes de placard grises, un plan de travail en quartz, une crédence blanche, une crédence en carrelage métro, un électroménager en acier inoxydable, parquet clair, aucun îlot, un sol marron, un plan de travail gris et un plafond en bois.
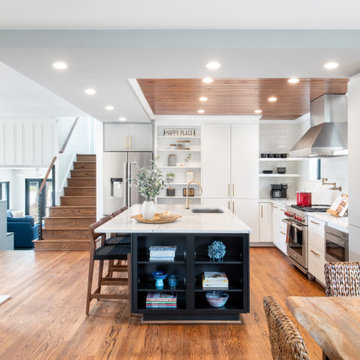
Réalisation d'une grande cuisine ouverte vintage en L avec un évier encastré, un placard à porte plane, des portes de placard grises, un plan de travail en quartz modifié, une crédence blanche, une crédence en carreau de porcelaine, un électroménager en acier inoxydable, un sol en bois brun, îlot, un sol marron, un plan de travail blanc et un plafond en bois.
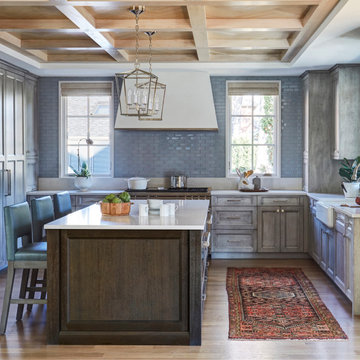
Aménagement d'une cuisine classique en U avec un évier de ferme, un placard avec porte à panneau encastré, des portes de placard grises, une crédence grise, une crédence en carreau de verre, un électroménager en acier inoxydable, parquet clair, îlot, un sol beige, un plan de travail blanc, poutres apparentes et un plafond en bois.

Interior Kitchen-Living Render with Beautiful Balcony View above the sink that provides natural light. The darkly stained chairs add contrast to the Contemporary interior design for the home, and the breakfast table in the kitchen with typically designed drawers, best interior, wall painting, pendent, and window strip curtains makes an Interior render Photo-Realistic.
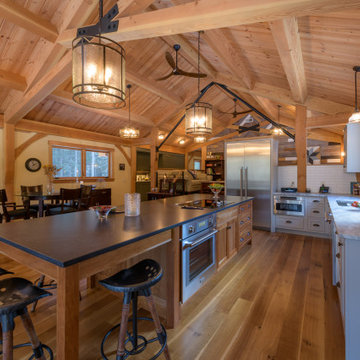
Guest House, carriage house and bunk house are just a few names for a similar type of structure. Lake homes tend to require storage for boats and jet skis, or perhaps a vintage sports car, or even simply overflow guest parking. Maybe all of the above. Combine this with the living space above, and this accessory structure becomes a unique space by any name.
This barn-style space has five bays for cars and equipment, a workshop, and a full bathroom, all on the first floor, plus room for storage, tools, and easy access to clean up after chores. The second floor has two bedrooms, two baths, and ample living space. The kitchen, living, dining, and bar area are open to one another and showcased by the timber-framed cathedral ceiling—a covered deck with views to the river. Guests, family, and friends can relax comfortably above the functional storage and workspaces below. www.boninarchitects.com
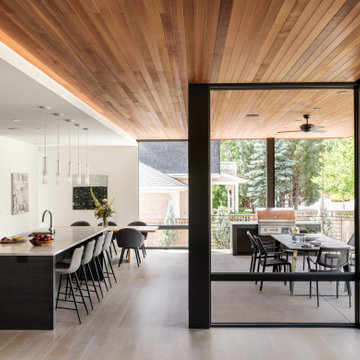
Biophillia living at its best. Boundaries are eroded by extending the floor and ceiling finishes from inside to outside. Recessed and hidden in the ceiling are window shades that can be lowered to provide privacy when needed.
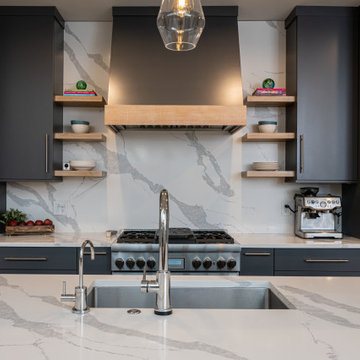
Aménagement d'une cuisine ouverte moderne en U de taille moyenne avec un évier encastré, un placard à porte plane, des portes de placard grises, un plan de travail en quartz modifié, une crédence blanche, une crédence en quartz modifié, un électroménager en acier inoxydable, parquet clair, îlot, un sol beige, un plan de travail blanc et un plafond en bois.
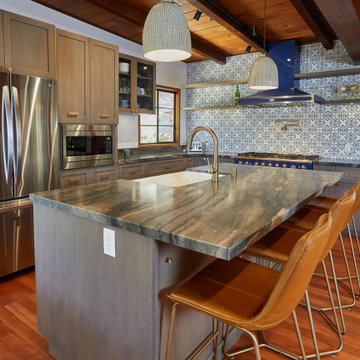
Inspiration pour une cuisine ouverte vintage en L de taille moyenne avec un évier de ferme, un placard à porte shaker, des portes de placard grises, un plan de travail en quartz, une crédence blanche, une crédence en céramique, un électroménager de couleur, un sol en bois brun, îlot, un sol marron, un plan de travail gris et un plafond en bois.
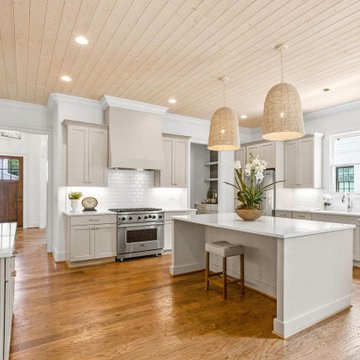
Idées déco pour une cuisine classique en U avec un placard à porte shaker, des portes de placard grises, une crédence blanche, une crédence en carrelage métro, un électroménager en acier inoxydable, un sol en bois brun, îlot, un sol marron, un plan de travail blanc et un plafond en bois.

Heather Ryan, Interior Designer
H.Ryan Studio - Scottsdale, AZ
www.hryanstudio.com
Aménagement d'une grande cuisine ouverte classique en U avec un électroménager en acier inoxydable, un sol en bois brun, îlot, un évier de ferme, un placard à porte shaker, des portes de placard grises, un plan de travail en quartz modifié, une crédence multicolore, une crédence en terre cuite, un sol marron, plan de travail noir et un plafond en bois.
Aménagement d'une grande cuisine ouverte classique en U avec un électroménager en acier inoxydable, un sol en bois brun, îlot, un évier de ferme, un placard à porte shaker, des portes de placard grises, un plan de travail en quartz modifié, une crédence multicolore, une crédence en terre cuite, un sol marron, plan de travail noir et un plafond en bois.
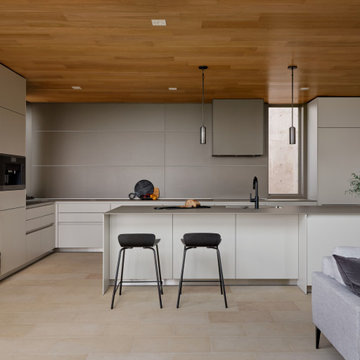
Galley kitchen open to living and dining rooms with gray, flat panel custom cabinets, white walls, beige stone floors, and custom wood ceiling.
Aménagement d'une grande cuisine ouverte parallèle moderne avec un évier encastré, un placard à porte plane, des portes de placard grises, une crédence grise, un sol en calcaire, îlot, un sol beige et un plafond en bois.
Aménagement d'une grande cuisine ouverte parallèle moderne avec un évier encastré, un placard à porte plane, des portes de placard grises, une crédence grise, un sol en calcaire, îlot, un sol beige et un plafond en bois.
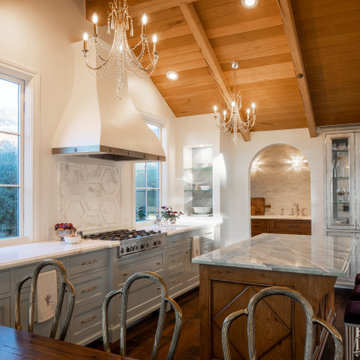
Inspiration pour une cuisine américaine traditionnelle en U avec un évier encastré, un placard avec porte à panneau encastré, plan de travail en marbre, une crédence en céramique, un électroménager en acier inoxydable, aucun îlot, un plan de travail blanc, des portes de placard grises, une crédence blanche, un sol en bois brun, un sol marron, poutres apparentes, un plafond voûté et un plafond en bois.
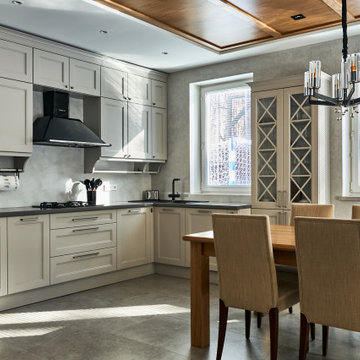
Réalisation d'une grande cuisine ouverte design en L avec un placard avec porte à panneau encastré, des portes de placard grises, un plan de travail en surface solide, aucun îlot, un évier posé, une crédence grise, une crédence en carreau de porcelaine, un électroménager noir, un sol en carrelage de porcelaine, un sol gris, un plafond à caissons, un plafond décaissé, un plafond en bois, fenêtre au-dessus de l'évier et un plan de travail gris.
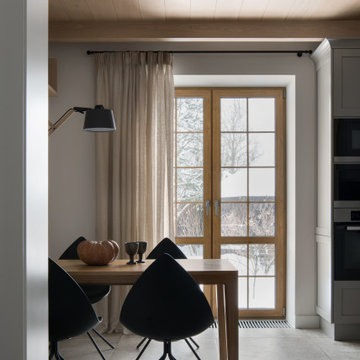
Idées déco pour une cuisine américaine blanche et bois contemporaine en U de taille moyenne avec un placard avec porte à panneau surélevé, des portes de placard grises, un plan de travail en quartz modifié, une crédence noire, une crédence en céramique, un sol en carrelage de porcelaine, un sol gris et un plafond en bois.

Réalisation d'une cuisine ouverte linéaire asiatique de taille moyenne avec un évier encastré, un placard sans porte, des portes de placard grises, un plan de travail en stratifié, une crédence grise, une crédence en marbre, un électroménager en acier inoxydable, un sol en bois brun, îlot, un sol gris, un plan de travail gris et un plafond en bois.
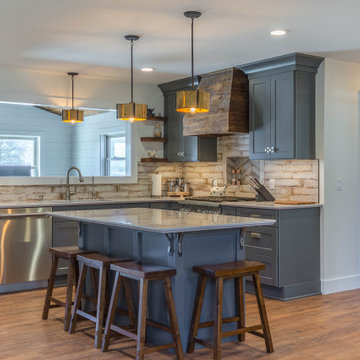
Cette image montre une cuisine américaine chalet en U de taille moyenne avec un évier encastré, un placard avec porte à panneau encastré, des portes de placard grises, un plan de travail en quartz modifié, une crédence beige, une crédence en carreau de porcelaine, un électroménager en acier inoxydable, un sol en vinyl, îlot, un sol marron, un plan de travail blanc et un plafond en bois.
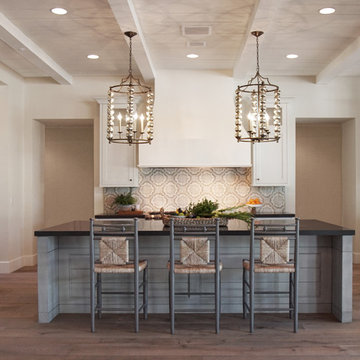
Heather Ryan, Interior Designer
H.Ryan Studio - Scottsdale, AZ
www.hryanstudio.com
Cette photo montre une grande cuisine ouverte chic en U avec un évier de ferme, un placard à porte shaker, des portes de placard grises, un plan de travail en quartz modifié, une crédence multicolore, une crédence en terre cuite, un électroménager en acier inoxydable, un sol en bois brun, îlot, un sol marron, plan de travail noir et un plafond en bois.
Cette photo montre une grande cuisine ouverte chic en U avec un évier de ferme, un placard à porte shaker, des portes de placard grises, un plan de travail en quartz modifié, une crédence multicolore, une crédence en terre cuite, un électroménager en acier inoxydable, un sol en bois brun, îlot, un sol marron, plan de travail noir et un plafond en bois.
Idées déco de cuisines avec des portes de placard grises et un plafond en bois
3