Idées déco de cuisines avec des portes de placard grises et un plafond en bois
Trier par :
Budget
Trier par:Populaires du jour
121 - 140 sur 476 photos
1 sur 3
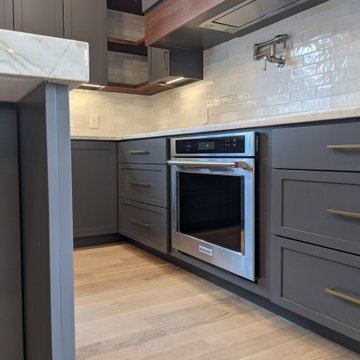
Idée de décoration pour une grande cuisine américaine en L avec un évier de ferme, un placard à porte shaker, des portes de placard grises, un plan de travail en granite, une crédence grise, une crédence en céramique, un électroménager en acier inoxydable, parquet clair, îlot, un sol beige, un plan de travail gris et un plafond en bois.
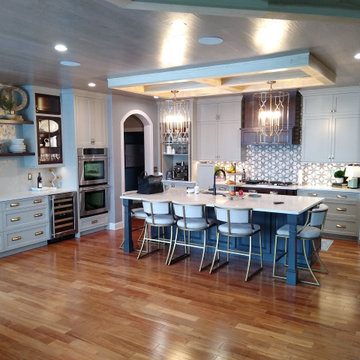
Fresh new kitchen with Gray and Walnut cabinets and Brushed Gold hardware
Exemple d'une grande cuisine ouverte chic en L avec un évier encastré, un placard à porte shaker, des portes de placard grises, un plan de travail en quartz modifié, une crédence multicolore, une crédence en carrelage de pierre, un électroménager en acier inoxydable, un sol en bois brun, îlot, un sol marron, un plan de travail blanc et un plafond en bois.
Exemple d'une grande cuisine ouverte chic en L avec un évier encastré, un placard à porte shaker, des portes de placard grises, un plan de travail en quartz modifié, une crédence multicolore, une crédence en carrelage de pierre, un électroménager en acier inoxydable, un sol en bois brun, îlot, un sol marron, un plan de travail blanc et un plafond en bois.
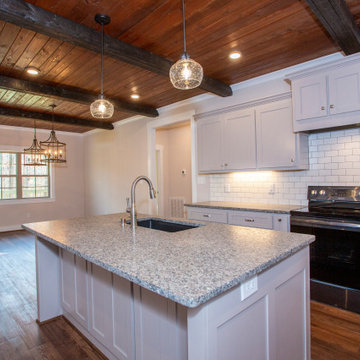
This kitchen features custom painted cabinets with a 7' island, granite countertops with leathered finish and wood ceiling with beams.
Cette photo montre une cuisine américaine chic en L de taille moyenne avec un évier encastré, un placard à porte shaker, des portes de placard grises, un plan de travail en granite, une crédence blanche, un électroménager en acier inoxydable, îlot, un sol marron, un plan de travail gris et un plafond en bois.
Cette photo montre une cuisine américaine chic en L de taille moyenne avec un évier encastré, un placard à porte shaker, des portes de placard grises, un plan de travail en granite, une crédence blanche, un électroménager en acier inoxydable, îlot, un sol marron, un plan de travail gris et un plafond en bois.
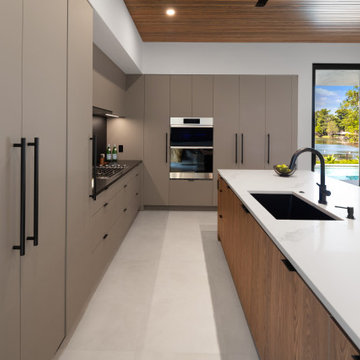
Réalisation d'une cuisine américaine encastrable minimaliste en L de taille moyenne avec un placard à porte plane, des portes de placard grises, un plan de travail en quartz modifié, une crédence noire, une crédence en feuille de verre, îlot et un plafond en bois.
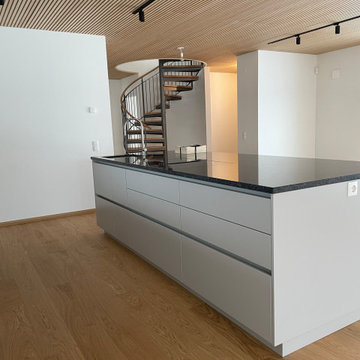
På Multiform har vi tydliga förhållningssätt till många saker. Inte minst till kvalitet, rådgivning och tidlös design. Våra förhållningssätt har sina rötter i vår kärlek till det unika hantverket. Ett kvalitetskök tillverkas med klassiska snickerimetoder och skapar rumsupplevelser utöver det vanliga. Vi tror på att livet levs bäst inom perfekta ramar där till och med den allra minsta detaljen passar in i en större helhet – för varje enskild individ. Vi erbjuder personlig vardagsarkitektur.
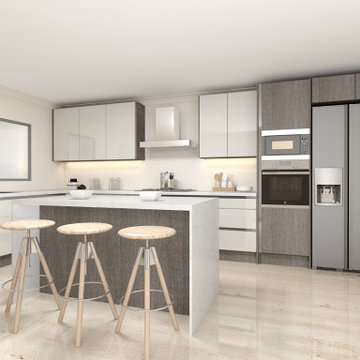
Handleless Modern Kitchen with dinning area cashmere white, granite worktop finish and you may look at this easyline golden profile Handle L Shape Kitchen.
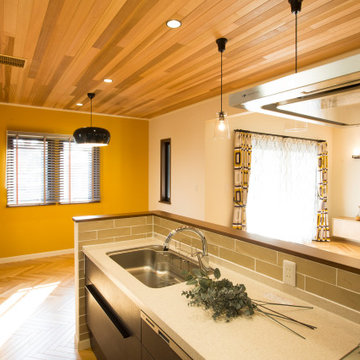
Exemple d'une cuisine ouverte linéaire rétro avec un évier encastré, un placard à porte affleurante, un plan de travail en surface solide, un sol en bois brun, îlot, un plan de travail marron, un sol marron, un plafond en bois, des portes de placard grises, une crédence beige et une crédence en carreau de porcelaine.
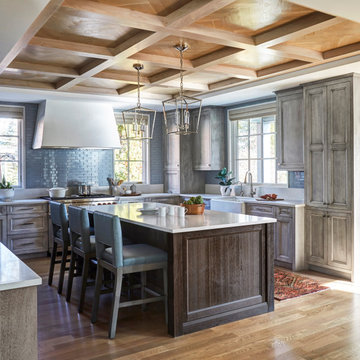
Rutt kitchen from Vine Street Design
Idées déco pour une grande cuisine classique en U avec un évier de ferme, un placard avec porte à panneau encastré, des portes de placard grises, une crédence bleue, une crédence en carrelage métro, un électroménager en acier inoxydable, un sol en bois brun, îlot, un plan de travail blanc, un plafond à caissons, un plafond en bois et un sol marron.
Idées déco pour une grande cuisine classique en U avec un évier de ferme, un placard avec porte à panneau encastré, des portes de placard grises, une crédence bleue, une crédence en carrelage métro, un électroménager en acier inoxydable, un sol en bois brun, îlot, un plan de travail blanc, un plafond à caissons, un plafond en bois et un sol marron.
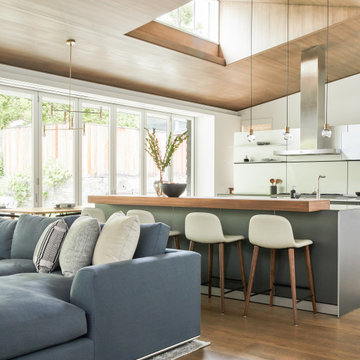
This massive space consists of a family room, the kitchen and a kitchen table area. We refinished the ceiling to mirror the floors, tore down a wall that divided the space in half and added a second island.
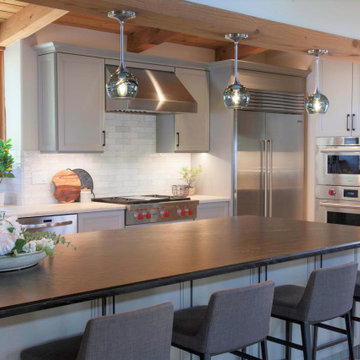
We re-designed a rustic lodge home for a client that moved from The Bay Area. This home needed a refresh to take out some of the abundance of lodge feeling and wood. We balanced the space with painted cabinets that complimented the wood beam ceiling. Our client said it best - Bonnie’s design of our kitchen and fireplace beautifully transformed our 14-year old custom home, taking it from a dysfunctional rustic and outdated look to a beautiful cozy and comfortable style.
Design and Cabinetry Signature Designs Kitchen Bath
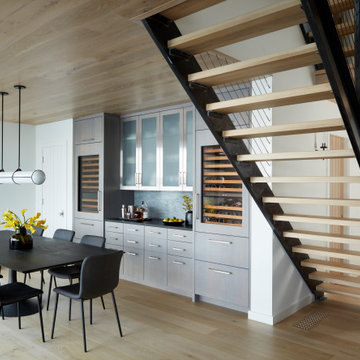
This open-footprint kitchen has a modern, industrial feel. The design choices are anchored by the hot-rolled steel, open shelving display cabinetry to maximize space while allowing spectacular views of the Long Island Sound. The slab-front cabinetry with stainless steel pulls in the kitchen and dining area is Rift Oak with a grey/white cerusing and features grain-matched cabinet fronts for a cohesive visual pattern line. The counters are topped by Black Absolute Granite with a Venetian finish to add texture. The owner chose SubZero Wolf appliances and the highly popular Galley sink along with upgraded walnut drawer and cabinet inserts to make the space truly functional. The bar area showcases twin 86 bottle wine coolers with refrigeration and ice drawers, along with a linear glass tile backsplash and frame-only drawers on the upper wall cabinets for a sleek look.
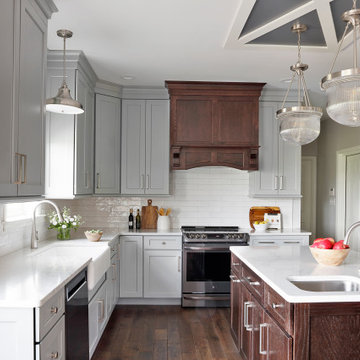
When meeting with our homeowners for this kitchen renovation project, they presented us with a large wish list. This busy family of five loves to cook and entertain for their large extended family. They felt their current kitchen was not functioning to its fullest potential. It felt cramped, dark, outdated, and had no flair. They wanted more room for storage, and convenient areas to hold their cookware. They had an unorganized pantry that wasn’t working for them, and a desk area that had become a clutter zone. They showed us examples of a cool toned color palette that they loved and asked us to bring in some farmhouse style elements with a modern aesthetic. We could not wait to transform this room!
We began by reimagining the flow of the kitchen. In order to give them more counter space to use for food preparation, we moved the fridge to the wall where the desk was. We eliminated the messy pantry closet, and installed a tall cabinet to house an additional oven and built-in microwave. We added a large pantry cabinet to the right of the refrigerator to give them plenty of organized storage space, allowing easy access to snacks from the family room. On the left side of the fridge, we incorporated a drop zone area where they can leave their keys and mail when coming in from the garage. In the island we included a pull-out trash easily accessible from both the sink and the cooking areas, and added a vegetable sink to create an extended area for food prep. For the perimeter of the kitchen, we moved the range down to allow for a corner lazy susan and drawer bank for pots and pans, and provided them with a deep farmhouse sink to aid in washing larger items. By running the cabinetry up to the ceiling, we were able to provide them with additional storage space. We finished the cabinetry off with a beautiful decorative hood surround and capped the cabinets with a large stacked crown molding.
The finishes we chose for the kitchen help modernize the space while keeping the room feeling warm and inviting. We used a soft grey paint on the perimeter cabinets and infused a warm chestnut stain on the island and decorative hood. We incorporated corbel details at both the hood and island to add some depth to the design. We included a very unique focal point to the ceiling above the island; it is a custom trim detail in the shape of an X, with dark paint as an accent. We topped the cabinetry with a luxurious calacatta quartz counter that created movement with large beautiful veining details. Hand-cut high gloss white subway tiles added brightness and sophistication to the space. Touches of silver were brought in with cabinet hardware and gooseneck faucets. We added an abundance of lighting including recessed lights, a farmhouse style silver pendant over the sink, two vintage style pendants at the island with ribbed glass, and a large wood and silver chandelier over the table, giving ample light and making the room feel bright. Adding under cabinet lighting provided our client with much needed task lighting while doing food prep. We finished the room off by using four comfortable upholstered counter stools with distressed white painted legs, adding to the farmhouse feel. New hand scraped oak plank hardwood flooring was added throughout the first floor along with large baseboard trim to tie the rest of the house in with the new kitchen design. Our client now has a large, updated, modernized kitchen to conjure up delicious meals for their family and friends.
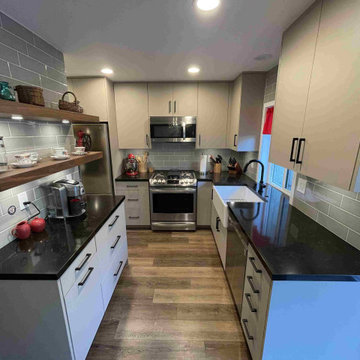
Design Build Transitional Kitchen Remodel in Newport Beach Orange County
Idées déco pour une cuisine américaine classique en U de taille moyenne avec un évier de ferme, un placard à porte shaker, des portes de placard grises, un plan de travail en granite, une crédence grise, une crédence en céramique, un électroménager en acier inoxydable, parquet clair, îlot, un sol multicolore, plan de travail noir et un plafond en bois.
Idées déco pour une cuisine américaine classique en U de taille moyenne avec un évier de ferme, un placard à porte shaker, des portes de placard grises, un plan de travail en granite, une crédence grise, une crédence en céramique, un électroménager en acier inoxydable, parquet clair, îlot, un sol multicolore, plan de travail noir et un plafond en bois.
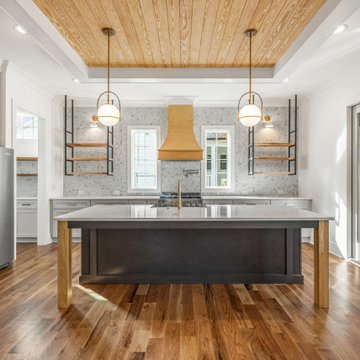
The kitchen includes shelving units that hang from the ceiling, a custom range hood, premium Tier 4 quartz countertops, a large kitchen island that seats up to six, and built-in side wall cabinets that make a perfect bar for entertaining. A separate prep and pantry area make this the ideal home for entertaining.
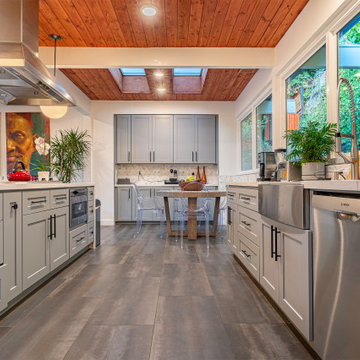
Inspiration pour une grande cuisine avec un évier de ferme, un placard à porte shaker, des portes de placard grises, un plan de travail en quartz, un électroménager en acier inoxydable, carreaux de ciment au sol, un sol gris et un plafond en bois.
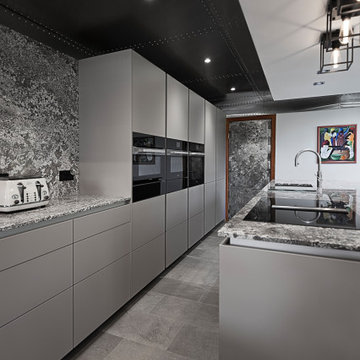
This Poggenpohl handleless kitchen is set within a stunning detached property on a lakeside setting. The kitchen area looks onto a large living space surrounded by glass with views over the lake. Using nature as an inspiration we decided to use a natural granite worktop to complement the minimalist style of the Poggenpohl kitchen units. Again in contrast to the clean lines of the units and island the granite back panel edge detail is rough cut rather than a smooth polish.
The ceiling is clad in stainless steel however above the island we have a suspended bulkhead in white to help reflect light onto the island surface. This feature also shows off caged black lighting by Buster and Punch. Wall sockets also by Buster and Punch in matt black.
The central island is very functional housing both the sink and hob. The Miele hob has integrated extraction which is efficient as well as aesthetically pleasing. No need for a bulky overhead cooker hood interrupting the sensational lake view.
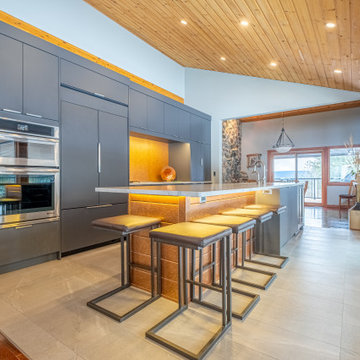
Aménagement d'une cuisine parallèle et encastrable contemporaine avec un évier encastré, un placard à porte plane, des portes de placard grises, une crédence jaune, îlot, un sol beige, un plan de travail multicolore et un plafond en bois.
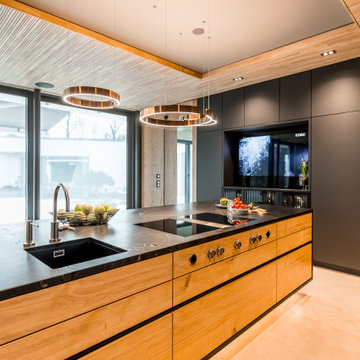
Inspiration pour une grande cuisine ouverte design en L avec un évier encastré, des portes de placard grises, une crédence grise, une crédence en dalle de pierre, un électroménager noir, îlot, un sol beige, un plan de travail gris et un plafond en bois.
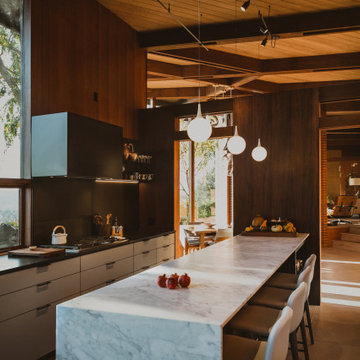
Réalisation d'une cuisine parallèle vintage fermée avec un placard à porte plane, îlot, un plan de travail blanc, des portes de placard grises, un sol beige, poutres apparentes et un plafond en bois.
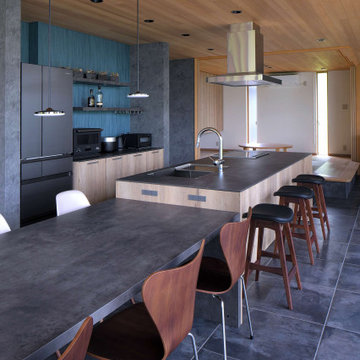
Inspiration pour une grande cuisine ouverte linéaire minimaliste avec un évier encastré, un placard à porte affleurante, des portes de placard grises, un plan de travail en stratifié, un électroménager en acier inoxydable, un sol en carrelage de céramique, îlot, un sol gris, un plan de travail gris et un plafond en bois.
Idées déco de cuisines avec des portes de placard grises et un plafond en bois
7