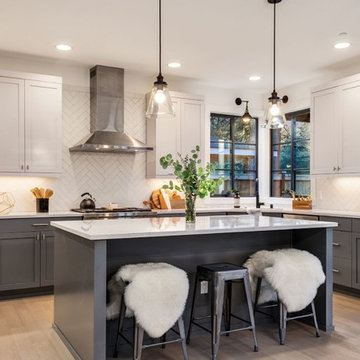Idées déco de cuisines avec des portes de placard grises et un plan de travail en granite
Trier par :
Budget
Trier par:Populaires du jour
81 - 100 sur 18 586 photos
1 sur 3

Inspiration pour une cuisine ouverte encastrable vintage en U de taille moyenne avec un évier 1 bac, un placard à porte plane, des portes de placard grises, un plan de travail en granite, une crédence bleue, une crédence en carreau de verre, un sol en bois brun et îlot.

Small footprint, big impact. Taking down a wall opened this space. We also used a hood which lies flat to the ceiling for minimal intrusion, optimizing the view. Cabinets were customized for improving storage and keeping counter free of clutter. A place for everything and a place to entertain with friends. Photo: DeMane Design
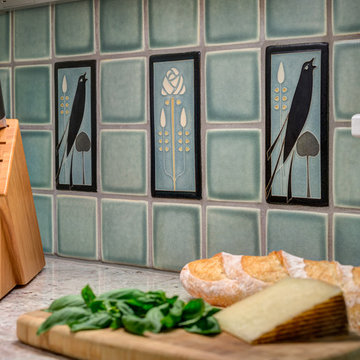
Arts and Crafts kitchen backsplash featuring Motawi Tileworks’ Songbird and Long Stem art tiles in Grey Blue. Photo: Justin Maconochie.
Cette image montre une cuisine craftsman en U de taille moyenne avec un évier encastré, un placard avec porte à panneau surélevé, des portes de placard grises, un plan de travail en granite, une crédence bleue, une crédence en céramique, un électroménager en acier inoxydable, un sol en bois brun et aucun îlot.
Cette image montre une cuisine craftsman en U de taille moyenne avec un évier encastré, un placard avec porte à panneau surélevé, des portes de placard grises, un plan de travail en granite, une crédence bleue, une crédence en céramique, un électroménager en acier inoxydable, un sol en bois brun et aucun îlot.
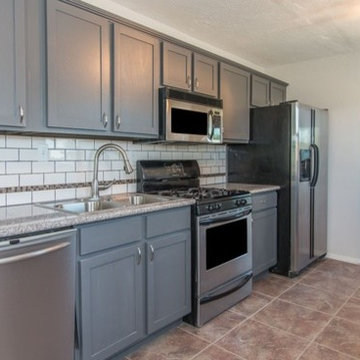
House flip project: granite countertops, subway tile with accent strip, porcelain floor tile
Idée de décoration pour une cuisine américaine linéaire design de taille moyenne avec un plan de travail en granite, un sol en carrelage de porcelaine, un évier posé, un placard à porte shaker, des portes de placard grises, une crédence blanche, une crédence en céramique, un électroménager en acier inoxydable, aucun îlot et un sol beige.
Idée de décoration pour une cuisine américaine linéaire design de taille moyenne avec un plan de travail en granite, un sol en carrelage de porcelaine, un évier posé, un placard à porte shaker, des portes de placard grises, une crédence blanche, une crédence en céramique, un électroménager en acier inoxydable, aucun îlot et un sol beige.
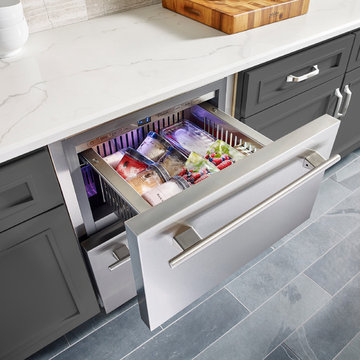
True 24" Undercounter Freezer Drawers- Adding even more flexibility to your space, True Undercounter Freezers provide a way to store your frozen items where you need them. Both door and drawer models are UL-rated for outdoor use making these units the ideal addition to you home, both indoor and out.
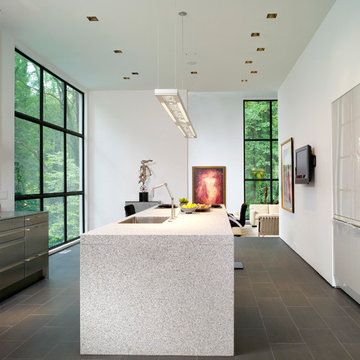
John Umberger
Réalisation d'une cuisine ouverte minimaliste en U de taille moyenne avec un évier encastré, un placard à porte plane, des portes de placard grises, un plan de travail en granite, une crédence en dalle de pierre, un électroménager en acier inoxydable, un sol en carrelage de porcelaine, îlot, un sol gris et un plan de travail gris.
Réalisation d'une cuisine ouverte minimaliste en U de taille moyenne avec un évier encastré, un placard à porte plane, des portes de placard grises, un plan de travail en granite, une crédence en dalle de pierre, un électroménager en acier inoxydable, un sol en carrelage de porcelaine, îlot, un sol gris et un plan de travail gris.

Bespoke hand-made cabinetry. Paint colours by Lewis Alderson
Exemple d'une grande cuisine ouverte chic avec des portes de placard grises, une crédence noire, îlot, un évier 2 bacs, un placard à porte affleurante, un plan de travail en granite et un sol en calcaire.
Exemple d'une grande cuisine ouverte chic avec des portes de placard grises, une crédence noire, îlot, un évier 2 bacs, un placard à porte affleurante, un plan de travail en granite et un sol en calcaire.
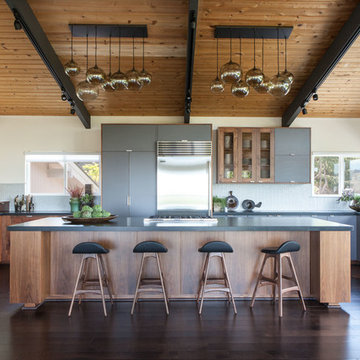
Gregory Manalo
Réalisation d'une cuisine design en U avec un évier encastré, un placard à porte plane, des portes de placard grises, un électroménager en acier inoxydable, parquet foncé, îlot et un plan de travail en granite.
Réalisation d'une cuisine design en U avec un évier encastré, un placard à porte plane, des portes de placard grises, un électroménager en acier inoxydable, parquet foncé, îlot et un plan de travail en granite.
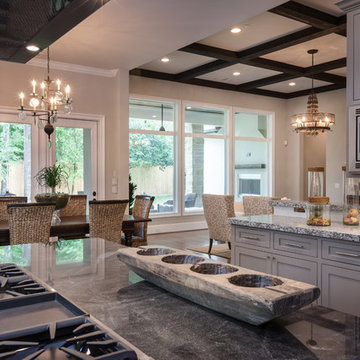
Connie Anderson
Cette image montre une grande cuisine ouverte traditionnelle en U avec un évier de ferme, un placard à porte shaker, des portes de placard grises, un plan de travail en granite, une crédence blanche, une crédence en carreau de verre, un électroménager en acier inoxydable, parquet clair et îlot.
Cette image montre une grande cuisine ouverte traditionnelle en U avec un évier de ferme, un placard à porte shaker, des portes de placard grises, un plan de travail en granite, une crédence blanche, une crédence en carreau de verre, un électroménager en acier inoxydable, parquet clair et îlot.
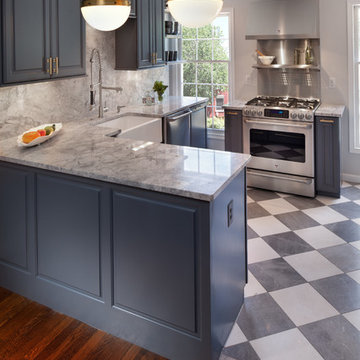
Gourmet Kitchen on Capitol Hill, Washington, DC. This historic house has a five burner gas stove with stainless steel shelving above, a white farmhouse sink with goose neck faucet and white fantasy granite counters. Both brass and stainless fixtures were used to create a little bit of an eclectic style. The cabinets were painted a custom grey color .
Capital Area Construction
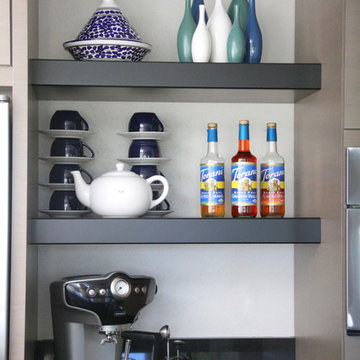
The wall cabinets are a flat-panel bamboo, to add a more modern edge, stained in gray.
Open shelves and a coffee bar open add a relaxed vibe to the kitchen.
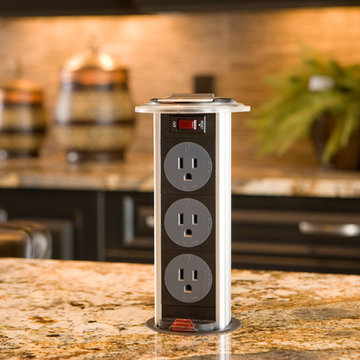
Custom electrical outlet built into island granite counter top.
Idée de décoration pour une grande cuisine américaine parallèle tradition avec un évier 2 bacs, un placard avec porte à panneau surélevé, des portes de placard grises, un plan de travail en granite, une crédence beige, une crédence en mosaïque, un sol en travertin et îlot.
Idée de décoration pour une grande cuisine américaine parallèle tradition avec un évier 2 bacs, un placard avec porte à panneau surélevé, des portes de placard grises, un plan de travail en granite, une crédence beige, une crédence en mosaïque, un sol en travertin et îlot.
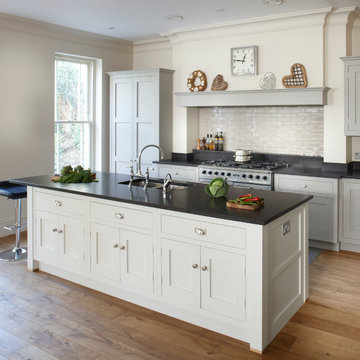
Iain Kemp
Inspiration pour une cuisine américaine traditionnelle en L avec un évier 2 bacs, un placard à porte shaker, des portes de placard grises, un plan de travail en granite, une crédence grise, une crédence en carrelage métro et un électroménager en acier inoxydable.
Inspiration pour une cuisine américaine traditionnelle en L avec un évier 2 bacs, un placard à porte shaker, des portes de placard grises, un plan de travail en granite, une crédence grise, une crédence en carrelage métro et un électroménager en acier inoxydable.
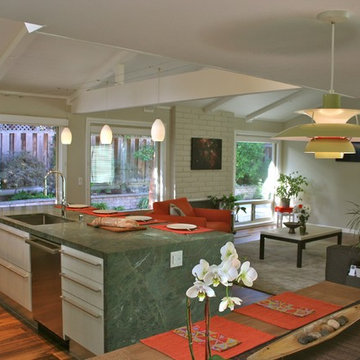
Sunnyvale kitchen
Photo: Devon Carlock, Chris Donatelli Builders
Exemple d'une cuisine ouverte parallèle moderne de taille moyenne avec un évier encastré, un placard à porte plane, des portes de placard grises, un plan de travail en granite, une crédence verte, une crédence en carreau de verre, un électroménager en acier inoxydable, un sol en bois brun et îlot.
Exemple d'une cuisine ouverte parallèle moderne de taille moyenne avec un évier encastré, un placard à porte plane, des portes de placard grises, un plan de travail en granite, une crédence verte, une crédence en carreau de verre, un électroménager en acier inoxydable, un sol en bois brun et îlot.
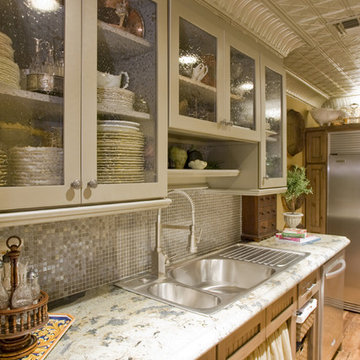
Exemple d'une cuisine chic avec un évier posé, un placard à porte vitrée, des portes de placard grises, une crédence grise, une crédence en mosaïque, un électroménager en acier inoxydable et un plan de travail en granite.

Idées déco pour une grande cuisine ouverte moderne en L avec un évier encastré, un placard à porte plane, des portes de placard grises, un plan de travail en granite, une crédence noire, une crédence en granite, un électroménager en acier inoxydable, parquet clair, îlot, un sol marron, plan de travail noir et un plafond voûté.

Caring for aging parents is both a joy and a challenge. The clients wanted to create a more aging-in-place friendly basement area for their mother. The existing kitchenette was more of a glorified bar and did not give her the option of cooking independently, and definitely not stylishly.
We re-configured the area so it was all open, with full kitchen capabilities. All appliances were selected to cater to the mother's limited reach, so all functional storage and product usage can be done without raising arms excessively.
Special storage solutions include a peg-system for a dish drawer, tiered silverware trays, a slide-up appliance garage, and pivoting pantry storage.
The cabinets also give ample display space for her collection of antique glassware.
In lieu of an island, we created a solid-surface top for a standard table so food can be prepped while sitting and without damaging the table top.
All items reflect the mother's tastes and existing furniture so she can truly feel like this basement is her space, while still being close to her son and daughter-in-law.
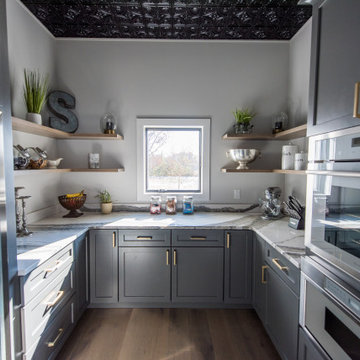
Our Indiana design studio gave this Centerville Farmhouse an urban-modern design language with a clean, streamlined look that exudes timeless, casual sophistication with industrial elements and a monochromatic palette.
Photographer: Sarah Shields
http://www.sarahshieldsphotography.com/
Project completed by Wendy Langston's Everything Home interior design firm, which serves Carmel, Zionsville, Fishers, Westfield, Noblesville, and Indianapolis.
For more about Everything Home, click here: https://everythinghomedesigns.com/
To learn more about this project, click here:
https://everythinghomedesigns.com/portfolio/urban-modern-farmhouse/
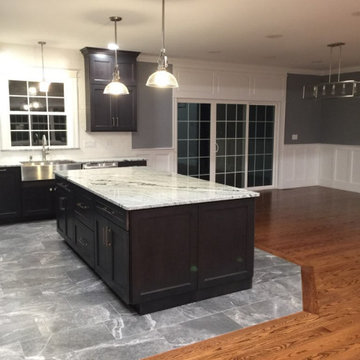
Schrock Denton Maple Storm
Design by Chrissy Cunha
Aménagement d'une cuisine américaine classique en L de taille moyenne avec un évier de ferme, un placard à porte plane, des portes de placard grises, un plan de travail en granite, une crédence blanche, une crédence en carrelage métro, un électroménager en acier inoxydable, un sol en carrelage de porcelaine, îlot, un sol gris et un plan de travail blanc.
Aménagement d'une cuisine américaine classique en L de taille moyenne avec un évier de ferme, un placard à porte plane, des portes de placard grises, un plan de travail en granite, une crédence blanche, une crédence en carrelage métro, un électroménager en acier inoxydable, un sol en carrelage de porcelaine, îlot, un sol gris et un plan de travail blanc.
Idées déco de cuisines avec des portes de placard grises et un plan de travail en granite
5
